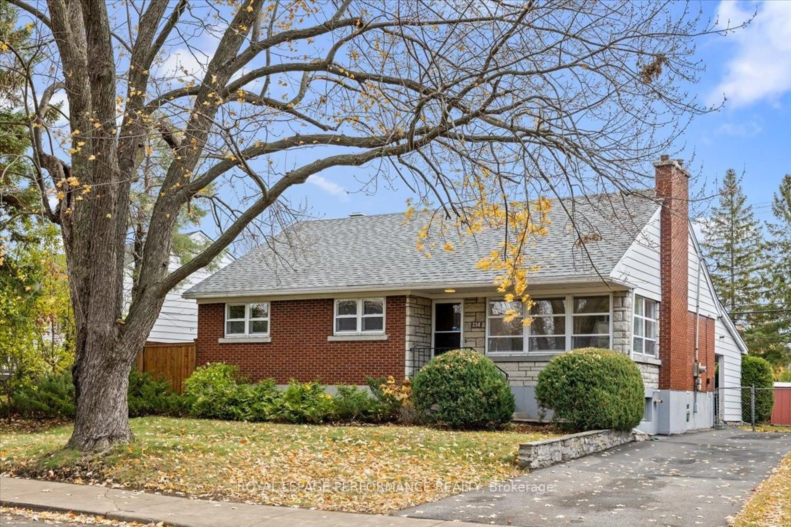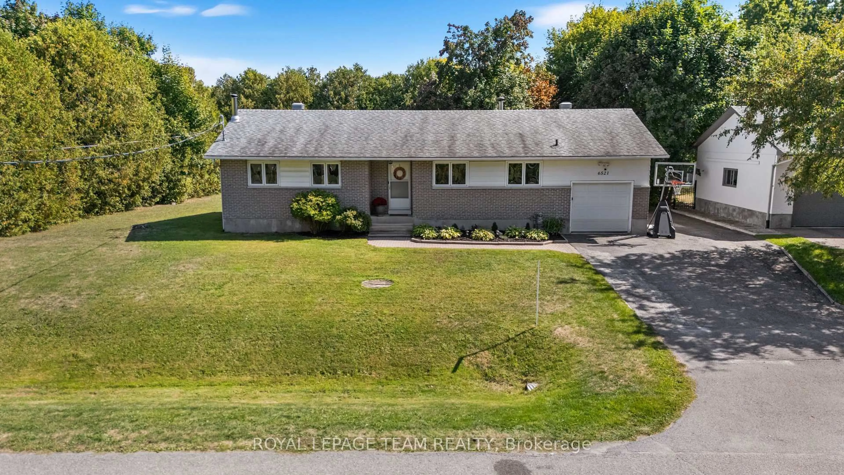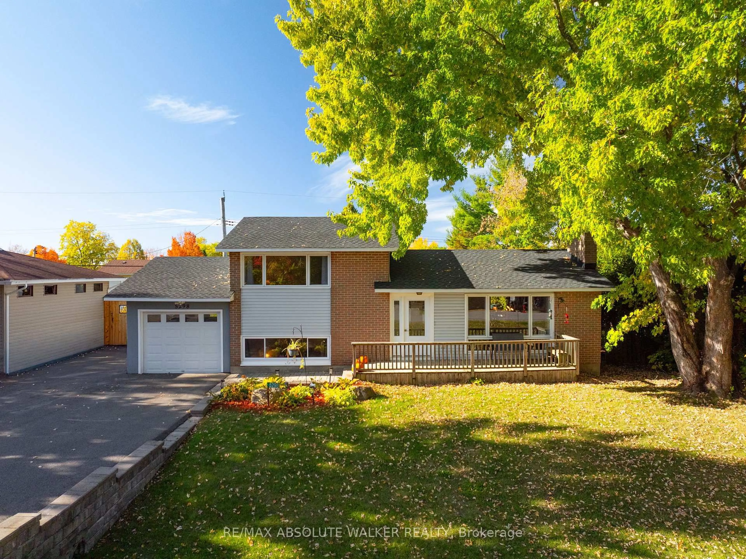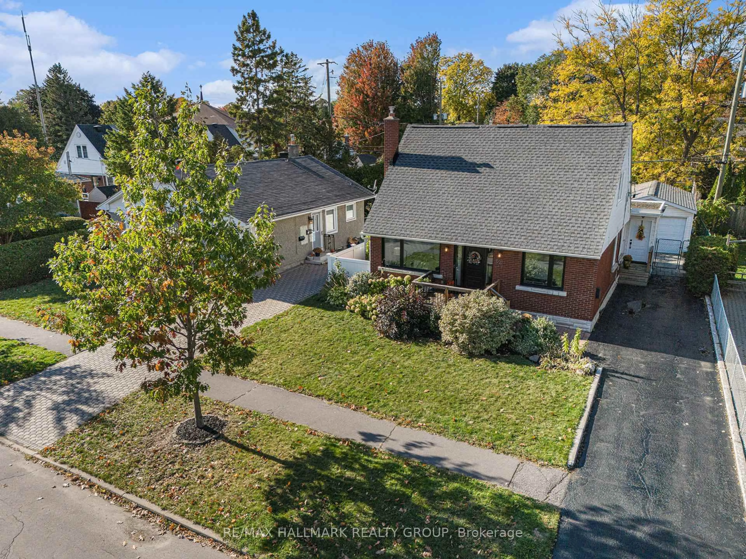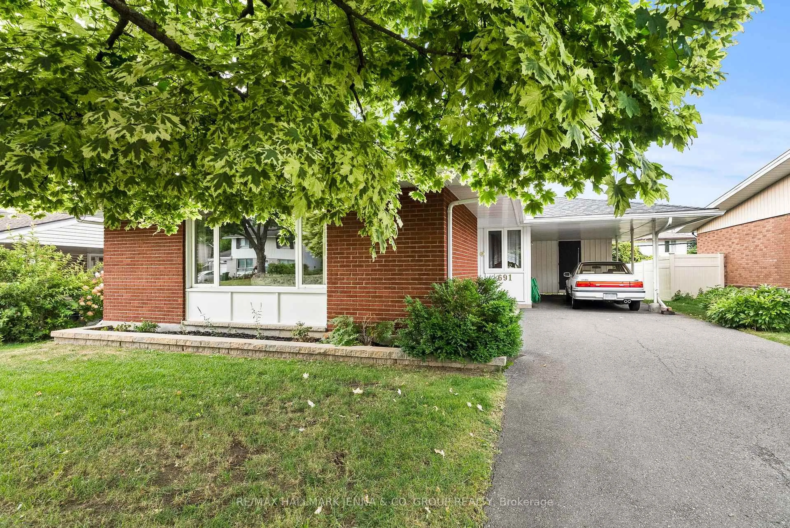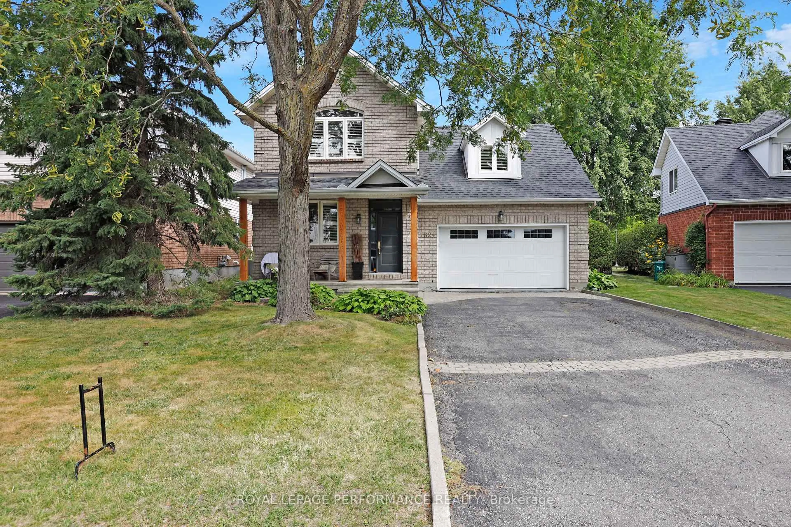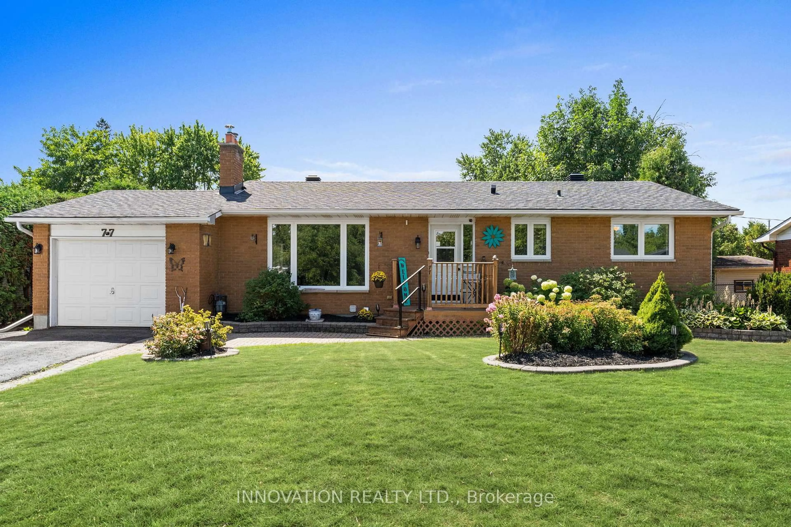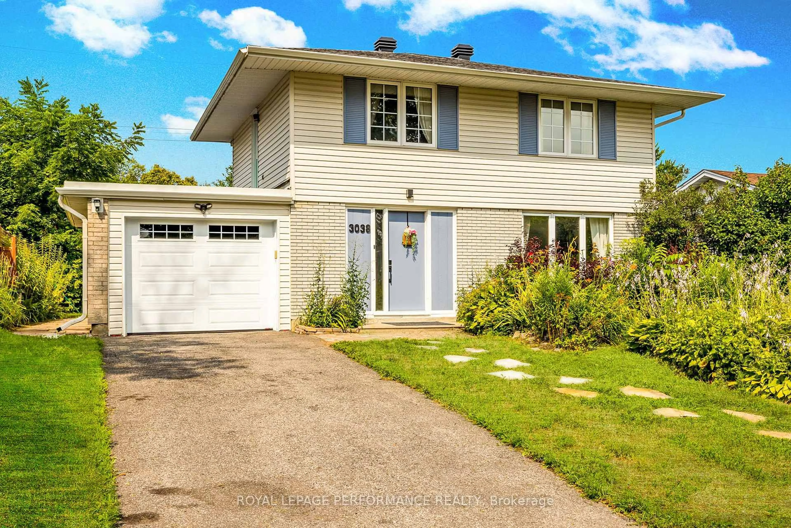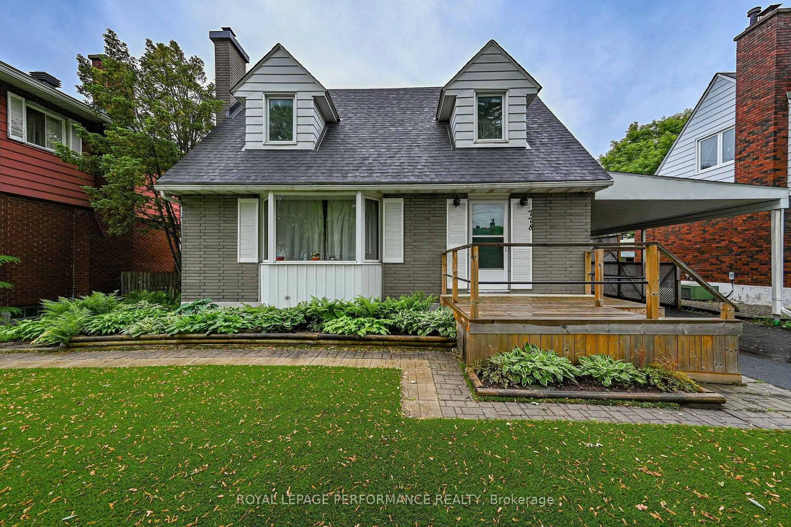OPEN HOUSE August 24th from 2-4 PM..Welcome to this beautifully maintained 3+1 bedroom, 2-bathroom home, ideally situated in the heart of Elmvale Acres. Offering exceptional curb appeal and a host of modern updates, this move-in-ready residence is perfect for families or professionals seeking both comfort and convenience.Step inside to discover a bright, open-concept main floor featuring a classic wood burning fireplace, custom flooring, and sun-filled windows. The new kitchen (2025) is a chefs delight with ample countertops, stainless steel appliances, and sleek custom cabinetry that offers plenty of storage. The fully finished lower level expands your living space with a large family room, den or home office, a spa like 4-piece bathroom and ample storage including a laundry/utility room.Enjoy summer days in your private backyard oasis featuring a heated 14 x 28 ft inground salt water pool , beautifully landscaped for maximum relaxation and entertainment. Fully landscaped with front and rear interlock. Additional updates include freshly painted throughout (2025) Hot Water Tank (2025)Located just minutes from top-rated schools, parks, CHEO, The Ottawa Hospital, VIA Rail, shopping, and transit, this home blends comfort, style, and convenience. Floor plans list of various updates to home and pool are located in the attachments. Don't miss your chance to own this exceptional property book your private showing today!
Inclusions: Existing refrigerator, stove, dishwasher, built in microwave, washer, dryer, blinds
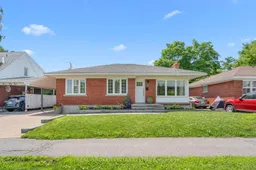 39
39

