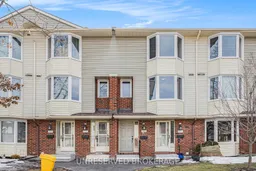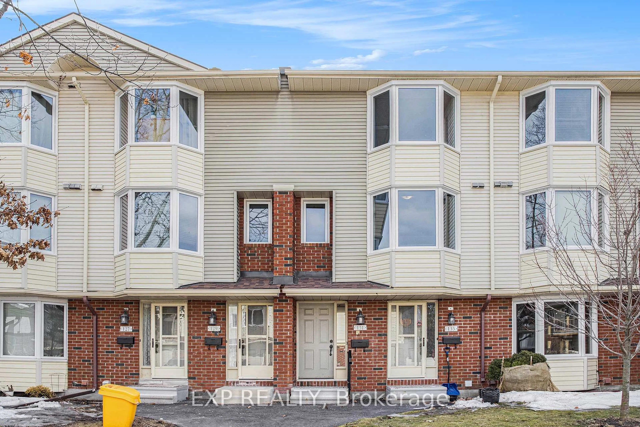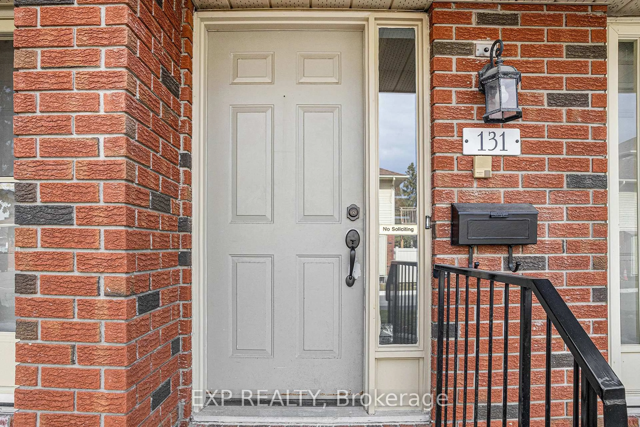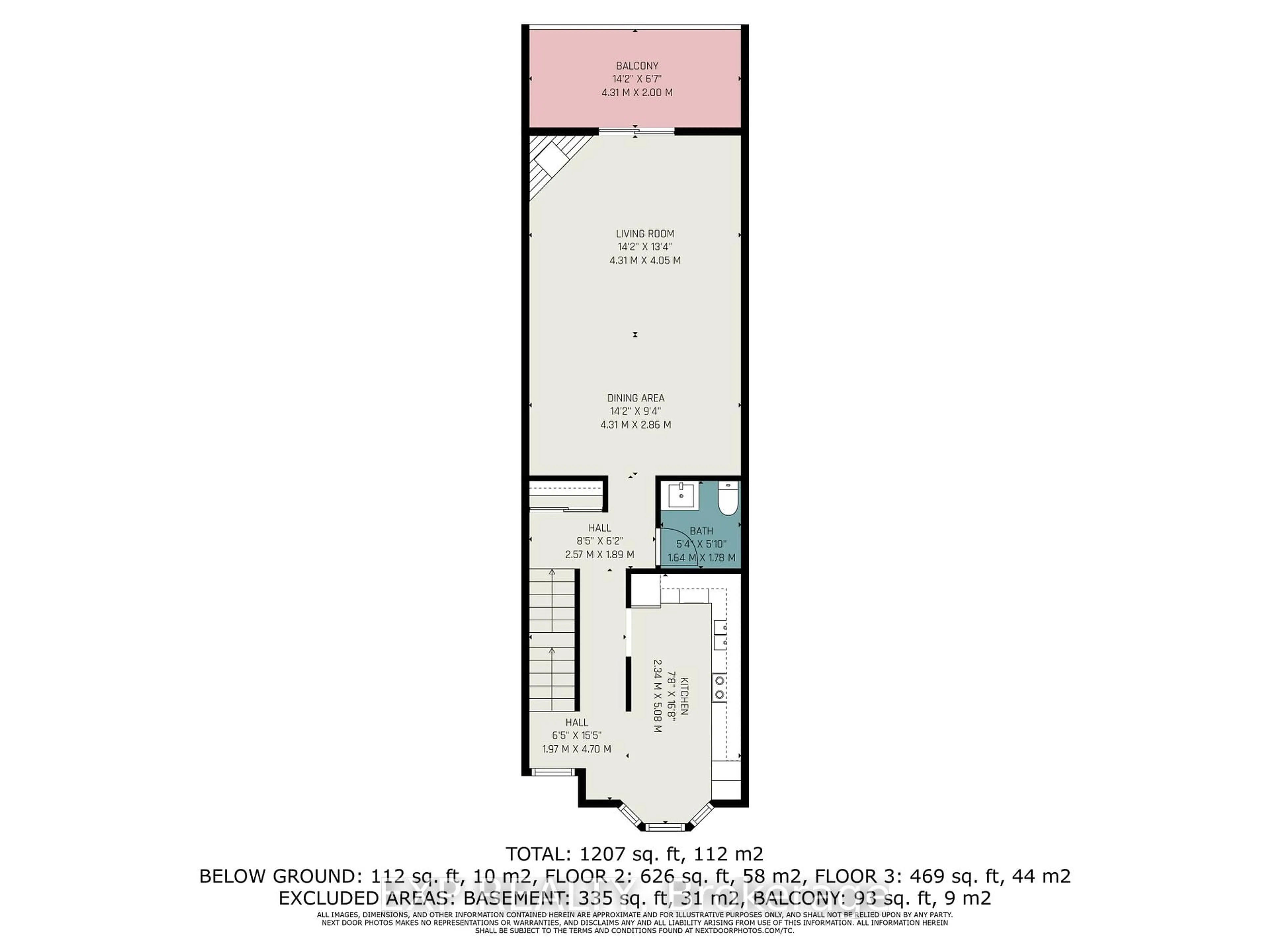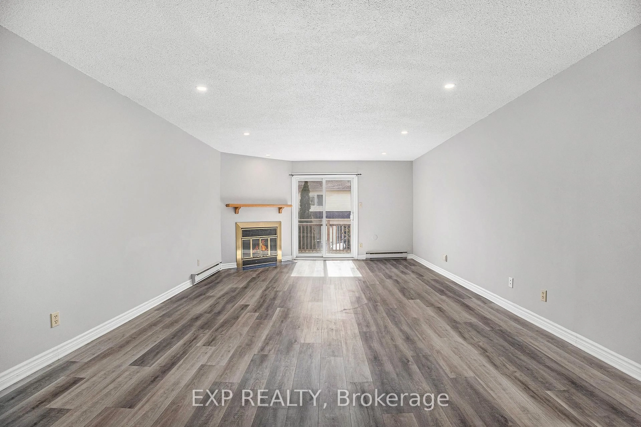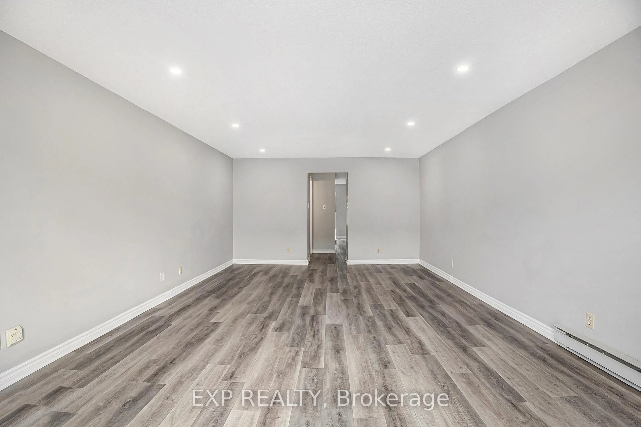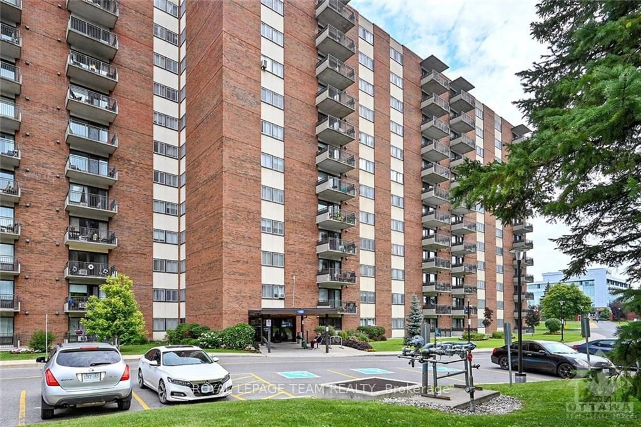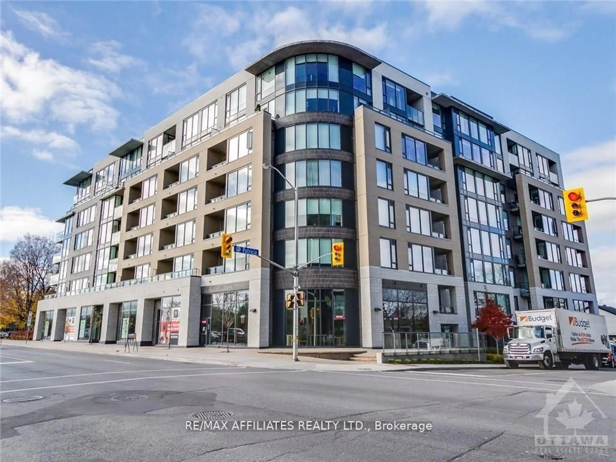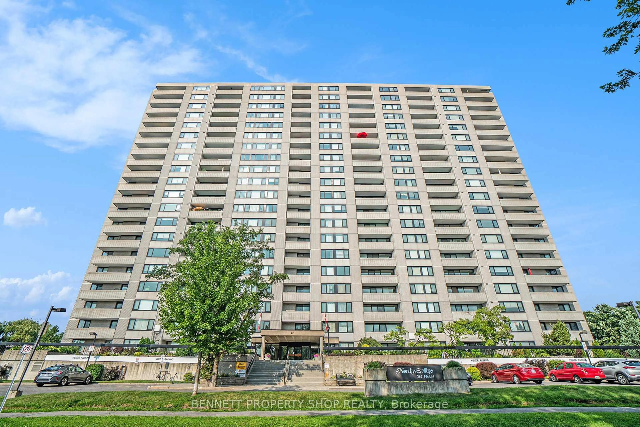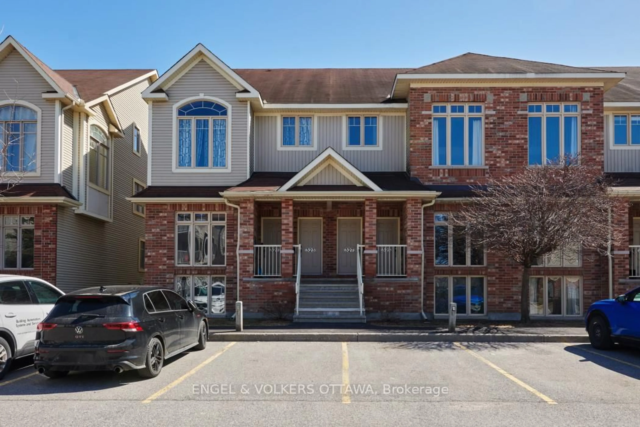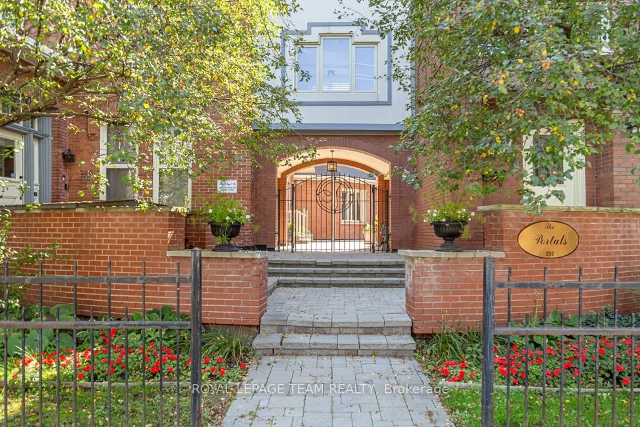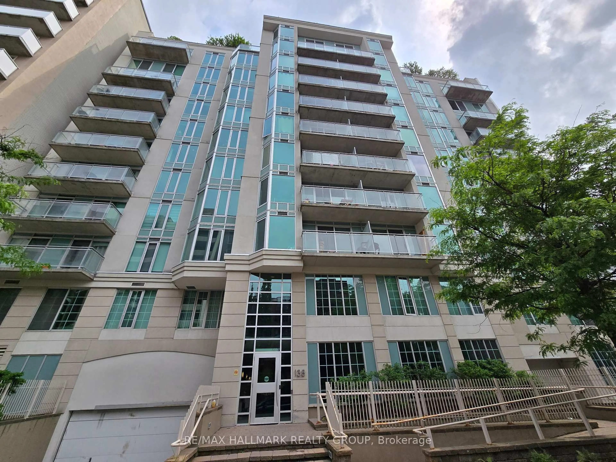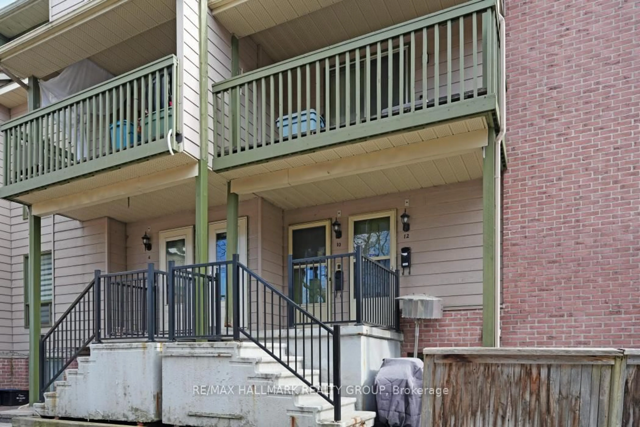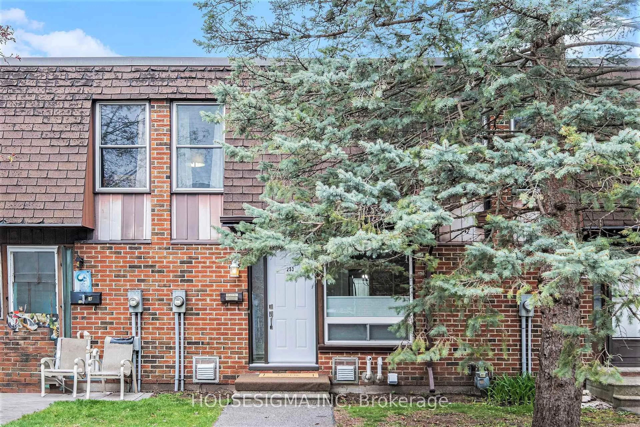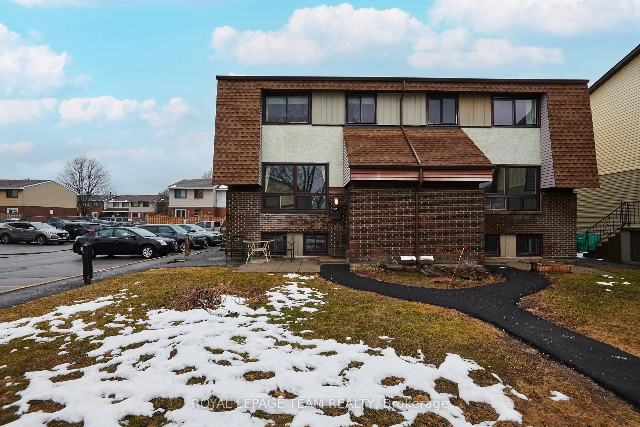131 Rushford Pvt #67, Ottawa, Ontario K1T 3C5
Contact us about this property
Highlights
Estimated valueThis is the price Wahi expects this property to sell for.
The calculation is powered by our Instant Home Value Estimate, which uses current market and property price trends to estimate your home’s value with a 90% accuracy rate.Not available
Price/Sqft$317/sqft
Monthly cost
Open Calculator

Curious about what homes are selling for in this area?
Get a report on comparable homes with helpful insights and trends.
+4
Properties sold*
$323K
Median sold price*
*Based on last 30 days
Description
Welcome to this stylish and well-maintained 2-bedroom, 2.5-bathroom row unit featuring modern upgrades and a prime location. The bright and open main floor boasts a contemporary kitchen with ample cabinetry and stainless steel appliances. The spacious living and dining area features a cozy wood-burning fireplace and a walkout to the balcony, perfect for relaxing. A convenient 2-piece powder room completes this level. Upstairs, the primary bedroom offers a walk-in closet, while a second generously sized bedroom provides ample space. The upgraded 4-piece main bathroom and upper-level laundry with a stacked washer/dryer add to the convenience. The lower level presents a versatile space ready for customization, along with a 3-piece bathroom, perfect for an additional living area or home office. Enjoy maintenance-free living with condo fees covering water, caretaker, management, and building insurance. Ideally located near Conroy Pit, Walkley-Albion Park, public transit, Greenboro train station, and Greenboro Community Centre, this home is in a highly sought-after neighbourhood. Don't miss this fantastic opportunity. Schedule your viewing today!
Property Details
Interior
Features
Exterior
Features
Parking
Garage spaces 1
Garage type Detached
Other parking spaces 0
Total parking spaces 1
Condo Details
Inclusions
Property History
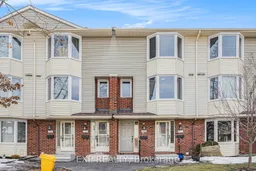 30
30