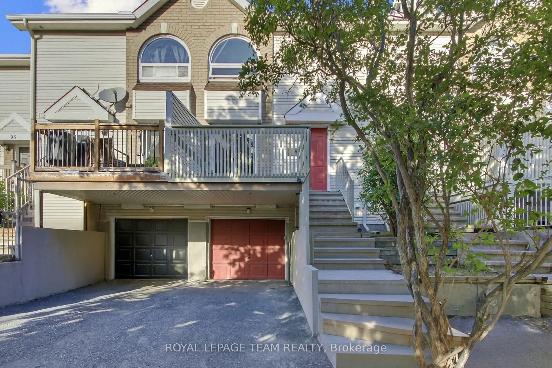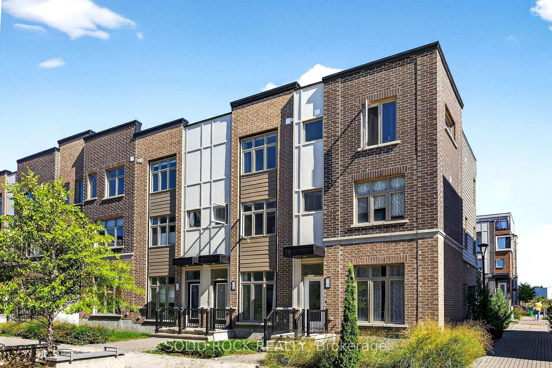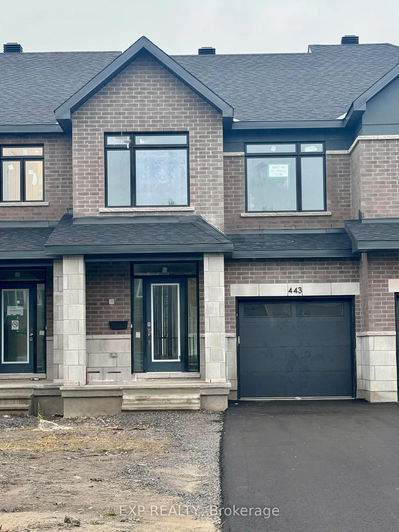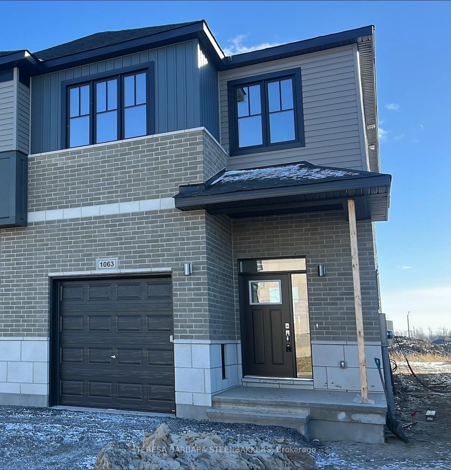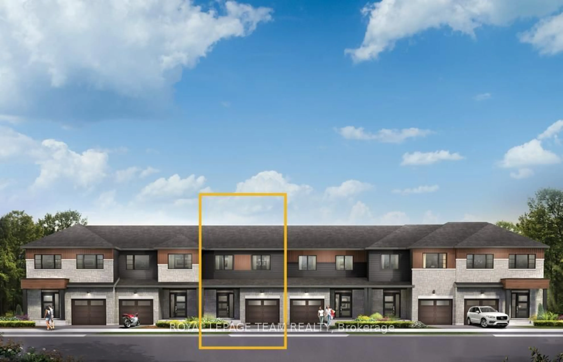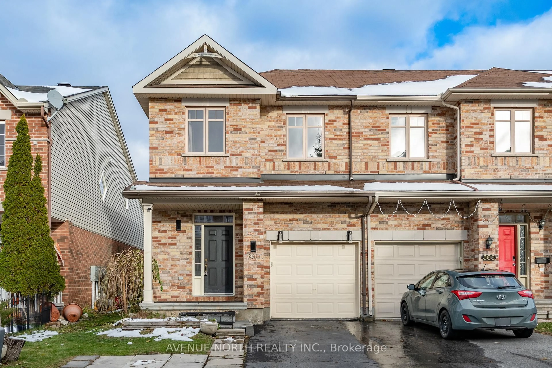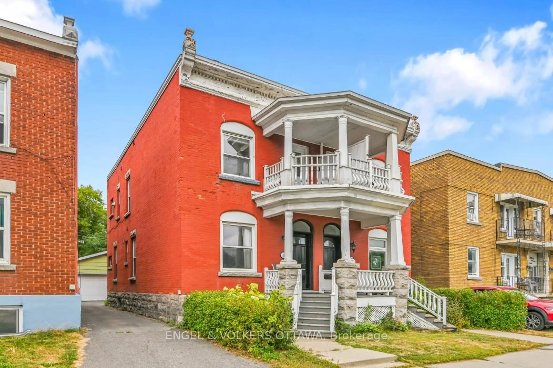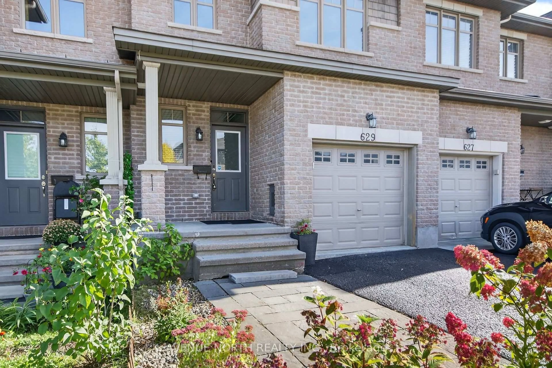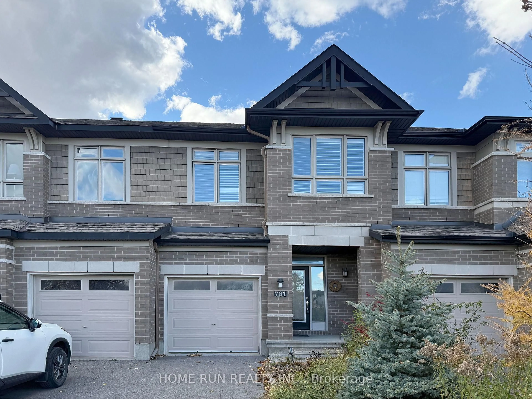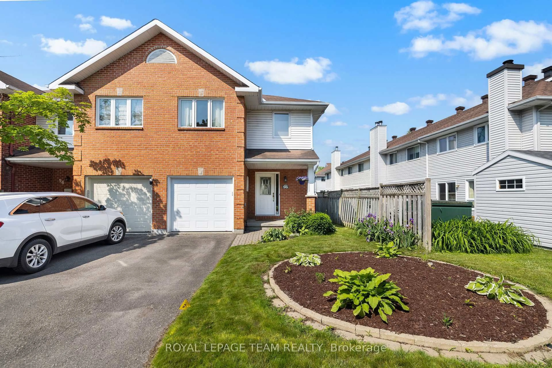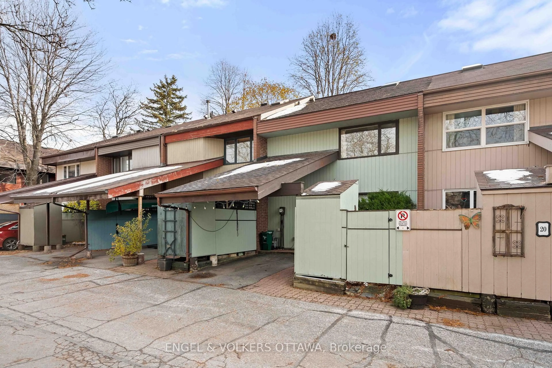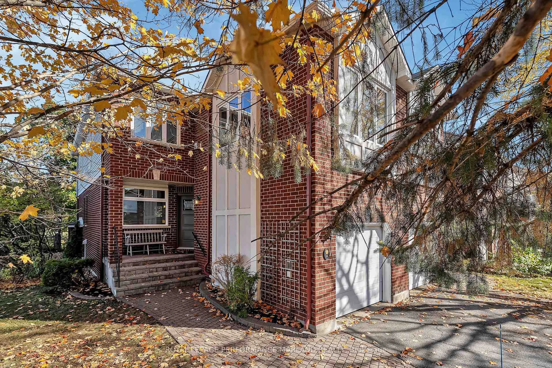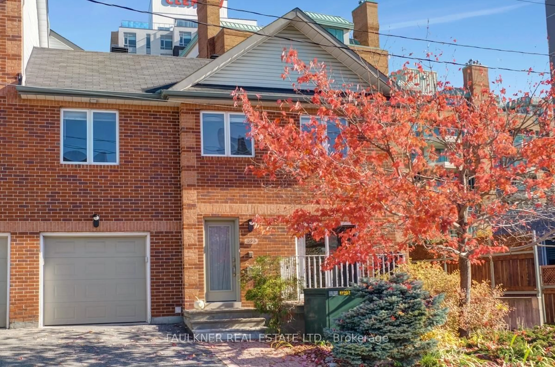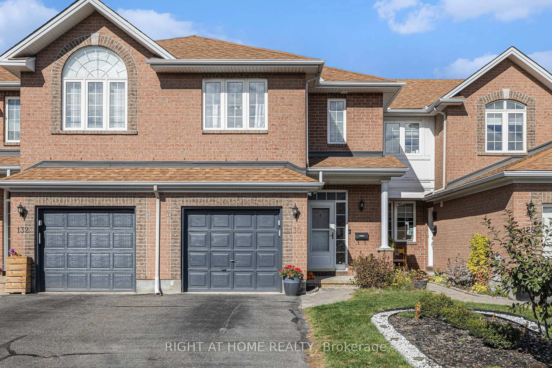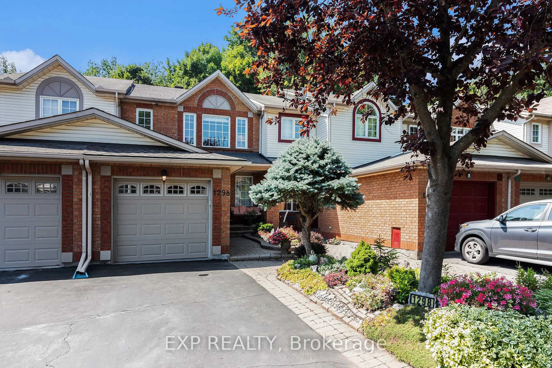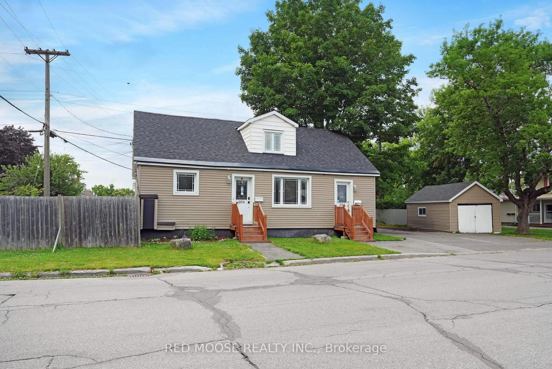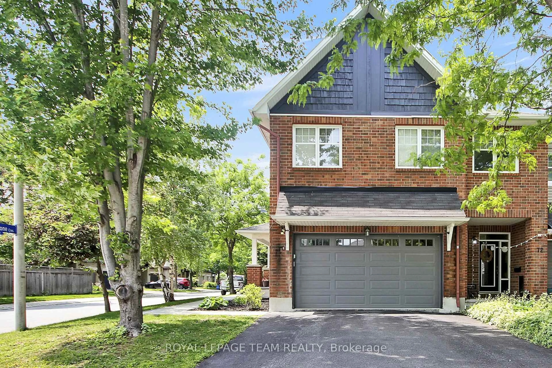Welcome to 141 Inverkip Avenue a beautifully maintained end unit 3-bedroom, 2.5-bath townhome located in the heart of Greenboro East/HuntClub Park, one of Ottawas most sought-after family-friendly neighbourhoods. Step inside to find a bright and functional layout, a well sized and open kitchen with ample cabinetry, and a cozy living area. Upstairs, you'll find three generous bedrooms, including a primary suite with a walk-in closet and ensuite bath. The finished lower level offers bonus space for a rec room, home gym, or office.Outside, enjoy a private backyard ideal for summer BBQs, playtime, or peaceful mornings with a coffee. This unit also features an attached garage and convenient driveway parking.Just steps to parks, top-rated schools, and the Greenboro Community Centre with public library access. Groceries, coffee shops, and transit options are all within minutes, making everyday living seamless. An ideal home for first-time buyers, young families, or investors in a location that offers both community and city convenience. Furnace: 2024, Ten year warranty. AC: 2023. Roof Shingles: 2022, 20 year warranty. Stove: 2019. Fridge: 2024. HWT: 2024, rented $14/month.
Inclusions: Stove, Fridge, Dishwasher, Microwave
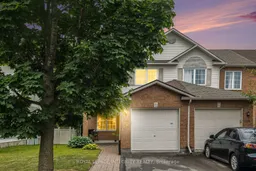 23
23

