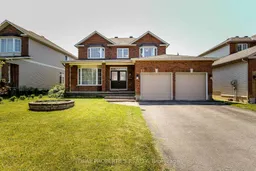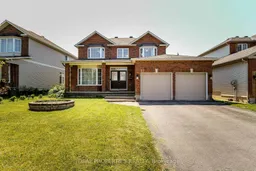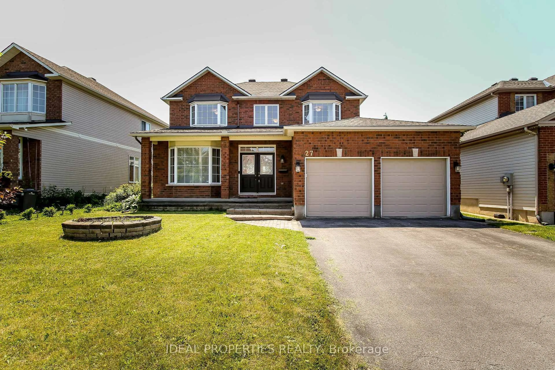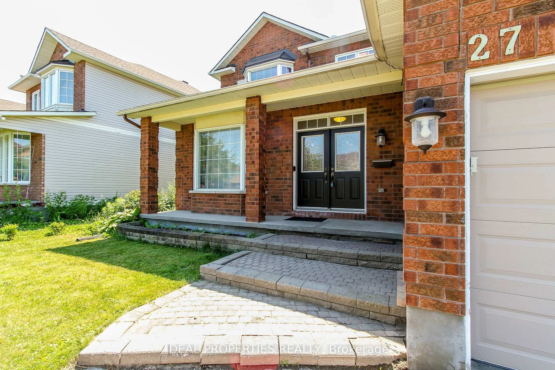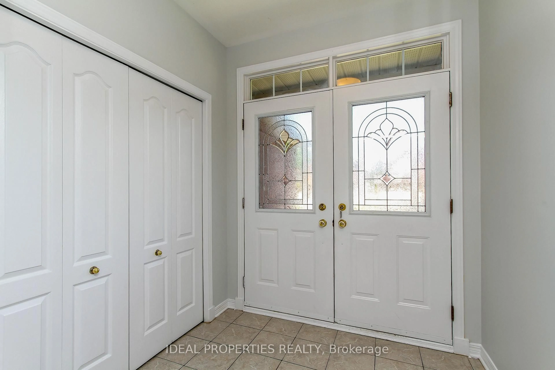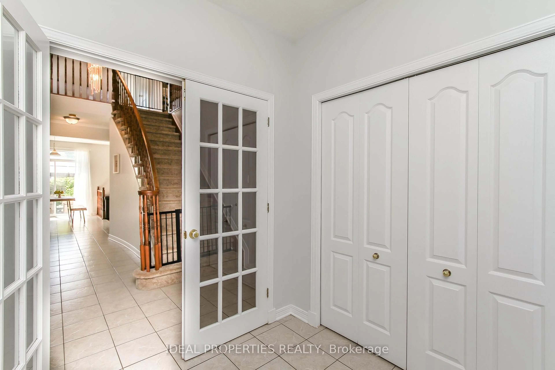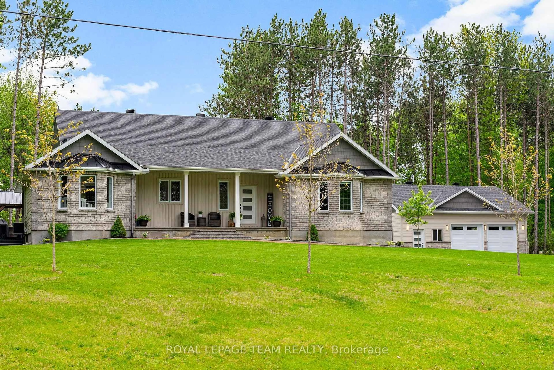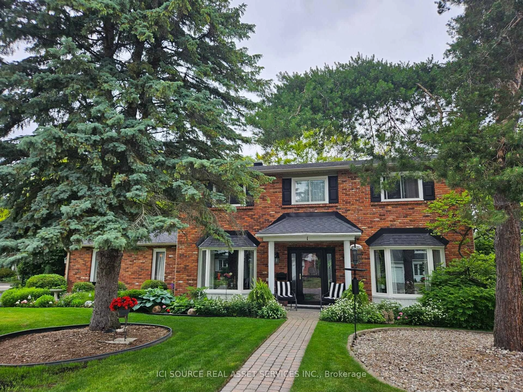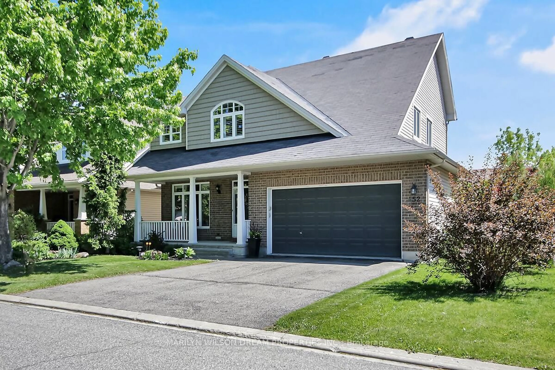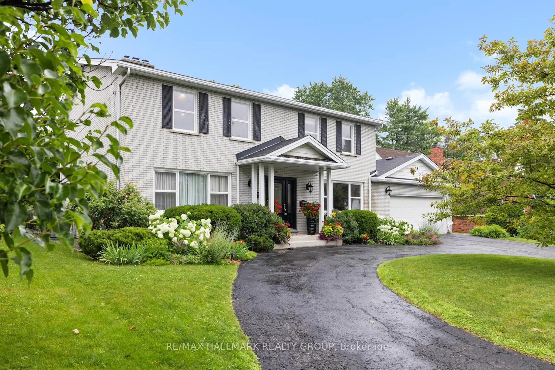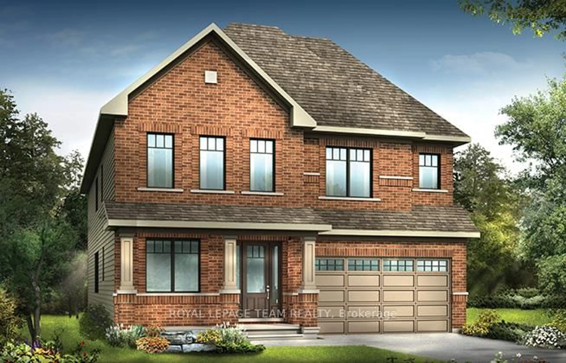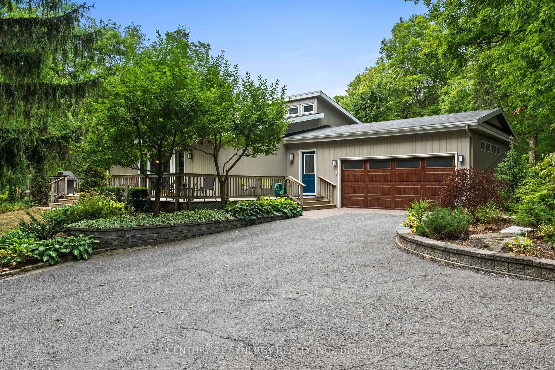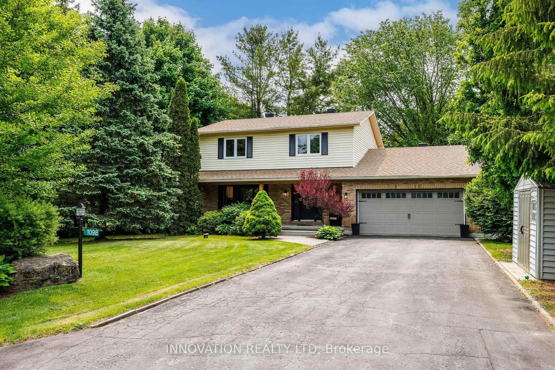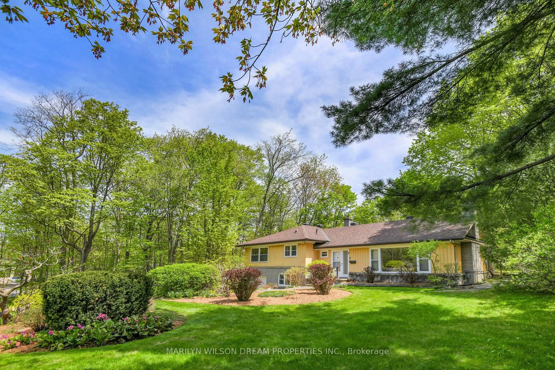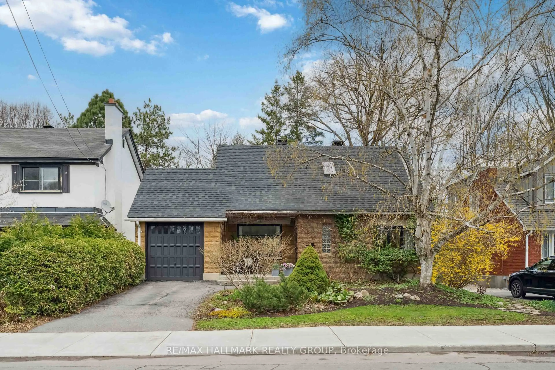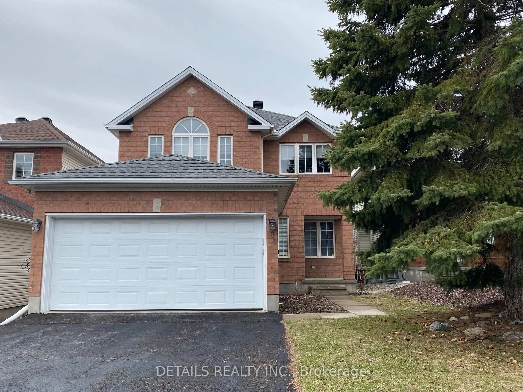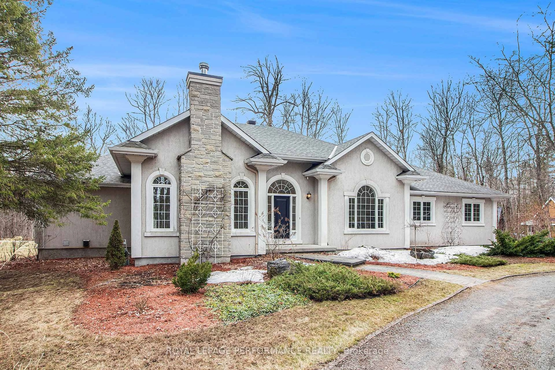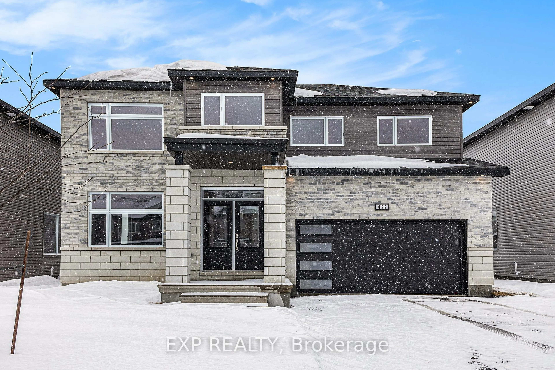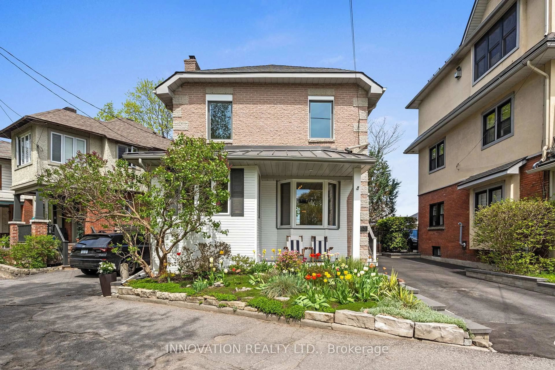27 Fanterra Way, Ottawa, Ontario K1T 3Y7
Contact us about this property
Highlights
Estimated valueThis is the price Wahi expects this property to sell for.
The calculation is powered by our Instant Home Value Estimate, which uses current market and property price trends to estimate your home’s value with a 90% accuracy rate.Not available
Price/Sqft$359/sqft
Monthly cost
Open Calculator

Curious about what homes are selling for in this area?
Get a report on comparable homes with helpful insights and trends.
+1
Properties sold*
$700K
Median sold price*
*Based on last 30 days
Description
Welcome to 27 Fanterra Way, where space, comfort, and timeless design come together on a premium 50 lot in one of Ottawas most desirable neighbourhoods. With approx. 3,300 sq. ft. of beautifully finished living space, this 5-bedroom + den, 4-bathroom residence is the perfect blend of function and luxury.From the moment you step inside, youre greeted by warm hardwood floors, abundant natural light, and an inviting layout ideal for both everyday living and elegant entertaining. The formal living and dining rooms set the tone for special occasions, while the heart of the homethe upgraded chefs kitchenoffers generous workspace, quality finishes, and seamless flow into the spacious family room complete with a cozy gas fireplace. A dedicated main-floor den offers quiet space for a home office or study, while upstairs, the private primary suite is a true retreat featuring a walk-in closet, peaceful sitting area, and spa-inspired ensuite. Three additional large bedrooms and a full bathroom complete the upper level.The professionally finished basement adds incredible versatility with a generous rec room, full bathroom, fitness area, and a 5th bedroom or additional office, perfect for guests, teens, or extended family.Step outside to a sun-soaked, south-facing backyardideal for summer lounging, BBQs, and enjoying the outdoors in privacy.Located in the heart of Hunt Club Park, just minutes from top schools, shopping, parks, and transitthis home offers the lifestyle your family deserves. A rare opportunity to own a home of this size and quality in a coveted location. Dont miss it!
Property Details
Interior
Features
2nd Floor
Den
2.0 x 3.0Primary
4.54 x 4.08Br
2.99 x 3.22nd Br
3.2 x 3.3Exterior
Features
Parking
Garage spaces 2
Garage type Attached
Other parking spaces 4
Total parking spaces 6
Property History
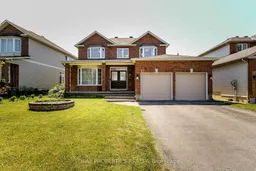 47
47