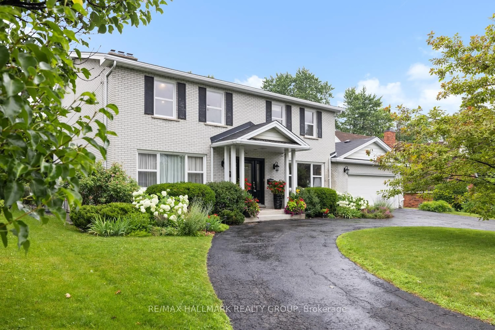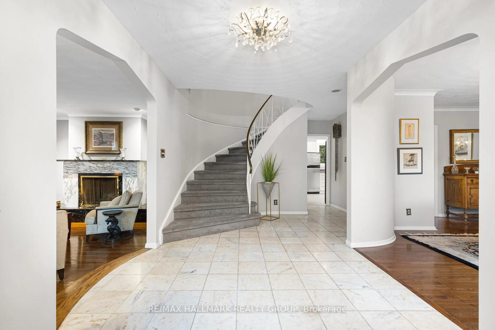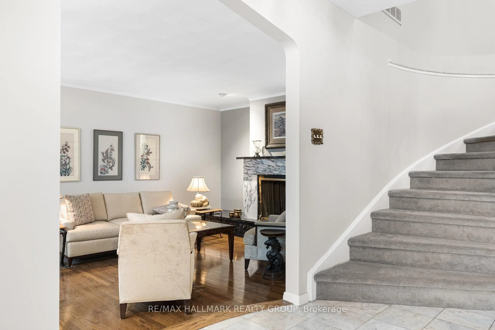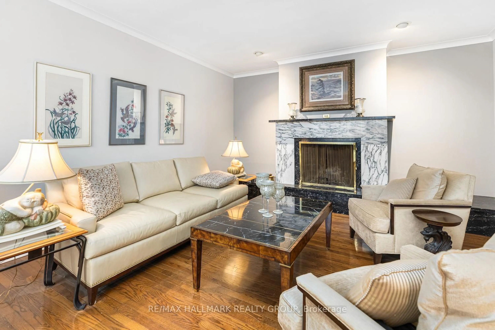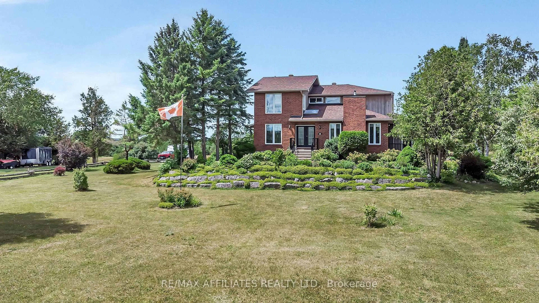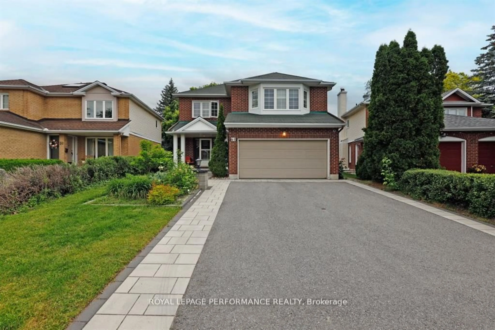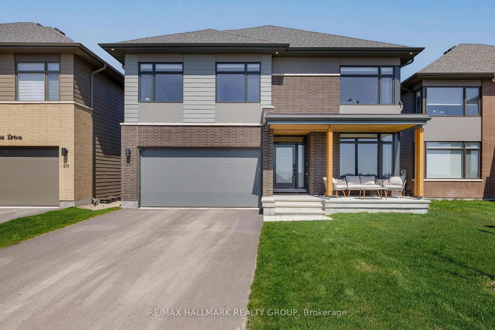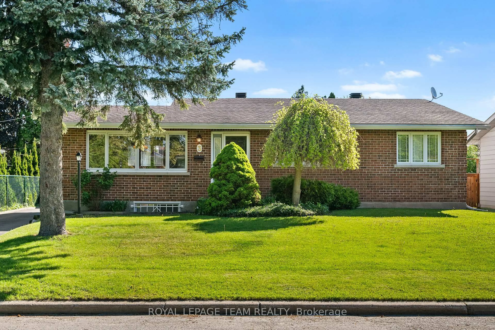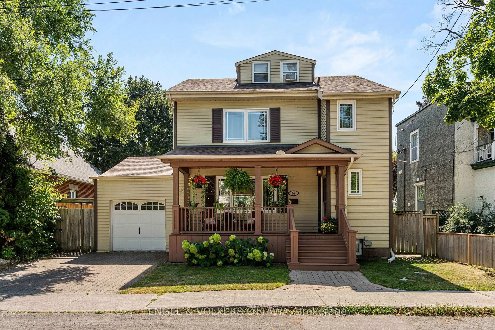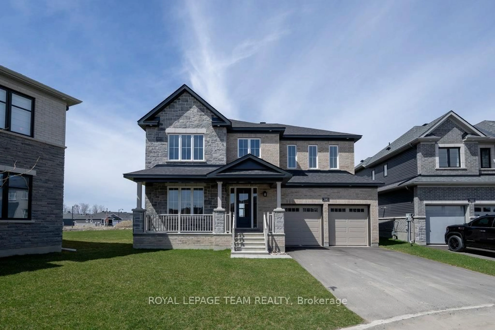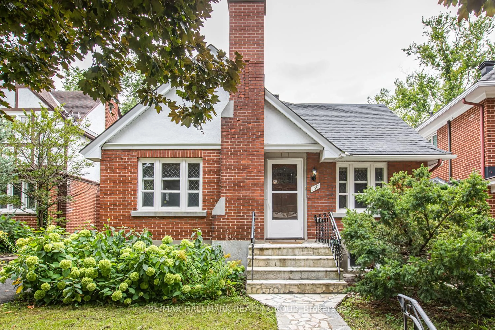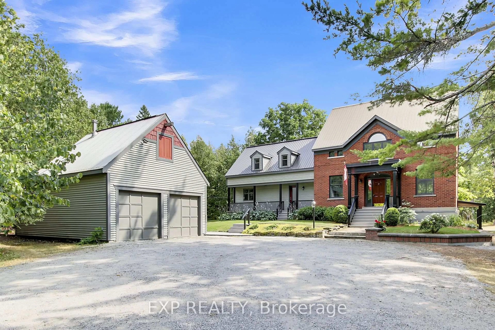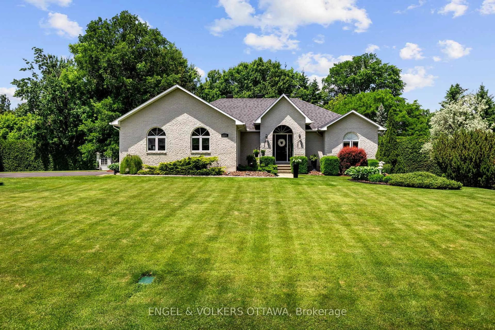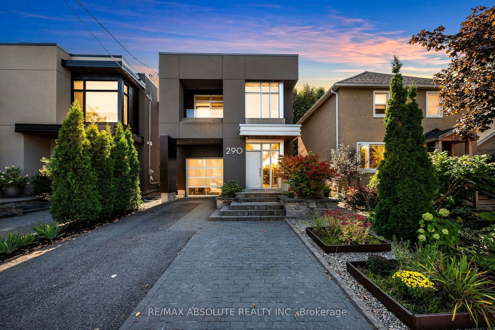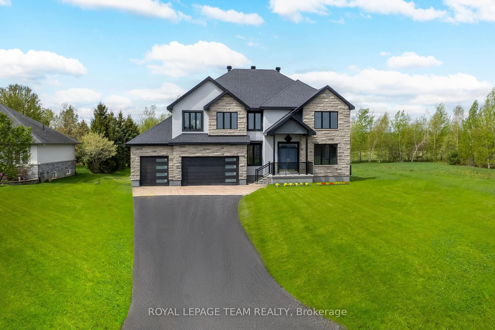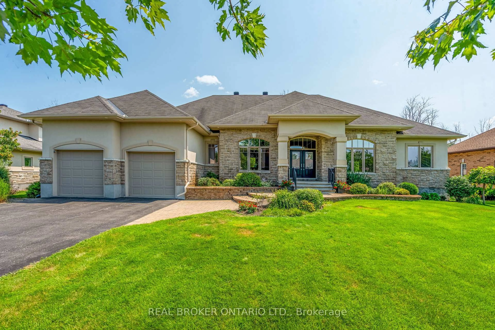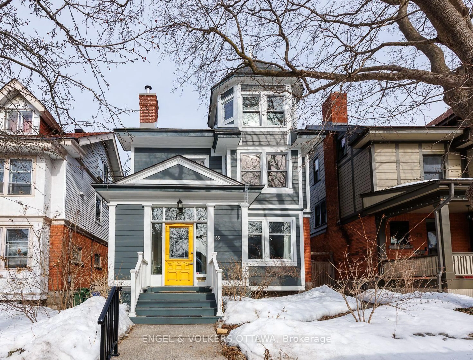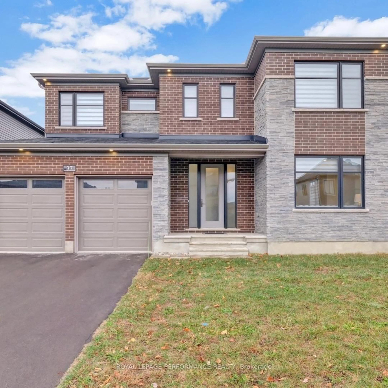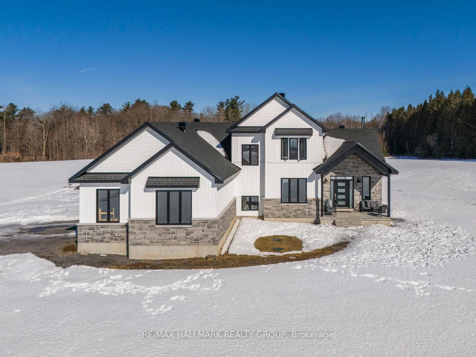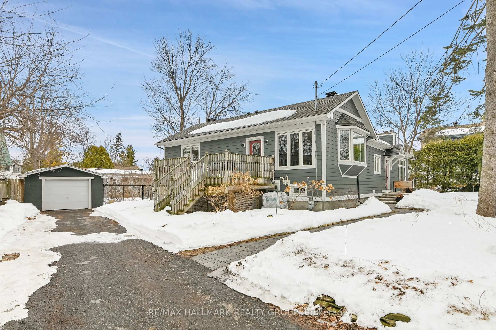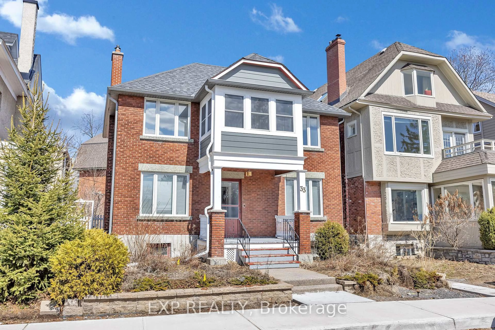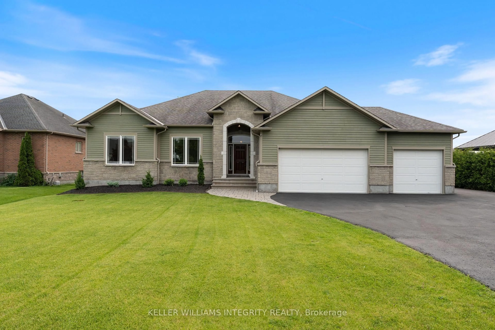2435 Georgina Dr, Ottawa, Ontario K2B 7N1
Contact us about this property
Highlights
Estimated valueThis is the price Wahi expects this property to sell for.
The calculation is powered by our Instant Home Value Estimate, which uses current market and property price trends to estimate your home’s value with a 90% accuracy rate.Not available
Price/Sqft$476/sqft
Monthly cost
Open Calculator

Curious about what homes are selling for in this area?
Get a report on comparable homes with helpful insights and trends.
+6
Properties sold*
$849K
Median sold price*
*Based on last 30 days
Description
Set on a spacious lot in the prestigious Whitehaven neighbourhood, this expansive brick home offers timeless charm and exceptional space for family living. The main floor boasts a classic layout featuring a grand sunken living room with 9fr ceilings, formal dining area, and an eat-in kitchen with ample cabinetry and counter space, seamlessly connected to a den that offers multiple uses. Upstairs, the generous primary suite features a 6-piece ensuite, complemented by four additional well-sized bedrooms and a full bath. The finished basement offers even more living space for family fun, recreation and entertaining needs. Outside, enjoy a beautifully landscaped backyard with a patio, mature trees, and plenty of green space for outdoor relaxation. Located in a prime location just minutes from the Ottawa River, parks, Carlingwood Mall, schools, public transit, and the highway.
Property Details
Interior
Features
Main Floor
Living
4.57 x 6.67Sunken Room
Dining
4.23 x 4.91Kitchen
6.79 x 3.44Eat-In Kitchen
Powder Rm
2.37 x 1.31Exterior
Features
Parking
Garage spaces 2
Garage type Attached
Other parking spaces 3
Total parking spaces 5
Property History
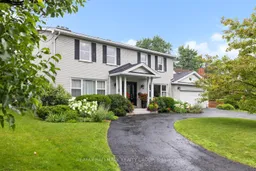 39
39