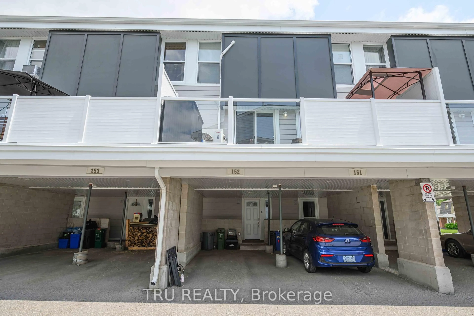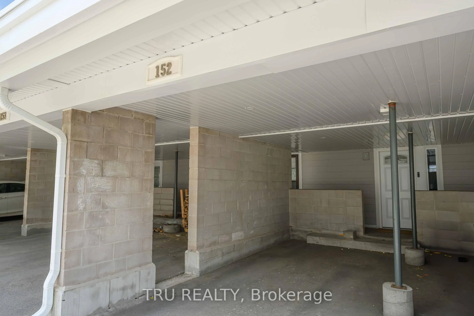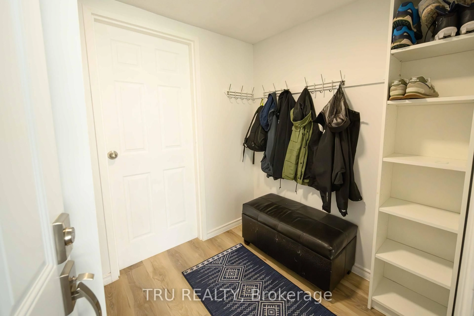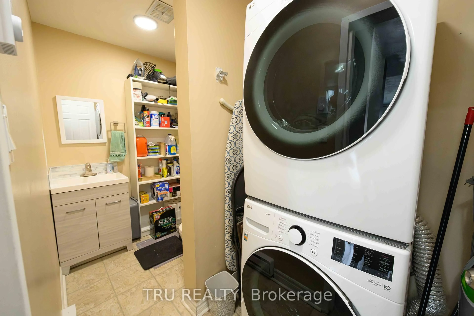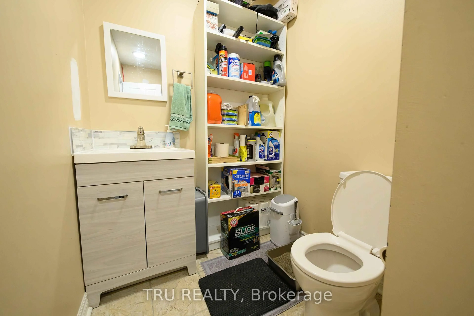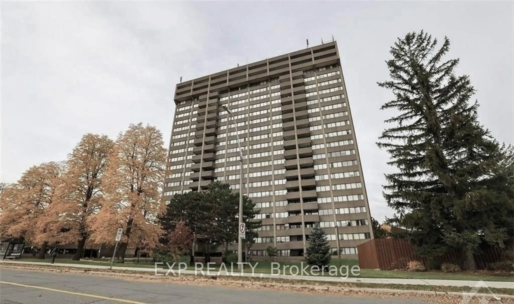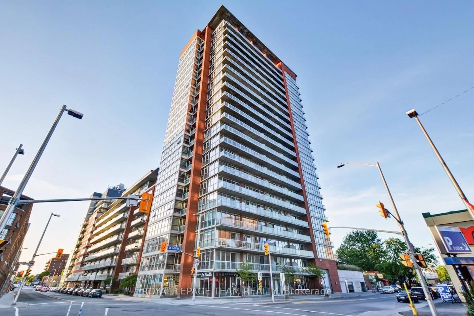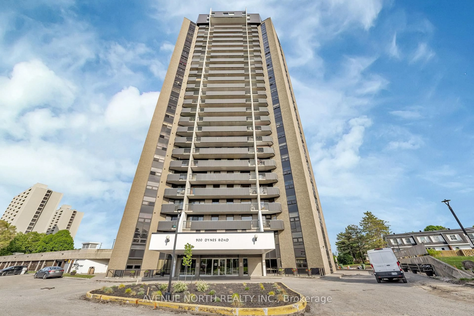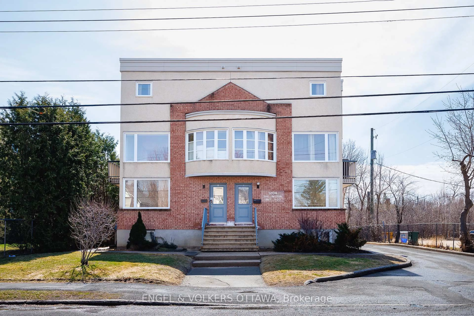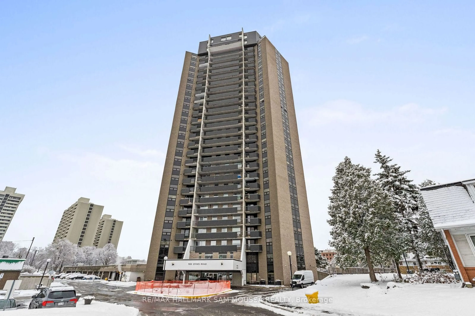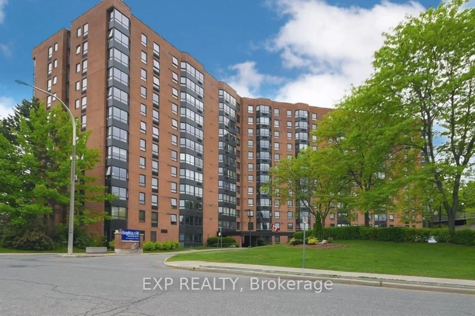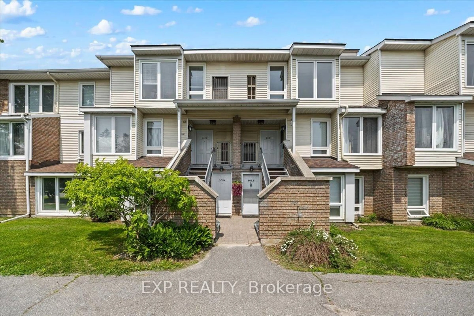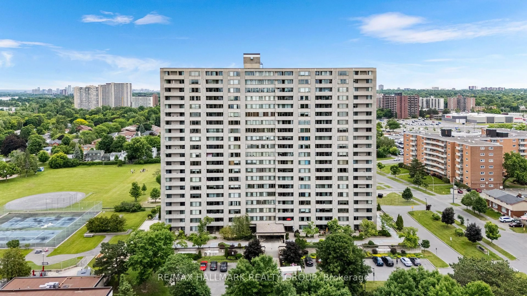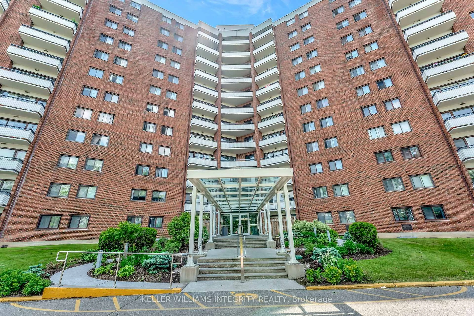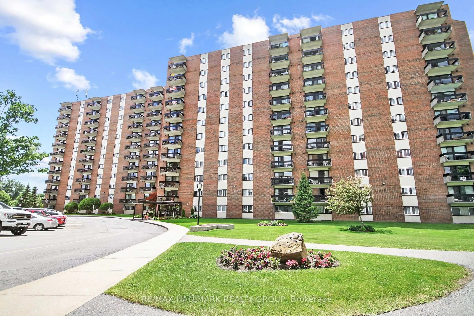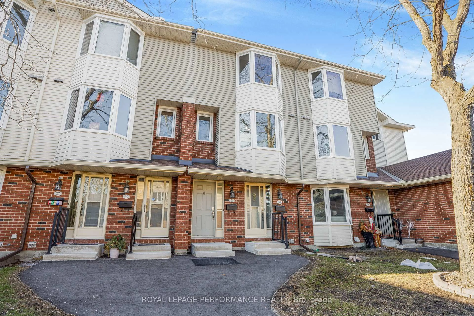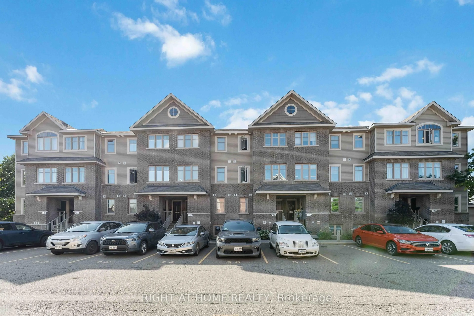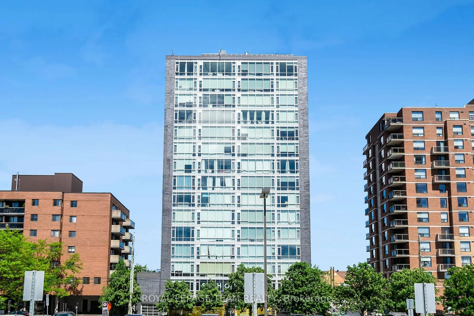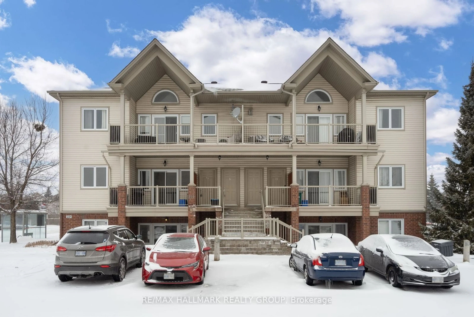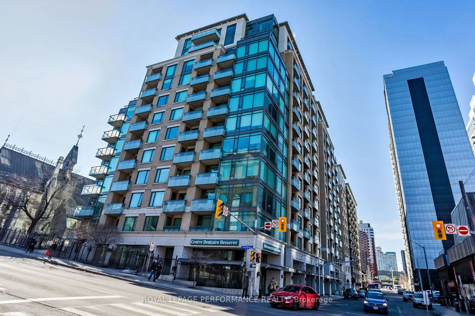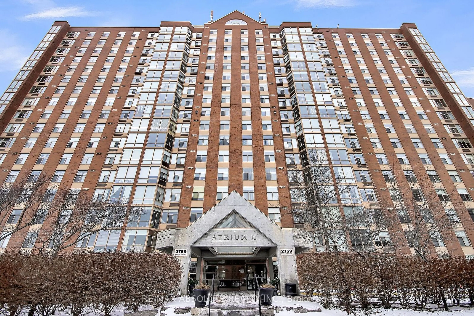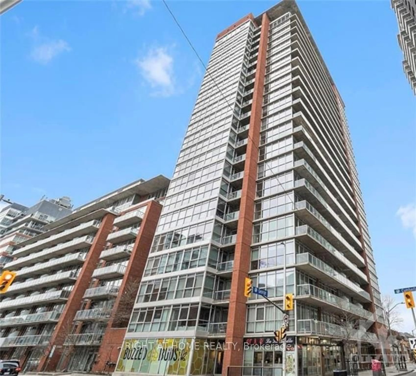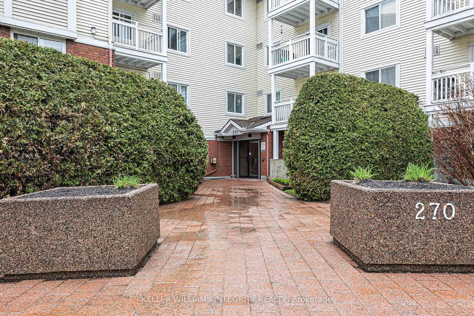825 Cahill Dr #152, Ottawa, Ontario K1V 9N7
Contact us about this property
Highlights
Estimated valueThis is the price Wahi expects this property to sell for.
The calculation is powered by our Instant Home Value Estimate, which uses current market and property price trends to estimate your home’s value with a 90% accuracy rate.Not available
Price/Sqft$320/sqft
Monthly cost
Open Calculator

Curious about what homes are selling for in this area?
Get a report on comparable homes with helpful insights and trends.
+8
Properties sold*
$403K
Median sold price*
*Based on last 30 days
Description
Attention first time home buyers, young professionals and growing families, this is condo living at its best! This 3 storey home is maintenance free with room for the whole family. Stay comfortable all year long with the newly installed A/C and heat pump. The top floor has 3 generously sized bedrooms, perfect for a home office, guest bedroom or space for a growing family. The ample natural light flows in through the large windows into the generous sized dining and living room that has been made larger to include the electric fireplace. The kitchen features stainless steel appliances and durable laminate countertops. Step out on to your large balcony to enjoy the morning sun or BBQ with friends in the afternoon, there is room for everyone! The first floor features ample storage and a convenient carport for easy access to load and unload. Close to grocery stores, schools, parks and the airport, you have everything you need within a short distance. Don't wait, call today and get into your new home!
Upcoming Open House
Property Details
Interior
Features
Exterior
Features
Parking
Garage spaces 1
Garage type Carport
Other parking spaces 0
Total parking spaces 1
Condo Details
Inclusions
Property History
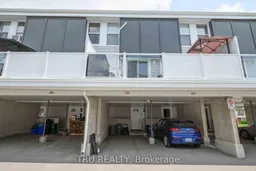 26
26