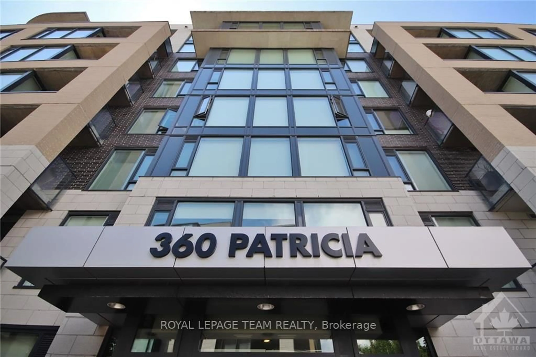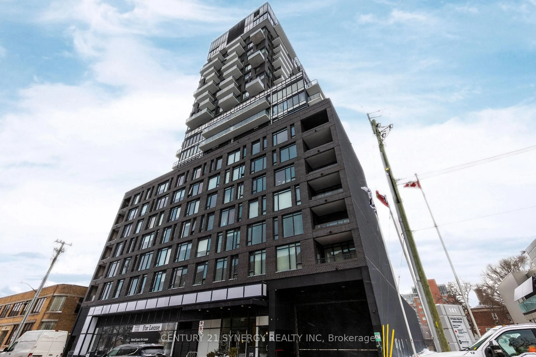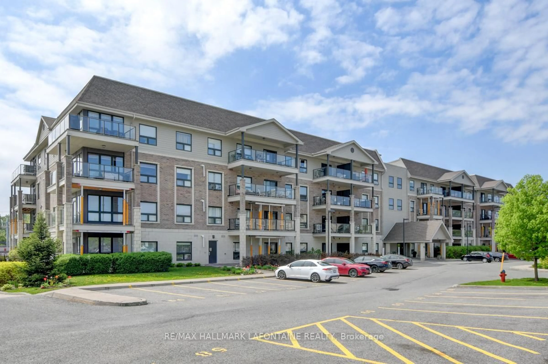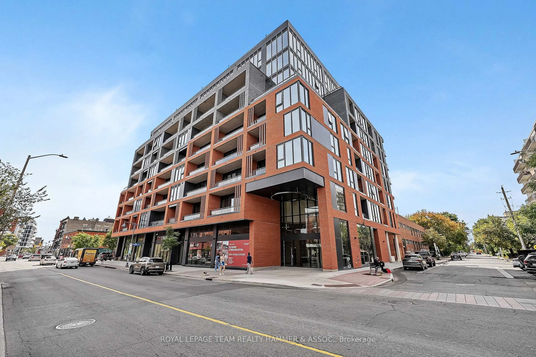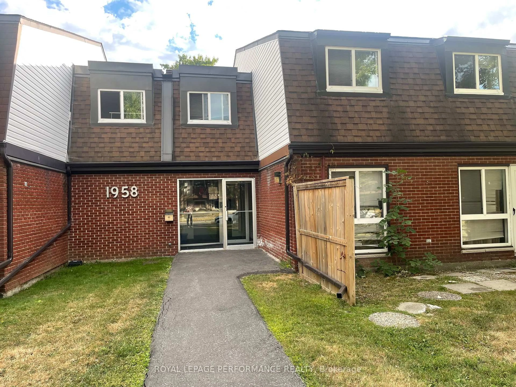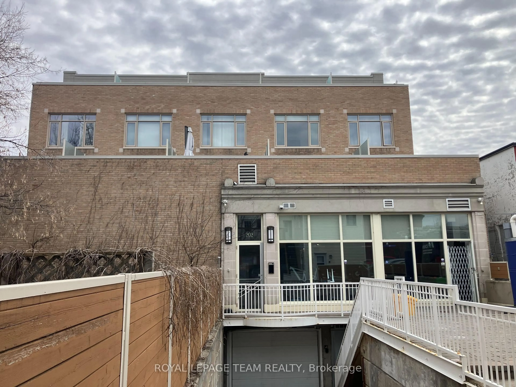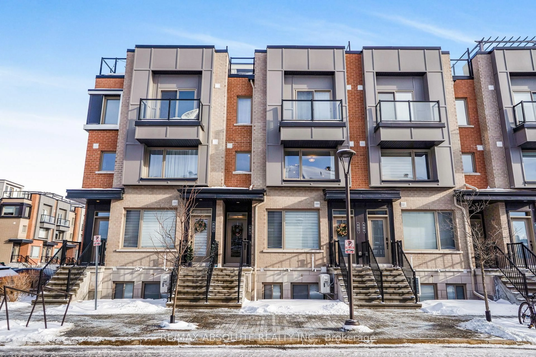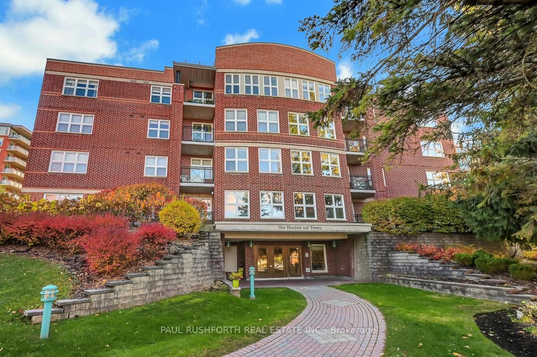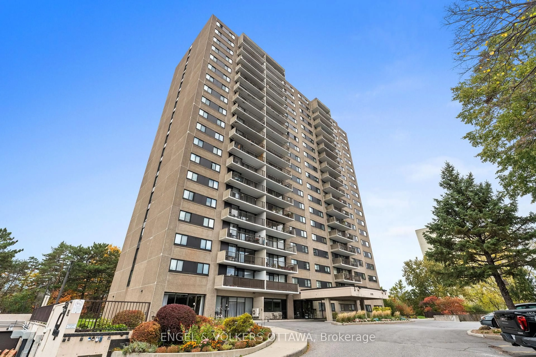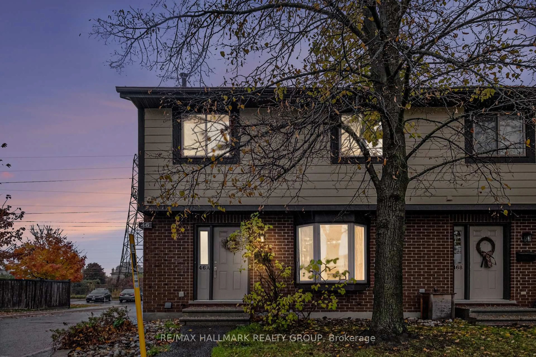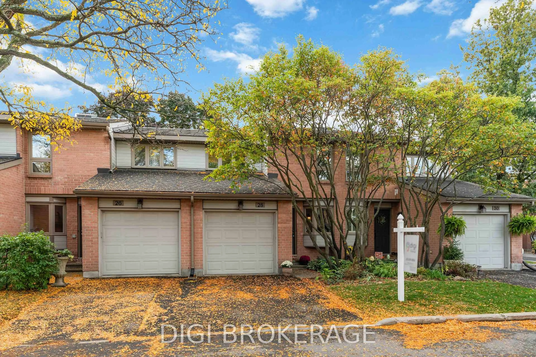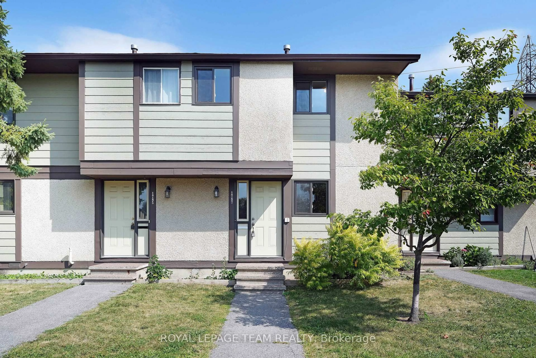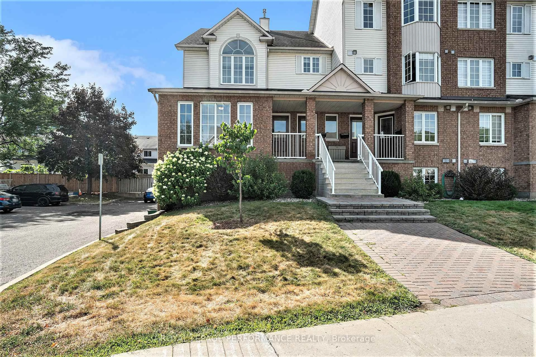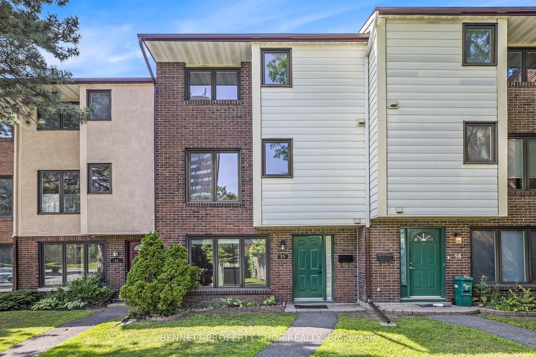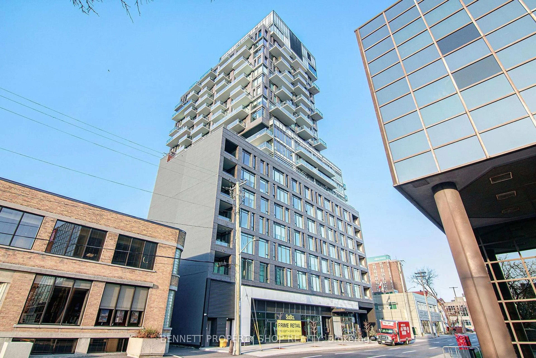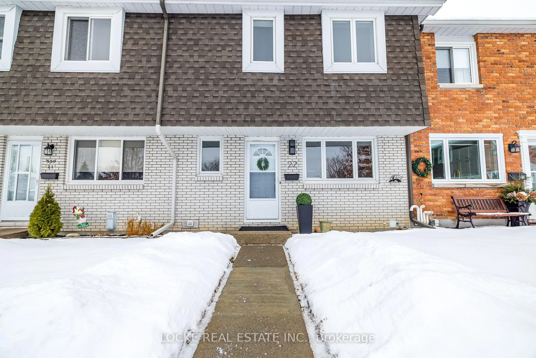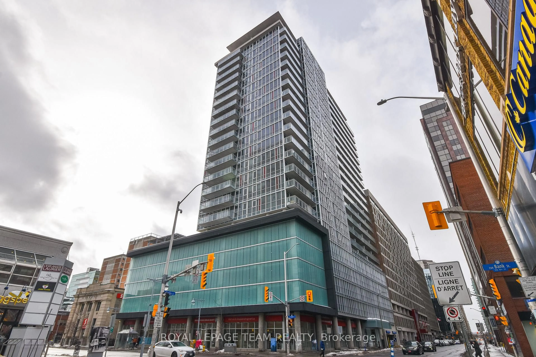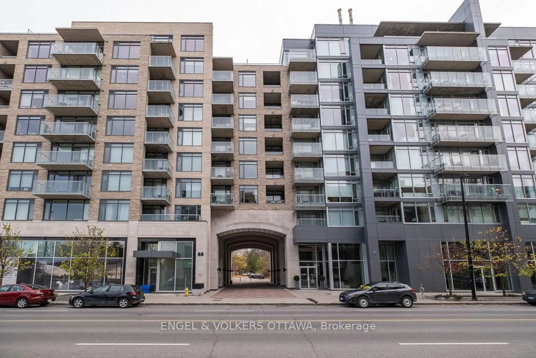Sold 50 days ago
120 CASTLEGREEN Private, Ottawa, Ontario K1T 3N2
In the same building:
-
•
•
•
•
Sold for $···,···
•
•
•
•
Contact us about this property
Highlights
Sold since
Login to viewEstimated valueThis is the price Wahi expects this property to sell for.
The calculation is powered by our Instant Home Value Estimate, which uses current market and property price trends to estimate your home’s value with a 90% accuracy rate.Login to view
Price/SqftLogin to view
Monthly cost
Open Calculator
Description
Signup or login to view
Property Details
Signup or login to view
Interior
Signup or login to view
Features
Heating: Baseboard
Cooling: Window Unit
Fireplace
Basement: Part Bsmt, Finished
Exterior
Signup or login to view
Features
Patio: Encl
Balcony: Encl
Parking
Garage spaces 1
Garage type Attached
Other parking spaces 1
Total parking spaces 2
Condo Details
Signup or login to view
Property History
Dec 9, 2025
Sold
$•••,•••
Stayed 143 days on market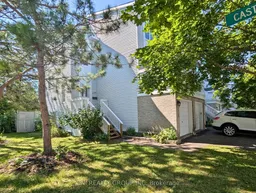 47Listing by trreb®
47Listing by trreb®
 47
47Property listed by UNI REALTY GROUP INC, Brokerage

Interested in this property?Get in touch to get the inside scoop.

