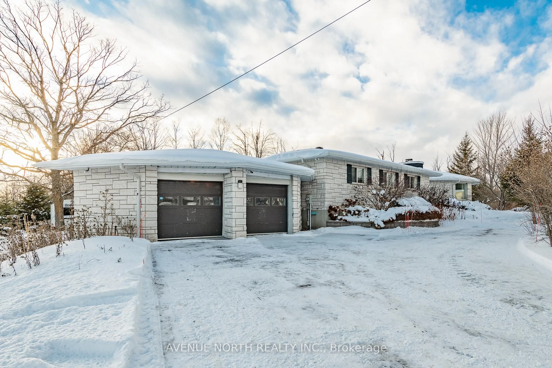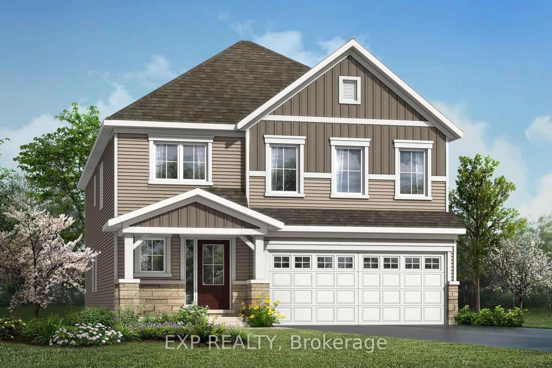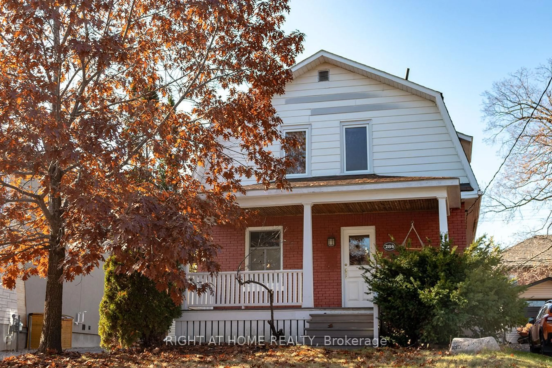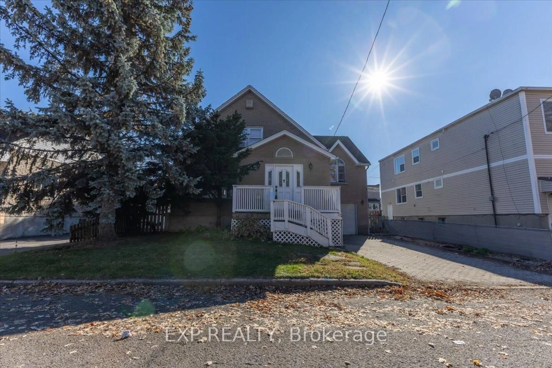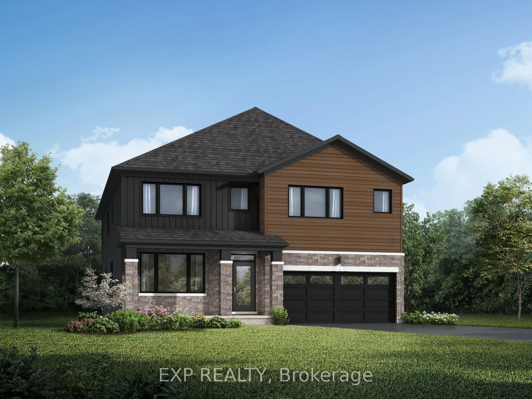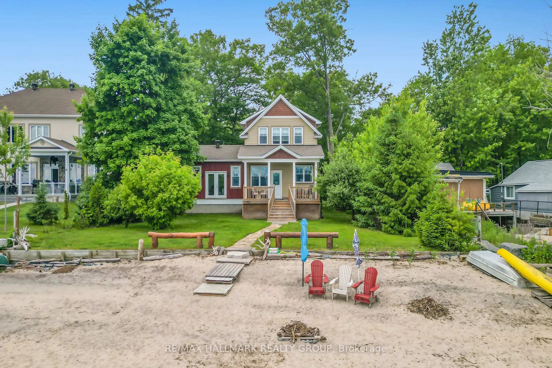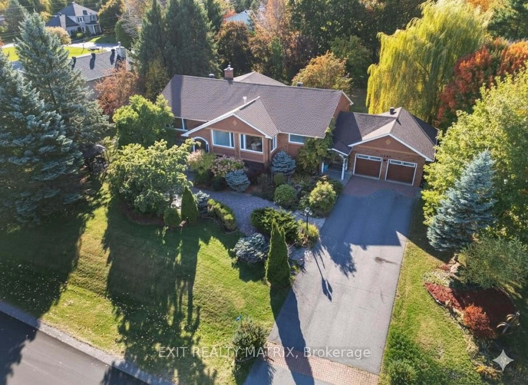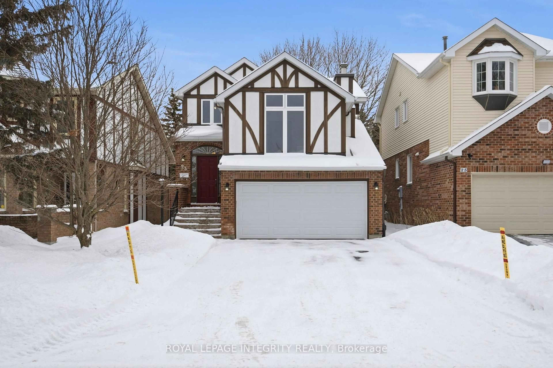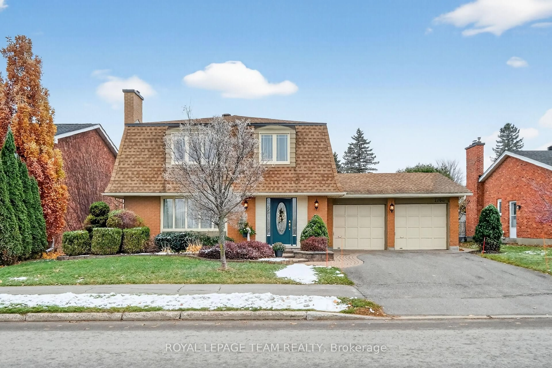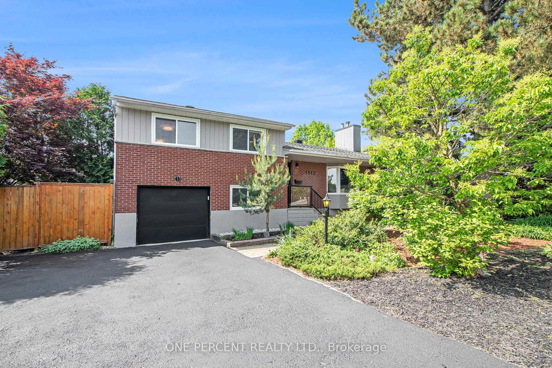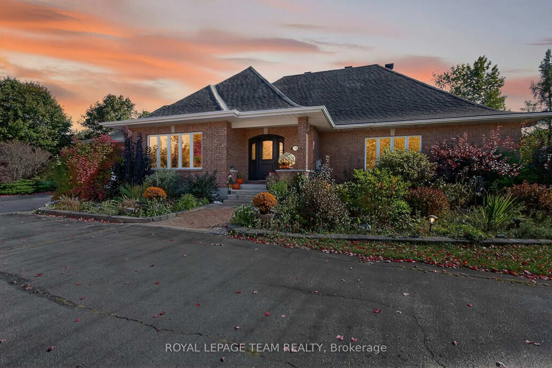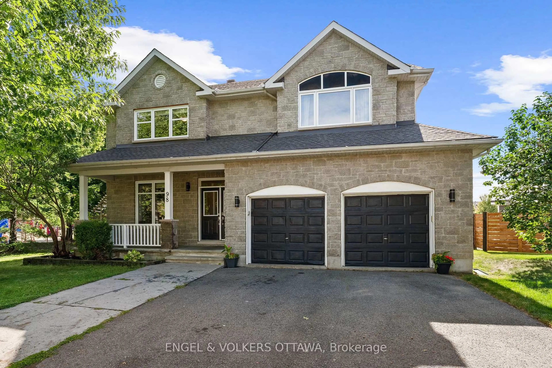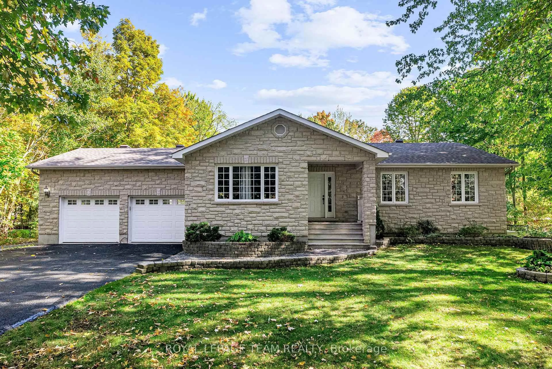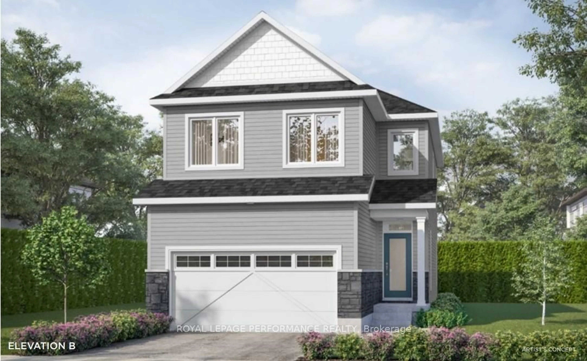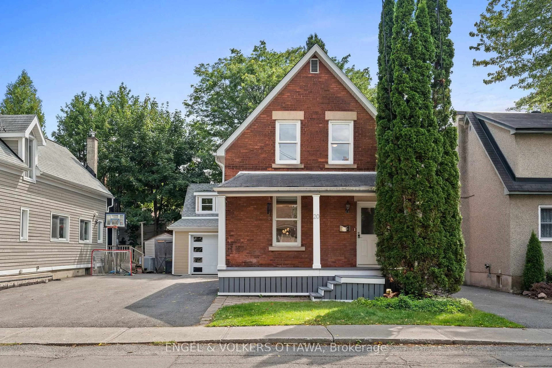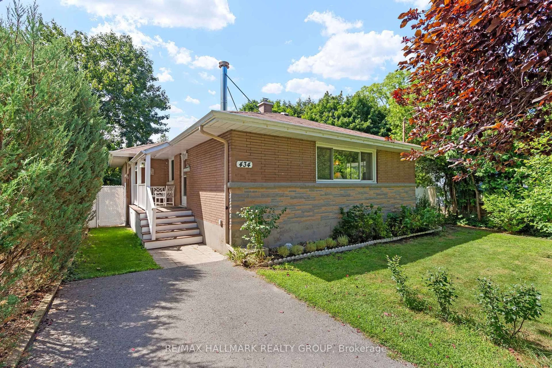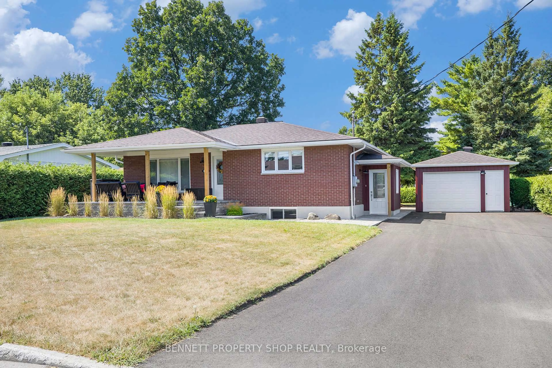Welcome to this beautifully maintained 3+1 bedroom, 4-bath single-family home nestled in the friendly community of Hunt Club Park!! Located on a quiet street, this warm and inviting home offers the perfect blend of comfort, style, and functionality. The spacious layout features updated flooring throughout the main and upper levels, a formal living room, convenient main floor laundry, and a cozy family room with a charming fireplace just off the kitchen. The upgraded eat-in kitchen is a true highlight, complete with quartz countertops & backsplash, stainless steel appliances, and direct access to the patio - perfect for entertaining!! Upstairs, the generous primary suite includes a walk-in closet and a private ensuite, while two additional bedrooms share a full bathroom. The fully finished basement updated(2022), offers a versatile space ideal for a rec room, home gym, or playroom & tons of storage!! Recent updates include a NEW ROOF & FURNACE (both 2024), powder room refresh (2020), and backyard deck (2019), Windows (2006). Enjoy outdoor living with an extra side yard and patio at the front, plus a fully fenced backyard with both a deck and patioideal for relaxing or entertaining guests. Conveniently located close to parks, schools, trails, transit, and shopping, this home truly has it all! Open house Sunday, July 20th from 2 - 4PM!
Inclusions: Fridge, Stove, Dishwasher, Microwave, Hood fan, Washer, Dryer, Automatic garage door opener, Furnace, AC, light fixtures, curtains, blinds.
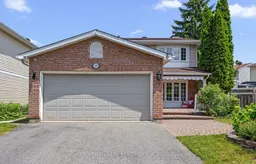 46
46

