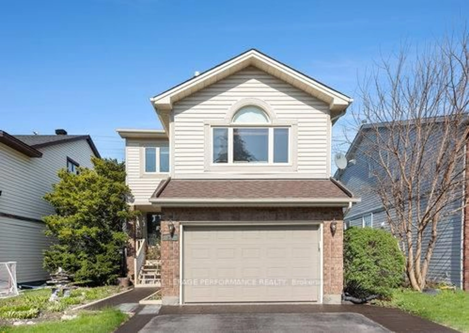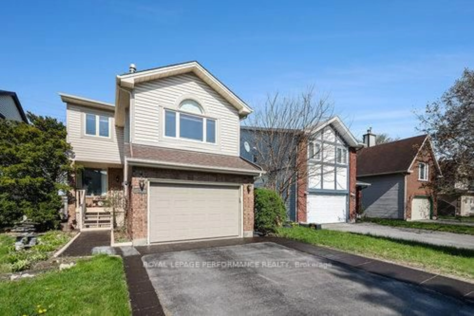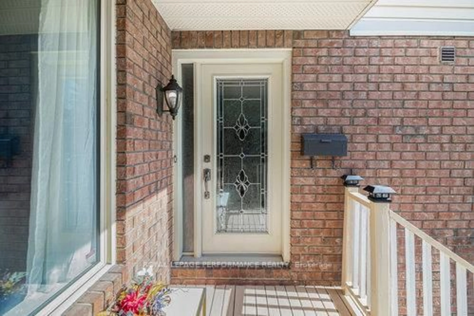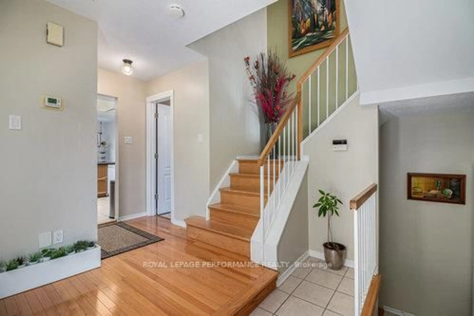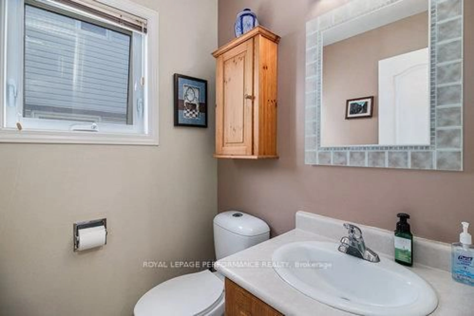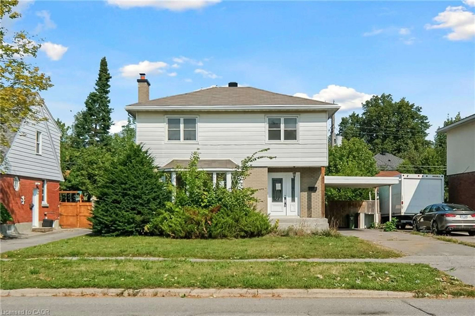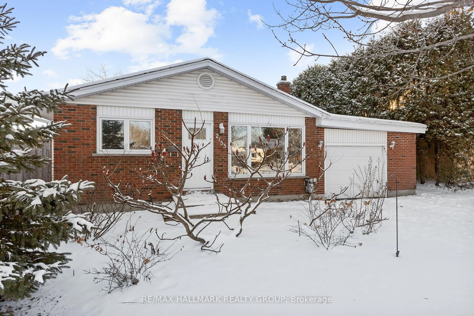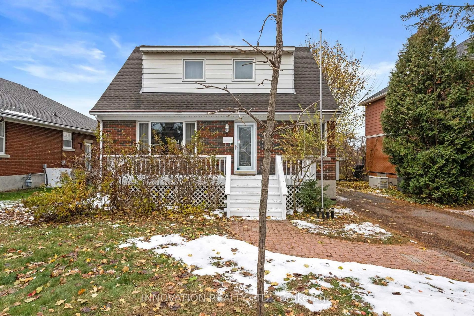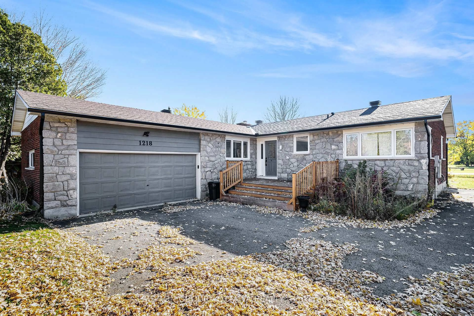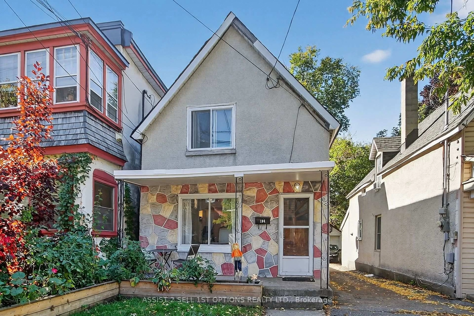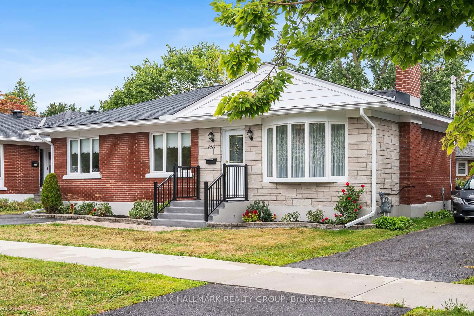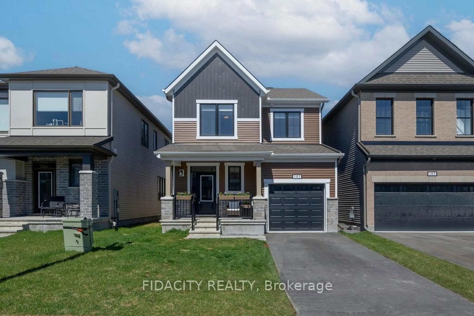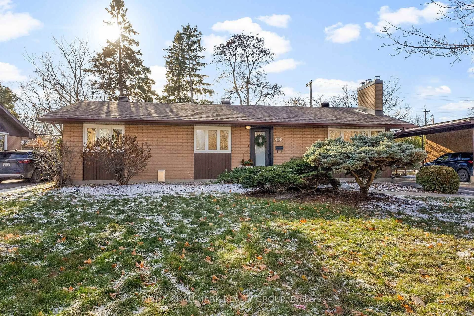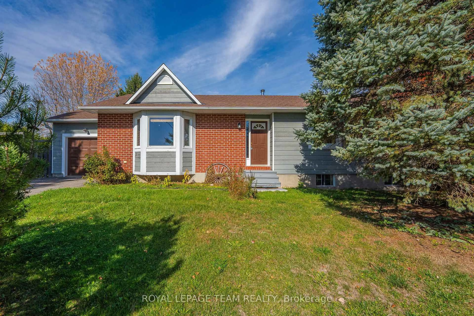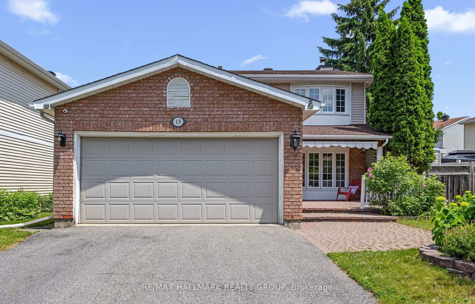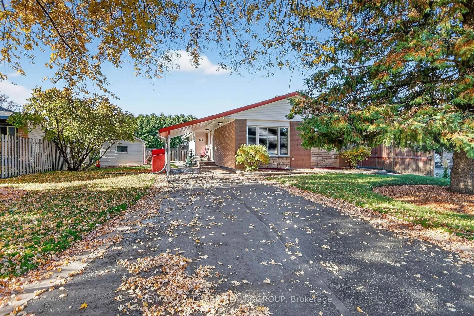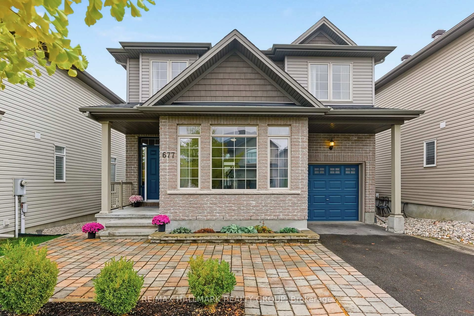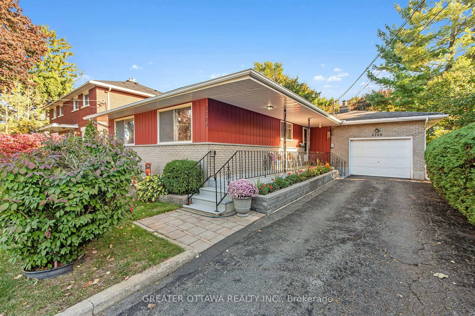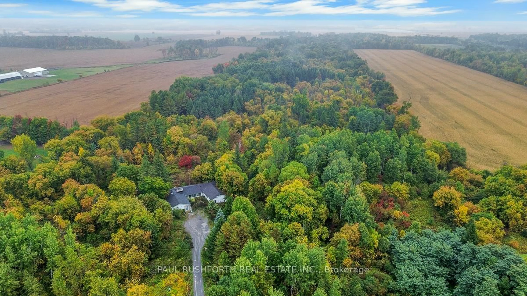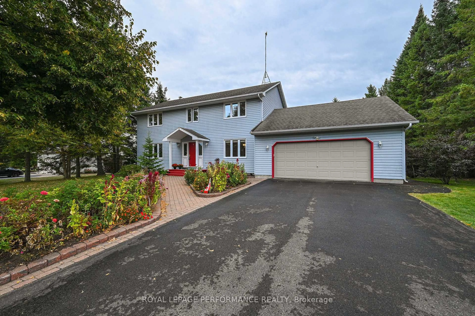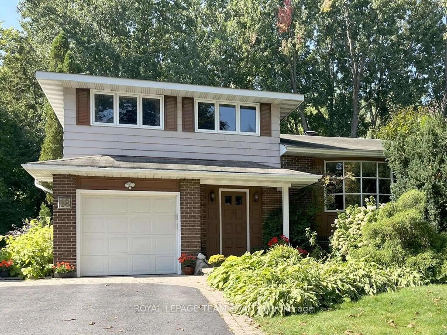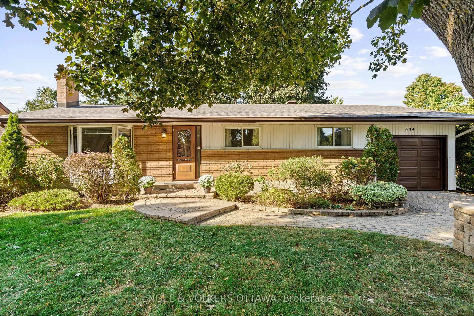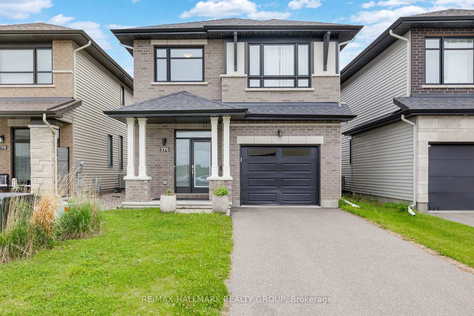27 Briermoor Cres, Ottawa, Ontario K1T 3G7
Contact us about this property
Highlights
Estimated valueThis is the price Wahi expects this property to sell for.
The calculation is powered by our Instant Home Value Estimate, which uses current market and property price trends to estimate your home’s value with a 90% accuracy rate.Not available
Price/Sqft$455/sqft
Monthly cost
Open Calculator
Description
Charming 3-Bedroom Home in Hunt Club - No Rear Neighbours! Welcome to your new home in the heart of the sought after Hunt Club community. Tucked away on a quiet, family-friendly street, this spacious 3-bedroom, 2.5 bathroom gem offers comfort privacy, and convenience. Step inside to a bright and inviting layout featuring a large kitchen with ample counter space and cabinetry-perfect for family meals or entertaining. The generous family room offers the ideal space to relax and unwind, with plenty of room for everyone. Upstairs, you'll find three well-sized bedrooms, including a primary suite with a walk-in closet and its own en-suite bathroom. The backyard is a true highlight- expansive and private, with no rear neighbours, providing a peaceful outdoor retreat for summer barbecues, gardening or playtime. Located just minutes from top-rated schools, shopping centres, parks, pathways, HWY 417 and everyday amenities, this home combines suburban tranquility with city convenience. Don't miss your chance to live in one of Ottawa's most desirable neighbourhoods- book your private showing today!
Property Details
Interior
Features
Exterior
Features
Parking
Garage spaces 1
Garage type Attached
Other parking spaces 2
Total parking spaces 3
Property History
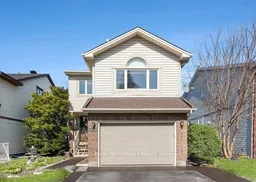 26
26
