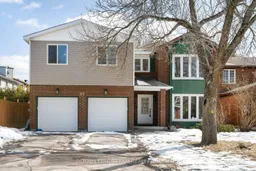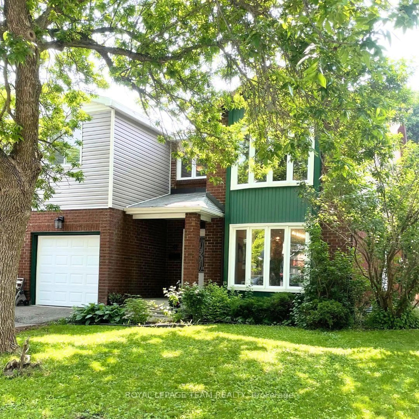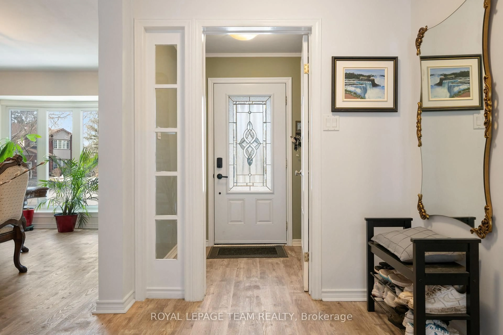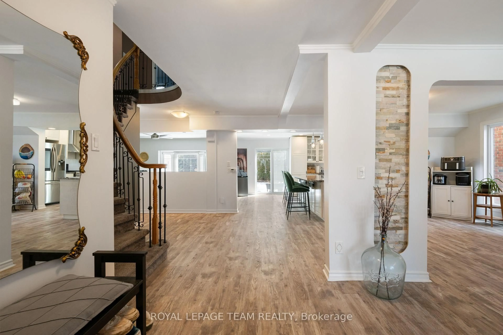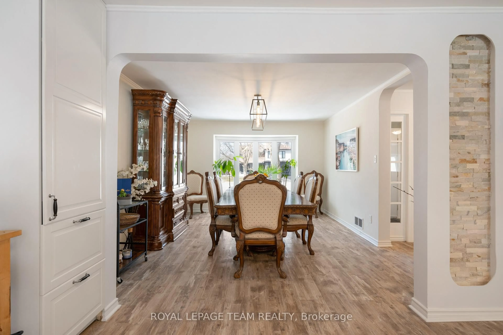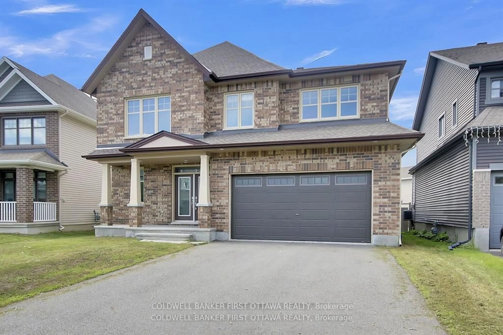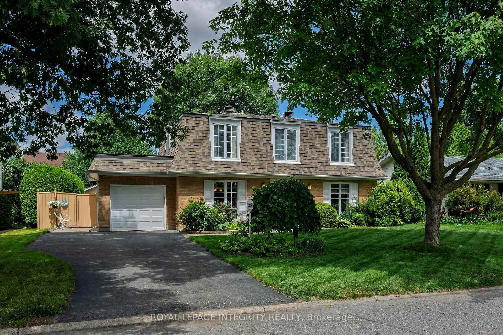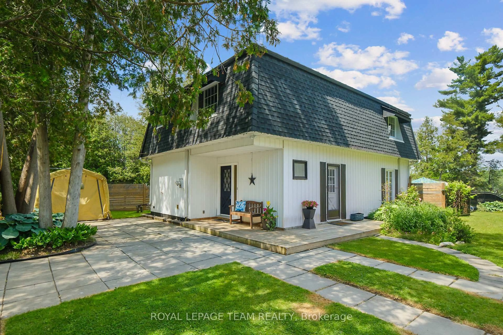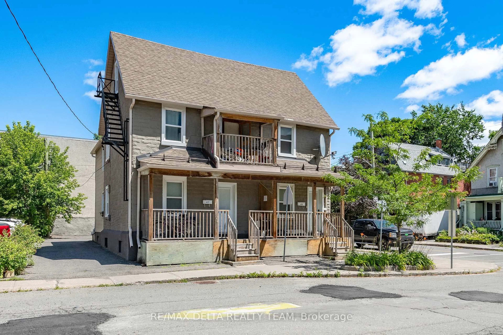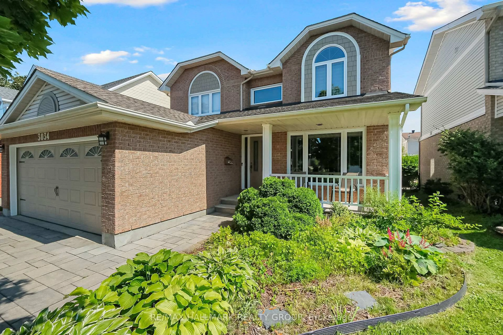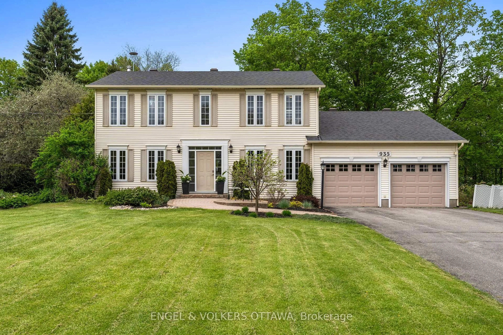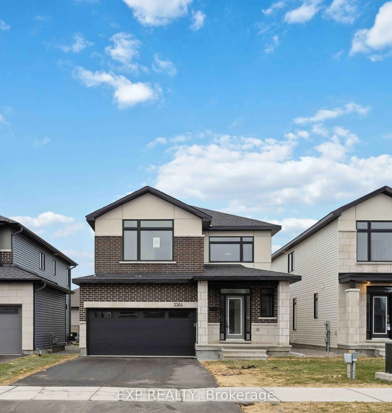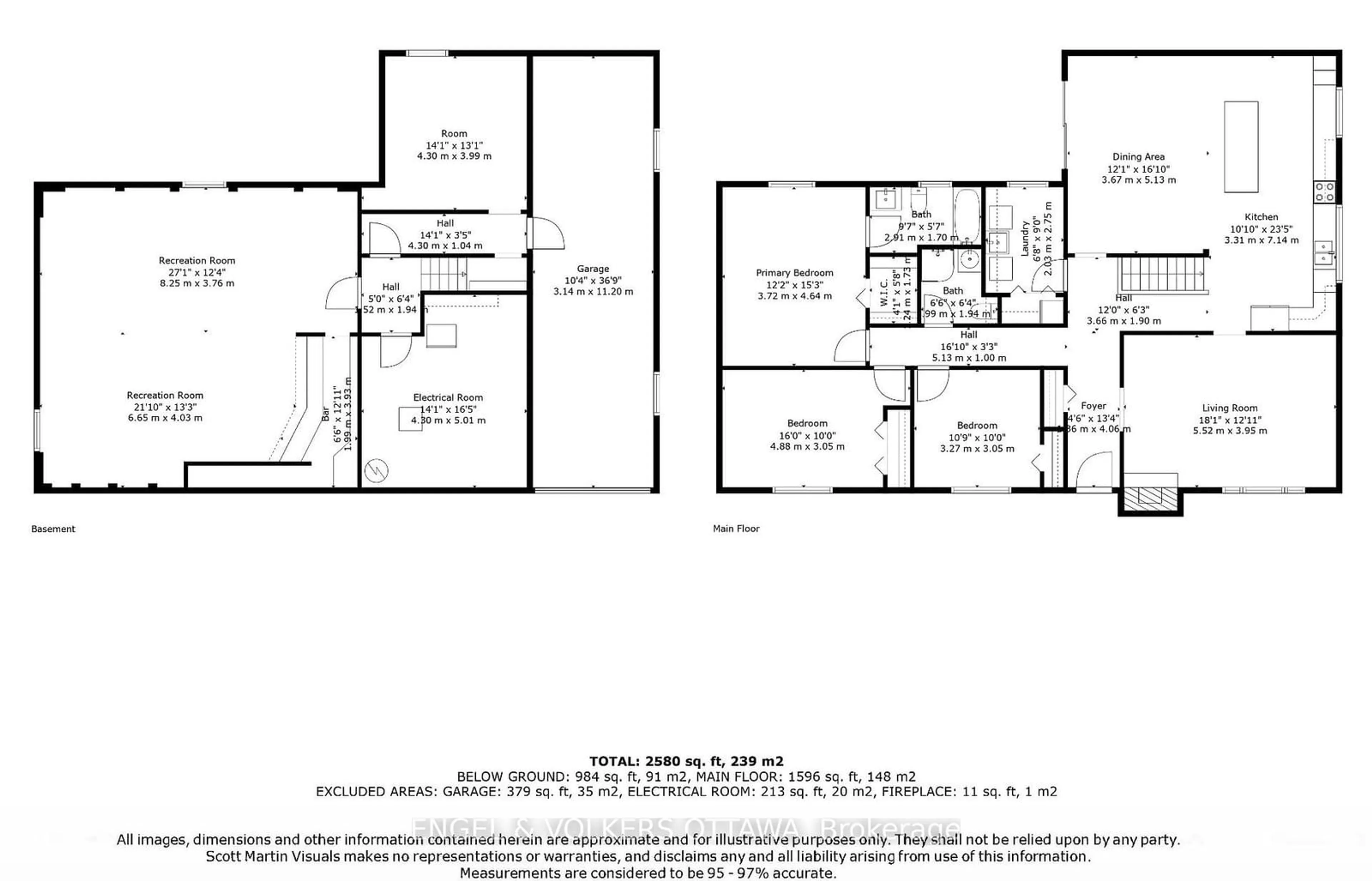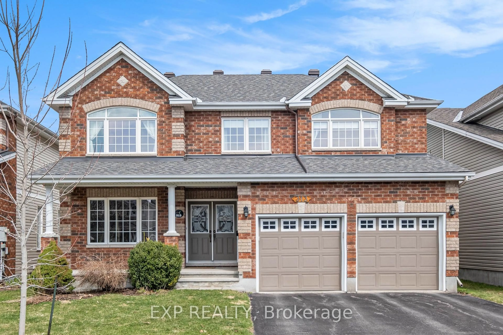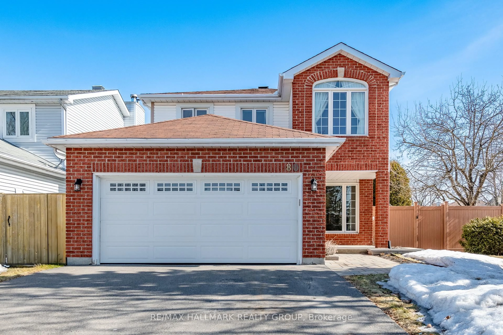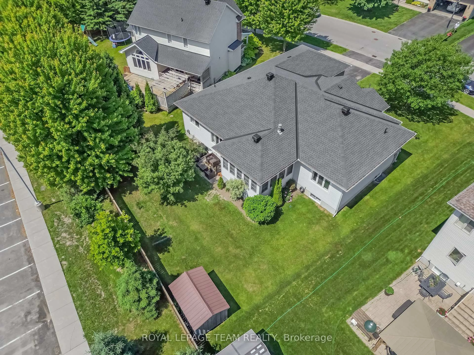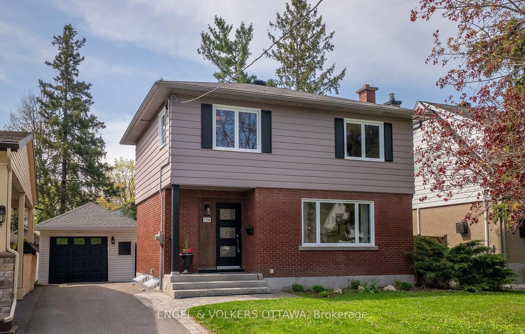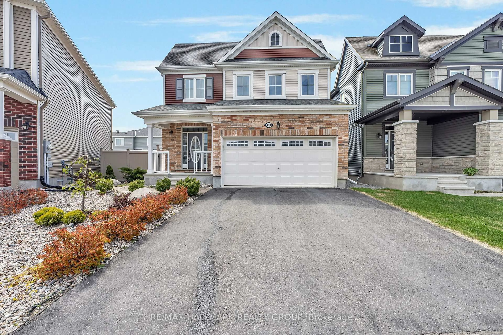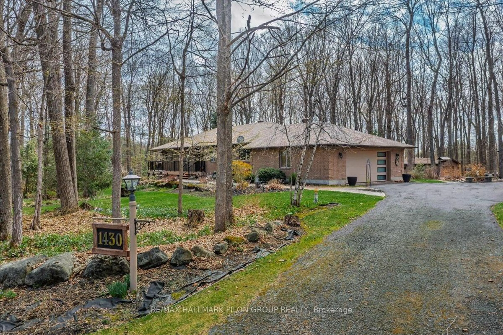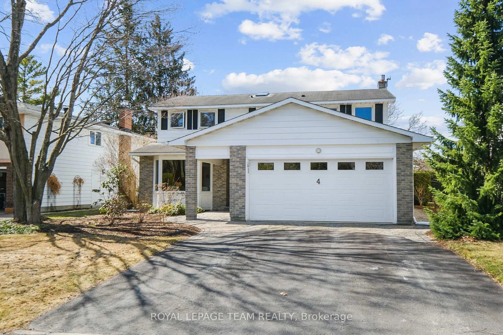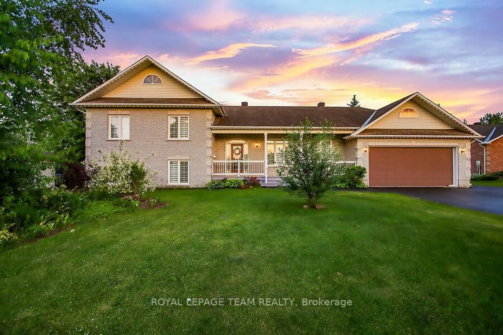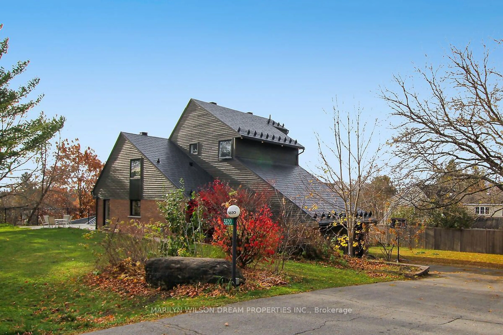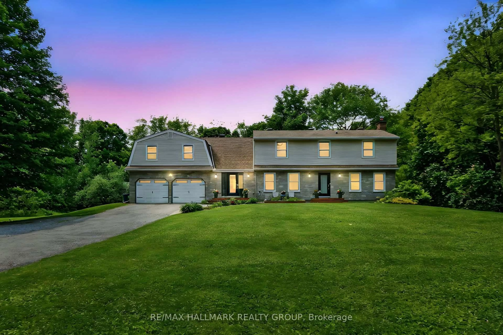62 Pittaway Ave, Ottawa, Ontario K1G 4N9
Contact us about this property
Highlights
Estimated valueThis is the price Wahi expects this property to sell for.
The calculation is powered by our Instant Home Value Estimate, which uses current market and property price trends to estimate your home’s value with a 90% accuracy rate.Not available
Price/Sqft$366/sqft
Monthly cost
Open Calculator

Curious about what homes are selling for in this area?
Get a report on comparable homes with helpful insights and trends.
+3
Properties sold*
$800K
Median sold price*
*Based on last 30 days
Description
Welcome to Your Dream Home Stylishly Renovated & Move-In Ready. Nestled on a quiet, family-friendly street, this beautifully renovated home has been thoughtfully reimagined with an open-concept layout ideal for modern living. From the moment you step inside, you'll be greeted by a warm and inviting entryway that flows effortlessly into a spacious living, dining, and kitchen area perfect for both everyday living and entertaining guests. At the heart of the home is a stunning, contemporary kitchen featuring stainless steel appliances, a large center island, and ample counter space. The island doubles as a casual dining spot and a hub for social gatherings, making it as functional as it is stylish. A separate, generous dining room is perfect for formal meals and holiday celebrations. The living area offers a cozy retreat with a classic wood-burning fireplace an ideal spot for relaxing evenings. A main-level laundry room adds convenience and practicality to everyday routines. Upstairs, you'll find five spacious bedrooms, providing plenty of room for family, guests, or a home office setup. A versatile loft/hallway space is perfect as a reading nook or workstation. The renovated second-floor bathrooms are designed with modern finishes and a focus on both form and function. The finished lower level adds even more living space with a large recreation room and a convenient powder room ideal for movie nights, a home gym, or play area. Step outside into your private backyard oasis, complete with an inground pool, hot tub, and a stone patio perfect for summer entertaining or quiet relaxation. This home perfectly blends comfort, style, and functionality, a rare opportunity to own a truly turn-key property that's ready for your next chapter.
Property Details
Interior
Features
Main Floor
Foyer
0.0 x 0.0Living
7.51 x 4.21Dining
5.36 x 3.71Kitchen
7.0 x 3.78Exterior
Features
Parking
Garage spaces 2
Garage type Attached
Other parking spaces 4
Total parking spaces 6
Property History
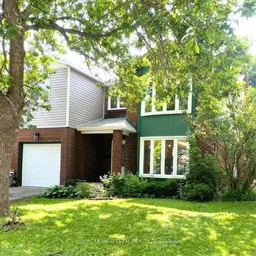 37
37