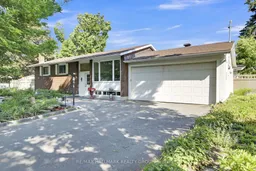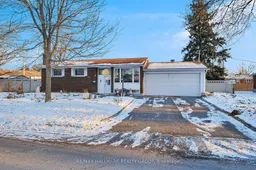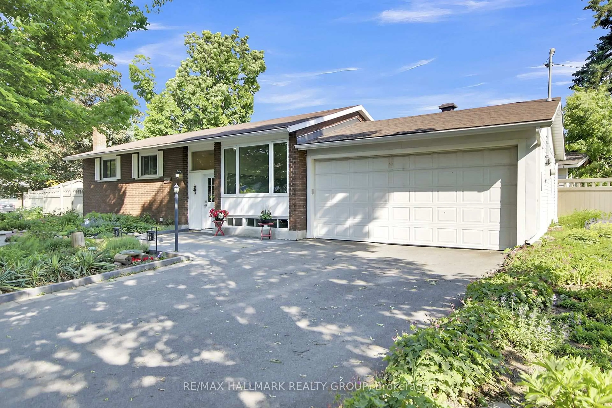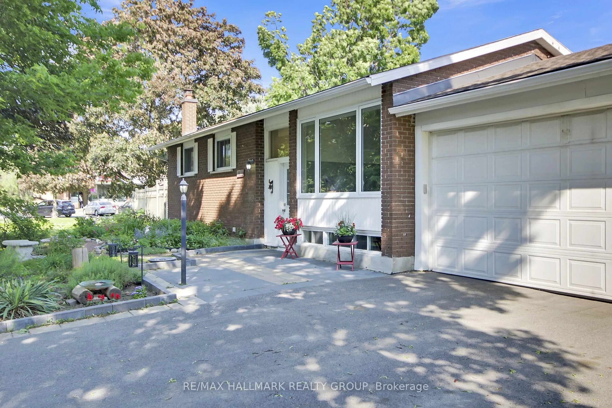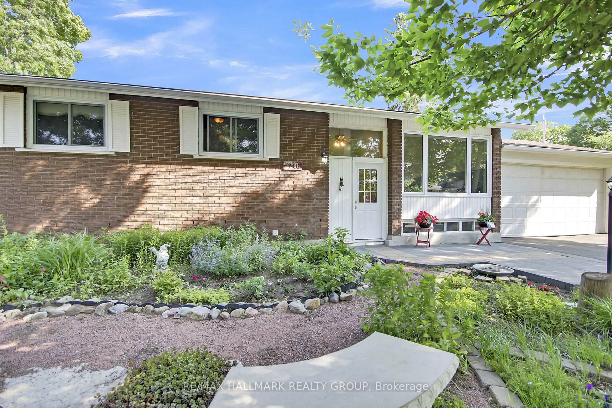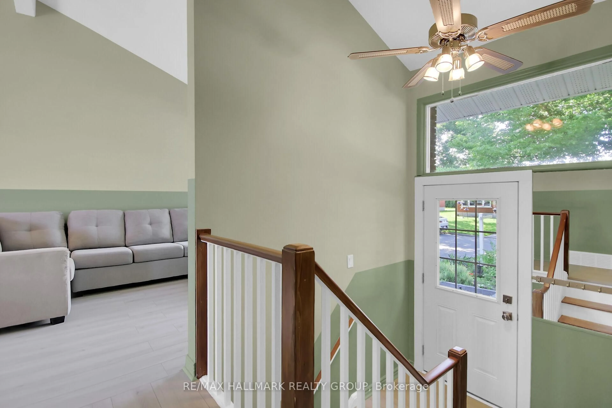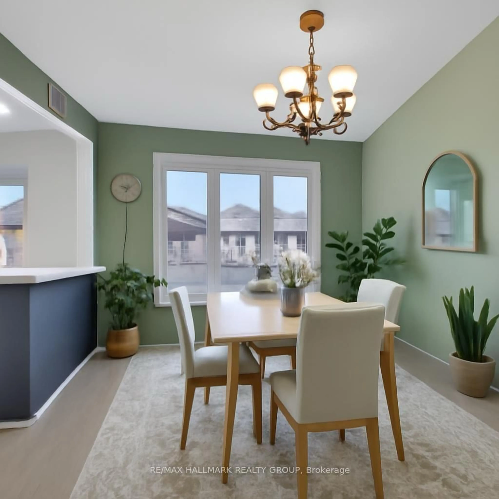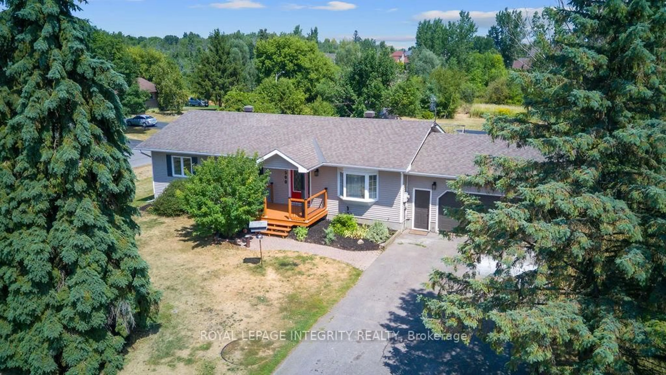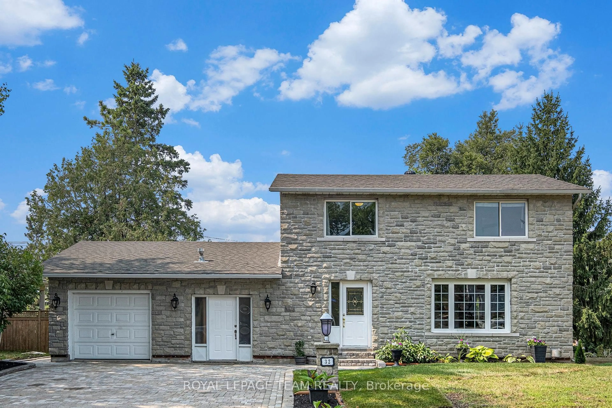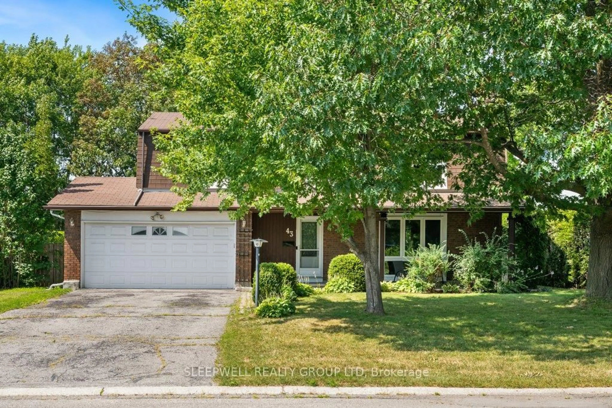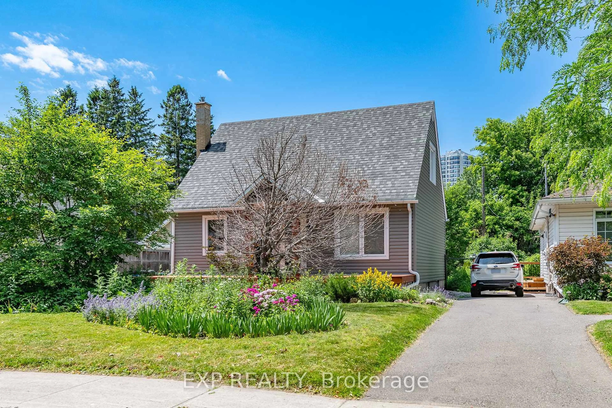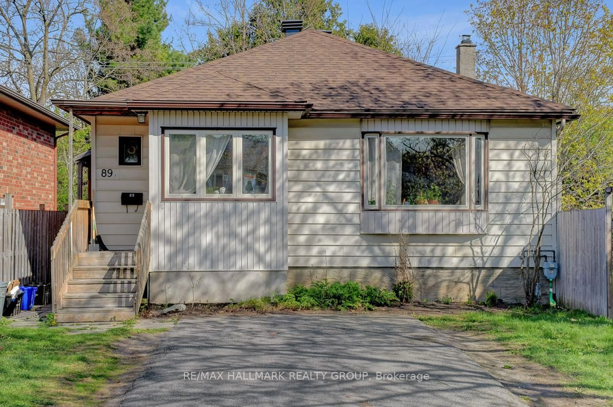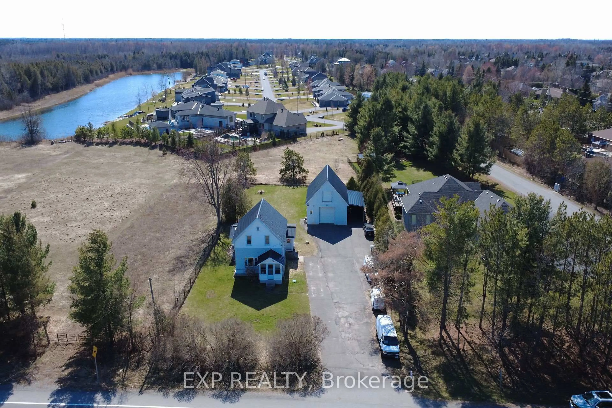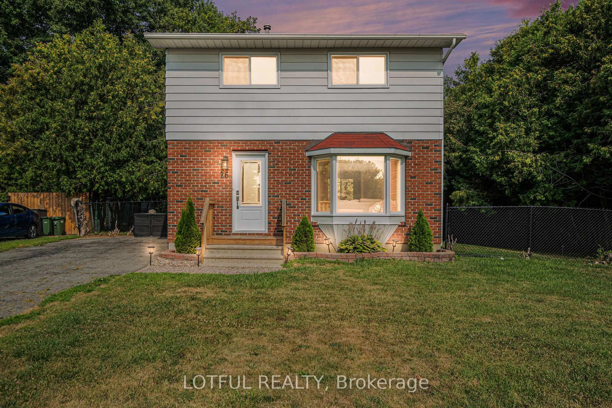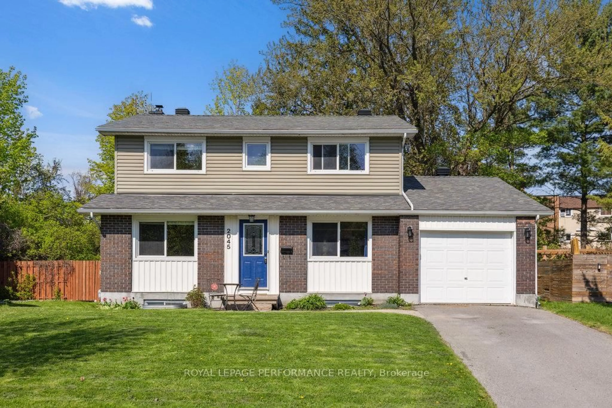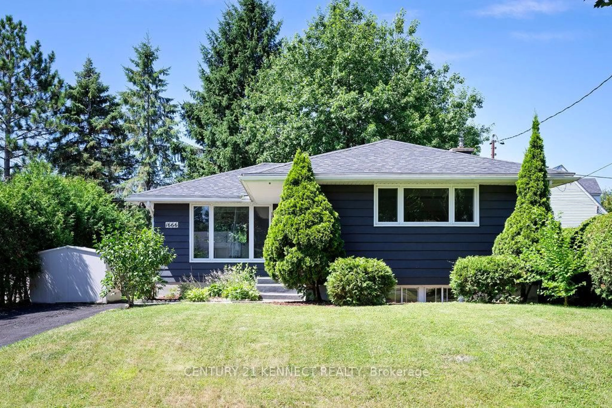2286 Elmira Dr, Ottawa, Ontario K2C 1H4
Contact us about this property
Highlights
Estimated valueThis is the price Wahi expects this property to sell for.
The calculation is powered by our Instant Home Value Estimate, which uses current market and property price trends to estimate your home’s value with a 90% accuracy rate.Not available
Price/Sqft$511/sqft
Monthly cost
Open Calculator

Curious about what homes are selling for in this area?
Get a report on comparable homes with helpful insights and trends.
*Based on last 30 days
Description
RELOCATING INTERNATIONALLY, MOTIVATED TO SELL. This beautifully designed home blends comfort, functionality, & charm. It features 3 spacious bedrooms & 2 full bathrooms, offering ample space for family living. The open-concept kitchen flows seamlessly into the dining area, perfect for family gatherings & entertaining guests. Large windows throughout flood the living areas with natural light, creating a warm & inviting atmosphere. The property also includes two extra rooms in the basement, offering endless possibilities for customization. Whether you're looking to create a home office, gym, or entertainment room, the basement provides flexible space to suit your needs. The property is just as impressive. The front yard boasts a large bio-garden made up of herbs, perennials and native plants. The backyard is fully enclosed with a 6-foot PVC privacy fence. Beautiful stonework throughout the backyard with patio furniture that allows you to relax under the shade of a pergola, listen to the soothing waterfall and watch the fish lazily swim in this beautifully maintained koi pond. A large shed and medium sized green house with some garden tools & snow equipment are included making year-round maintenance a breeze. With abundant storage throughout, this home ensures all your organizational needs are met. The attached garage provides parking for 2 vehicles & extra storage for tools, equipment, or seasonal items. The driveway offers space for up to 4 vehicles, making this home ideal for larger families or those needing additional parking. Same picture are virtually stagged
Property Details
Interior
Features
Exterior
Features
Parking
Garage spaces 2
Garage type Attached
Other parking spaces 4
Total parking spaces 6
Property History
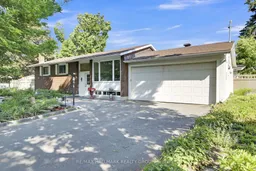 46
46