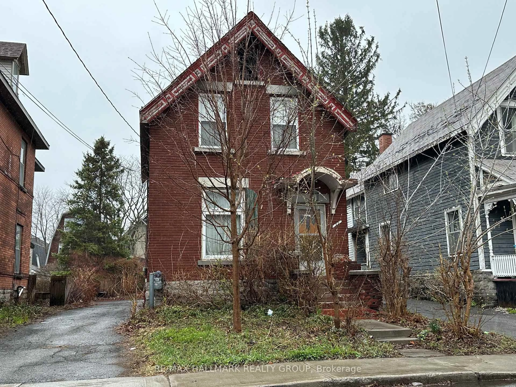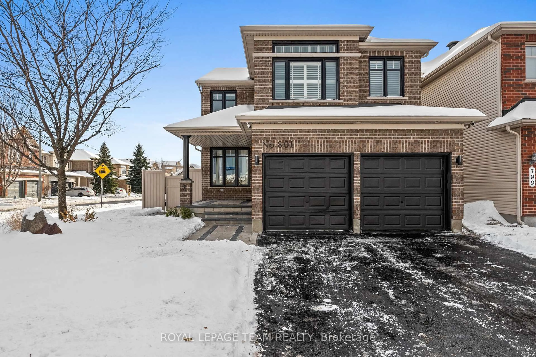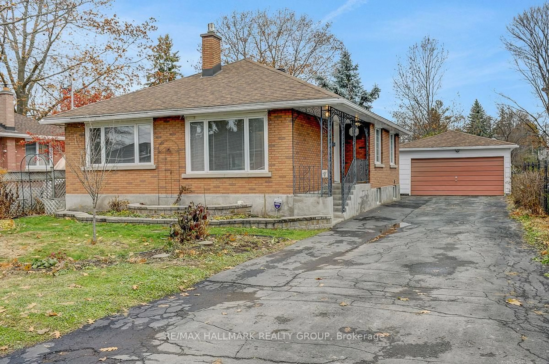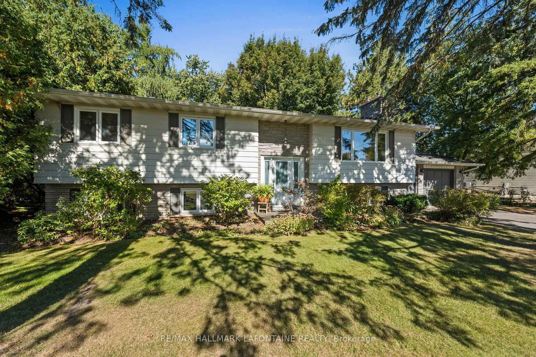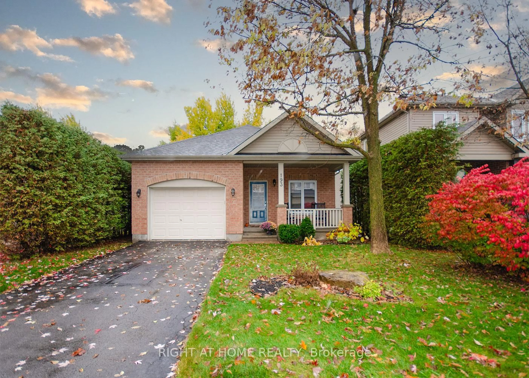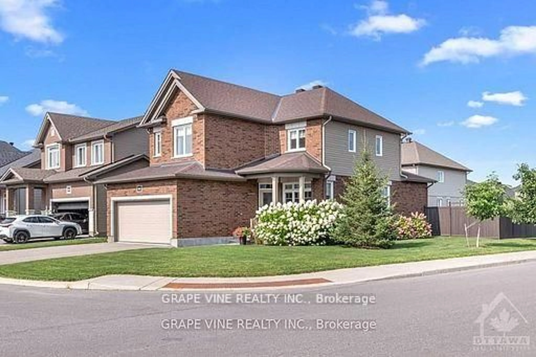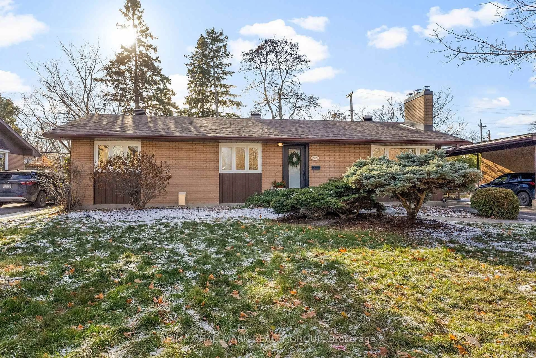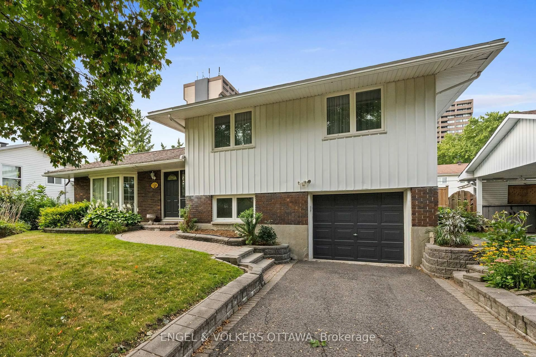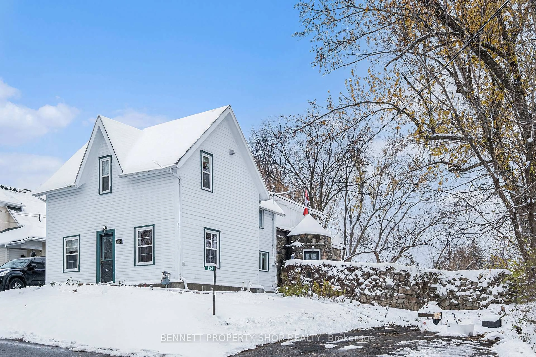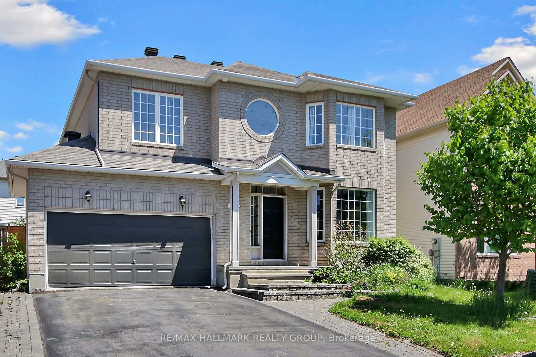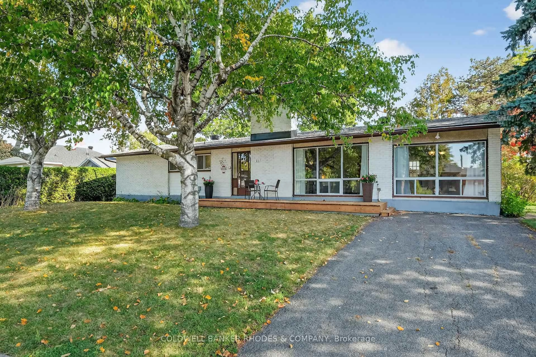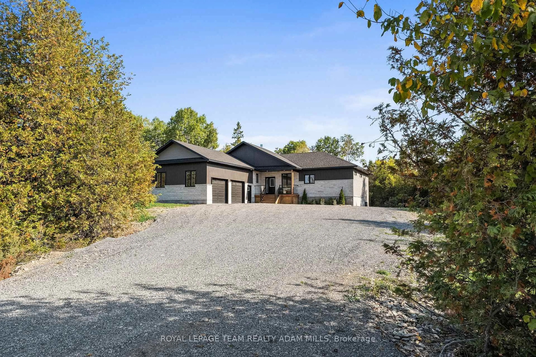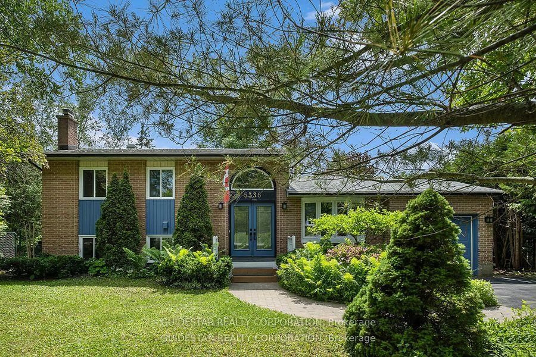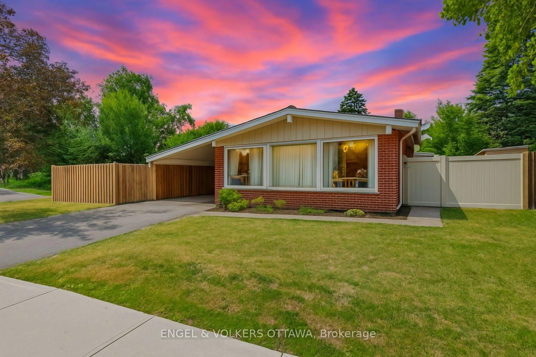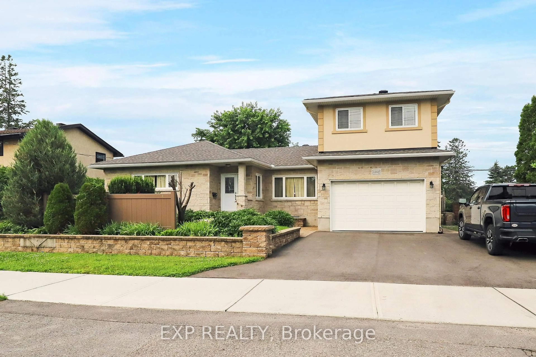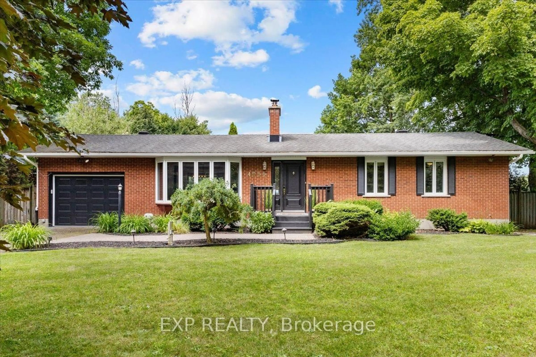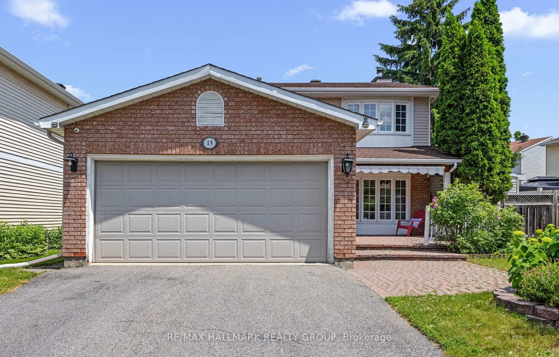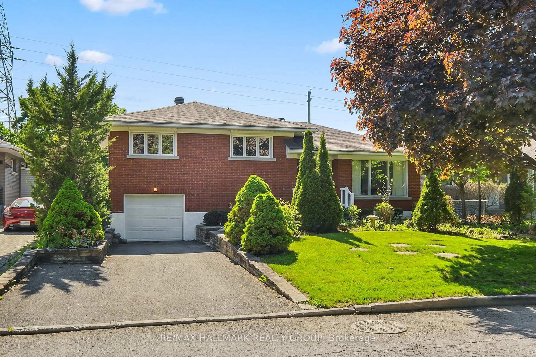Welcome to 2357 Sheldon Avenue, a beautifully updated and rare 4-bedroom all-brick bungalow nestled on a quiet, family-friendly street in the heart of desirable Queensway Terrace South. This move-in ready gem blends timeless charm with modern comfort, offering a very functional, contemporary layout. The sun-filled main level features new flooring throughout and a bright, open-concept layout anchored by a renovated kitchen. Designed for both function and style, the kitchen includes a seamlessly integrated island with seating, sleek cabinetry, butcher block countertops, and generous storage perfect for daily living and effortless entertaining. Downstairs, the fully finished lower level offers exceptional flexibility with a spacious rec room, modern 3-piece bathroom, and a direct rear entrance providing excellent potential for an in-law suite or future secondary unit, with laundry and utility areas easily accessible and neatly tucked away. Step outside into your private backyard sanctuary: a lush, landscaped retreat with mature trees and a tranquil pond ideal for quiet mornings, evening wine, or weekend gatherings. Located within walking distance to parks, schools, shopping, and transit, with easy access to Highway 417, this home offers a perfect blend of comfort, convenience, and long-term potential in one of Ottawa's most welcoming communities.
Inclusions: Refrigerator, Stove, Hood Fan, Washer, Dryer, Exterior Shed, All Lighting Fixtures
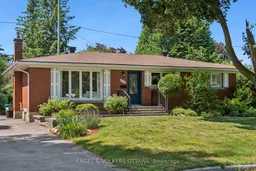 46
46

