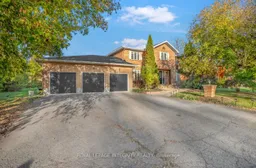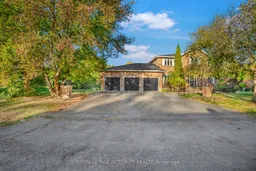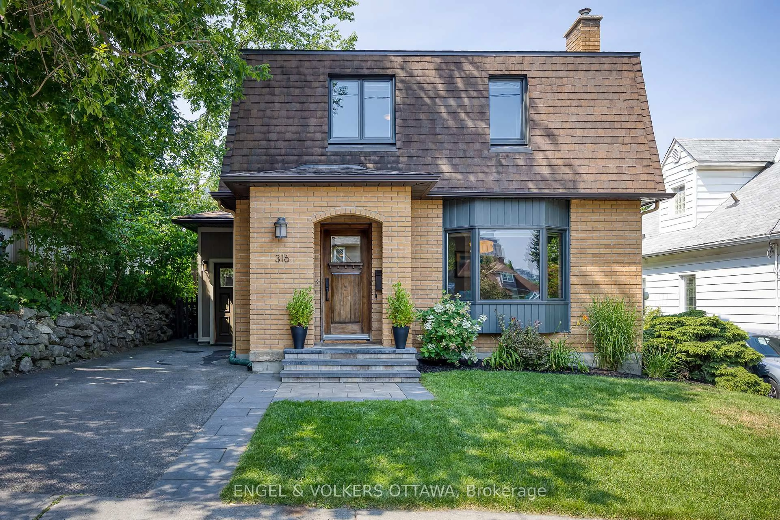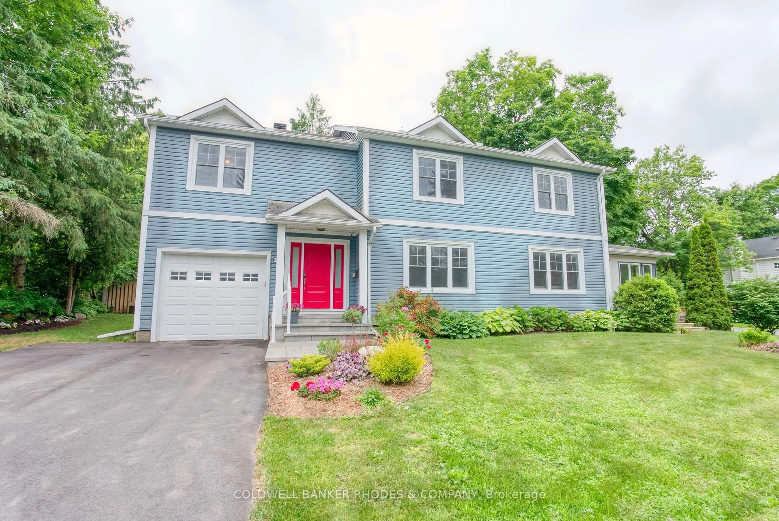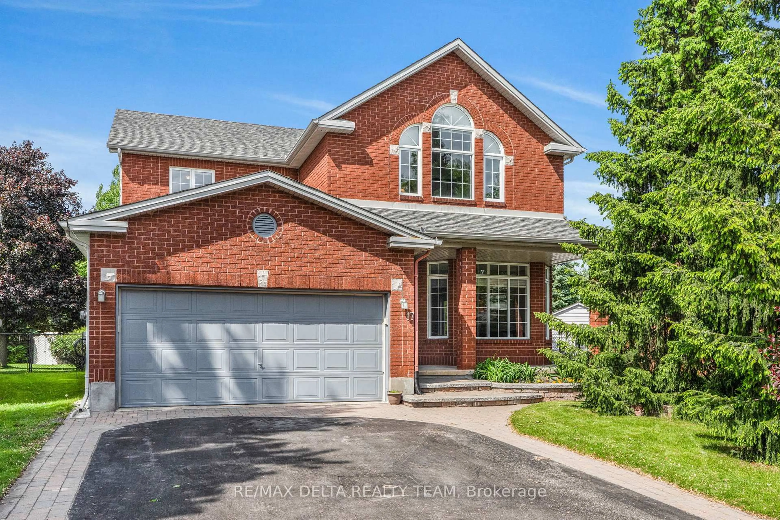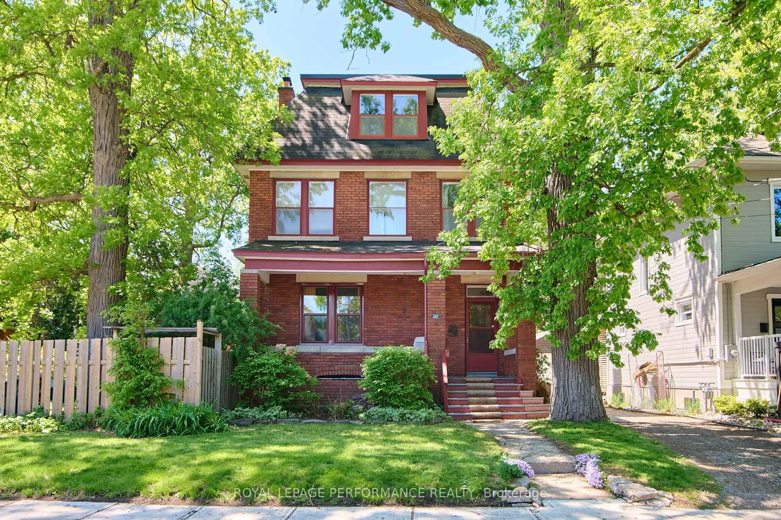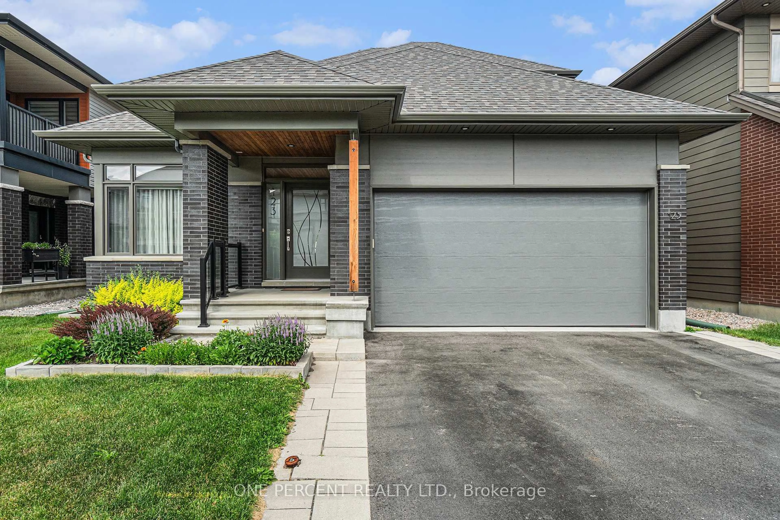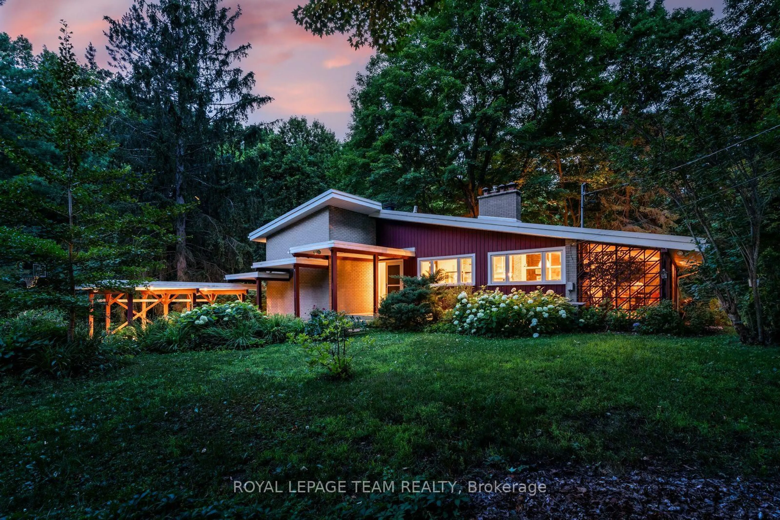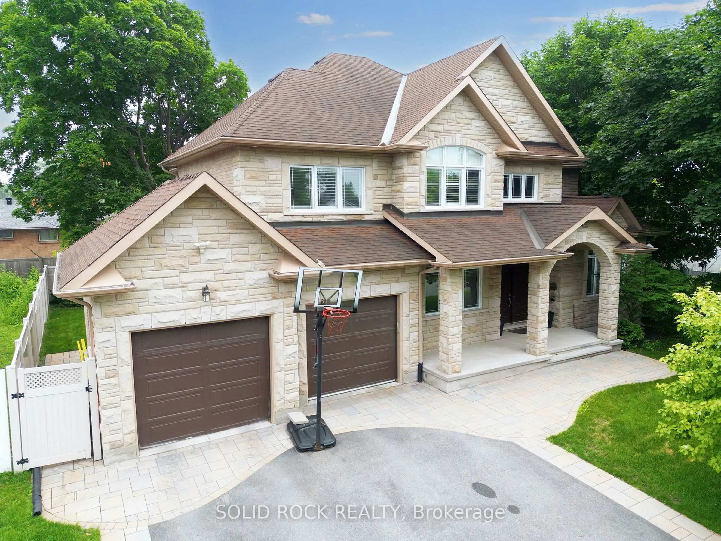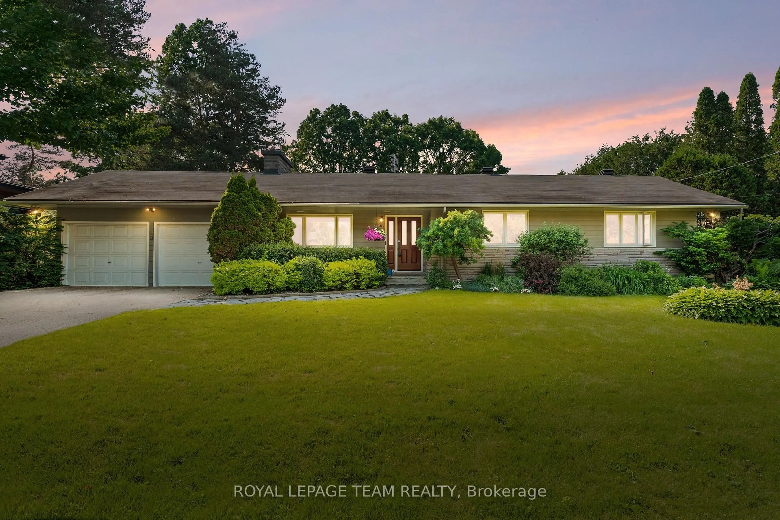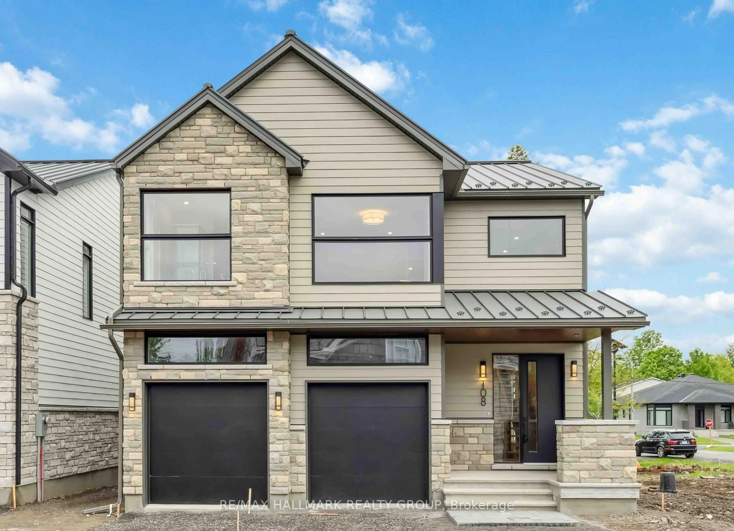Welcome to your dream home in one of Manoticks most sought after neighbourhoods! This beautifully maintained 4+1 bedroom, 5 bathroom residence offers a perfect blend of luxury, comfort, and functionality. Step into the heart of the home a chef inspired kitchen featuring elegant finishes, a gorgeous copper sink, and modern updates that will impress even the most discerning buyer. The open layout flows seamlessly into the living and dining areas, perfect for entertaining or enjoying quiet evenings with family. Upstairs, an updated staircase adds a contemporary touch, while spacious bedrooms offer comfort and privacy for everyone. The primary suite includes a spacious ensuite and two generous walk-in closets. Enjoy outdoor living on your newly built deck, ideal for relaxing or hosting summer gatherings in your private backyard oasis. Don't miss this incredible opportunity to own a turnkey home in a prestigious location close to schools, parks, and all the charm Manotick has to offer. Kitchen fully renovated in 2022. Main floor bathroom and laundry room 2022. Basement flooring 2024. Hot water tank (owned) 2023. Furnace and AC 2024. Deck 2025. Garage doors 2019. Carpet (upstairs hallway) 2024. Water softener (owned) 2019. New sump pump with marine battery and redundancy pump, re-placement of the sump outflow pipe 2024. Majority of windows replaced Oct 2025. Snow removal is paid for the year!!
Inclusions: Dishwasher, Refrigerator, Washer/Dryer, microwave, Freezer in garage, patio table and trampoline, Gas bbq.
