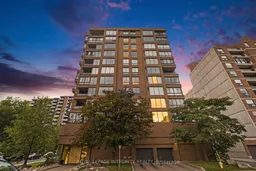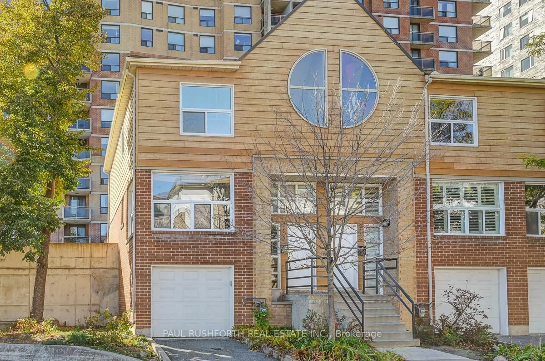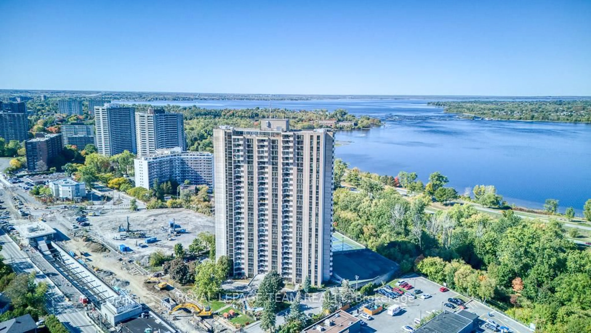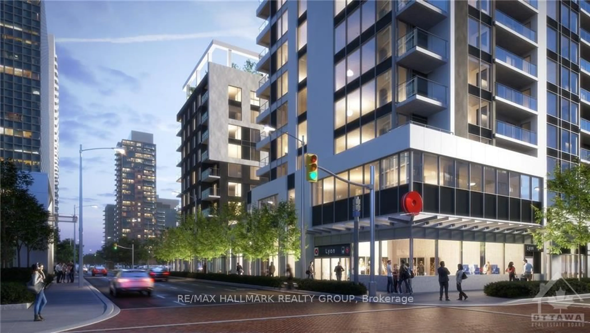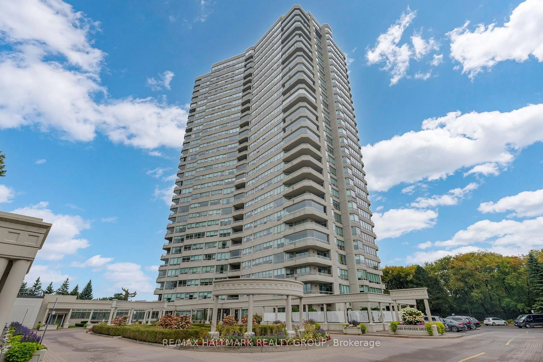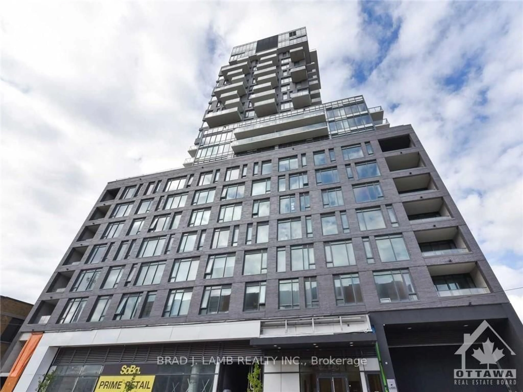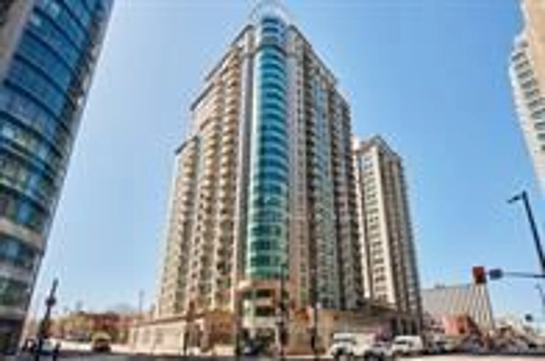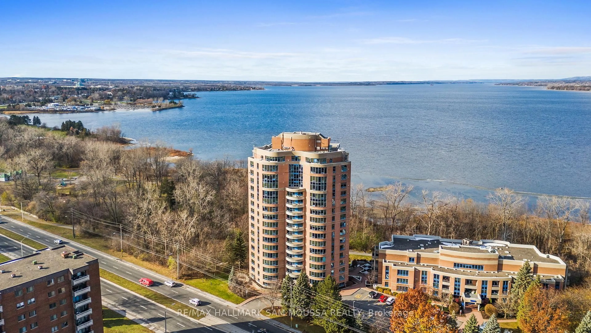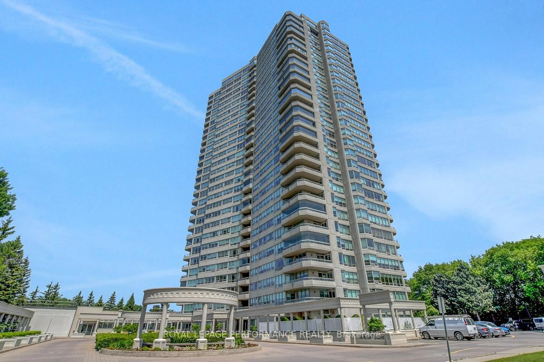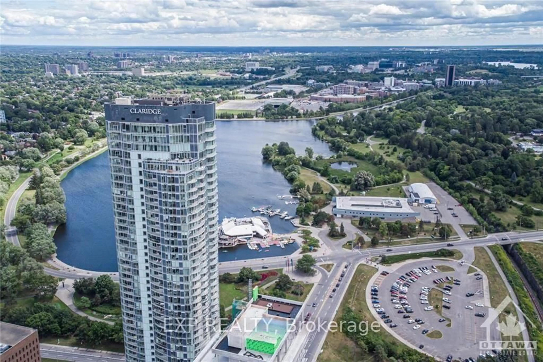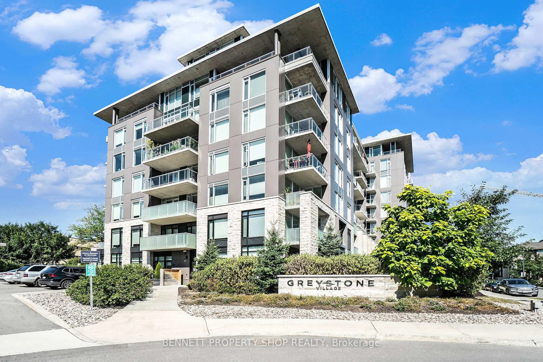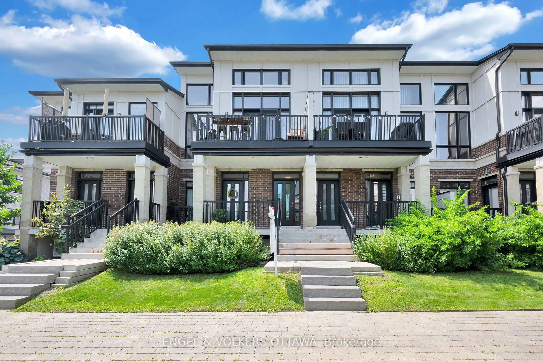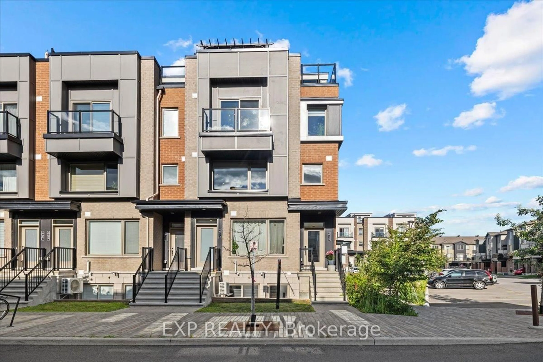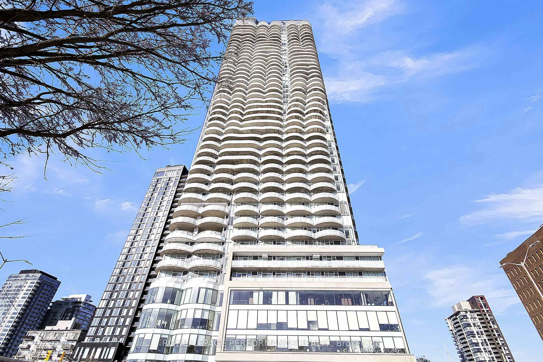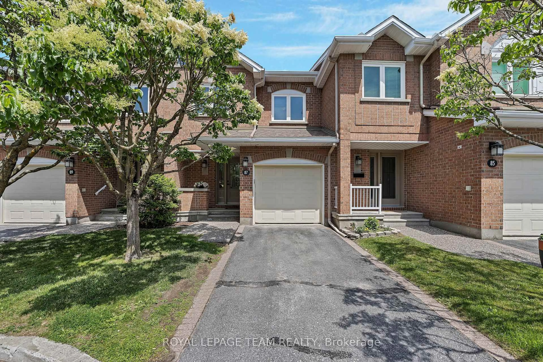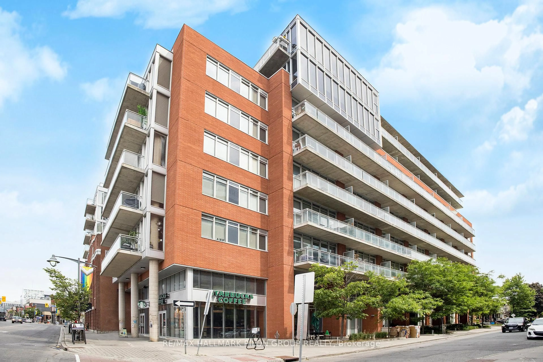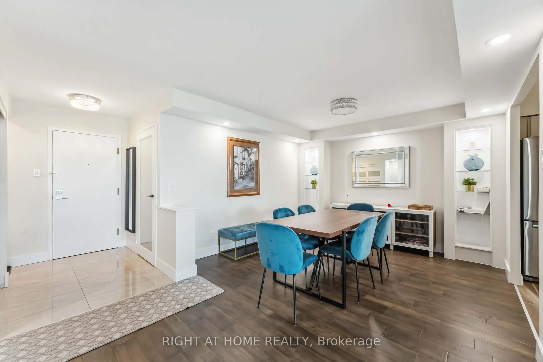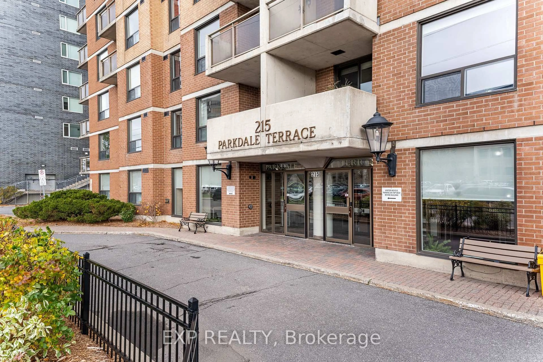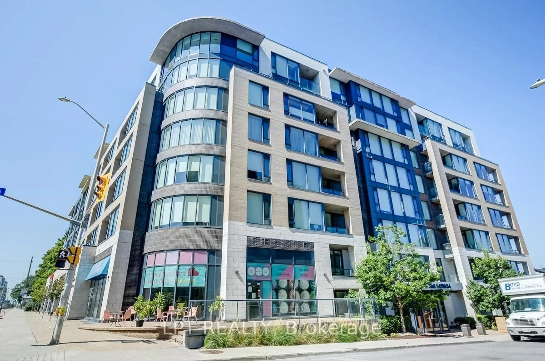Experience sophisticated urban living with breathtaking Ottawa River views in this impeccably updated 2-bedroom, 2-bath condo in a highly sought-after building! Thoughtfully designed, the open-concept living and dining area exudes elegance, complemented by a modern chef-inspired kitchen featuring premium cabinets, built-in appliances and sleek finishes. The primary suite offers a serene retreat with a beautifully renovated 4 piece ensuite bath, while rich hardwood flooring flows throughout, adding warmth and refinement. Step onto your private covered balcony and take in panoramic vistas of the Ottawa River and Parliament Hill, or indulge in the buildings exceptional amenities: a manicured garden with BBQ and lounge areas, a newly redesigned party room, fitness centre, and library. The exclusive common area terrace provides front-row seats to Canada Day and New Years fireworks. Ideally located just steps from the new LRT, Tunney's Pasture, Parkdale Market, and scenic Kichi Zibi Mikan Parkway, this prestigious address blends luxury, lifestyle, and convenience. 24 hour irrevocable on all offers. Property conditionally sold.
Inclusions: Fridge, built in cooktop, built in wall oven, built in microwave, dishwasher, hood fan, washer, dryer, upper cabinets in laundry room over washer and dryer, metal shelf in kitchen, corner cabinet in 3 pc bath, window blinds.
