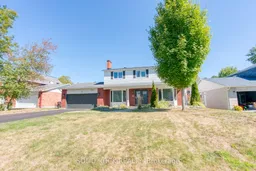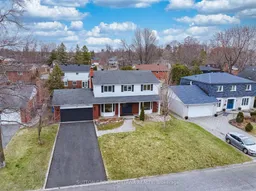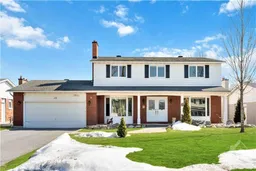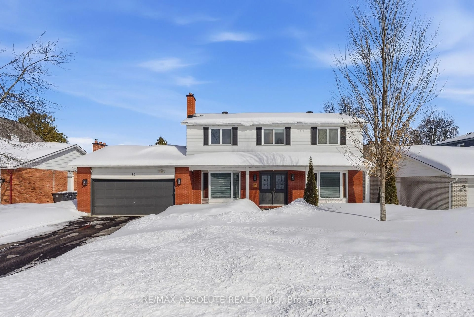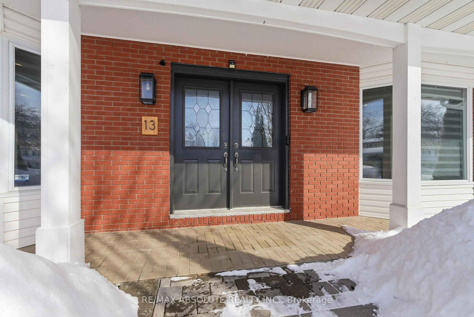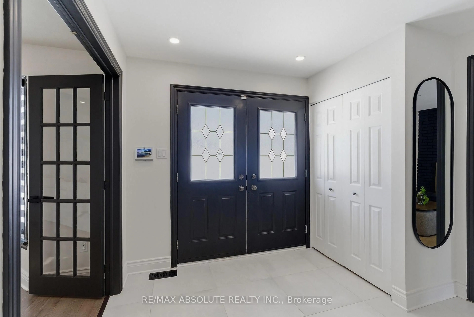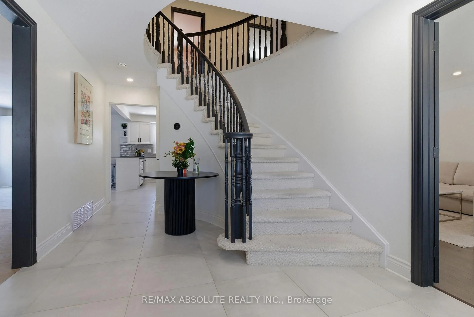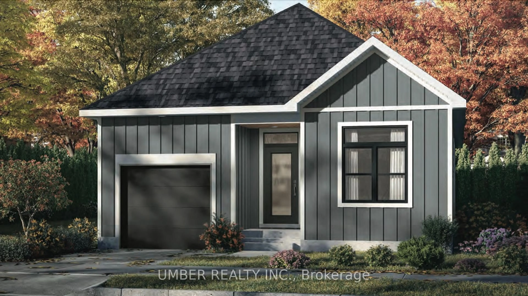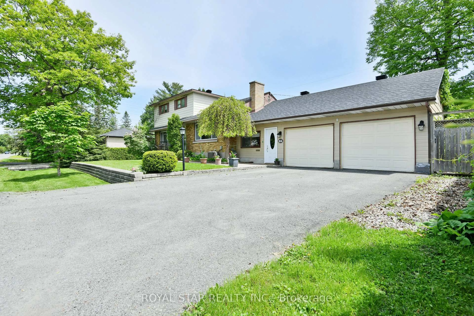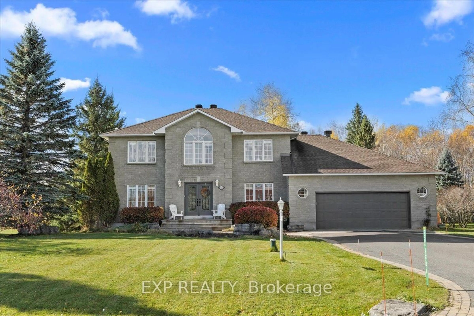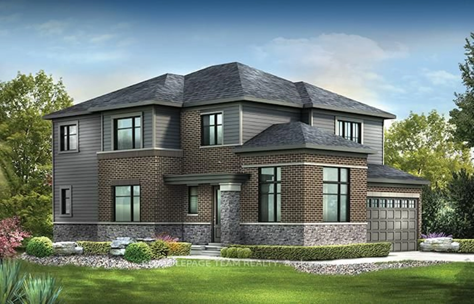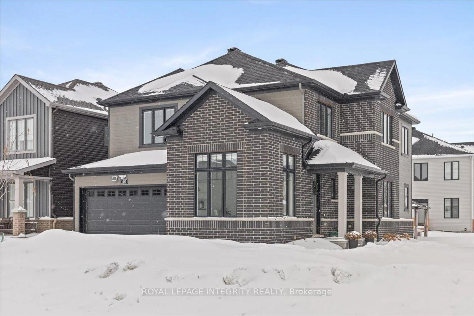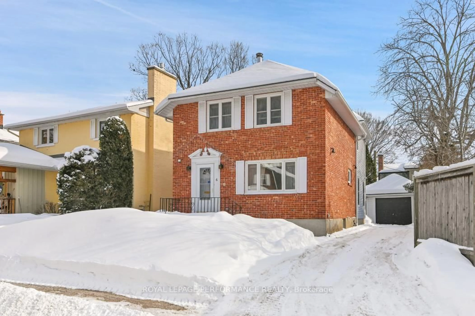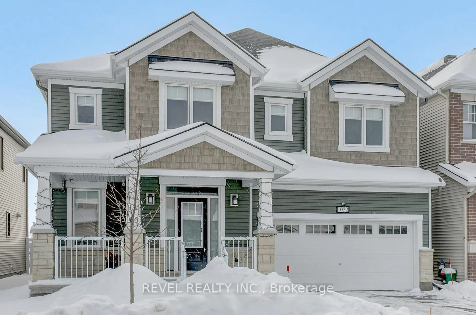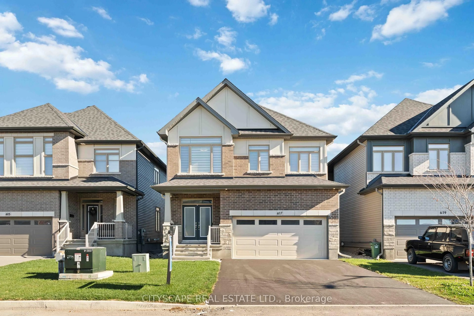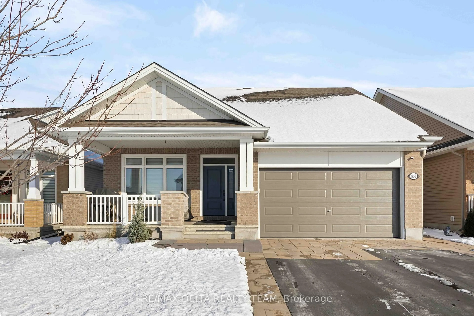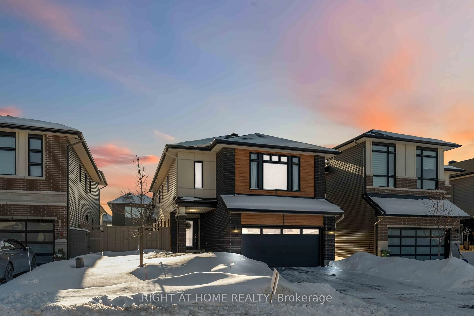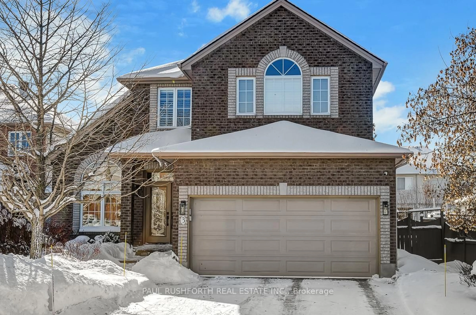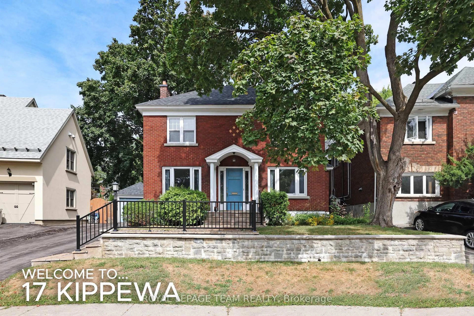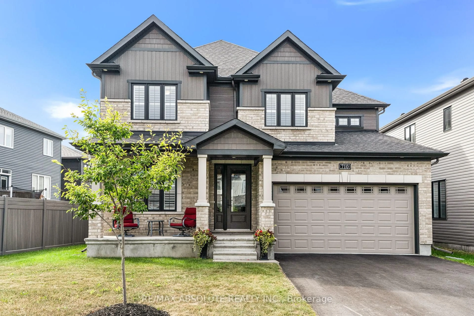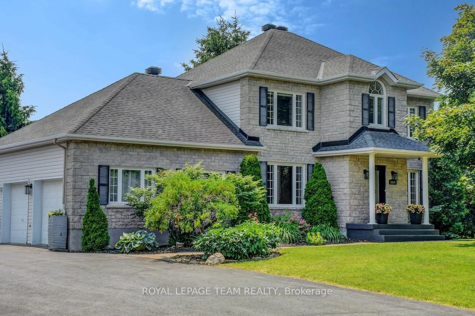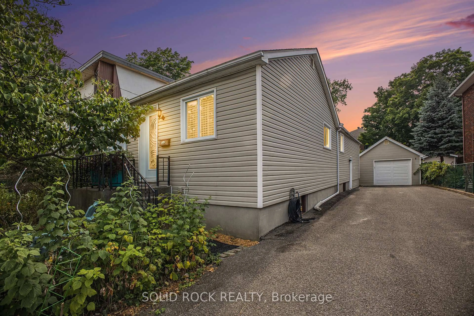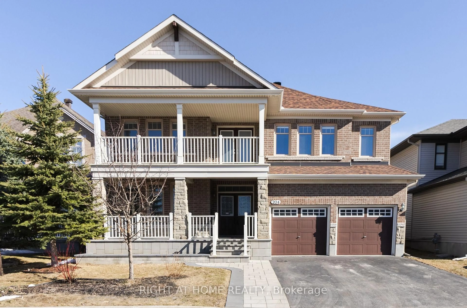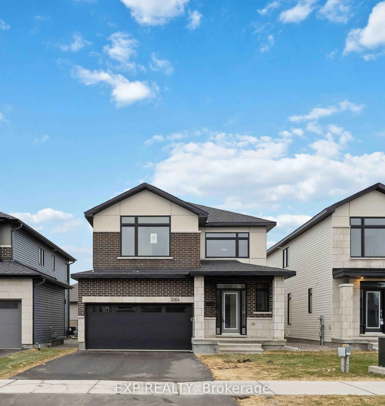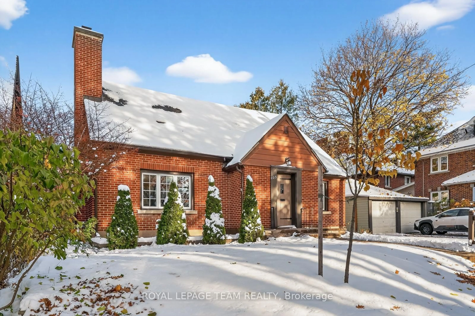13 Weatherwood Cres, Ottawa, Ontario K2E 7C5
Contact us about this property
Highlights
Estimated valueThis is the price Wahi expects this property to sell for.
The calculation is powered by our Instant Home Value Estimate, which uses current market and property price trends to estimate your home’s value with a 90% accuracy rate.Not available
Price/Sqft$377/sqft
Monthly cost
Open Calculator
Description
Located in family-friendly Country Place, this beautifully updated 5-bedroom home is truly turnkey and checks all the boxes. From the elegant front doors to the pot lights throughout and the luxury ceramic floors in the impressive two-storey entrance, you'll immediately appreciate the extensive upgrades throughout. Hardwood floors flow seamlessly through the family, living, and dining rooms, complemented by flat ceilings and modern lighting. The family room offers a cozy gas fireplace, perfect for relaxing evenings. The updated eat-in kitchen showcases white cabinetry, stunning quartz countertops, and stainless steel appliances, with patio door access to the fully fenced backyard. Main floor laundry area off of mudroom and powder room, with inside garage access to the 2 car garage complete the main level. Upstairs, five spacious bedrooms provide flexibility for growing families, home offices, or guest accommodations. The primary suite offers a beautifully updated ensuite and ample closet space. The finished basement extends the living space with a large recreation area ideal for movie nights, a games zone, home gym, or playroom, along with additional storage to keep everything organized. Step outside to enjoy the private, landscaped yard, while the front of the home features an inground sprinkler system to maintain lush curb appeal throughout the season. A meticulously maintained home in an established neighbourhood close to parks, schools, and amenities, this is one you won't want to miss! EXCEPTIONAL SPACE, STYLE and MODERN COMFORT in a prime family neighbourhood. Furnace (2021), A/C (2002), Hot Water Tank (2016, rental $28/month), security monitoring ($45/month, assumable or cancellable), EV charger rough-in in the garage, smart home readiness, and updated electrical.
Property Details
Interior
Features
Main Floor
Living
6.72 x 3.91Dining
4.37 x 3.37Kitchen
3.83 x 2.99Breakfast
3.83 x 3.13Eat-In Kitchen
Exterior
Features
Parking
Garage spaces 2
Garage type Attached
Other parking spaces 4
Total parking spaces 6
Property History
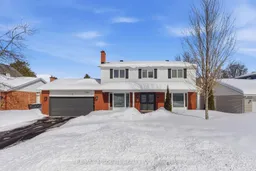 49
49