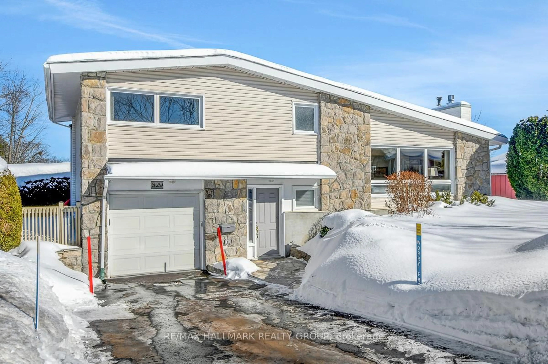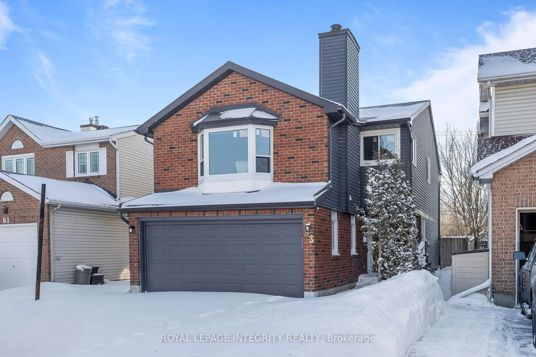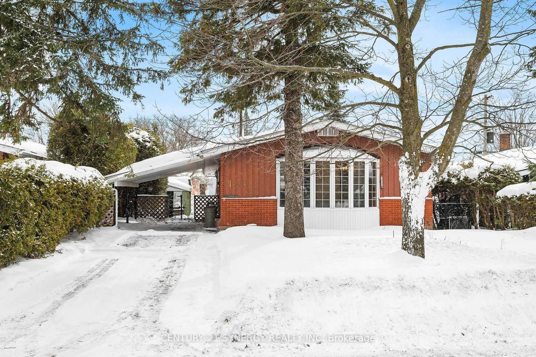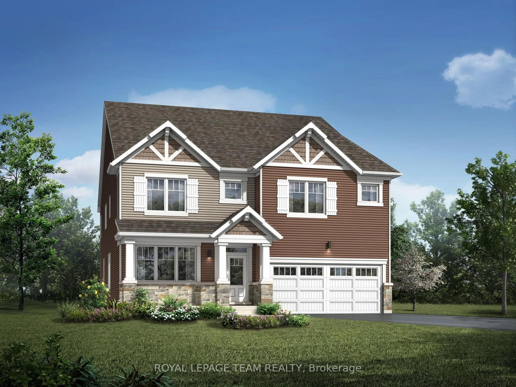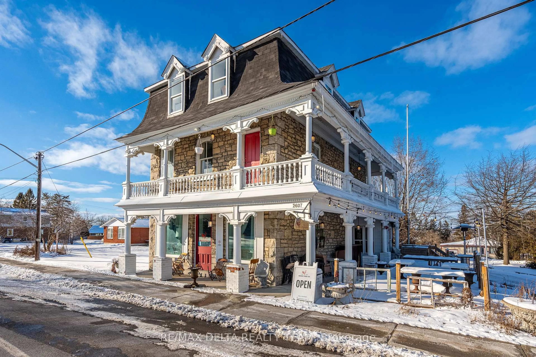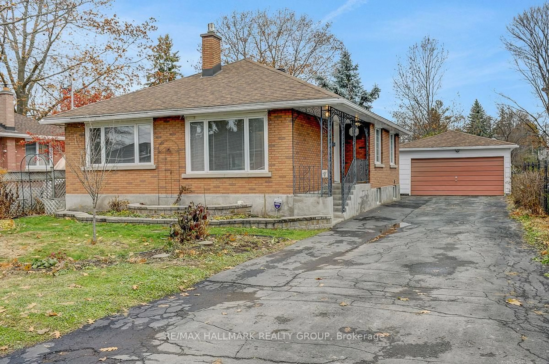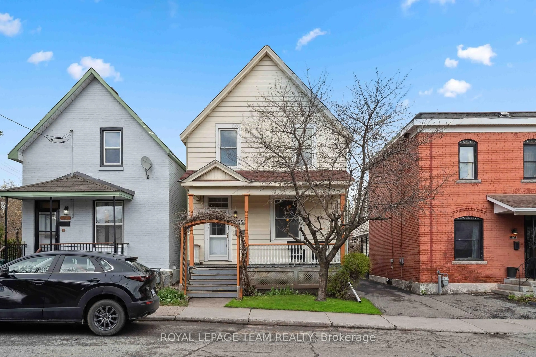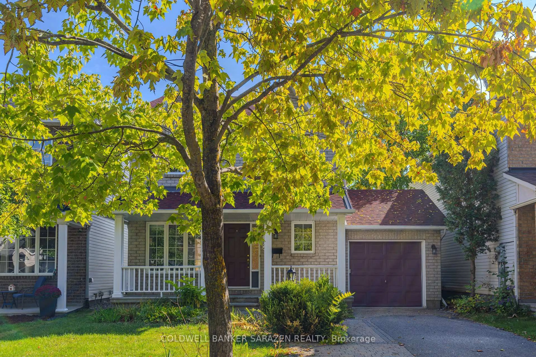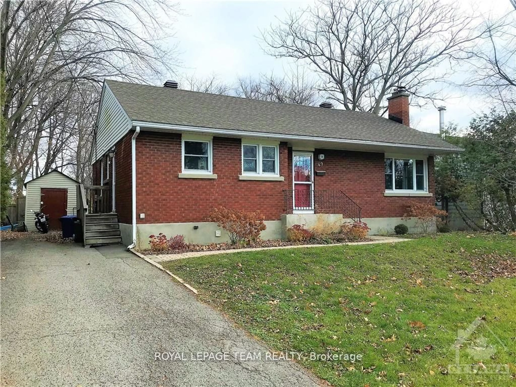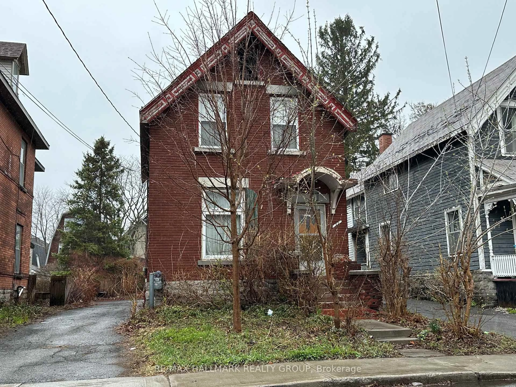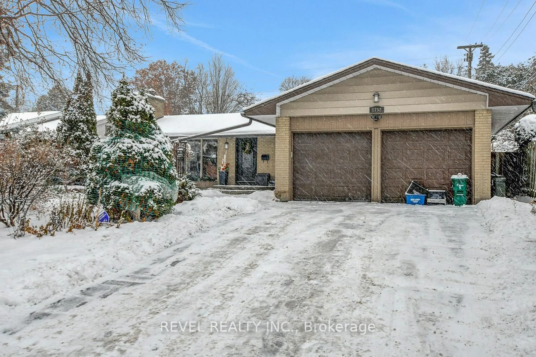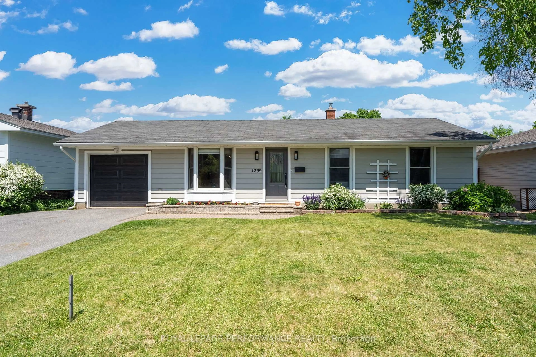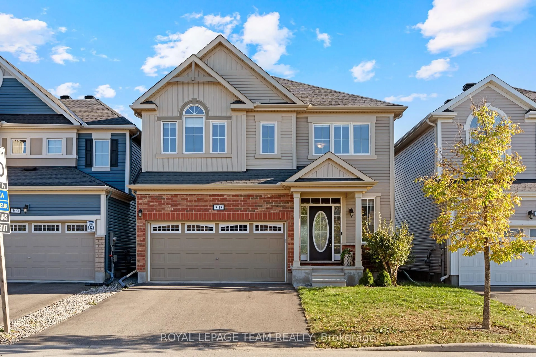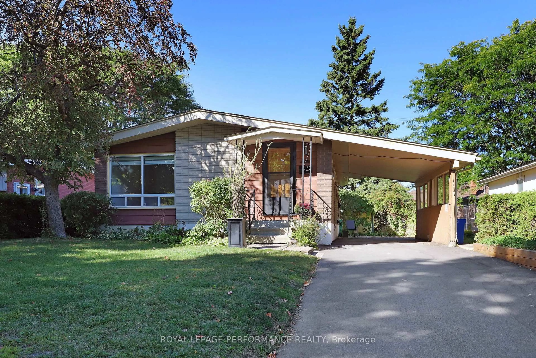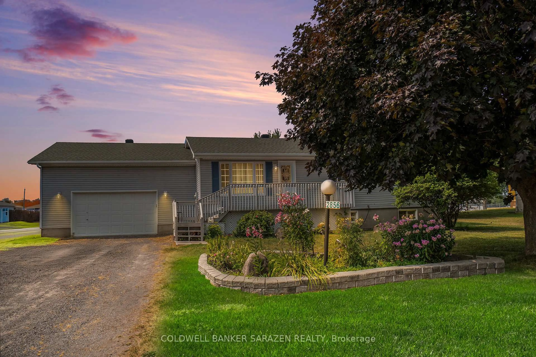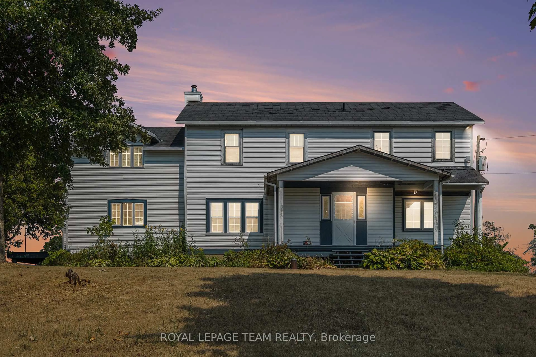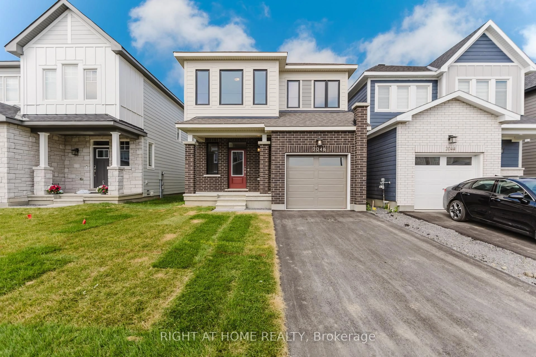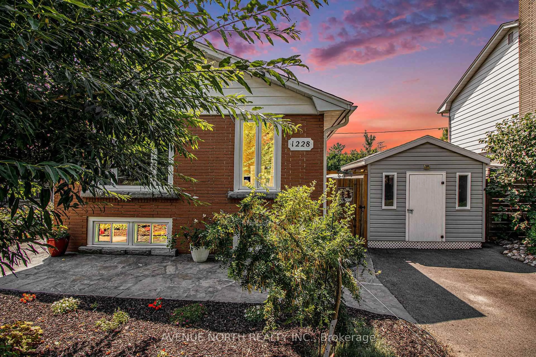Welcome to this Attractive 2-storey previous MODEL home by Mattamy Homes, nestled on a premium lot with NO REAR NEIGHBOURS and BACKING onto a WALKING PATH that leads to scenic Summerside West Pond and Sweetvalley Park! Originally built with 200K in upgrades, this former Model home seamlessly blends style and functionality. Step inside to find two levels of engineered hardwood flooring and a layout designed for both comfort and entertaining. This home has 2 FLRS with 9ft CEILINGS! The well-appointed modern kitchen is truly the heart of the home featuring QUARTZ countertops, a sleek breakfast bar, stainless steel appliances, custom display shelving, and a bright eat-in area with access to the fully fenced backyard, complete with a deck and canopy, perfect for outdoor gatherings. The stylish living room impresses with coffered ceilings, pot lighting, and an open, elegant feel, while a separate dining area, powder room, welcoming foyer, and inside access to the garage round out the thoughtfully designed main floor. Upstairs, the primary suite is an inviting retreat offering a walk-in closet, electric fireplace and a spectacular 4-piece ensuite complete with a freestanding soaker tub and glass-enclosed shower, a perfect place to unwind. Two additional bedrooms offer ample closet space and share a beautifully upgraded 5-piece main bathroom with double sinks. A convenient second-floor laundry area adds everyday ease. The unfinished basement provides endless possibilities to customize to your needs, be it a recreation area, home gym, or additional living space. Located close to all amenities. An exceptional opportunity to own a charming home in a prime location!
Inclusions: Fridge, Stove, Microwave/Hood-fan, Dishwasher, Washer, Dryer, Garage door opener, window coverings
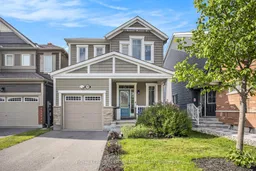 29
29

