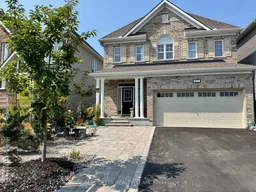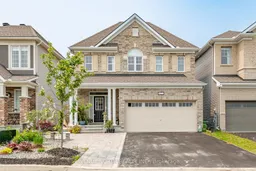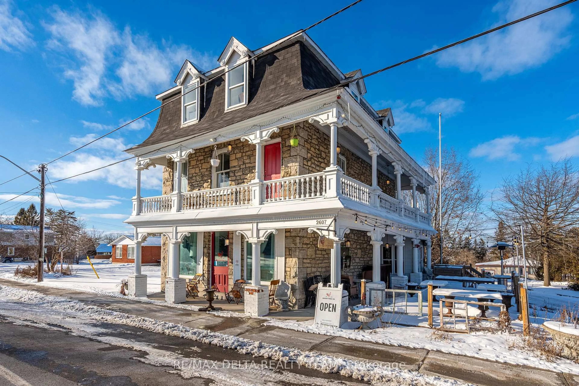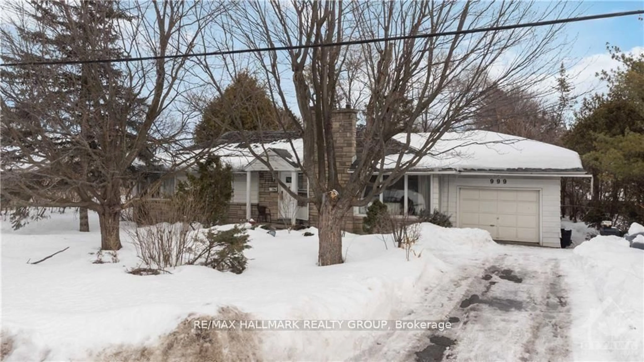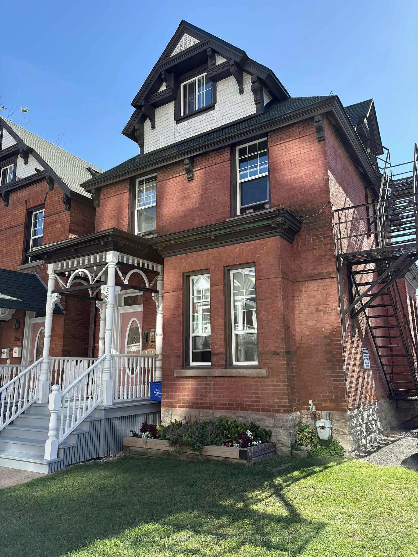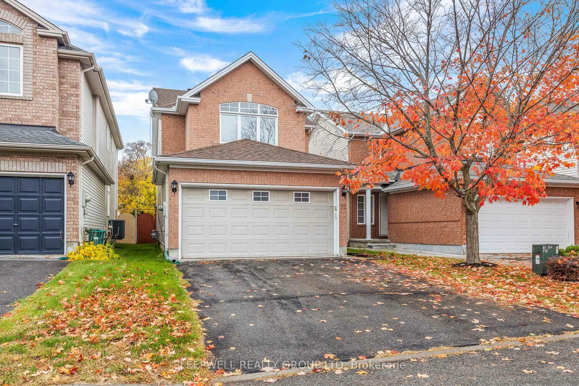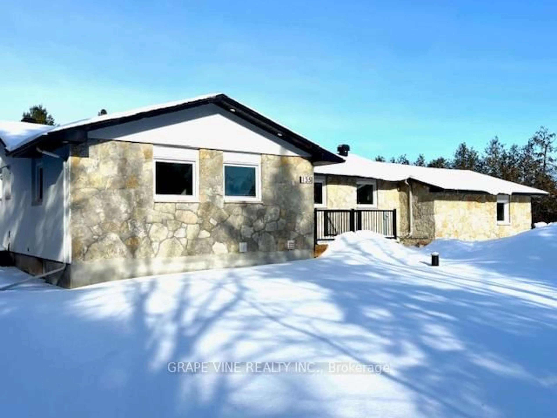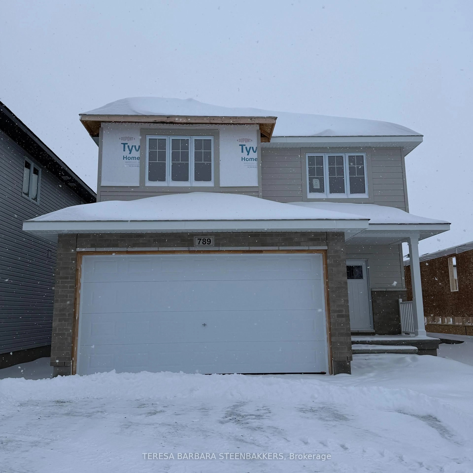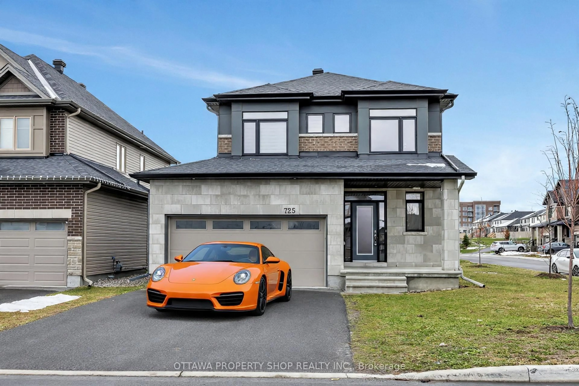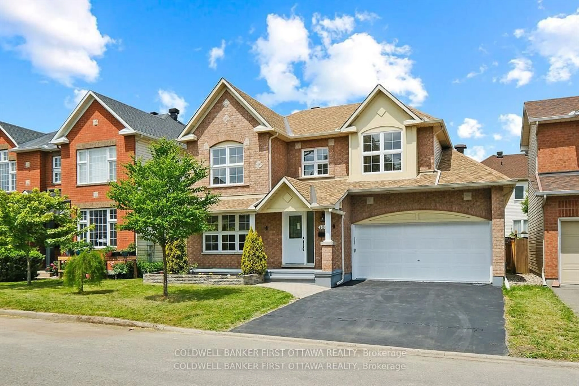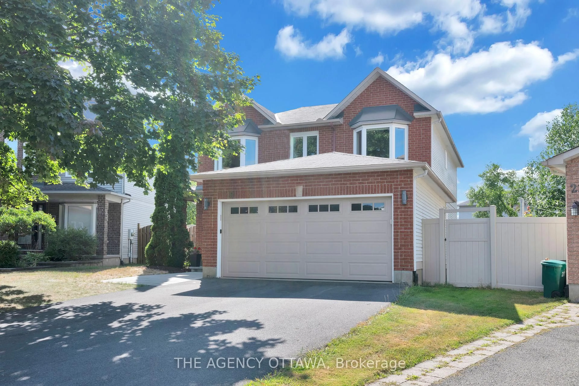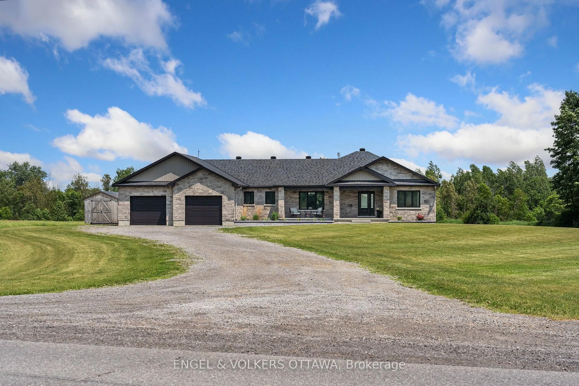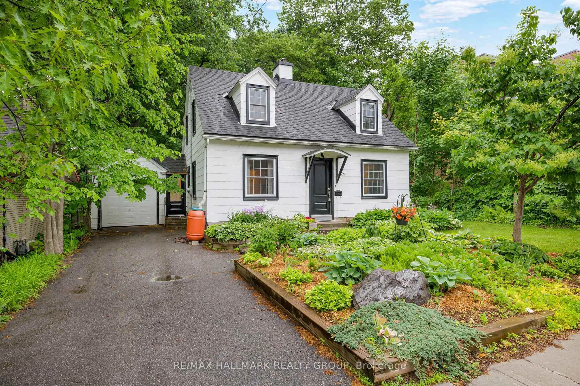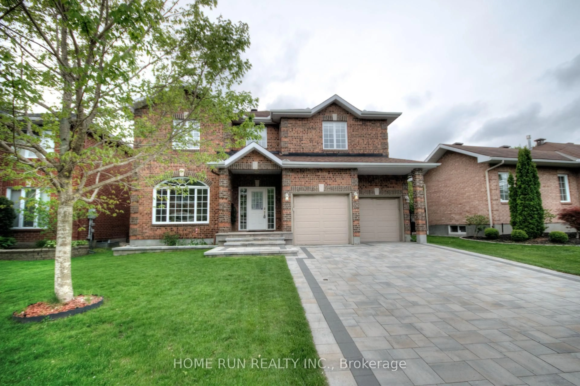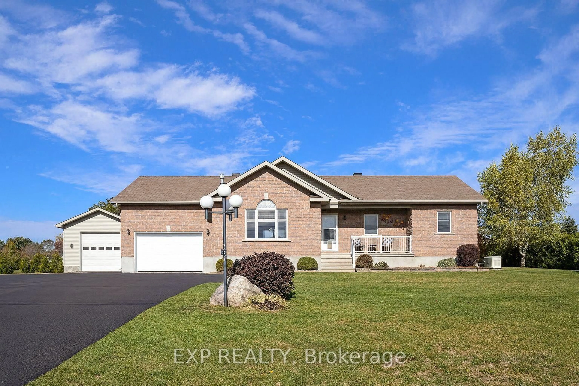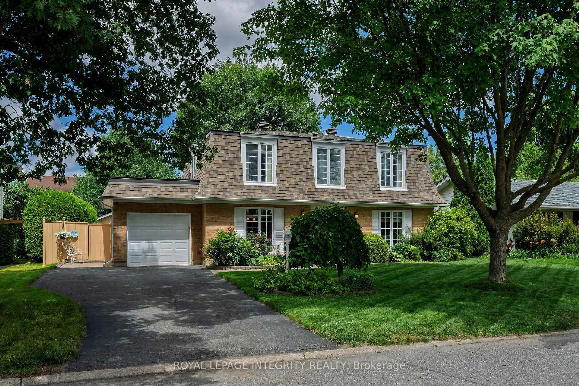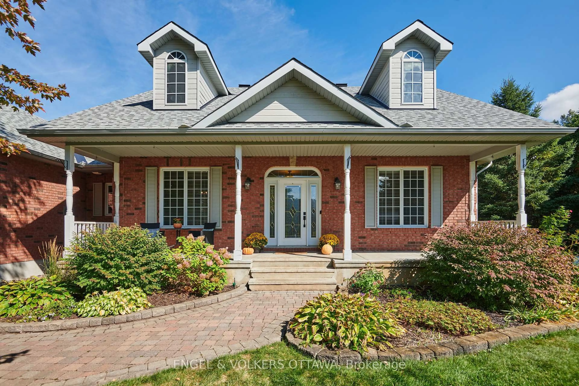Hey there! Ive got a rare home to share with you - a 4-bedroom, 3-bathroom detached home in a fantastic community. It's got everything you could ever want for a lovely living experience. Imagine enjoying your own private space, with no rear neighbours, backing onto the peaceful Summerside West pond. Right behind the home is a trail for biking, walking, and jogging. The exterior features soffit lighting. And guess what? It's just a one-minute walk to OC Transpo, so you can easily get to train and bus terminals. The inside features a spacious main floor complete with a gas fireplace, chefs kitchen, extended cabinetry with crown molding, quartz counters, pot lights, and a breakfast bar. The master bedroom features 2 generous walk-in closets and a spa-like ensuite with quartz countertops, glass shower, and a double vanity. The laundry room is also on the 2nd floor. The front area is beautifully landscaped with room to park up to 4 cars. The unfinished basement is at ground level and you can easily add patio doors for a walkout basement. Close to Sweetvalley Park with two dedicated fenced pickleball courts, a future elementary school Orléans-Sud, Alain-Fortin Catholic Elementary School, Notre-Place Catholic Elementary School, Collège catholique Mer Bleue, Notre-Dame-des-Champs Catholic Elementary School, and Summerside Public Elementary School. Flexible possession date, immediate if needed. Still under the Tarion 7 year Home Warranty.
Inclusions: Fridge, Stove, Dishwasher, Hood Fan, Microwave, Washer, Dryer
