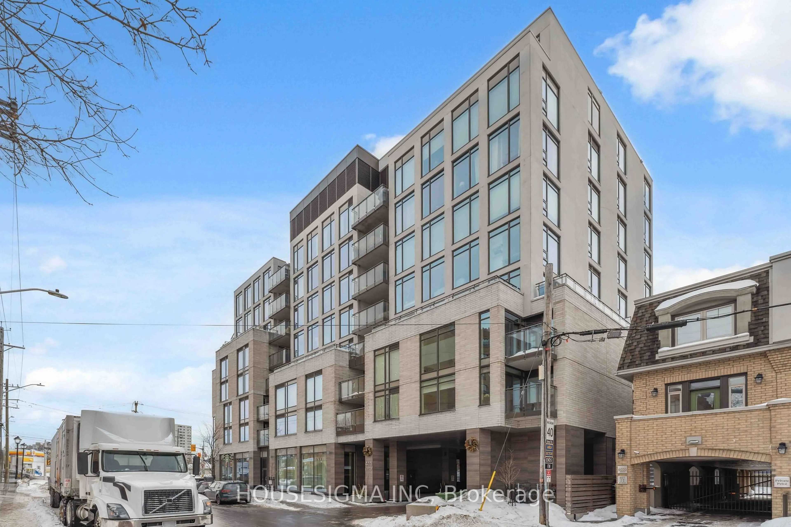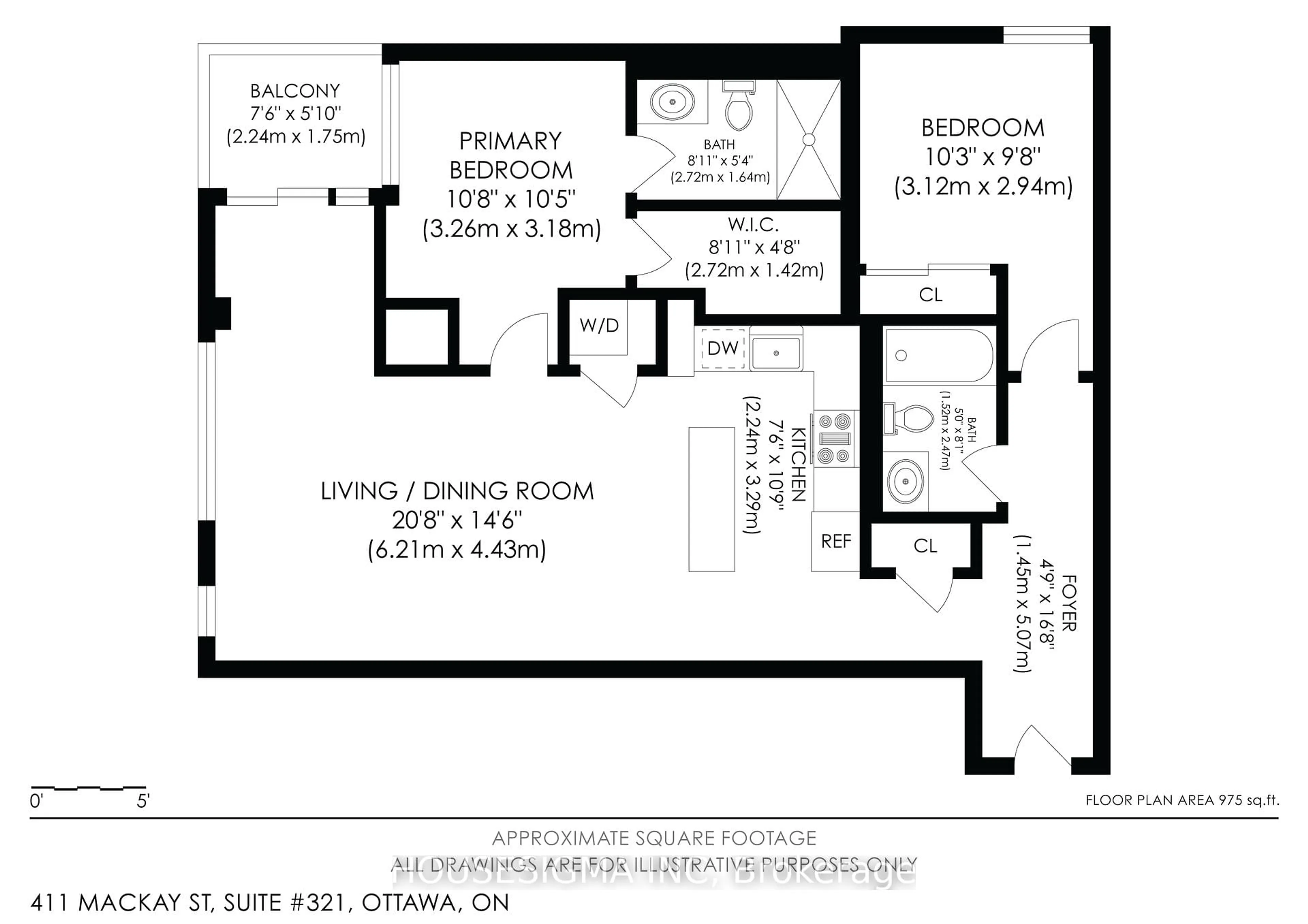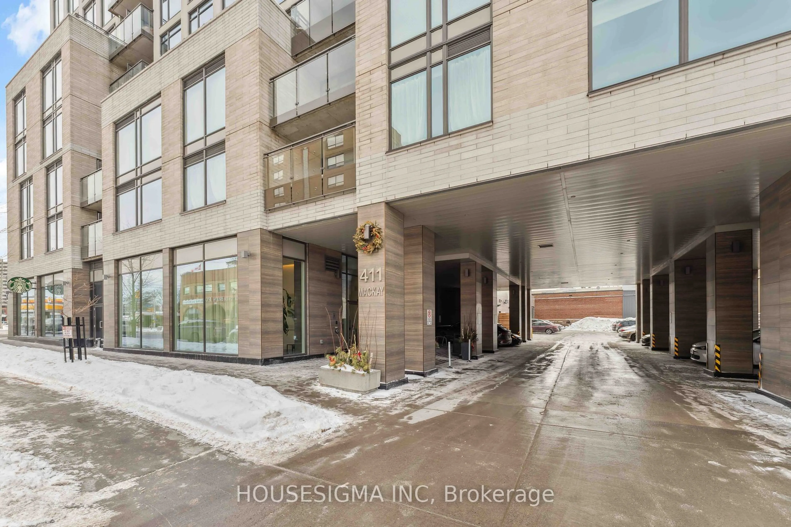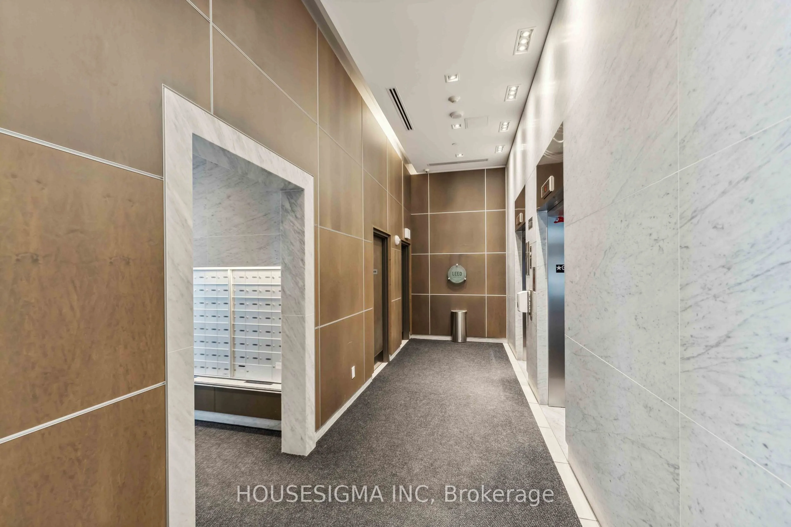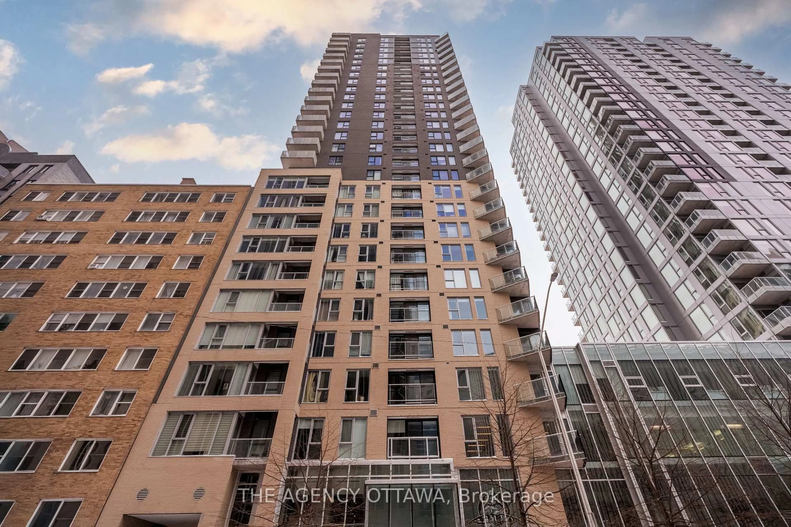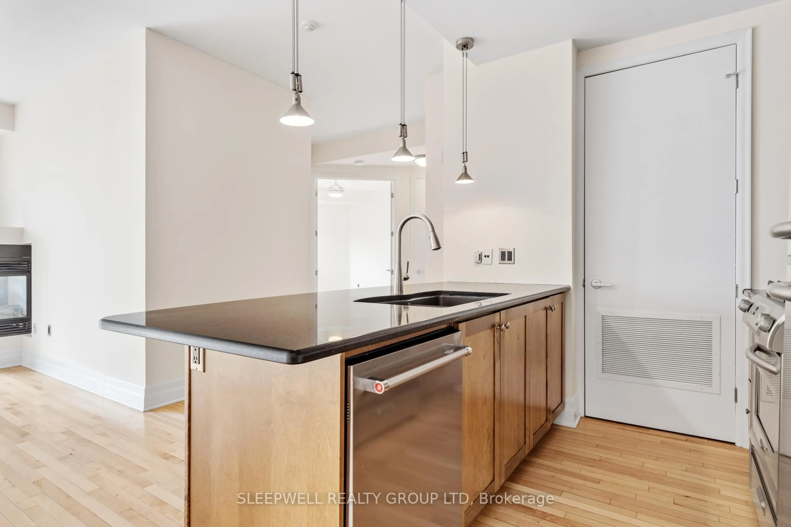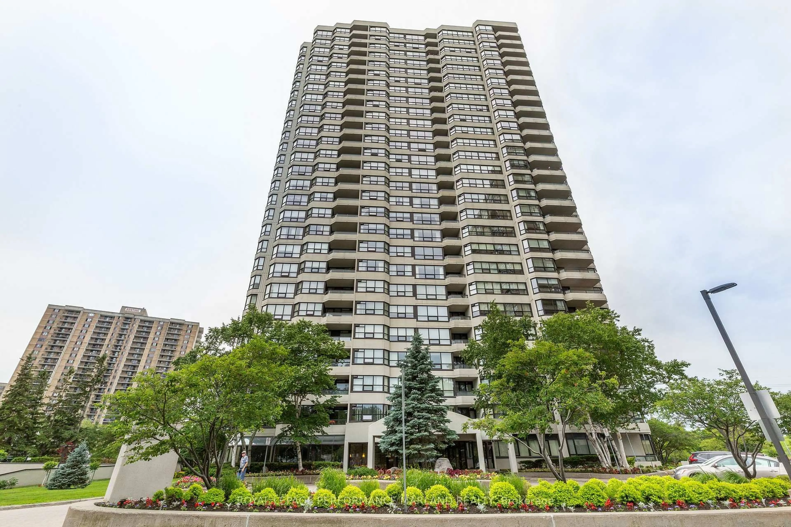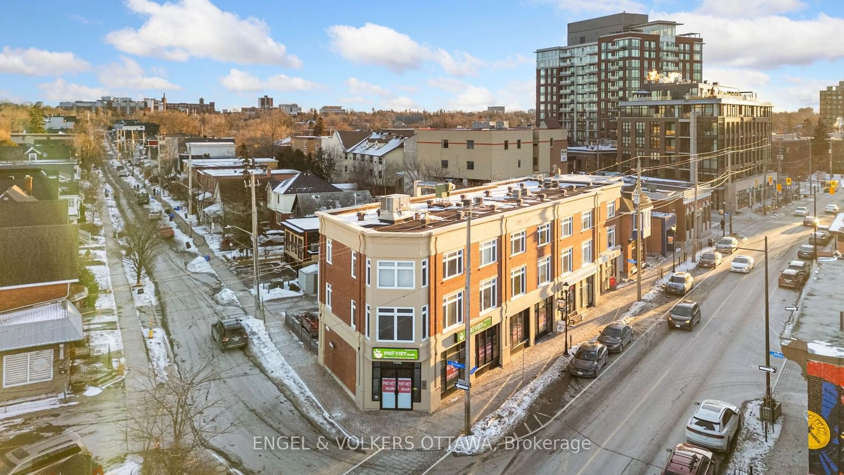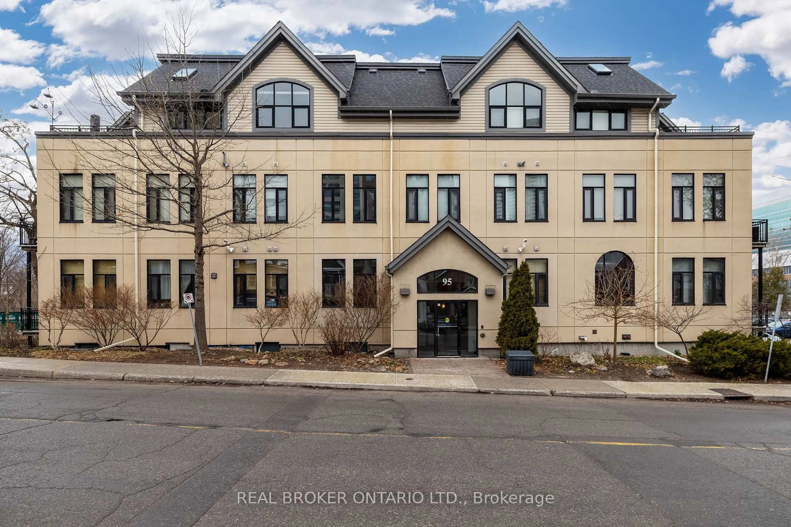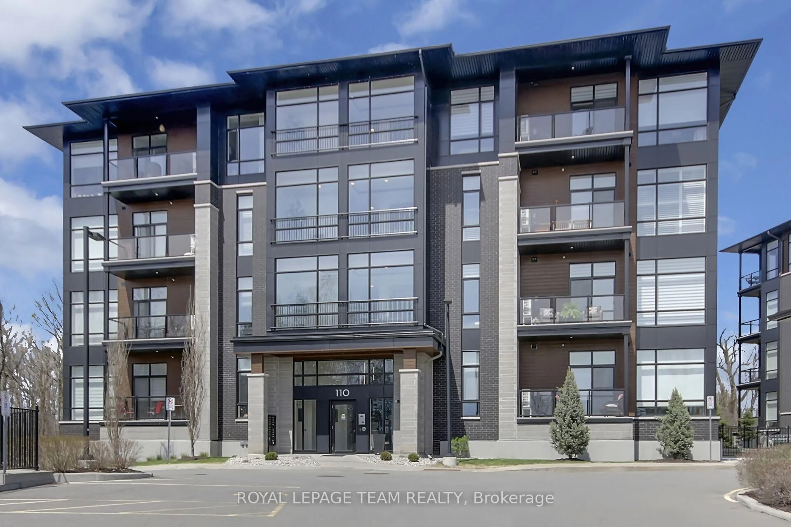411 Mackay St #321, Ottawa, Ontario K1M 2C5
Contact us about this property
Highlights
Estimated ValueThis is the price Wahi expects this property to sell for.
The calculation is powered by our Instant Home Value Estimate, which uses current market and property price trends to estimate your home’s value with a 90% accuracy rate.Not available
Price/Sqft$669/sqft
Est. Mortgage$3,131/mo
Maintenance fees$601/mo
Tax Amount (2024)$5,751/yr
Days On Market62 days
Description
Welcome to this bright and spacious 2-bedroom, 2-bathroom condo in one of Ottawas most sought-after neighbourhoods, Beechwood! Offering over 1,000 sqft of thoughtfully designed living space, this stunning southwest-facing corner unit is flooded with natural light. The open-concept layout features a modern kitchen with stainless steel appliances, quartz countertops, and ample cabinet and counter space - perfect for cooking and entertaining. The living and dining area flows seamlessly, complemented by rich pre-engineered hardwood floors and an additional den space, ideal for a home office. The primary suite boasts a walk-in closet, updated lighting, and a private ensuite bath, while the second bedroom is conveniently located near the additional full bathroom. Enjoy the ease of in-suite laundry and the convenience of a parking space and same-floor storage locker. This well-managed building offers impressive amenities, including a boardroom, guest suite, party/lounge room, exercise room, outdoor patios, and bike storage. Located in the highly walkable Beechwood Village, you're just steps from boutique shopping, cozy cafés, top-rated restaurants, transit, and parks. Experience urban living at its finest! Some photos virtually staged.
Property Details
Interior
Features
Main Floor
Primary
3.26 x 3.18Dining
3.1 x 4.43Living
3.11 x 4.43Bathroom
1.52 x 2.474 Pc Bath
Exterior
Features
Parking
Garage spaces 1
Garage type Underground
Other parking spaces 0
Total parking spaces 1
Condo Details
Amenities
Exercise Room, Guest Suites, Party/Meeting Room, Visitor Parking, Bike Storage
Inclusions
Property History
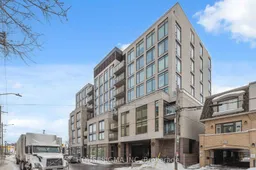 42
42
