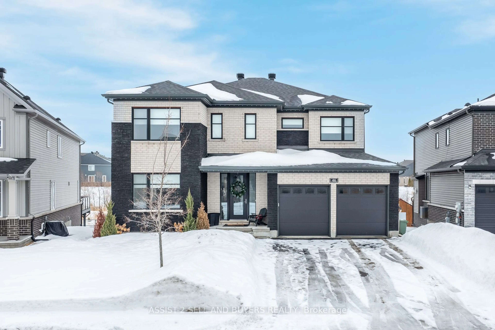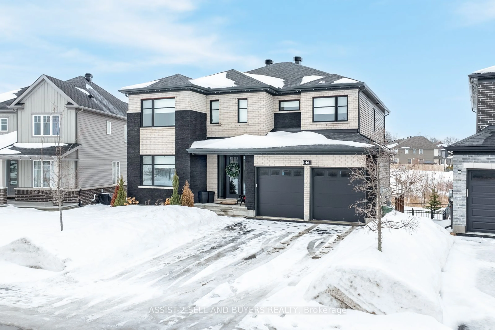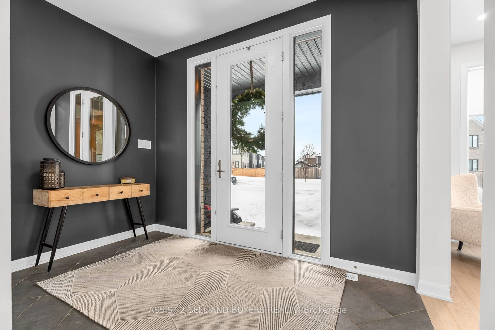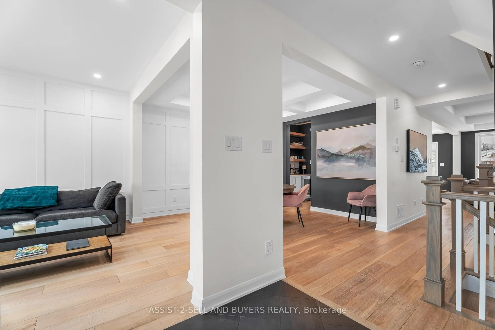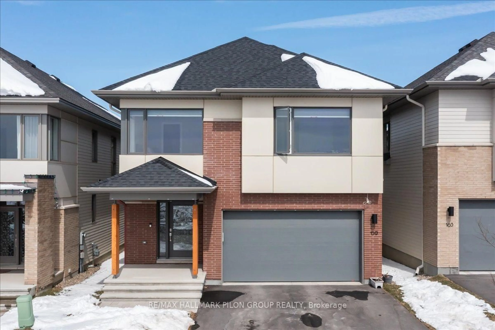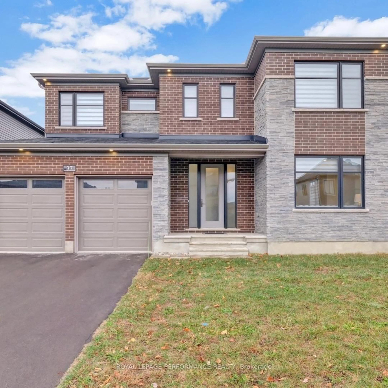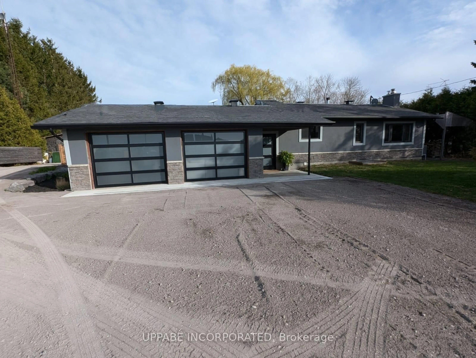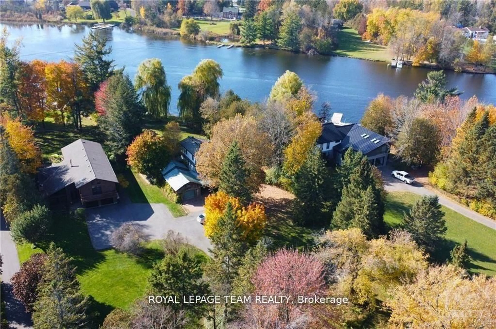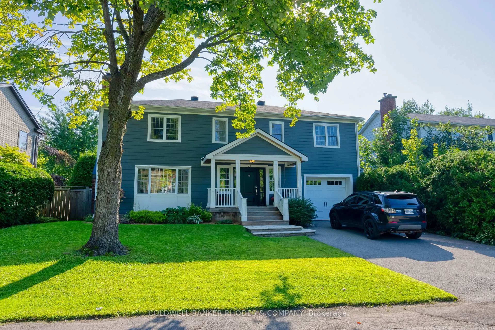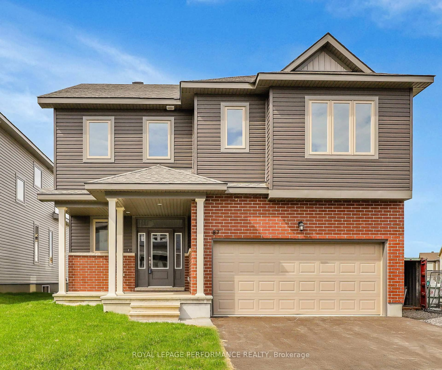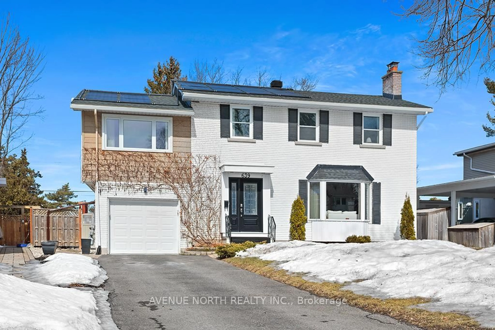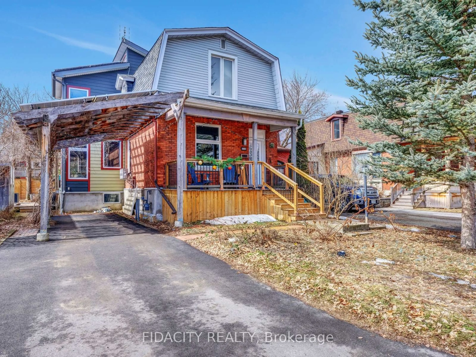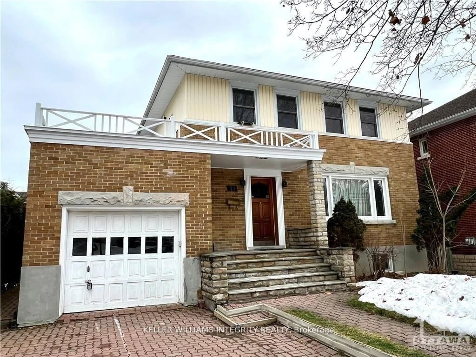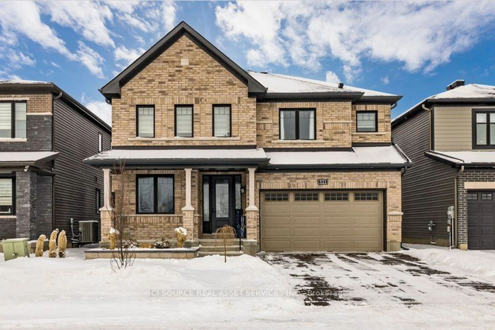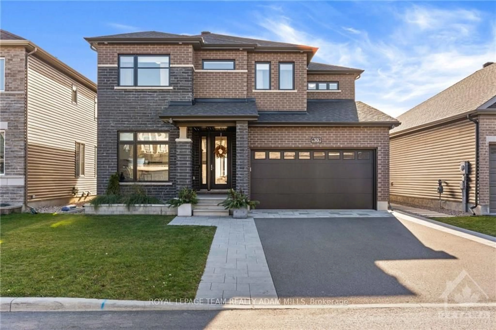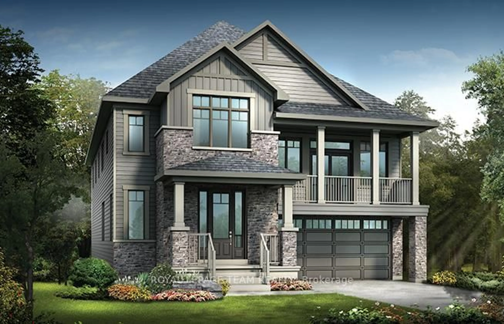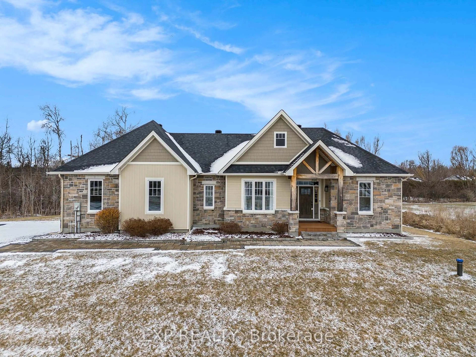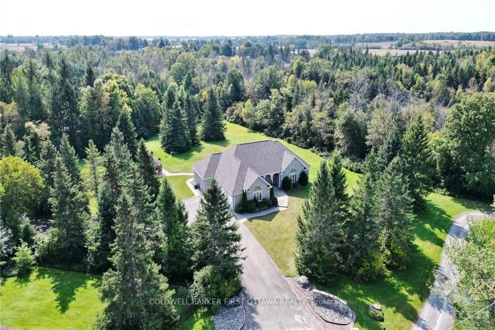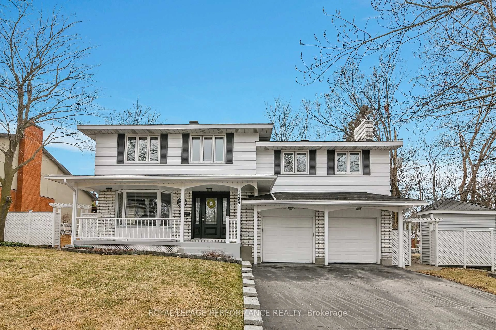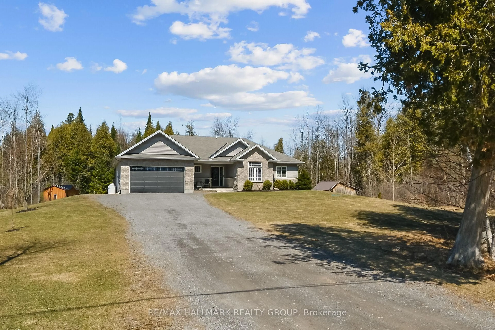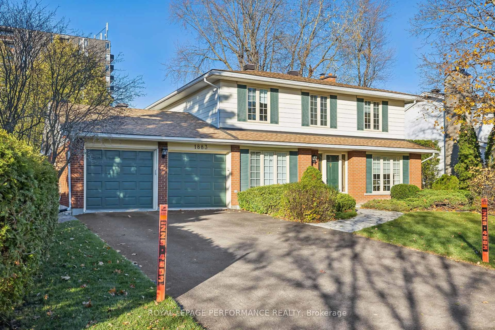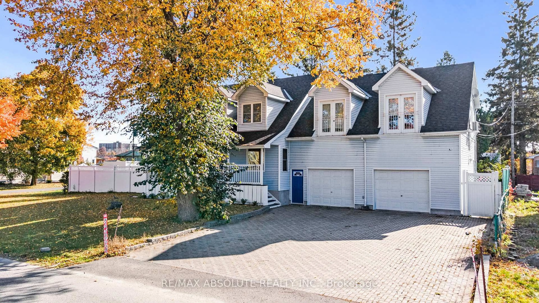46 Conch Way, Manotick, Ontario K4M 0M4
Contact us about this property
Highlights
Estimated ValueThis is the price Wahi expects this property to sell for.
The calculation is powered by our Instant Home Value Estimate, which uses current market and property price trends to estimate your home’s value with a 90% accuracy rate.Not available
Price/Sqft$549/sqft
Est. Mortgage$6,441/mo
Tax Amount (2024)$7,440/yr
Days On Market62 days
Description
Built in 2020, this stunning executive home where luxury, comfort, and sophistication meet. With its remarkable features, spacious design, and attention to detail, this home is a must see. As you step inside, you are greeted by an expansive open-concept design. The gourmet kitchen is a true showpiece, featuring quartz countertops, high-end appliances. The heart of this kitchen includes a cozy coffee nook, and a full walk-in pantry. The living room is designed to impress, offering plenty of space for relaxation and entertaining. It boasts a beautiful gas fireplace. High-end hardwood flooring runs throughout the entire main floor, enhancing the home's aesthetic appeal and durability. For those who work from home, the main floor also includes a dedicated office space. With 9-foot ceilings and 8-foot doors throughout, this home exudes a sense of grandeur that continues as you move throughout. The grand staircase leads you to the upper floor. The layout is perfect for family living, with a guest or youth bedroom featuring its own ensuite and walk-in closet. Two additional bedrooms share a beautifully Jack-and-Jill bathroom, and each room has a walk-in closet. The master suite is oversized complete with his and her walk-in closets, as well as a luxurious ensuite bathroom. The finished basement offers additional living space and endless possibilities. Whether you want a recreation room, gym, or guest area, the walk-out basement is perfect, enjoy the serene backyard, with no rear neighbors, providing privacy on a prime lot backing on the ravine. The beautifully paver stones have pot lights creating an ambiance. As day turns to night, the home's exterior comes to life with a gem lighting system that provides a stunning effect throughout every season. This lighting system adds character and charm to the property. The double-attached garage offers ample space for vehicles and additional storage. This executive home is the perfect blend of style, functionality, and luxury.
Upcoming Open House
Property Details
Interior
Features
Main Floor
Dining
3.52 x 3.65Office
3.04 x 2.97Mudroom
3.0 x 1.42Kitchen
3.51 x 6.18Exterior
Features
Parking
Garage spaces 2
Garage type Attached
Other parking spaces 4
Total parking spaces 6
Property History
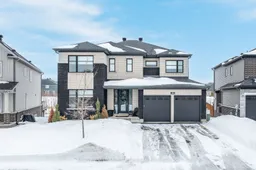 50
50Get up to 1% cashback when you buy your dream home with Wahi Cashback

A new way to buy a home that puts cash back in your pocket.
- Our in-house Realtors do more deals and bring that negotiating power into your corner
- We leverage technology to get you more insights, move faster and simplify the process
- Our digital business model means we pass the savings onto you, with up to 1% cashback on the purchase of your home
