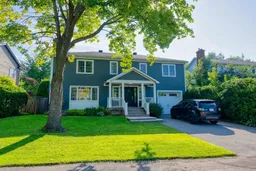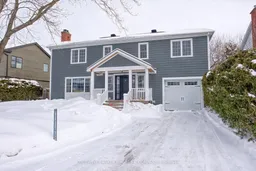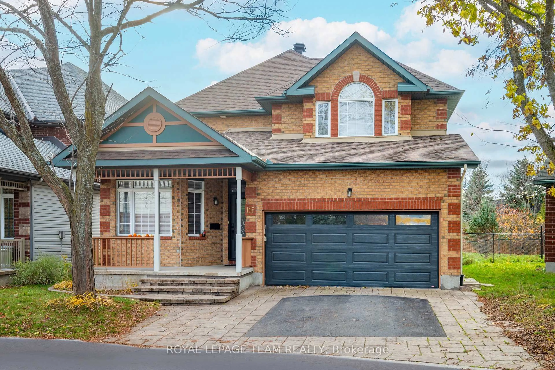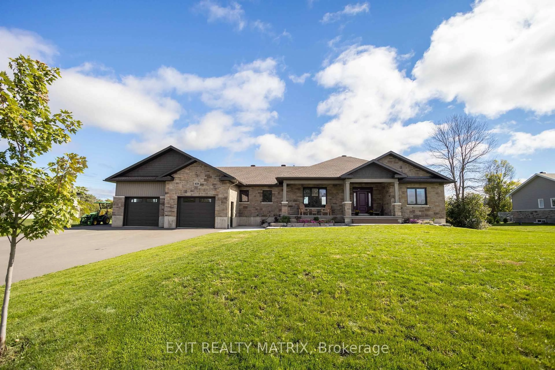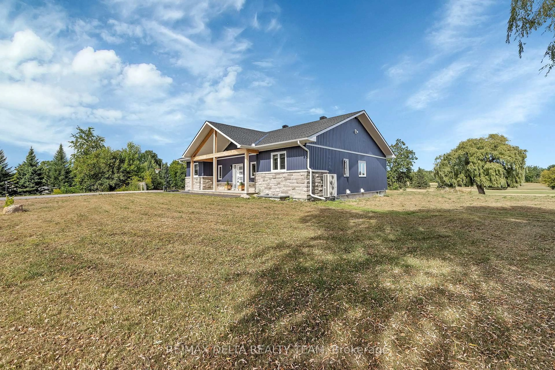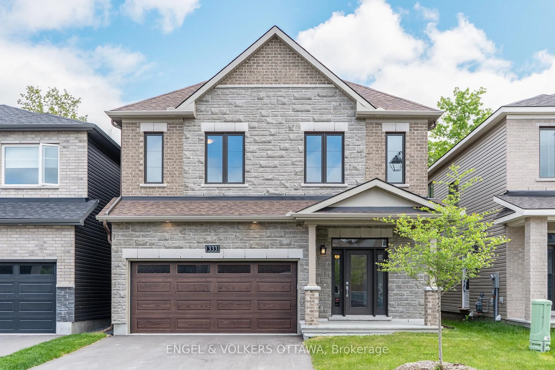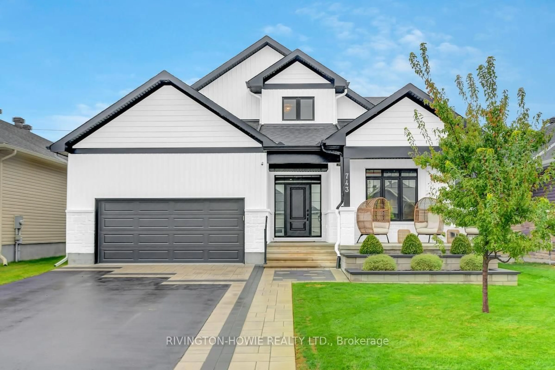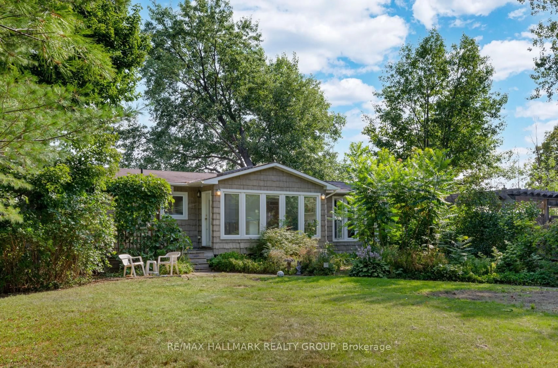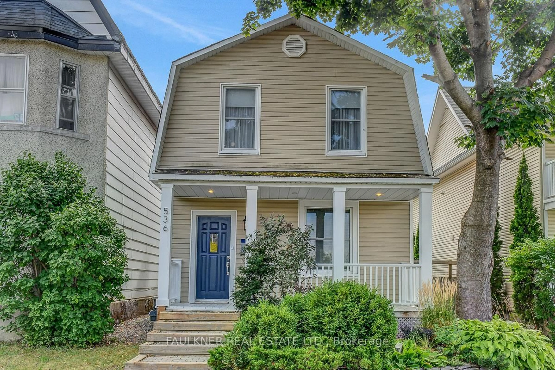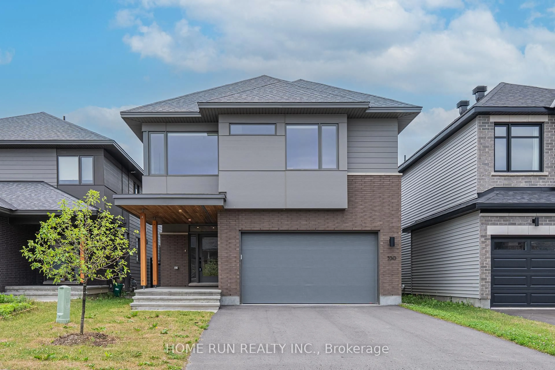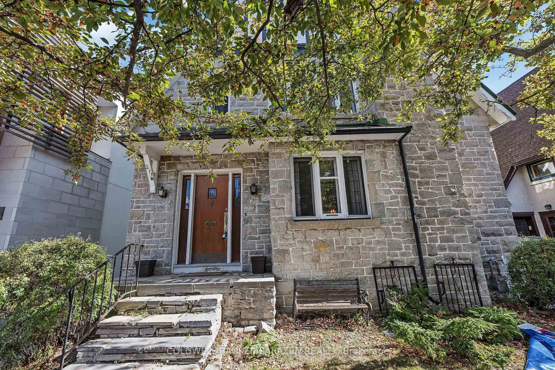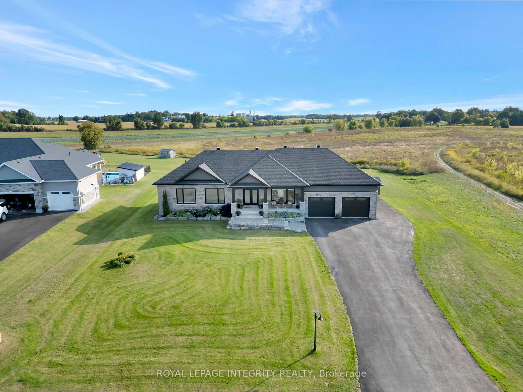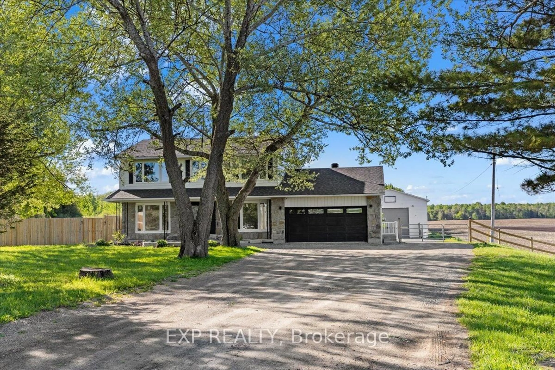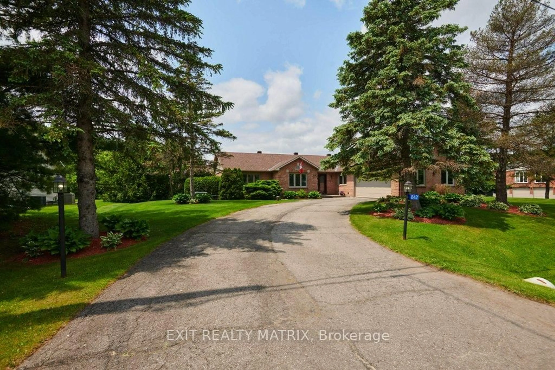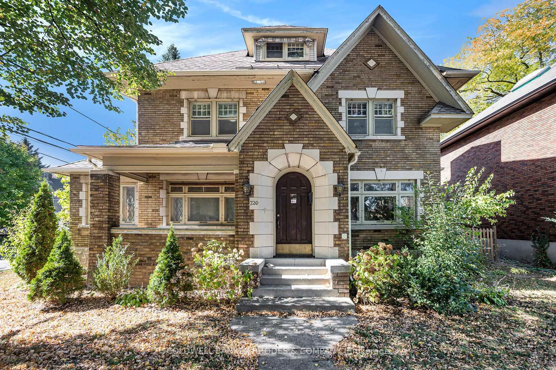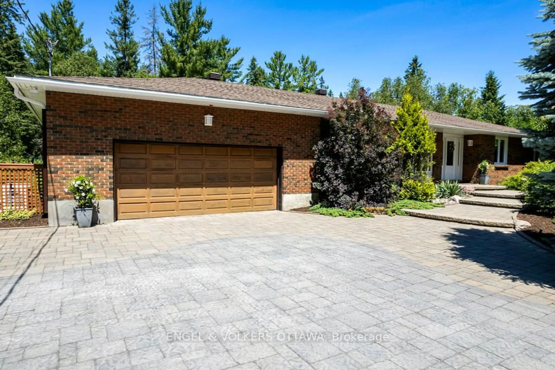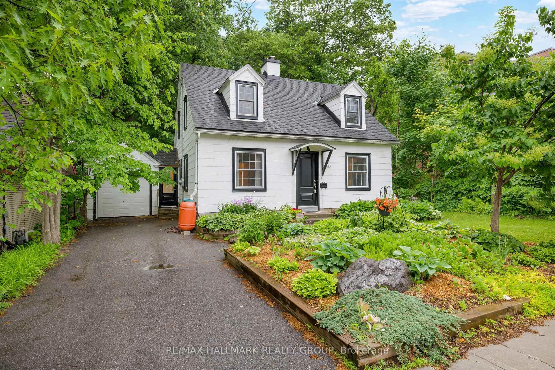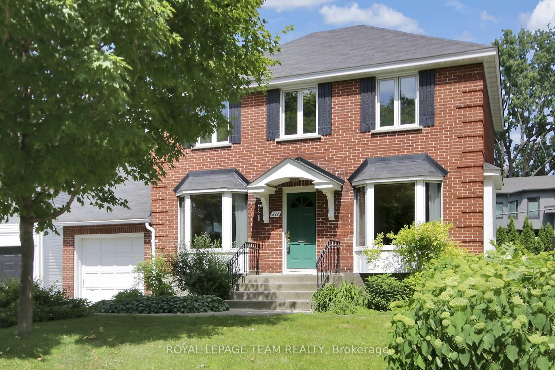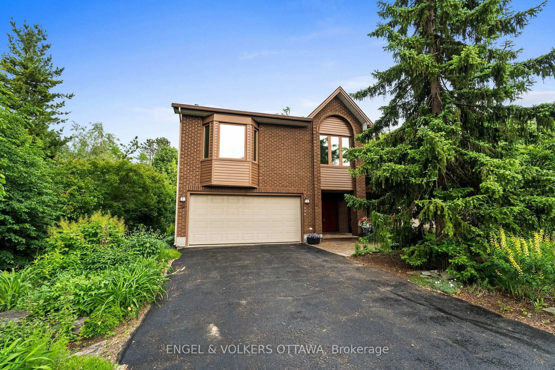Welcome to 21 Braemar, a stunning 4+1 bedroom home with beautiful curb appeal nestled in the charming and sought-after Manor Park community, close to top-notch schools, parks, shopping and amenities. This spacious home has been thoughtfully designed for functional family living and entertaining. Step inside where a striking central staircase sets the tone for the rest of the home. The first floor boasts a bright and inviting open-concept main living room that includes a gas fireplace and which flows into the large dining room. Moving though the house to the sun-filled kitchen, you will find many deliberate features that make the space as practical as it is beautiful. This includes a huge island with induction cooktop, two Miele dishwashers, separate apron and prep sinks, and a large pull-out pantry. With a built-in banquette overlooking the backyard, island seating and a second gas fireplace, this kitchen was truly designed to be the heart of the home.Upstairs, youll find a luxurious primary suite with a walk-through closet and spa-like ensuite with double sinks. Three additional oversized bedrooms and full 4-piece bathroom complete this level. The basement was finished for versatility; with an extra bedroom, 3-piece bathroom and spacious family room, it offers options for a home office, gym, or simply additional privacy for guest or in-law accommodations. Back on the main floor, two sets of French doors open to a landscaped backyard to blend indoor and outdoor living. The large deck with Green Olive BBQ, flagstone patio, and a canopy of Edison string lights make it perfect for outdoor gatherings and family fun. Birch hardwood flooring throughout the main and upper levels, a main floor powder room, single car garage with inside entry and ample multi-purpose storage are among some of the other details that make this property stand out. With warm and contemporary finishes and many recent upgrades, this home is a must-see.
Inclusions: Refrigerator, Convection Microwave, Convection Oven, Induction Cooktop, Two Dishwashers, Washer, Dryer, BBQ, Upstairs Hall Armoire, All Window Coverings, Edison String Lights.
