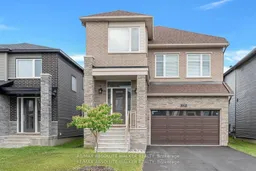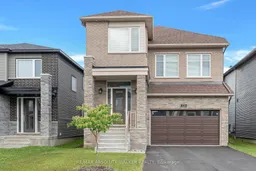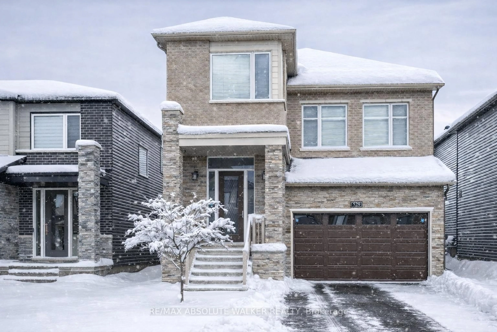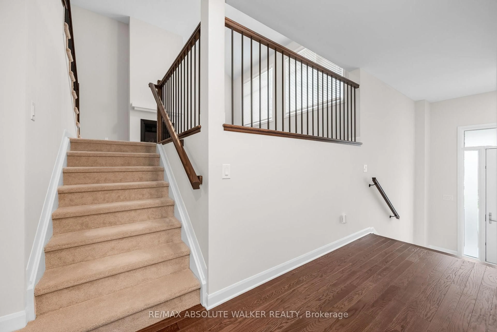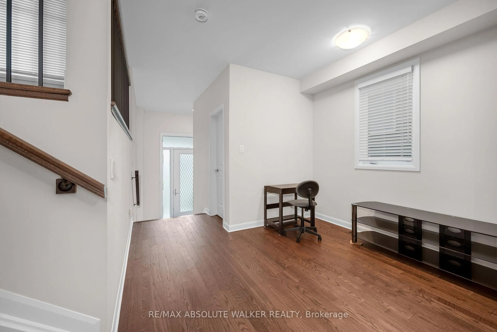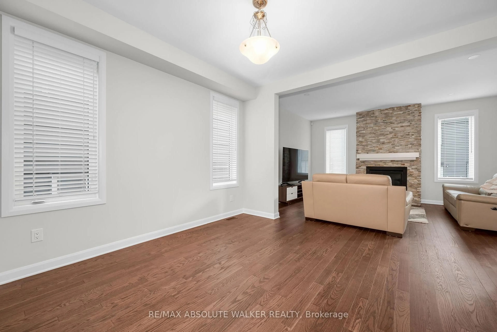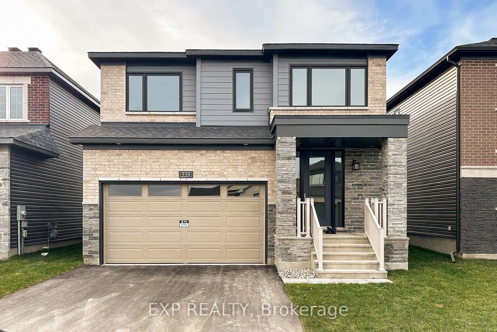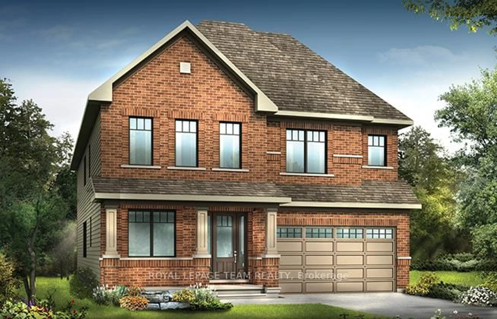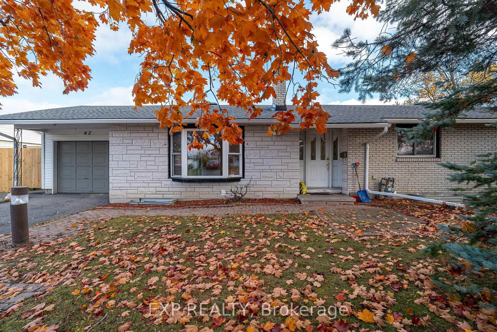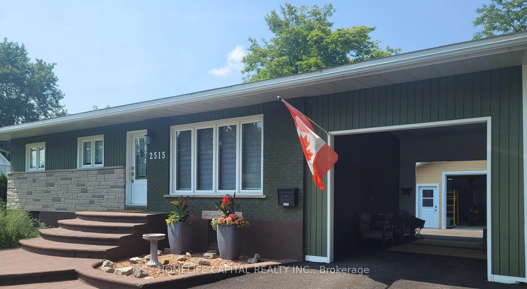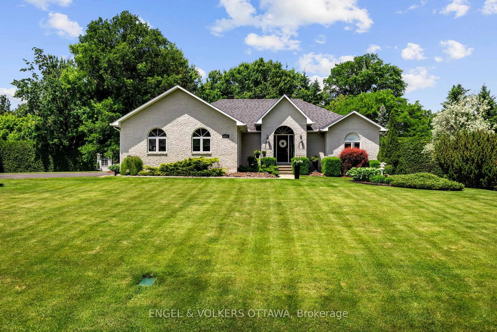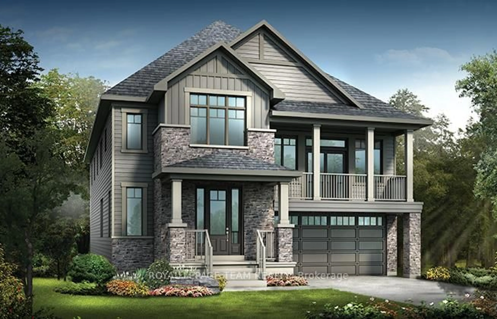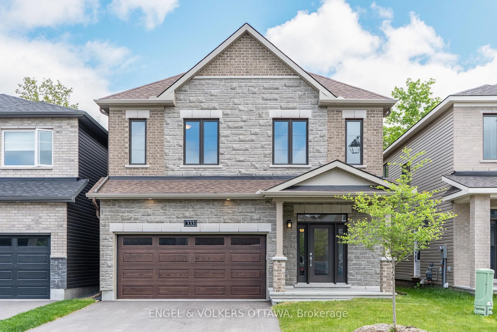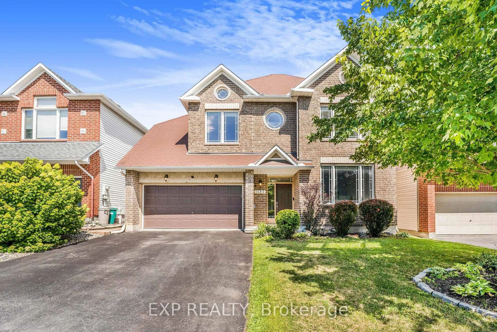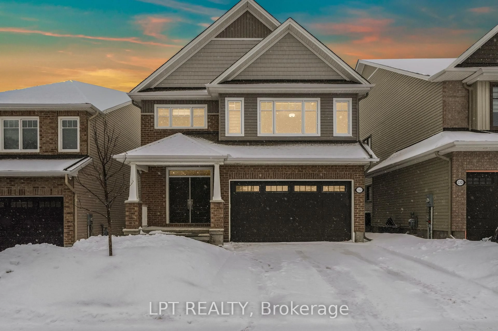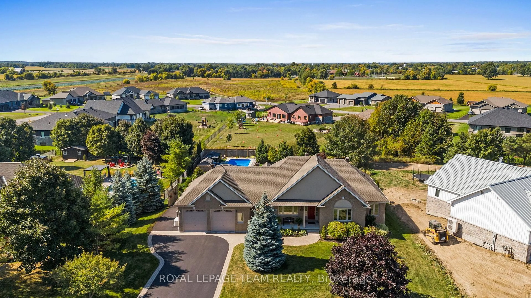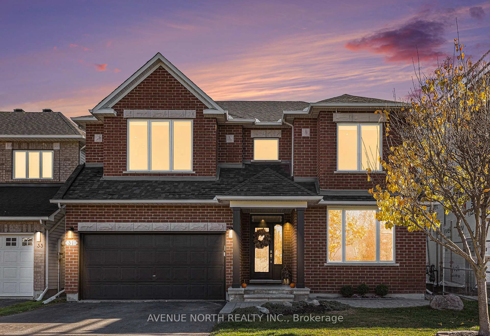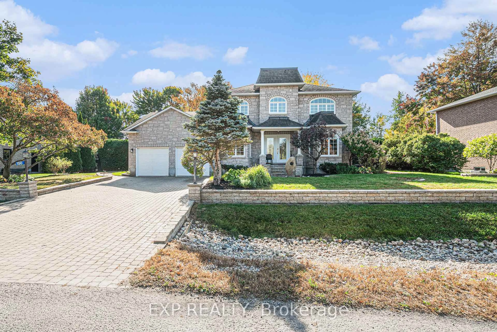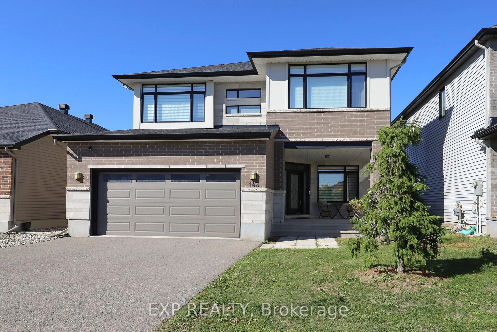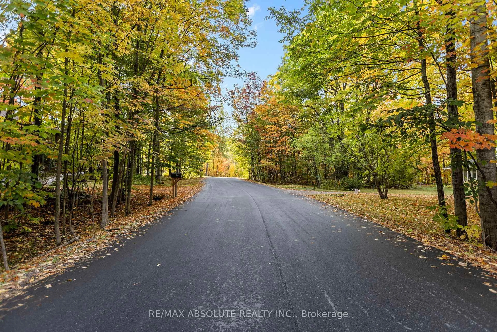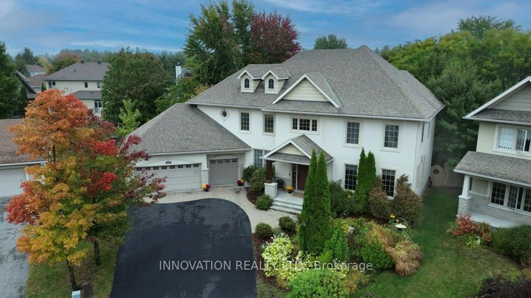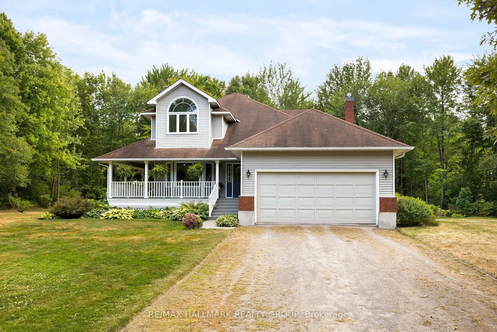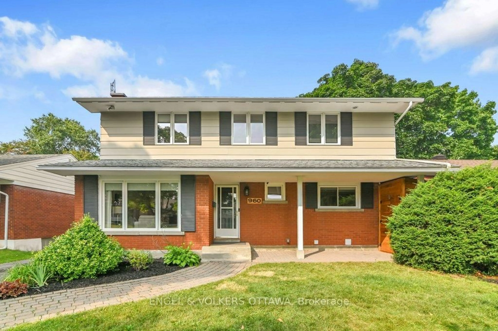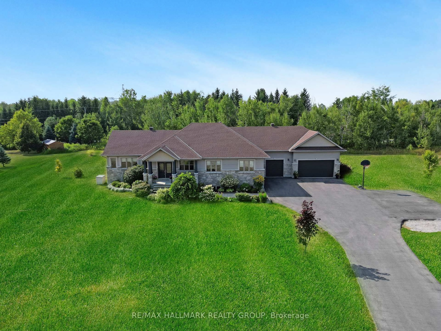529 Anchor Circ, Ottawa, Ontario K4M 0X5
Contact us about this property
Highlights
Estimated valueThis is the price Wahi expects this property to sell for.
The calculation is powered by our Instant Home Value Estimate, which uses current market and property price trends to estimate your home’s value with a 90% accuracy rate.Not available
Price/Sqft$529/sqft
Monthly cost
Open Calculator
Description
Step into luxury and comfort in this expansive 2023-built home, thoughtfully designed with a large, functional layout ideal for modern family living. The main level welcomes you with a spacious living room featuring a cozy gas fireplace, while the kitchen boasts ample cabinetry, upgraded Level Three countertops, and overlooks the eating area with direct access to the fully fenced backyardperfect for entertaining or unwinding outdoors.Upstairs, the impressive great room features a second gas fireplace with a full stone wall, creating a warm and inviting atmosphere. The primary suite offers a peaceful retreat, complete with a walk-in closet and a double-sink ensuite bathroom. Three additional generous bedrooms and a full bathroom provide ample space for the whole family.This home is packed with premium upgrades, including top-tier LG appliances (some never used), pot lights, cabinet lighting, extra exterior and laundry room lighting, and custom blinds from European Glass. The fully finished basement includes a full bathroom with tub and a finished, drywalled laundry room. Comfort-enhancing features include air conditioning, an air exchange unit, and a humidifier. Added extras like a decorative front door and window covers, Bell alarm system, Ring cameras, a large stained rear deck, and a $12K hybrid no-maintenance fence with a gate lock elevate this home's value. With turnkey luxury, style, and space, this home truly has it all.
Property Details
Interior
Features
2nd Floor
2nd Br
3.32 x 3.693rd Br
3.23 x 3.354th Br
3.26 x 3.57Primary
3.99 x 4.72Exterior
Features
Parking
Garage spaces 2
Garage type Attached
Other parking spaces 4
Total parking spaces 6
Property History
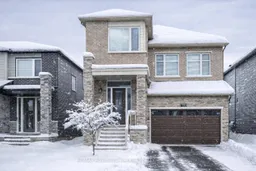 42
42