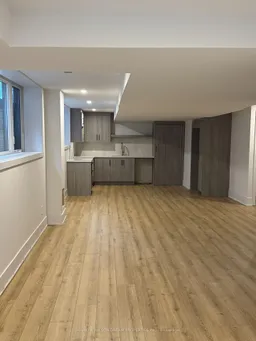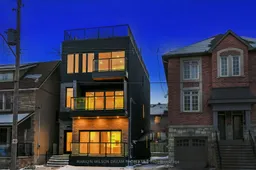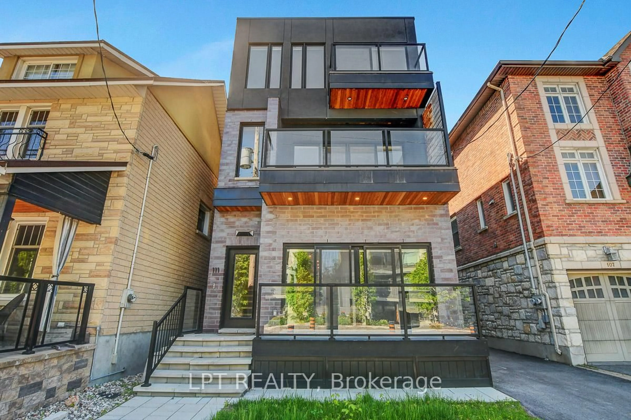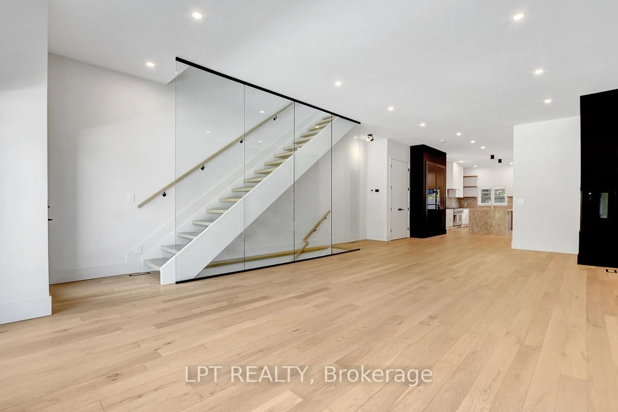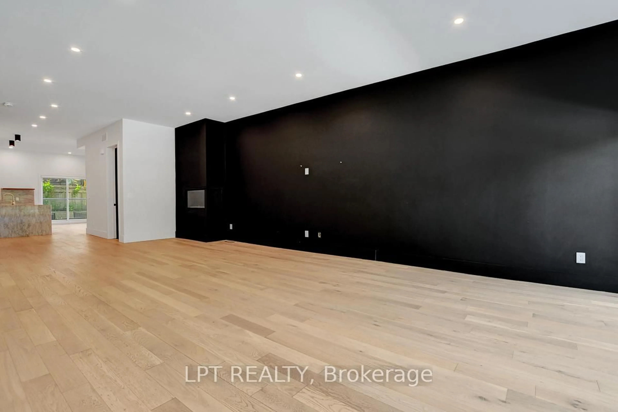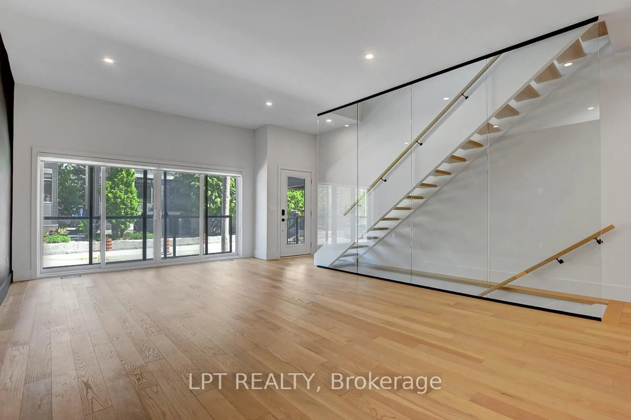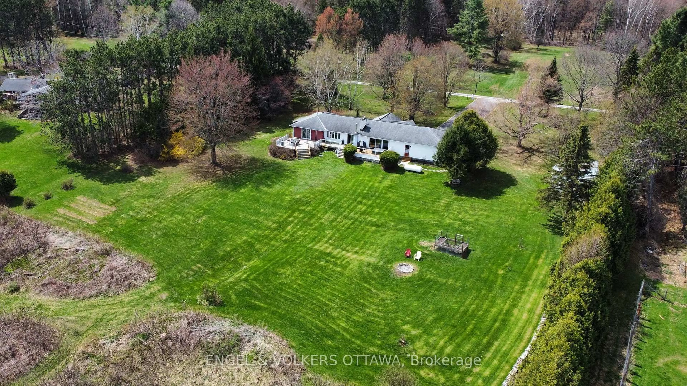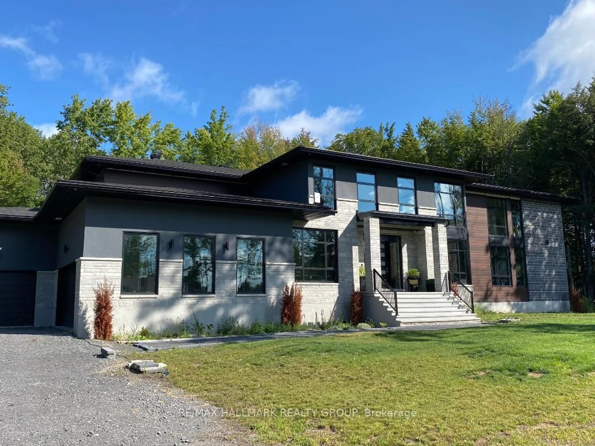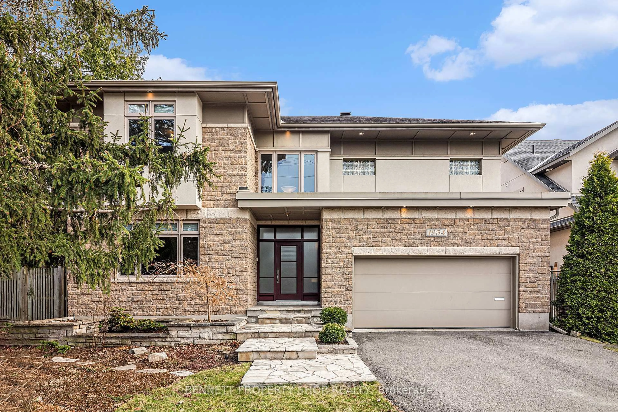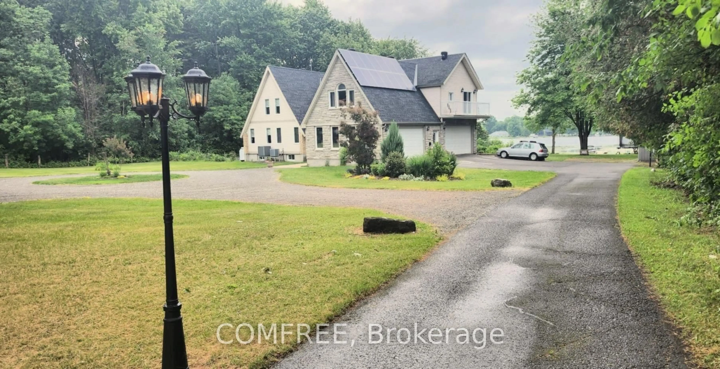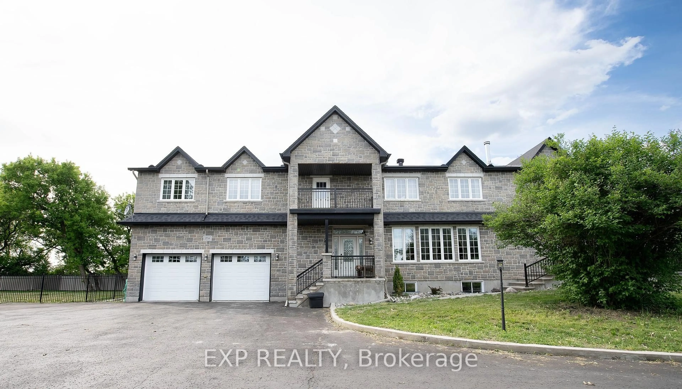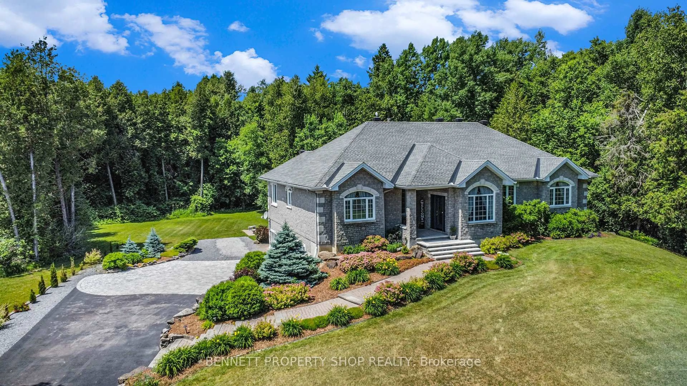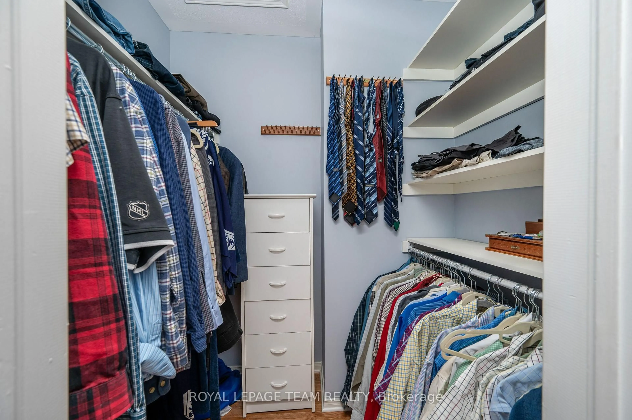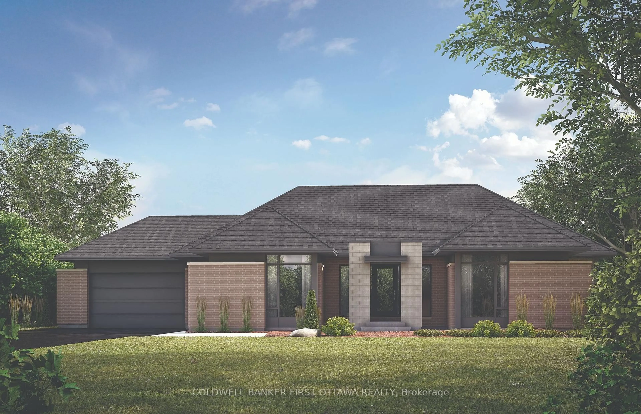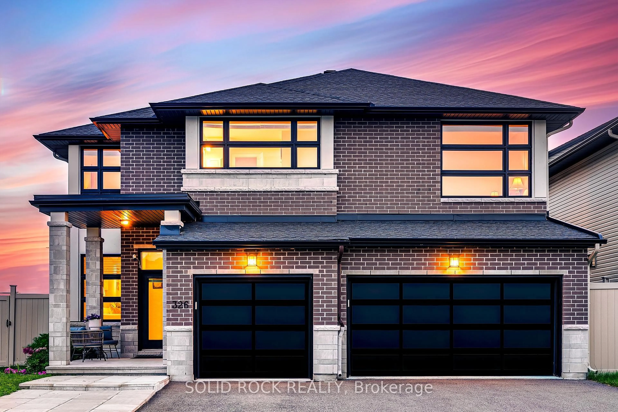111 Greenfield Ave, Ottawa, Ontario K1S 0X8
Contact us about this property
Highlights
Estimated valueThis is the price Wahi expects this property to sell for.
The calculation is powered by our Instant Home Value Estimate, which uses current market and property price trends to estimate your home’s value with a 90% accuracy rate.Not available
Price/Sqft$485/sqft
Monthly cost
Open Calculator

Curious about what homes are selling for in this area?
Get a report on comparable homes with helpful insights and trends.
+3
Properties sold*
$1.1M
Median sold price*
*Based on last 30 days
Description
Built in 2023, this modern luxury in-fill offers thoughtfully designed living space across three levels, plus a fully equipped in-law suite in the basement. This 4+1bedroom, 4-bathroom home is bright and spacious throughout, with balconies at both the front and back plus a private rooftop terrace with views of the city skyline. The custom kitchen is a standout, featuring a large waterfall island with ample seating and Thermador appliances including a six-burner gas stove, side-by-side double oven, and panelled fridge and dishwasher. Walk-in pantry provides excellent storage in addition to the abundant kitchen cabinetry. At the entry, a contemporary floating staircase with a glass partition leads to the second floor, which features a family room, a laundry area with built-in cabinetry and sink, and three bedrooms with built-in closet shelving. The second-floor bathroom includes a secondary shower, ideal for rinsing or washing pets. The third floor features another family room/home office and a spacious primary suite with a walk-in closet, a secondary closet, and a luxurious ensuite with a double vanity, soaking tub, and large glass shower. The lower-level in-law suite has a full kitchen, bedroom, bathroom, and an open-concept living are aideal for extended family, guests, or home office use. Located steps from the Rideau Canal and just minutes from downtown, this centrally located home is a must-see. Immediate possession available.
Property Details
Interior
Features
Main Floor
Dining
5.32 x 2.39Kitchen
5.32 x 3.18Powder Rm
1.72 x 1.752 Pc Bath
Living
11.51 x 5.56Exterior
Features
Parking
Garage spaces -
Garage type -
Total parking spaces 2
Property History
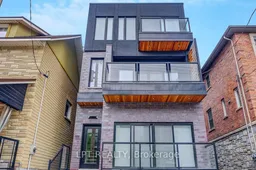
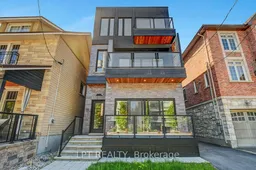 50
50