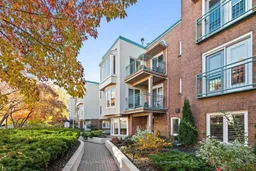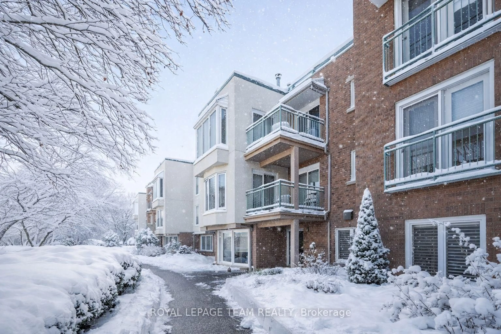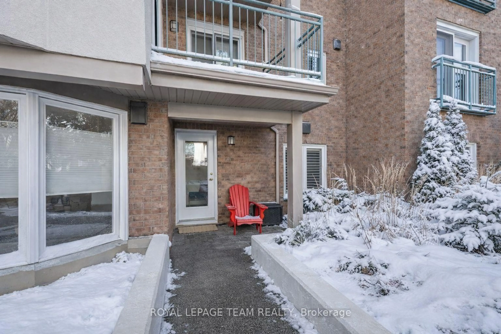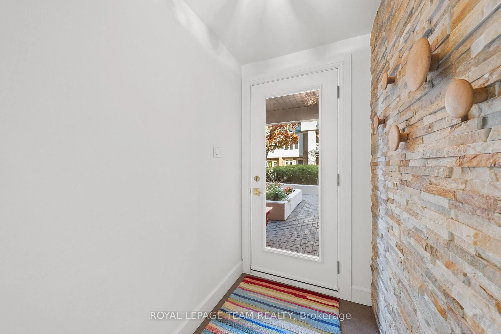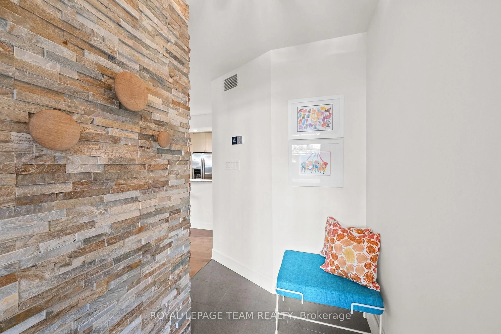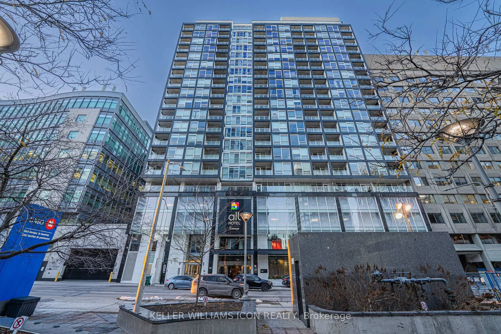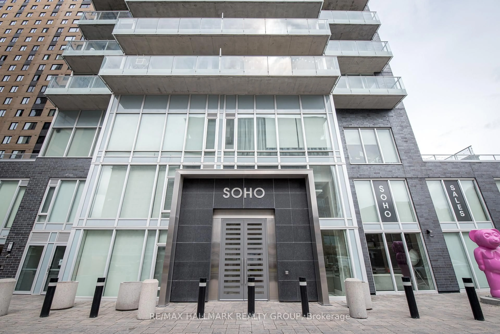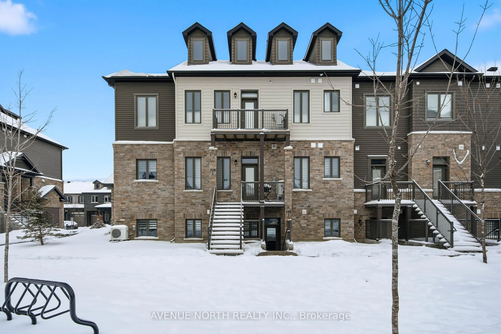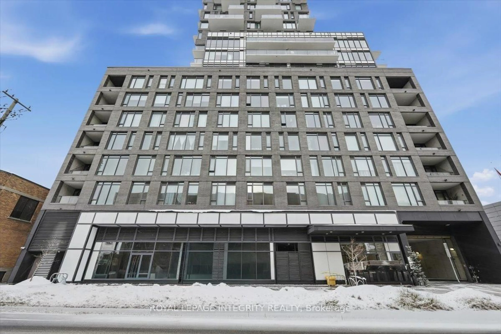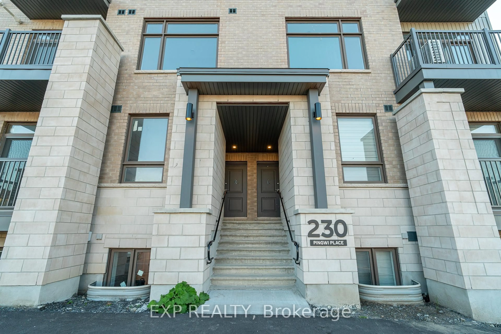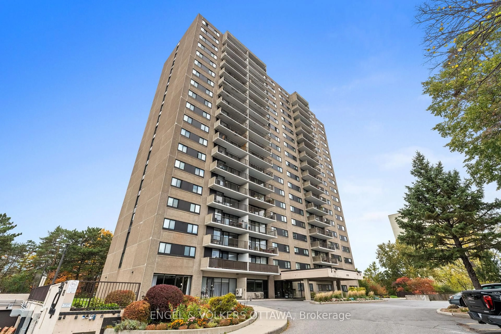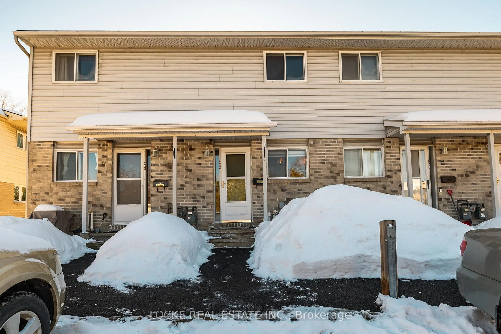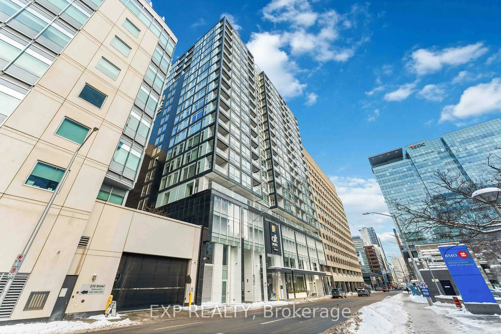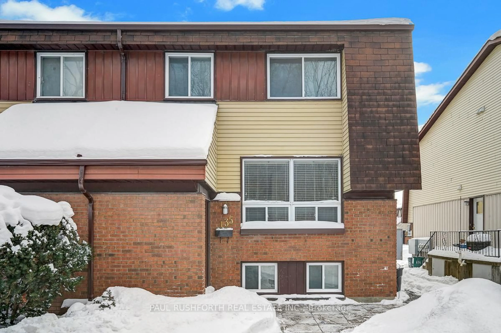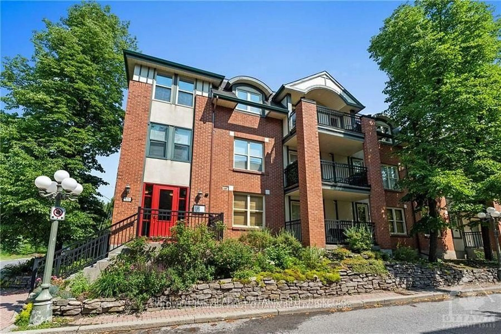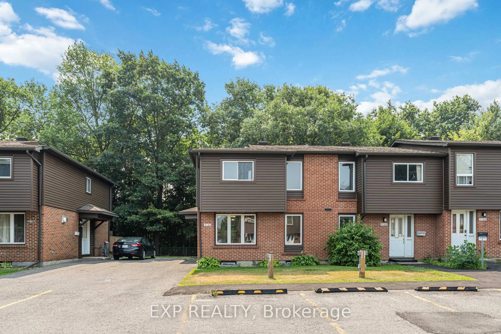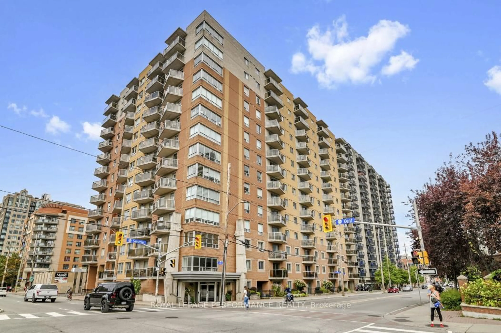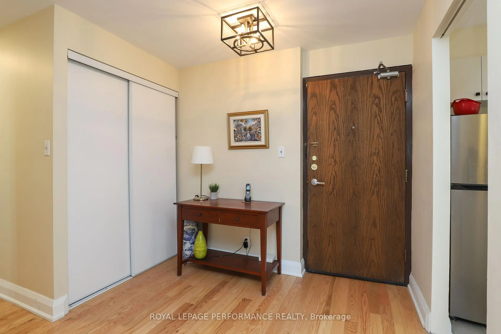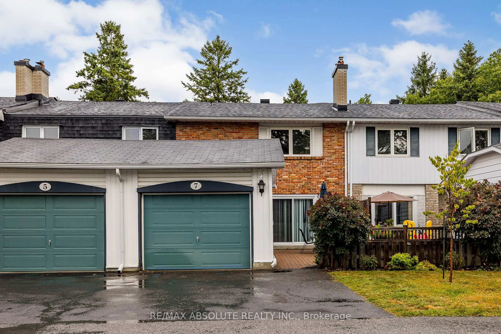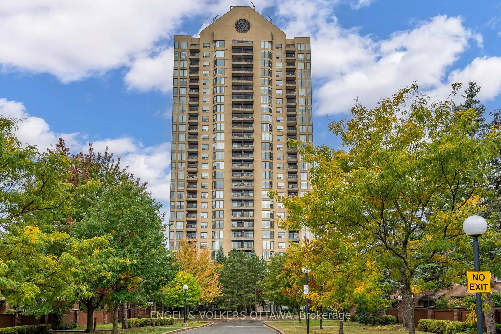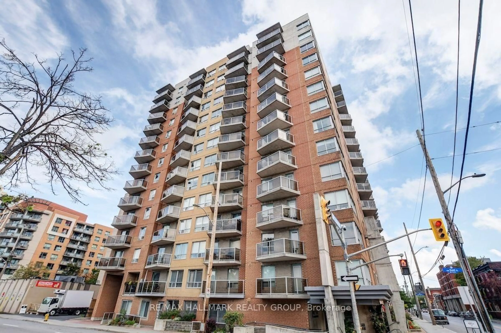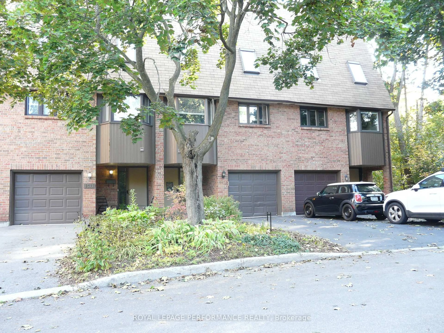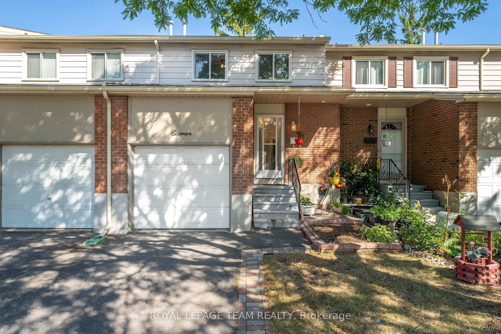1 Columbus Ave #202D, Ottawa, Ontario K1K 4L1
Contact us about this property
Highlights
Estimated valueThis is the price Wahi expects this property to sell for.
The calculation is powered by our Instant Home Value Estimate, which uses current market and property price trends to estimate your home’s value with a 90% accuracy rate.Not available
Price/Sqft$458/sqft
Monthly cost
Open Calculator
Description
Welcome to The Waterbrooke, a true hidden gem nestled along the Rideau River in Overbrook, where comfort, style, and an unbeatable location come together effortlessly. This bright and spacious 2-bedroom condo offers the perfect blend of modern upgrades and cozy charm, overlooking the building's peaceful courtyard just steps from the water. Inside, you'll love the warm open-concept living and dining area featuring hardwood floors, pot lights, and a striking stacked-stone wood-burning fireplace - the perfect place to relax after a stroll along the river. The updated kitchen is both stylish and functional, complete with heated floors, quartz countertops, stainless steel appliances, soft-close cabinetry, a pull-out pantry, and under-cabinet lighting. Both bedrooms provide a calming retreat with plantation shutters, plush wool carpeting, and abundant natural light. The spacious primary bedroom includes a large walk-in closet with a built-in organizer and additional utility/storage space. The beautifully remodelled 3-piece bathroom features heated tile flooring, adding a touch of everyday luxury. A discreet laundry room with pocket doors is tucked off the hallway, offering excellent flexibility and potential to be converted into a convenient powder room. Thoughtful upgrades throughout enhance both function and flow, including glass-front display cabinetry, a built-in wine rack, and modern lever-style hardware. Additional amenities include secure bike storage, all within a beautifully landscaped community close to parks, trails, transit, and downtown Ottawa. This is riverside living at its finest - the perfect balance of nature, convenience, and city access.
Property Details
Interior
Features
Main Floor
Foyer
1.38 x 2.4Living
3.59 x 6.6Fireplace
Dining
2.66 x 5.24Other
3.53 x 1.7W/I Closet
Exterior
Features
Parking
Garage spaces 1
Garage type Underground
Other parking spaces 0
Total parking spaces 1
Condo Details
Amenities
Bike Storage, Games Room, Visitor Parking
Inclusions
Property History
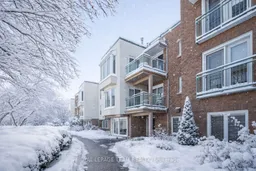 39
39