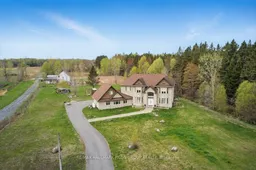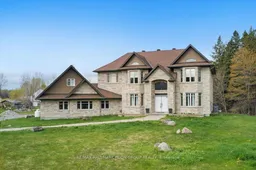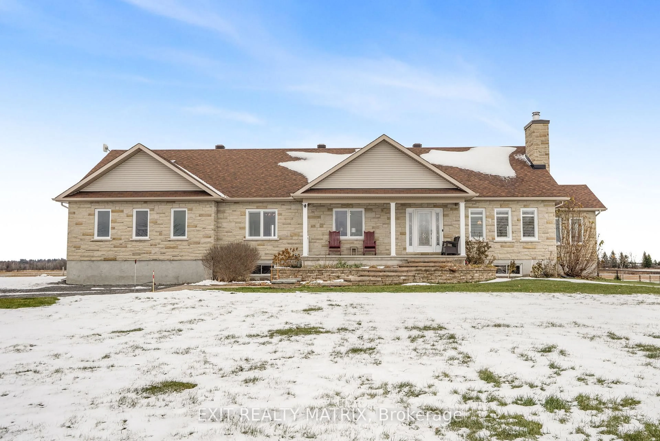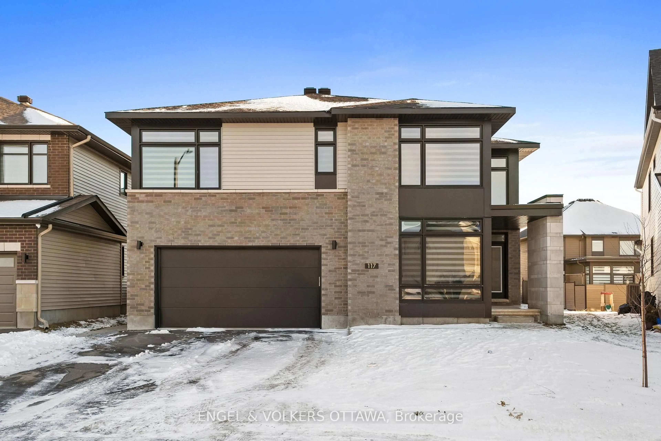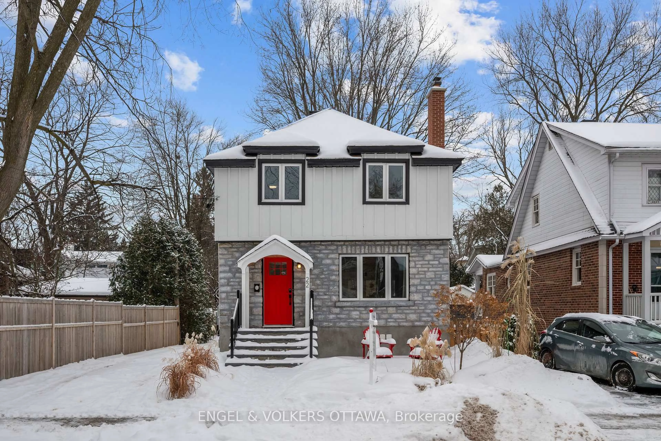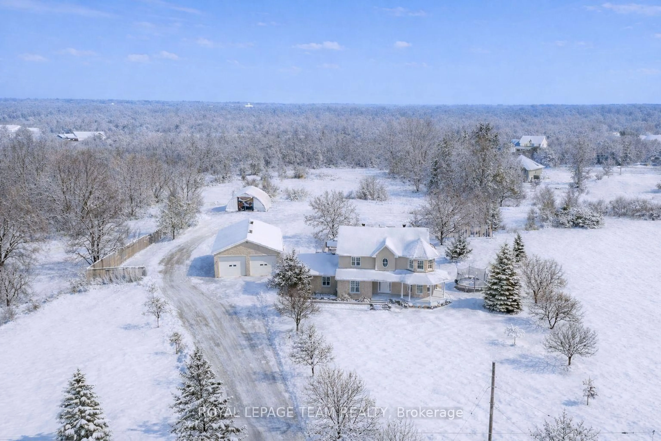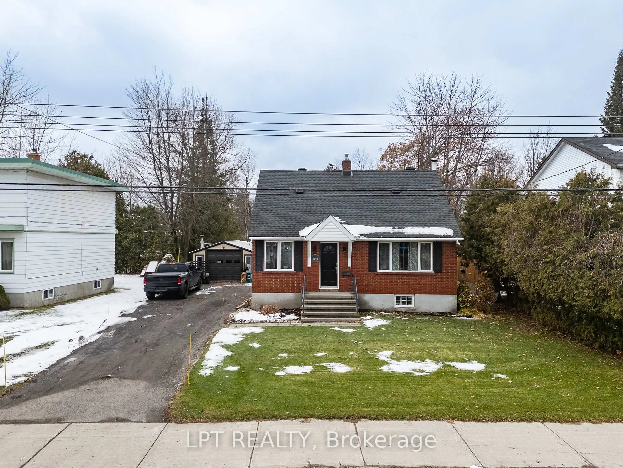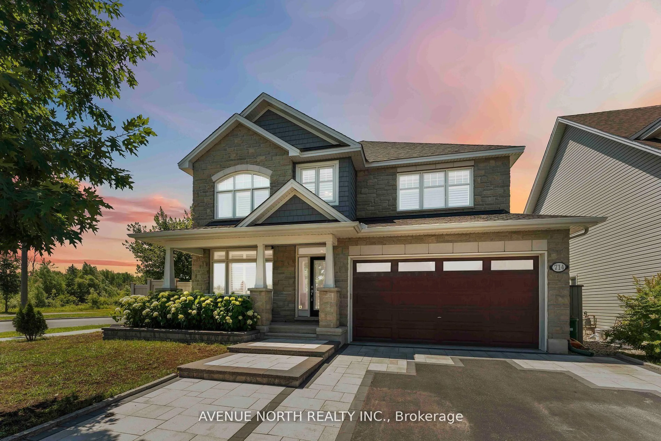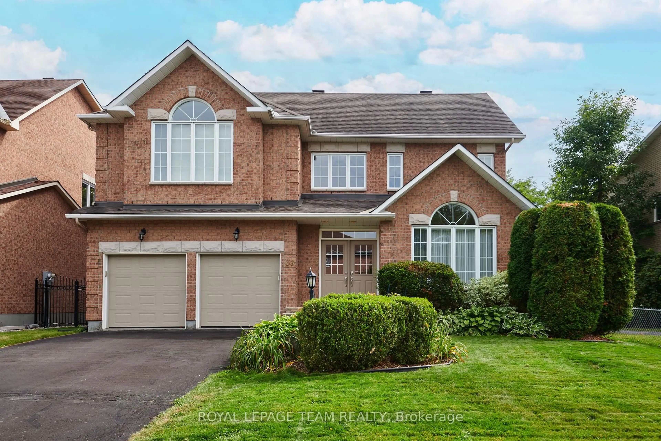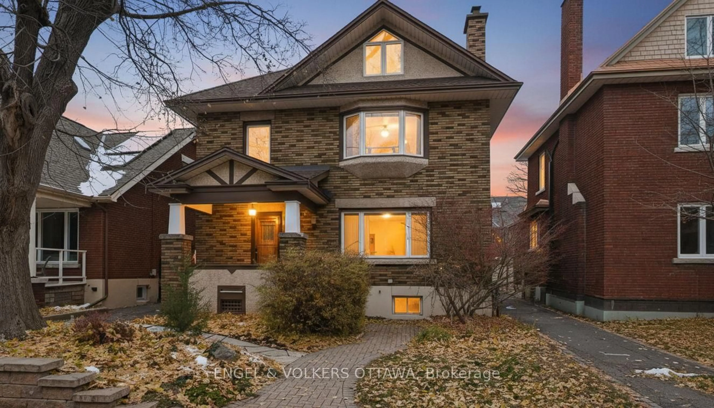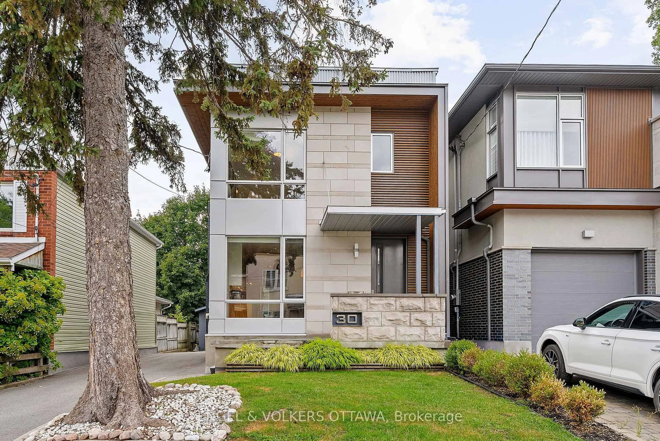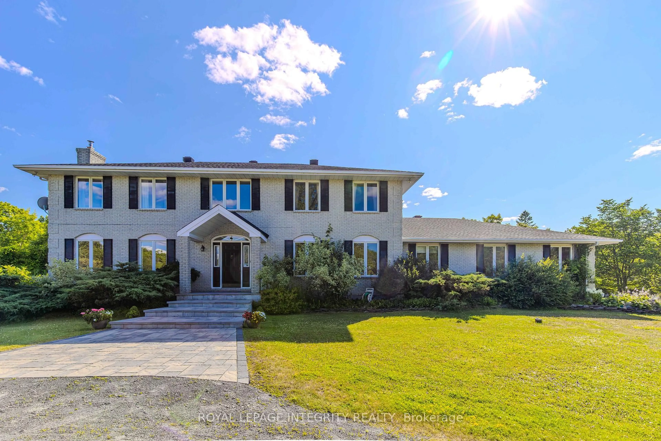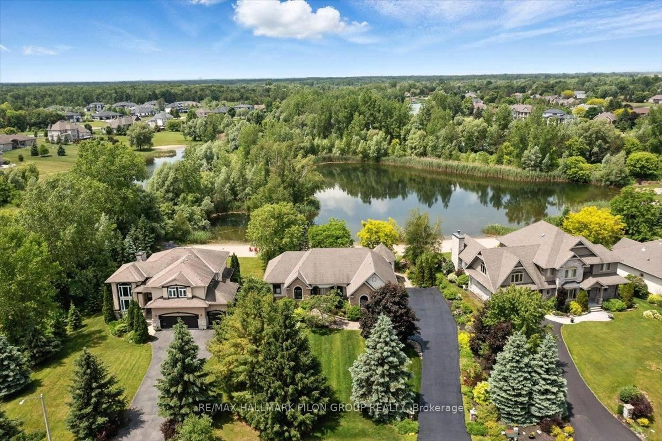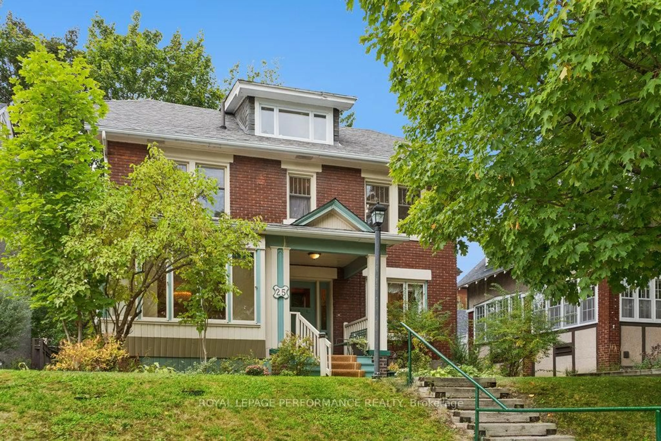Welcome to 4610 Ramsayville Road, a truly exceptional custom-built home set on a sprawling 2-acre cleared lot, offering the perfect balance of privacy, elegance, and convenience, just 15 to 20 minutes from downtown Ottawa with easy highway access.Wrapped entirely in solid stone and brick, and built on reinforced concrete footings and foundation, this stunning residence makes a lasting first impression. With over 4,000 sqft of luxury living space, a rare triple car garage, and an additional 500 sqft above it, this home was thoughtfully designed for both everyday living and entertaining in style. Step through the grand entrance where porcelain tile floors and an 18-foot cathedral ceiling foyer welcome you with a sense of grandeur. Inside, rich hardwood floors flow across all levels, complementing the impeccable craftsmanship and high-end finishes throughout.The heart of the home is the gourmet chefs kitchen, complete with granite countertops, stainless steel appliances, walk in pantry and a wine cooler, open to a family room with elegant coffered ceilings. A large mudroom with laundry area provides practical convenience, while a main floor office offers a quiet space for working from home. Upstairs, the second level features four well-appointed bedrooms and a bright, open loft. The expansive primary suite is a true retreat, complete with a cozy fireplace and a luxurious ensuite bath. Two of the additional bedrooms share a stylish Jack & Jill bathroom, while the fourth has easy access to another full bath, perfect for family and guests alike. This property also features rare 9-foot ceilings on both the second floor and lower level. The partially finished basement adds a generous rec room, a full bathroom, a cold room and abundant storage space to suit your lifestyle. Out back, your private oasis awaits, with a professionally landscaped patio area, in-ground pool, and hot tub offering the perfect retreat or setting for memorable gatherings.
Inclusions: Refrigerator, built in double over, top stove, Hood Fan, Dishwasher, Wine Fridge, Washer, Dryer, All Light Fixtures, Window Blinds, Rods, Auto Garage Door Openers & Remotes, Pool Equipment & Accessories (heater, pump, robot cleaner), Hot Tub, Pool Table, TV Brackets, Pergola
