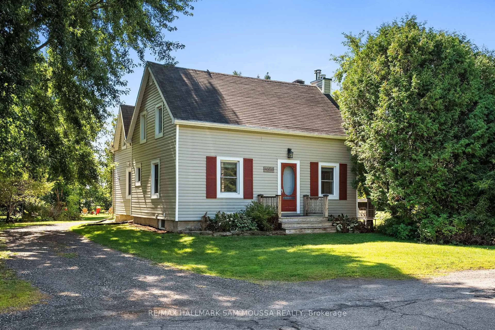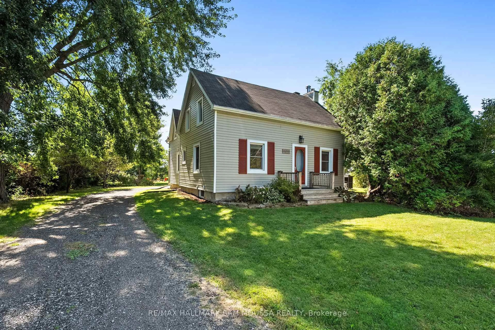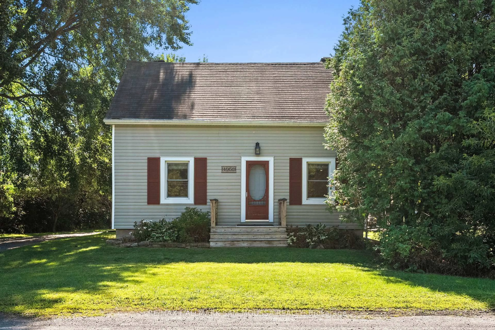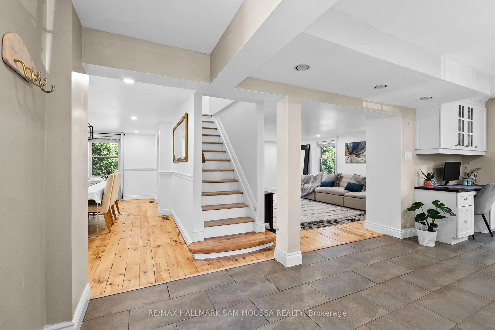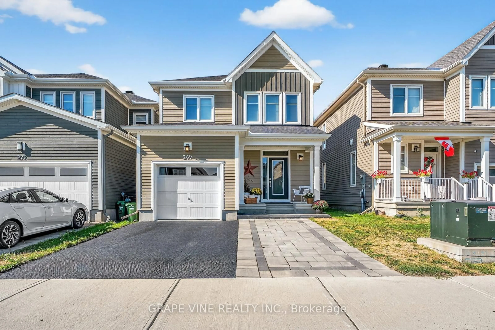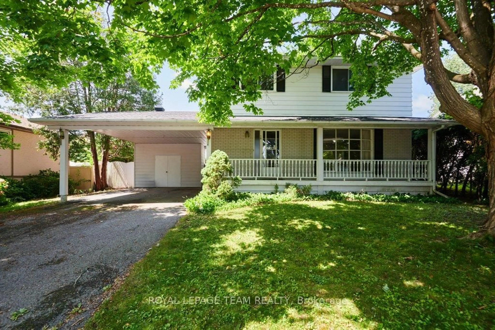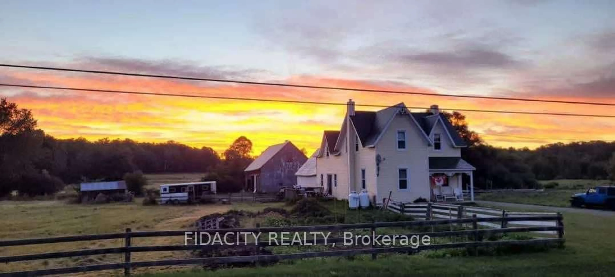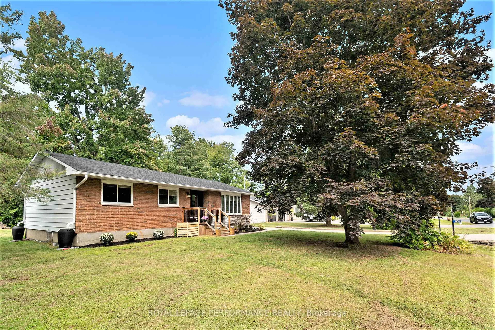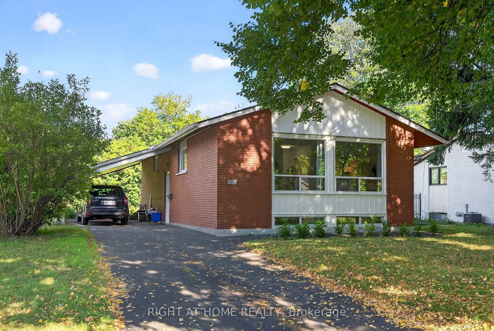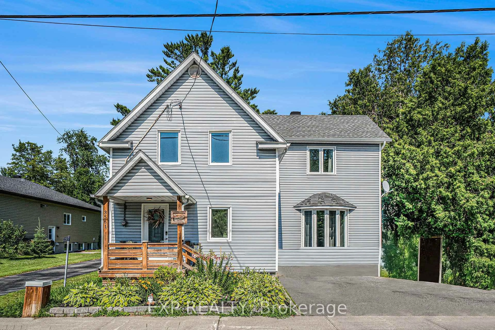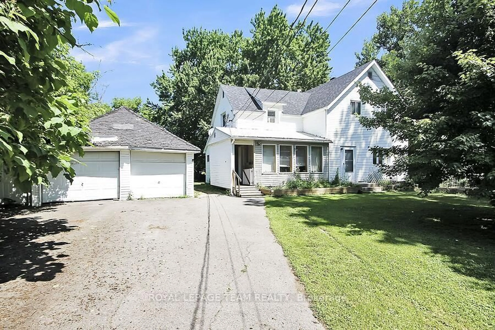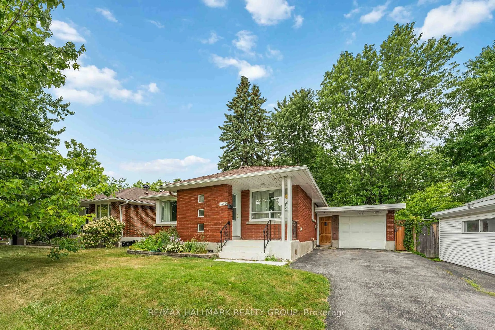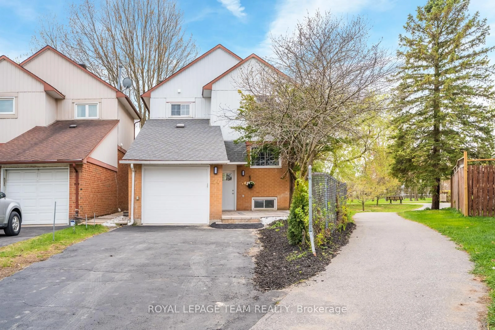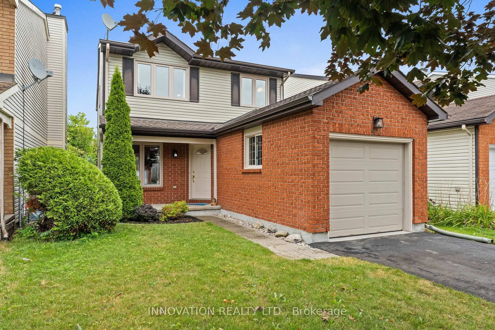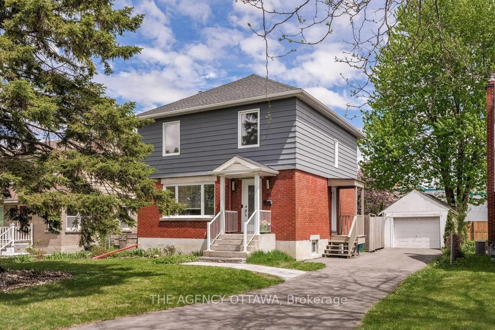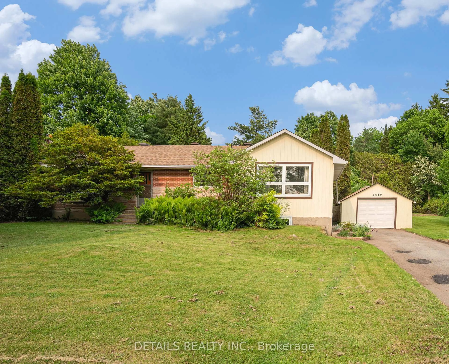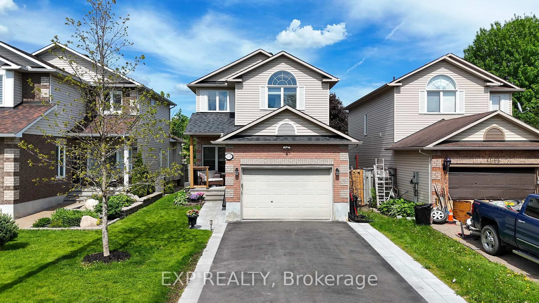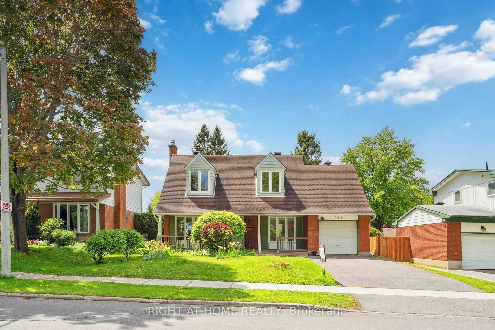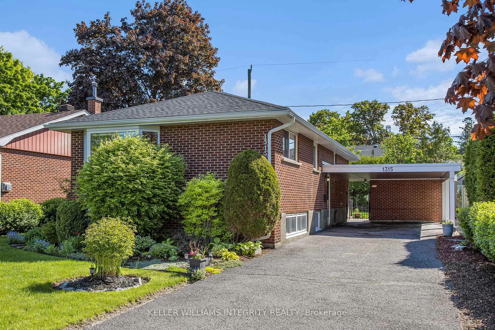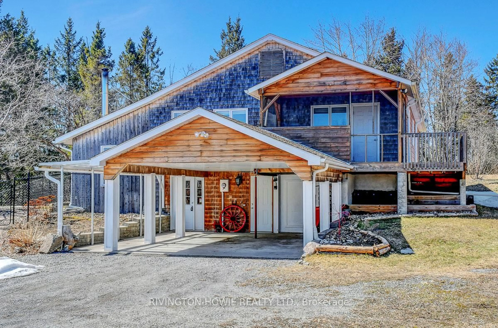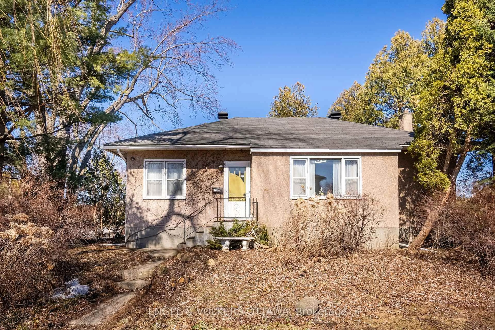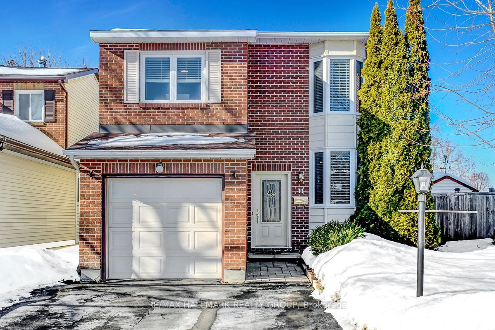4968 Thunder Rd, Carlsbad Springs, Ontario K0A 1K0
Contact us about this property
Highlights
Estimated valueThis is the price Wahi expects this property to sell for.
The calculation is powered by our Instant Home Value Estimate, which uses current market and property price trends to estimate your home’s value with a 90% accuracy rate.Not available
Price/Sqft$338/sqft
Monthly cost
Open Calculator

Curious about what homes are selling for in this area?
Get a report on comparable homes with helpful insights and trends.
+2
Properties sold*
$759K
Median sold price*
*Based on last 30 days
Description
Welcome to 4968 Thunder Road, a charming 2-storey home in Carlsbad Springs that perfectly blends character with modern updates. At the heart of the home, the spacious kitchen is designed for both function and gathering, with generous prep space and a seamless connection to the dining and living areas. The open-concept main floor is filled with natural light, featuring refinished hardwood floors and stylish pot lighting that create a warm, inviting atmosphere for both everyday living and entertaining. Upstairs, you'll find three generously sized bedrooms and a full bathroom. Outside, the expansive backyard is a true highlight - offering exceptional privacy, room to play or garden, and the perfect setting for relaxing or hosting in your own private retreat. A convenient outbuilding offers flexibility to be used as a workshop or a spacious storage area. All of this with the convenience of quick access to Highway 417 for an easy commute, nearby golf clubs, and just a short drive to Ottawa's east and south-end amenities. Thoughtful recent updates include refinished hardwood, propane furnace, hot water tank, cold-climate heat pump, pot lights, and water pressure tank.
Property Details
Interior
Features
Main Floor
Living
6.26 x 5.26Dining
6.26 x 3.05Foyer
2.69 x 1.12Kitchen
4.96 x 4.86Exterior
Features
Parking
Garage spaces -
Garage type -
Total parking spaces 5
Property History
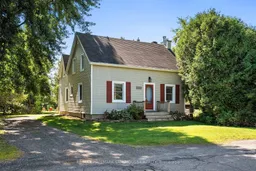 44
44