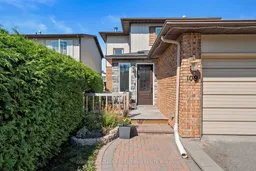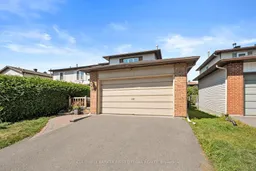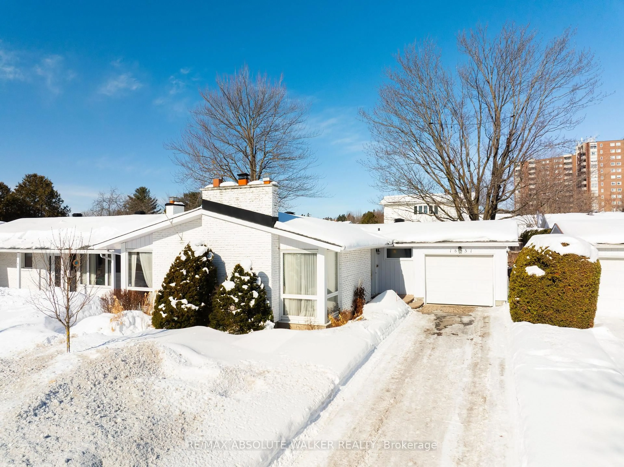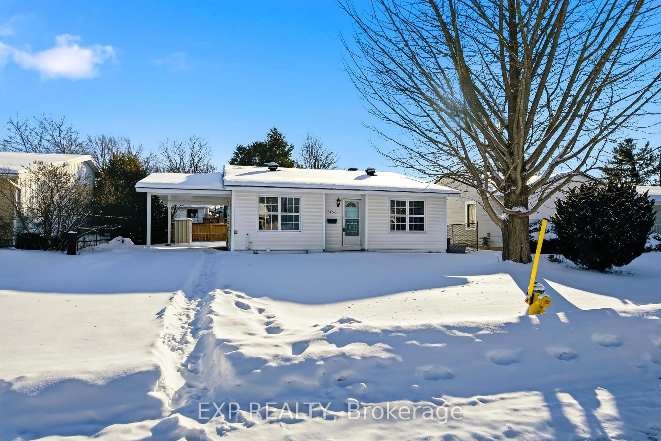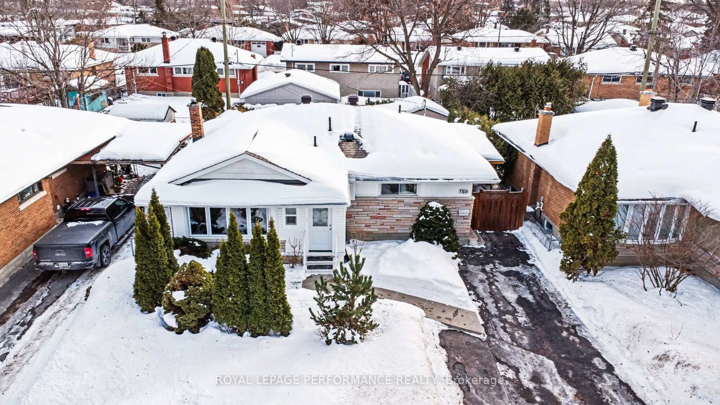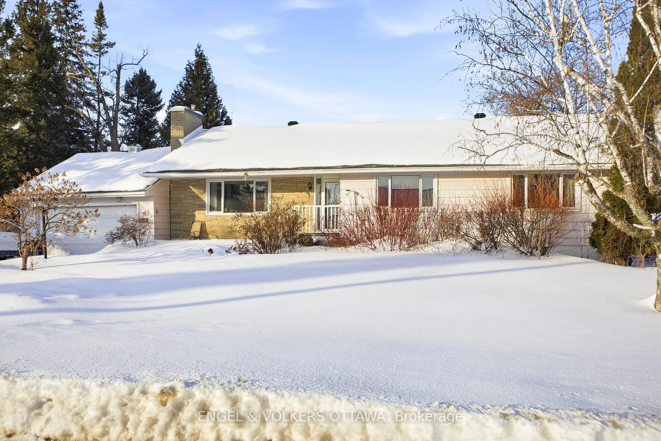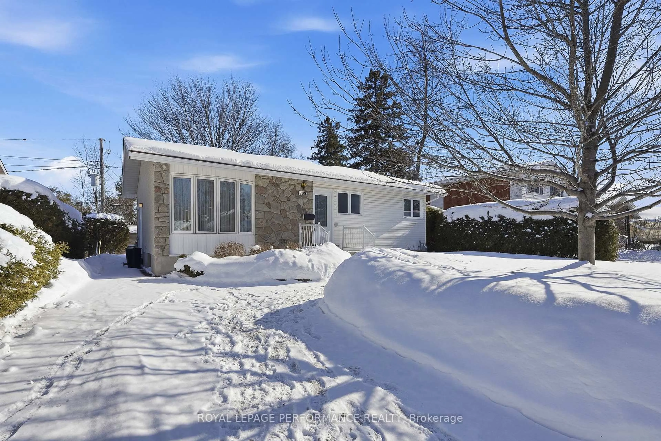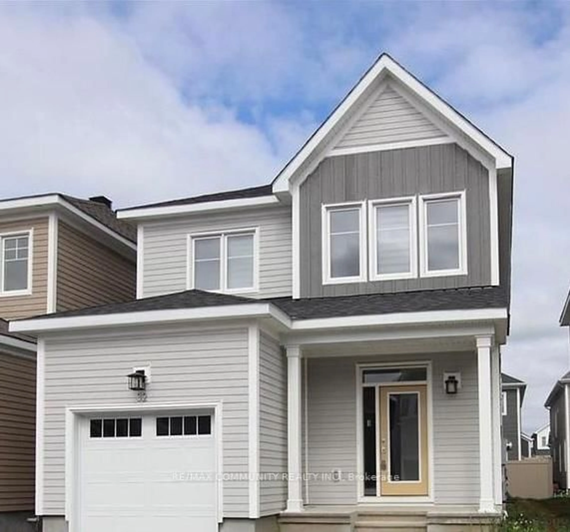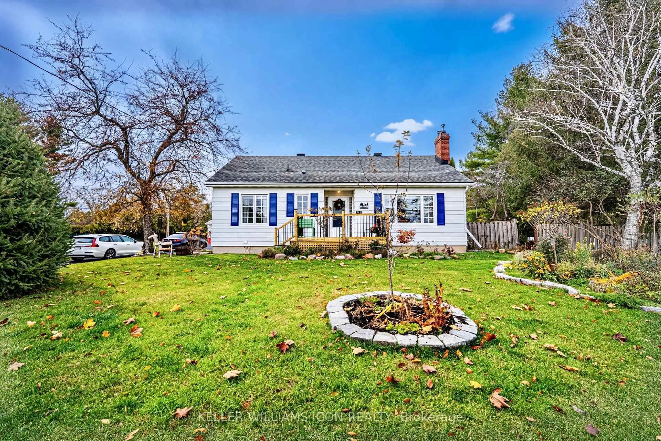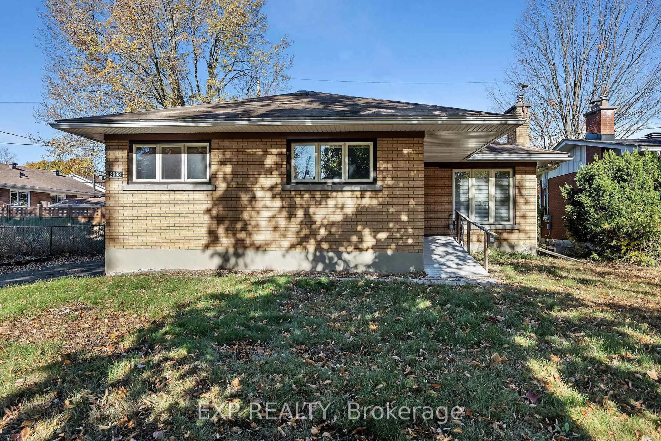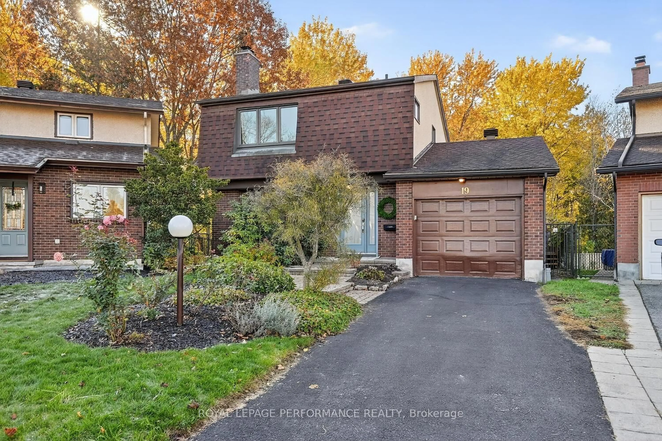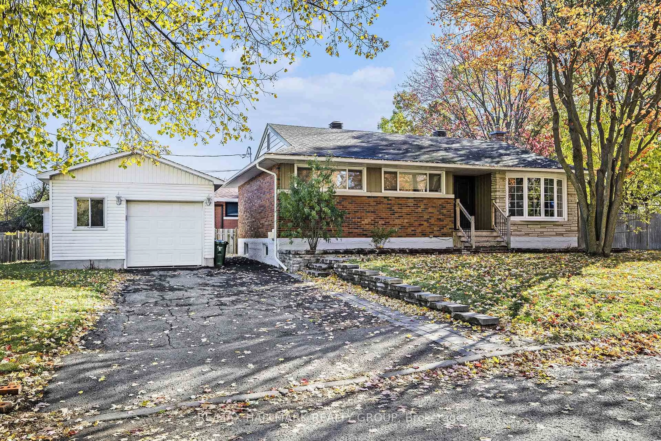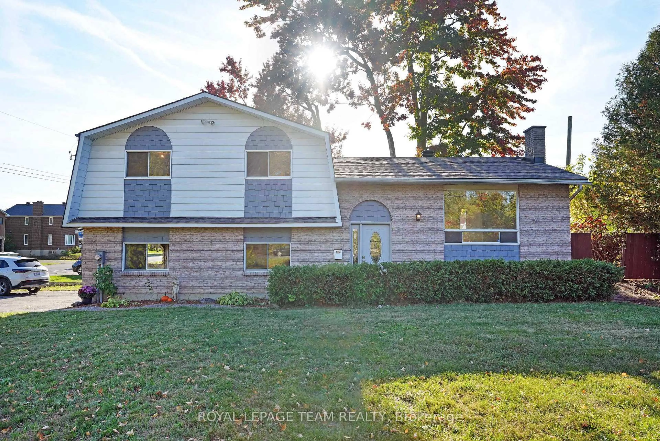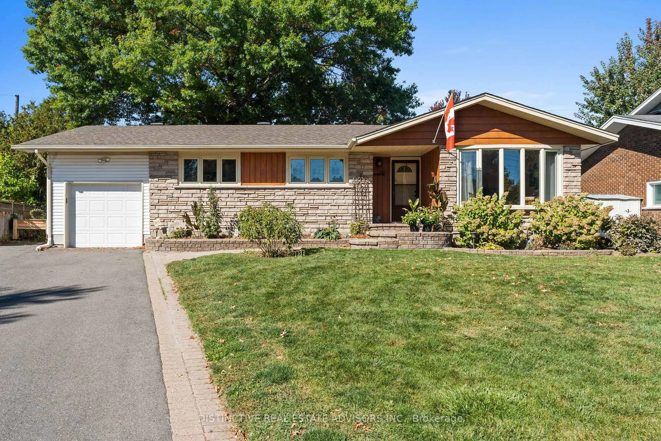There is "turn-key", and then there is 109 Borga Cr - where the heavy lifting has been done and all that's left is for you to move in and enjoy! This detached gem has been transformed top to bottom with modern updates that blend comfort, convenience, and style. Step inside to a main floor thats been completely opened up and renovated with a kitchen that is a chef's dream: quartz counters, induction cooktop with pot filler (because carrying pots is so 2019), sleek appliances, and storage galore. Pot lights throughout, all smart-home ready, let you set the mood with a tap of an app. The back dining room addition features heated tile floors, perfect for both quiet morning coffees and hosting family meals, while the new front entrance offers a big, practical closet that actually fits all your coats (because you can never have too much storage). There's hardwood in the 3 bedrooms upstairs and laminate in the basement rec room, so you can officially be carpet free! The bathrooms have been refreshed with new vanities, flooring, paint, and even a defogging mirror (unless you want to keep drawing those smiley faces after showers). The oversized single garage is an added bonus, creating comfortable space for both the car AND the bikes, plus the extra wide driveway means no car shuffle in the morning! Mechanical peace of mind comes with a new furnace, heat pump and owned tankless water heater (all 2020). A Nest doorbell adds security, and maybe some free entertainment watching delivery drivers wrestle with oversized packages. All of this in the established Hunt Club neighbourhood close to schools, trails, parks, shopping, and transit. This is the one you've been waiting for!
Inclusions: Fridge, induction cook top, built-in wall oven, hood fan, dishwasher, washer, dryer, freezer in garage, light fixtures, ceiling fans, all window coverings, garage opener, smoke detectors, NEST doorbell
