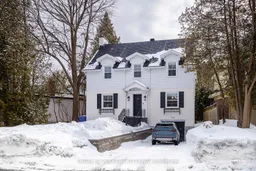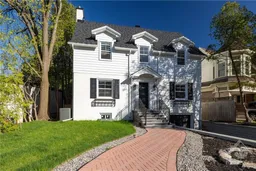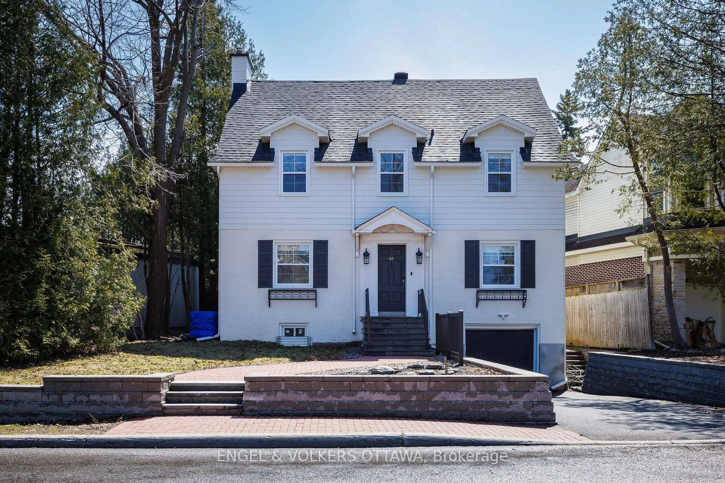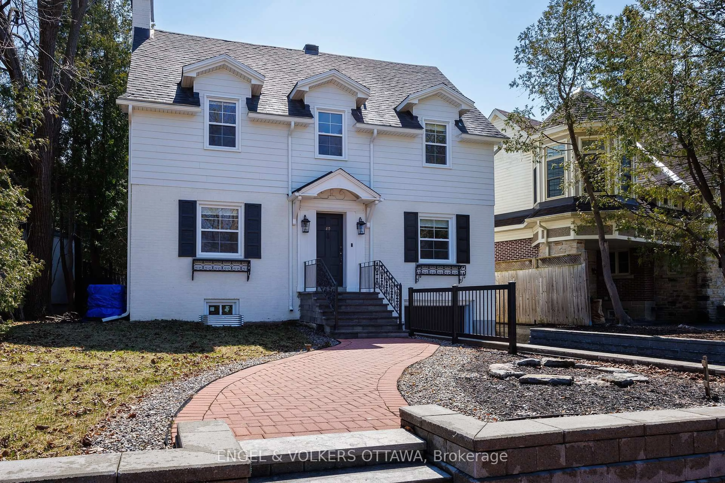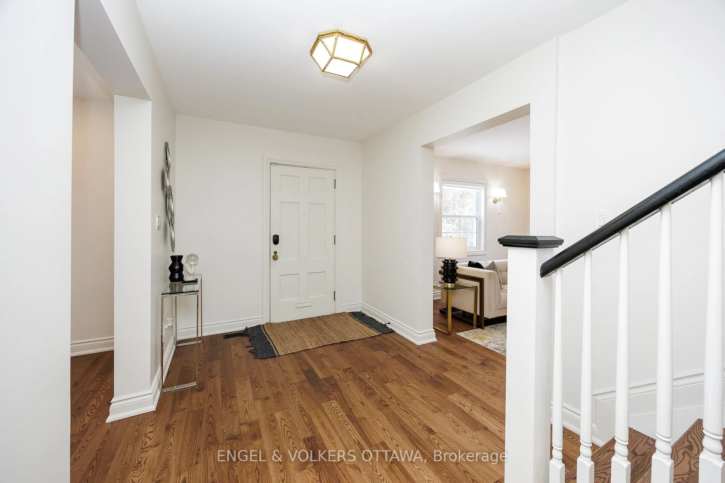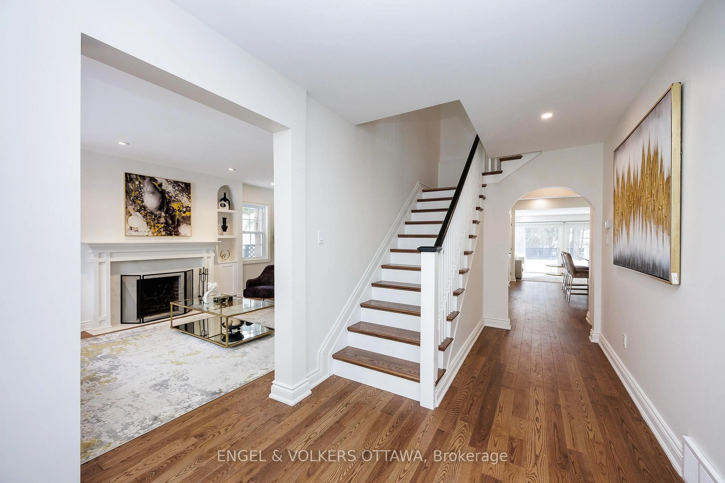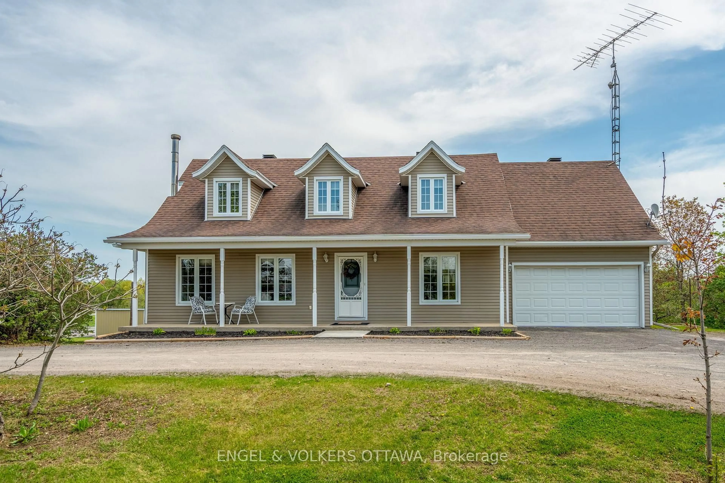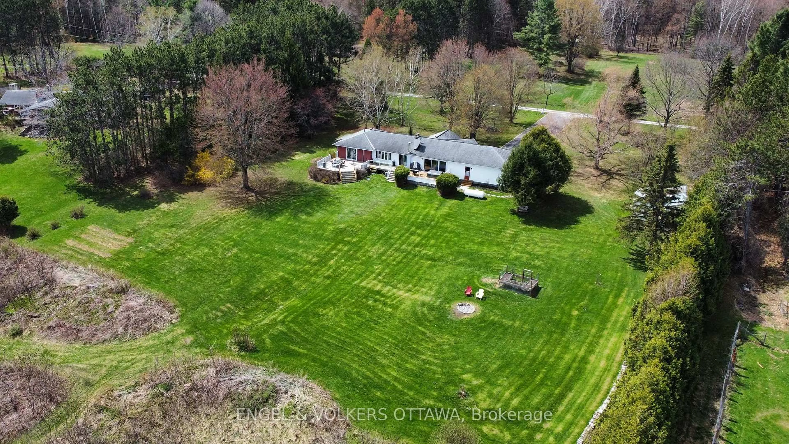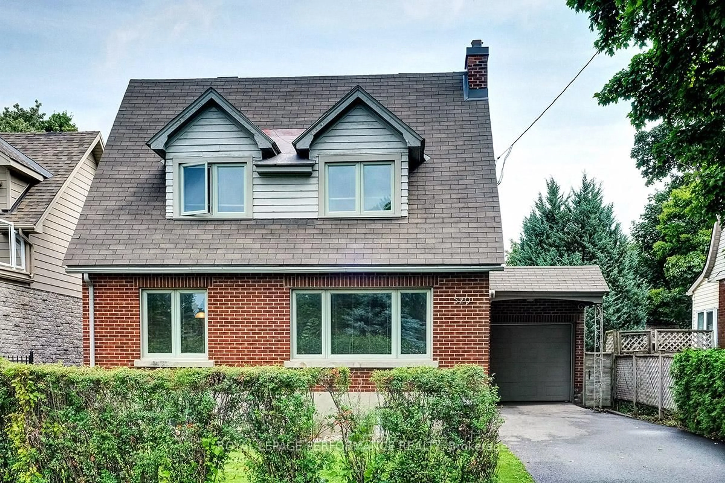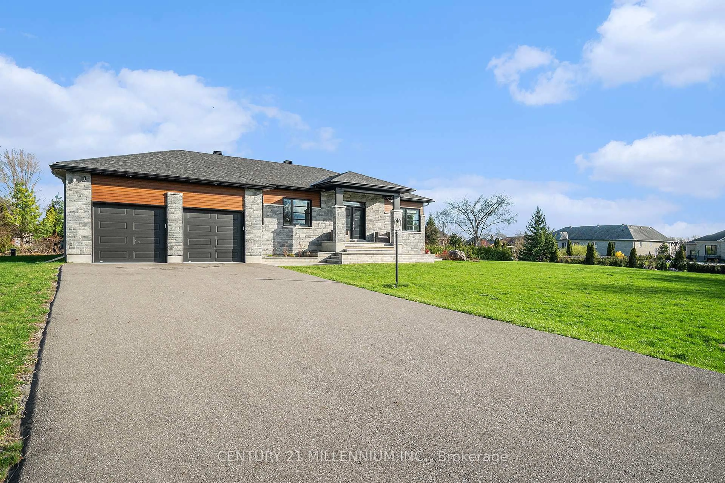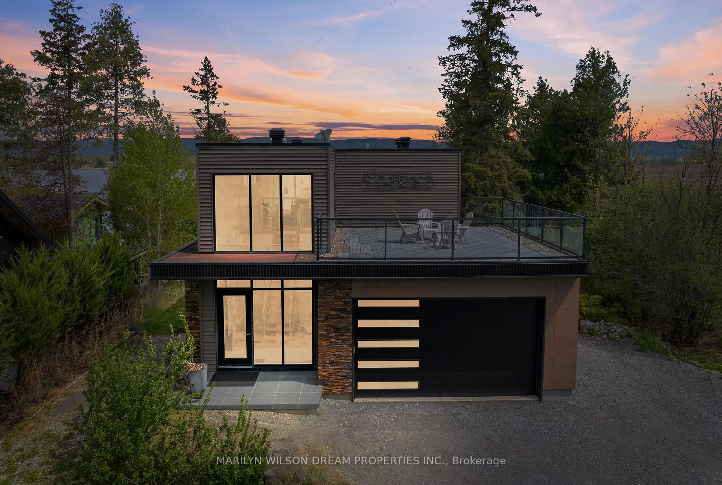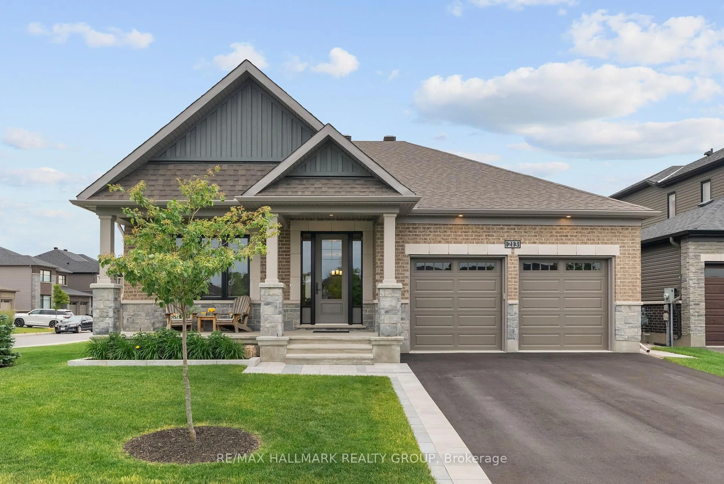80 Geneva St, Ottawa, Ontario K1Y 3N7
Contact us about this property
Highlights
Estimated valueThis is the price Wahi expects this property to sell for.
The calculation is powered by our Instant Home Value Estimate, which uses current market and property price trends to estimate your home’s value with a 90% accuracy rate.Not available
Price/Sqft$768/sqft
Monthly cost
Open Calculator
Description
Welcome to 80 Geneva Street, a beautifully renovated 4-bedroom, 4-bathroom home on one of Wellington Villages most iconic streets. Professionally designed to blend timeless character with modern elegance, the main floor features a spacious living room with a fireplace, formal dining room, bright family room, private office, and a gourmet kitchen with high-end appliances, sleek countertops, and a large island. Expansive glass at the rear of the home fills the space with natural light and opens to a private, low-maintenance backyard with a large deck, ideal for relaxing or entertaining. Upstairs, the primary suite offers a walk-in closet and a luxurious ensuite, while three additional bedrooms, including one with its own ensuite, provide comfort and versatility. A standout second-floor laundry room with custom cabinetry adds practical convenience. The finished lower level offers flexible space for a playroom, gym, or media area. With an attached garage and steps to shops, cafes, parks, and top-rated schools, this is a rare opportunity to live in one of Ottawas most vibrant and walkable neighbourhoods.
Property Details
Interior
Features
Main Floor
Living
3.92 x 6.52Office
4.08 x 3.97Dining
3.3 x 4.77Kitchen
5.09 x 4.55Exterior
Features
Parking
Garage spaces 1
Garage type Attached
Other parking spaces 2
Total parking spaces 3
Property History

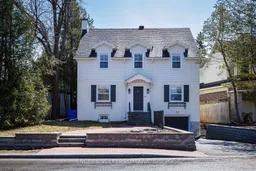 48
48