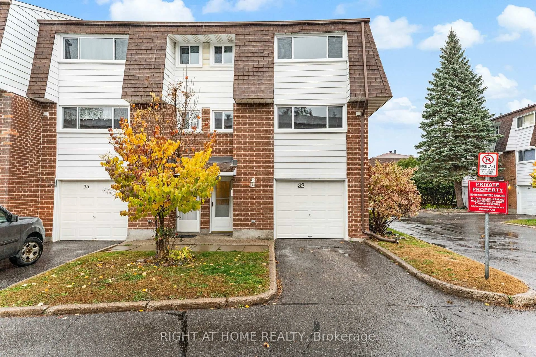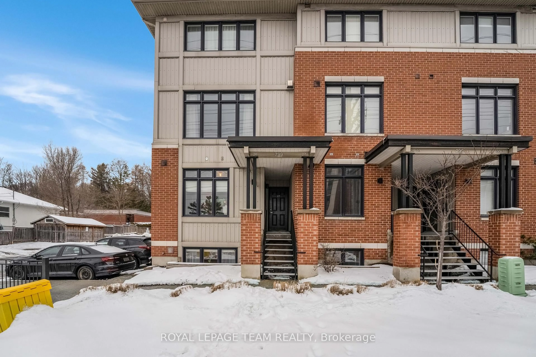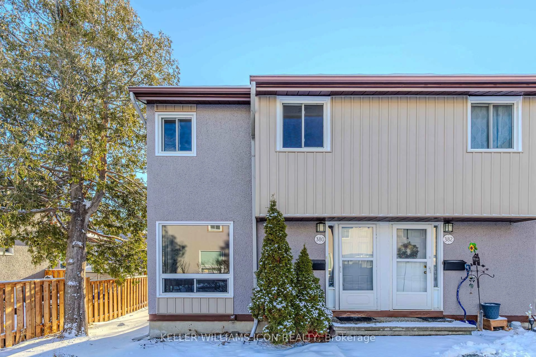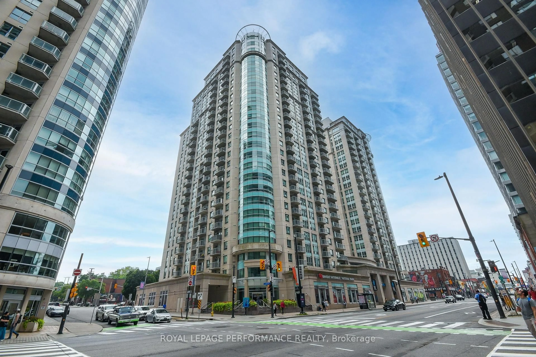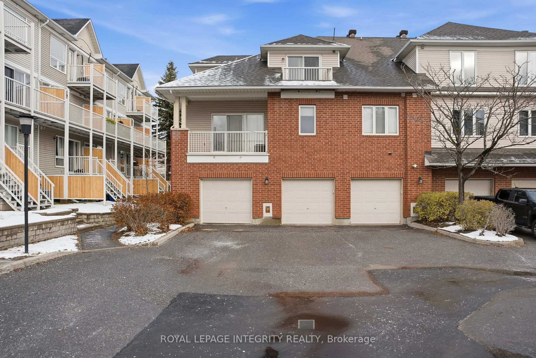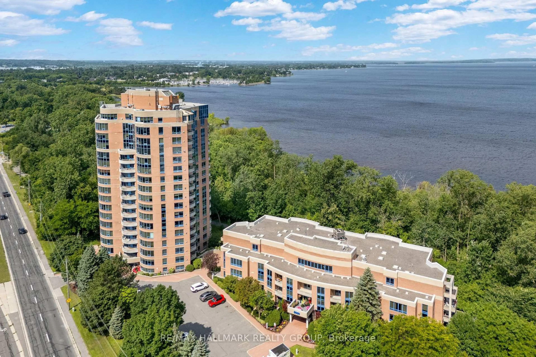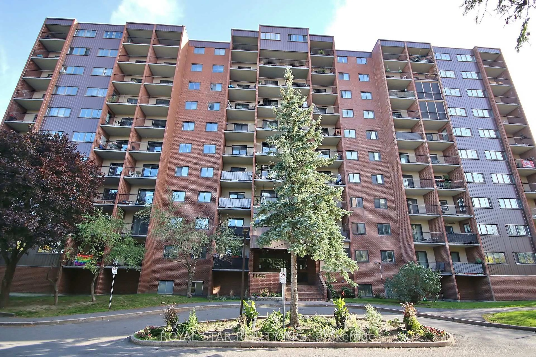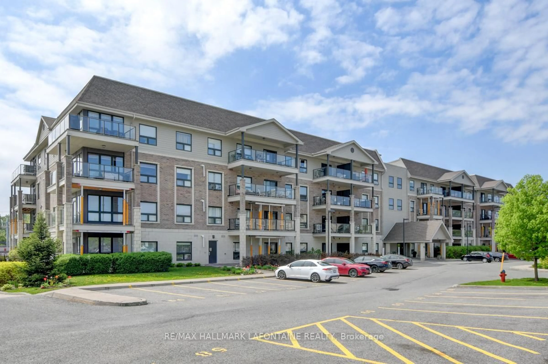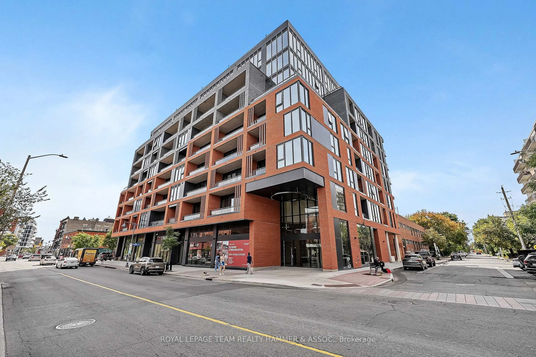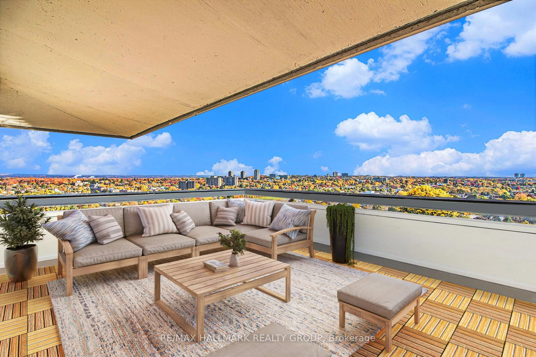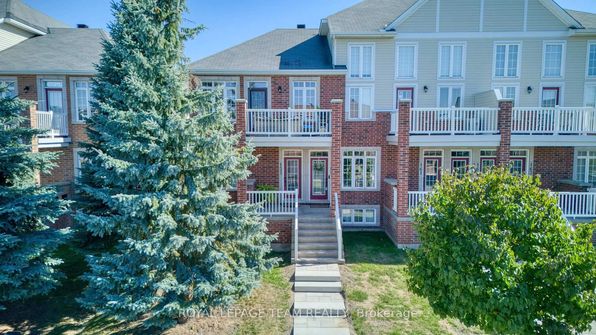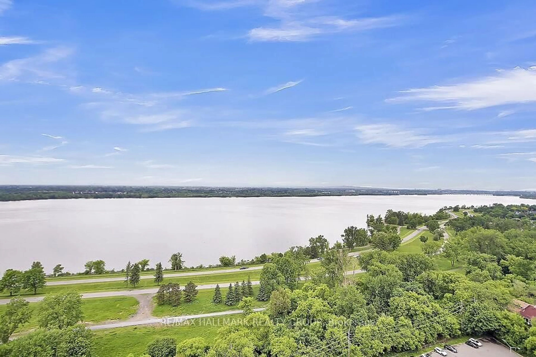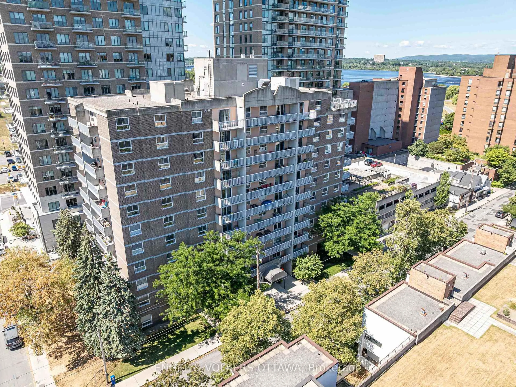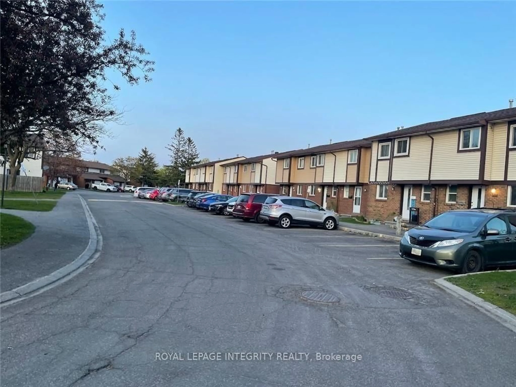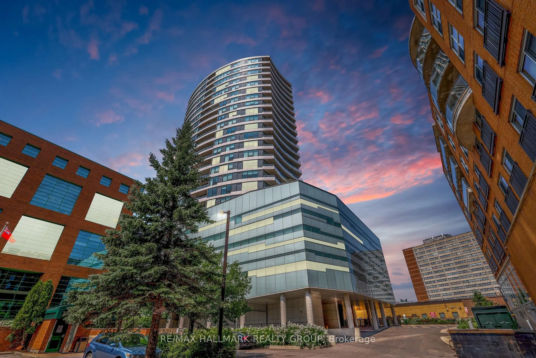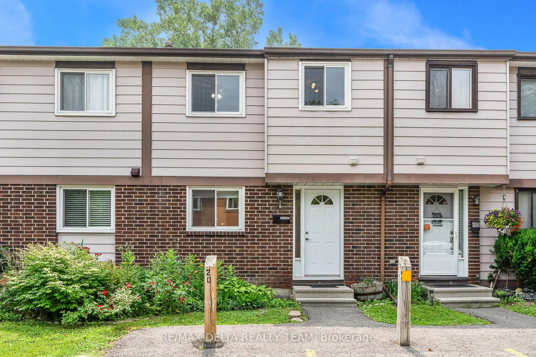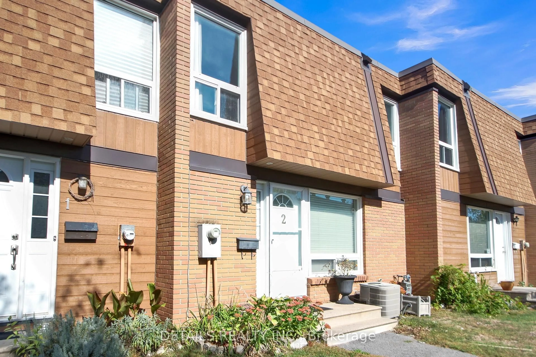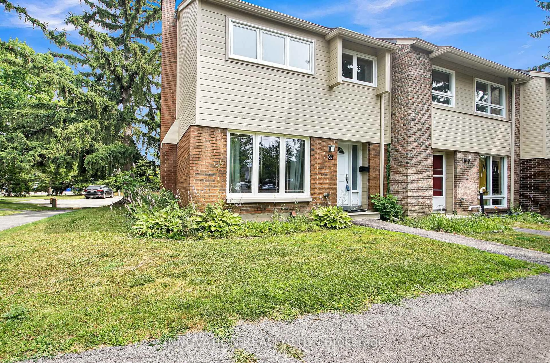For more info on this property, please click the Brochure button. Affordable for first time buyers or empty nesters and retirees in a fantastic location! Second floor bonus, use the stairs to get a cardio workout without a long wait for the elevator! An opportunity to purchase minutes from the LRT nearing completion, and a stone's throw from the beautiful Ottawa River with its bike paths, walks, snow shoeing paths. Close to Westboro Village, Carlingwood, Lincoln Heights, Algonquin College, Ottawa River Parkway and Queensway, this bright and comfortable updated north-west facing apartment offers a rare chance to purchase on a lower level in an impeccably maintained building. A good sized primary bedroom with generous storage and a second bedroom or den and a spacious balcony provide ample space for urban living. Amenities include an indoor swimming pool, sauna and squash courts, outdoor tennis and pickleball courts, fitness room, billiards, room and a hobby room! Price includes one parking spot and locker. Monthly fee includes heat, electricity, water, building insurance, management, caretaker. A welcoming and social community of residents arrange pub nights, movie nights, sports activities (tennis, pickleball, squash), and weekly aquafit among other social activities. Relax on your balcony, enjoy the indoor facilities, or explore the surrounding area a stone's throw from this affordable condo in a great location.
Inclusions: Fridge, stove, dishwasher, hood fan
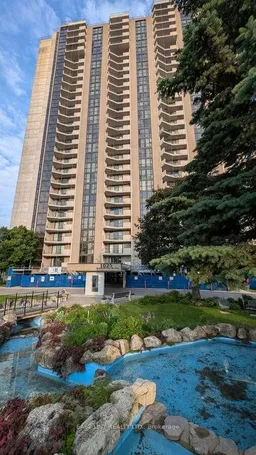 7
7

