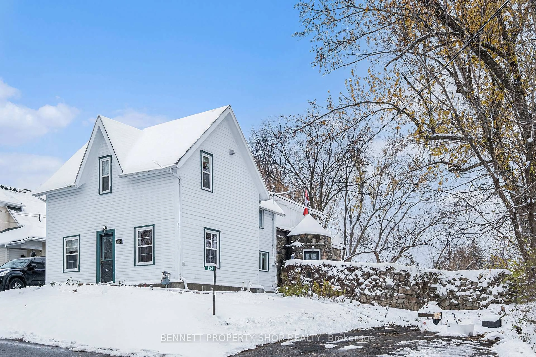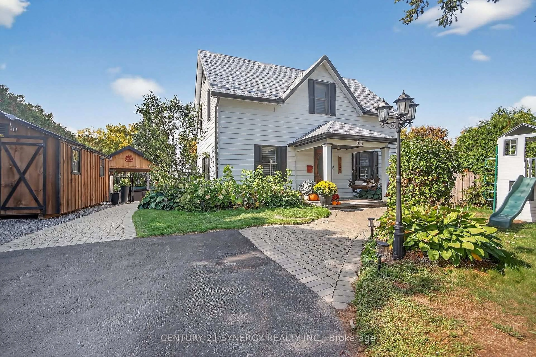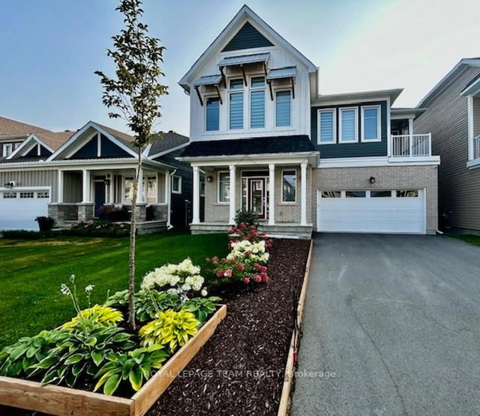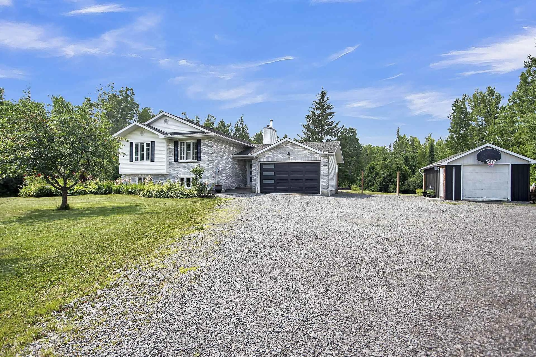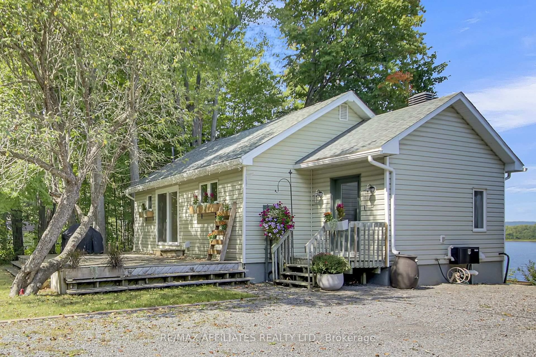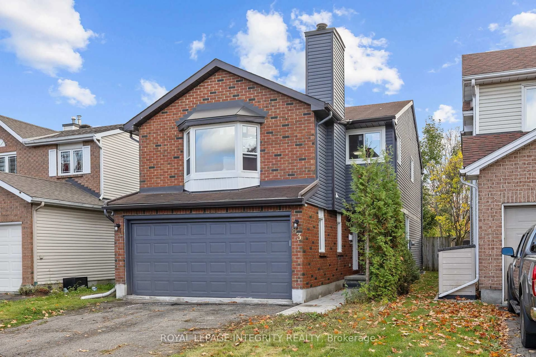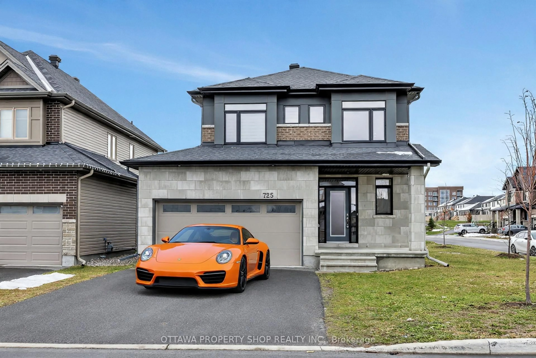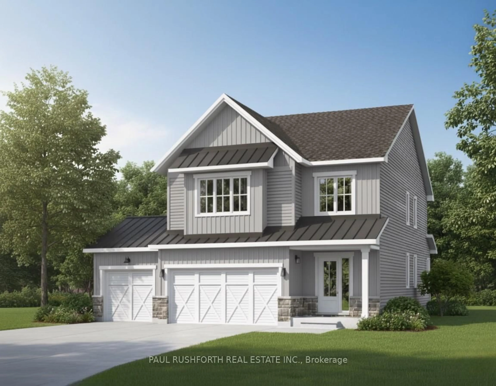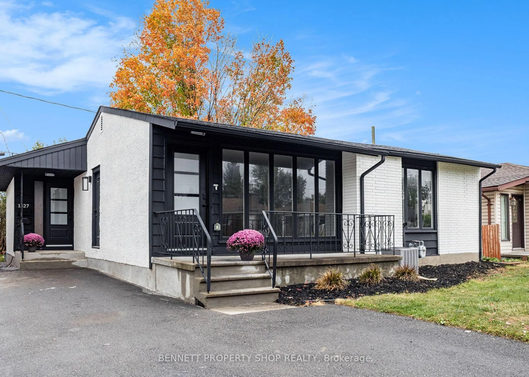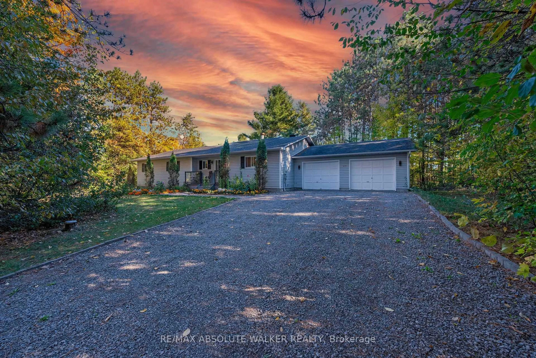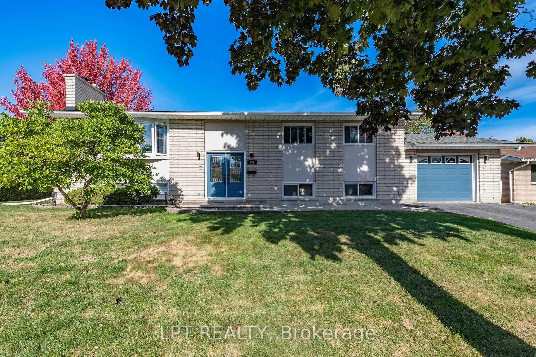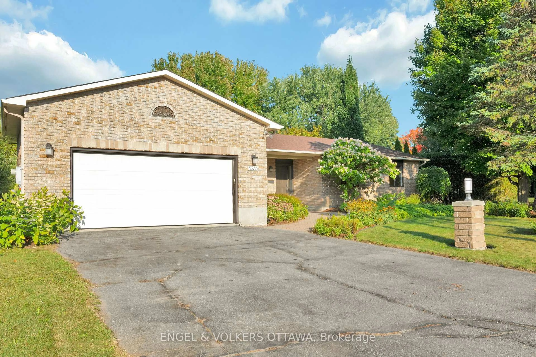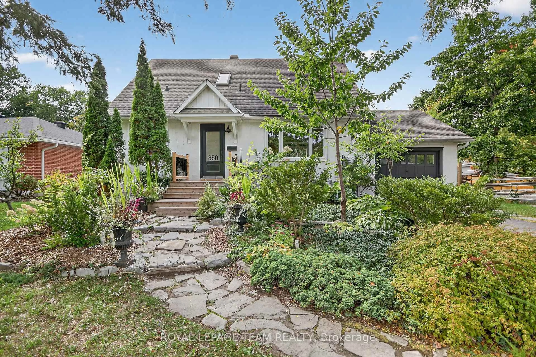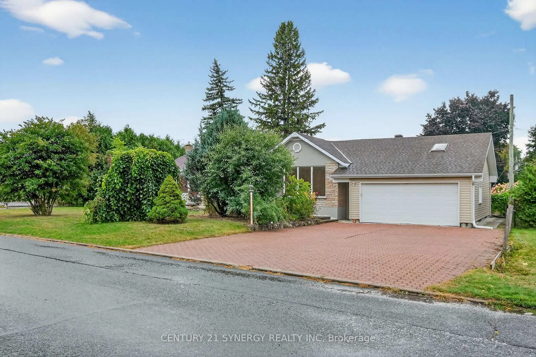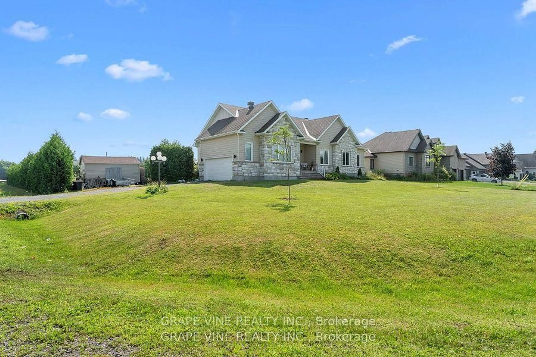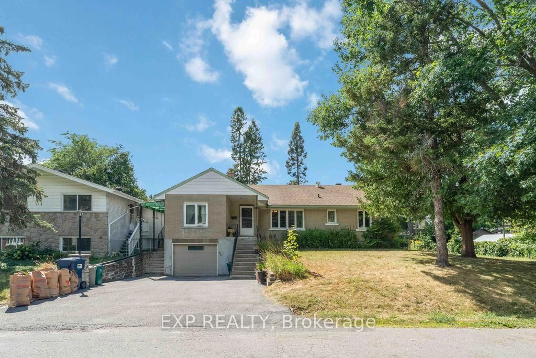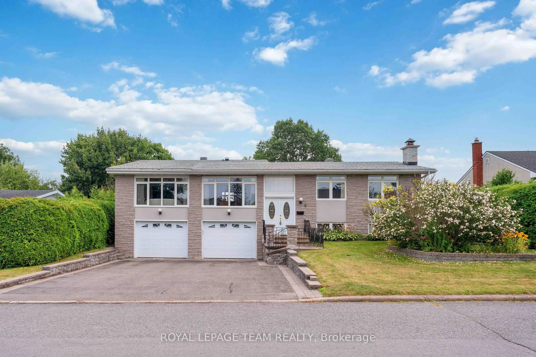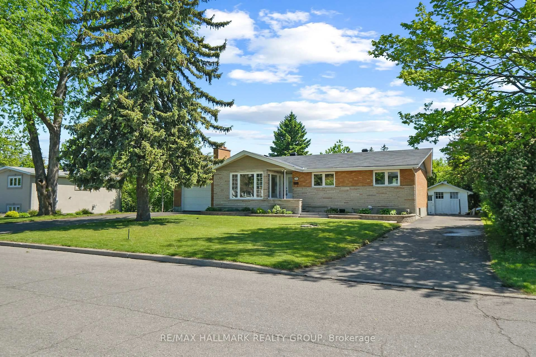Beautifully Renovated 3+1 Bedroom Bungalow in Sought-After Manordale! This move-in ready bungalow combines timeless charm with modern updates, tucked away on a quiet street in the heart of Manordale. Inside, you'll find a bright, open-concept layout featuring refinished hardwood floors, updated lighting, and a freshly repainted main level. The spacious living and dining areas flow seamlessly into the kitchen, complete with new countertops, backsplash, stainless steel appliances. Three bedrooms and an updated bathroom complete the main level, while the fully finished basement offers a versatile family room, a fourth bedroom, full bathroom, den, and ample storage. Treed and landscaped yard with a large refinished deck. Car enthusiasts and hobbyists will love the oversized garage, measuring 43'5" x 27'5" with approximately 14-foot ceilings, a rare find that provides endless possibilities for a workshop, gym, or additional storage. Ideally located close to parks, schools, shopping, Algonquin College, and public transit, this home offers the perfect mix of comfort, function, and style. A beautifully maintained and thoughtfully updated property ready for you to move in and enjoy! 24 Hour Irrevocable on all offers. Please note some photos have been virtually staged.
Inclusions: Fridge, Stove, Dishwasher, Microwave/Hood fan, Washer, Dryer, All Drapes & Rods, Hot Water Tank, Auto Garage Door Openers
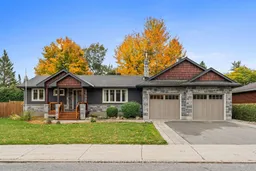 45
45

