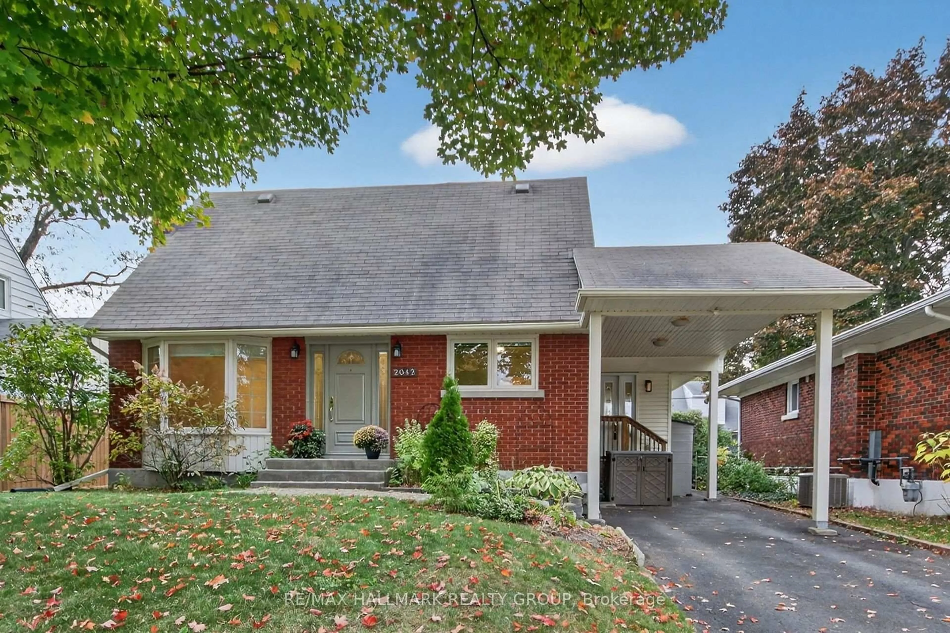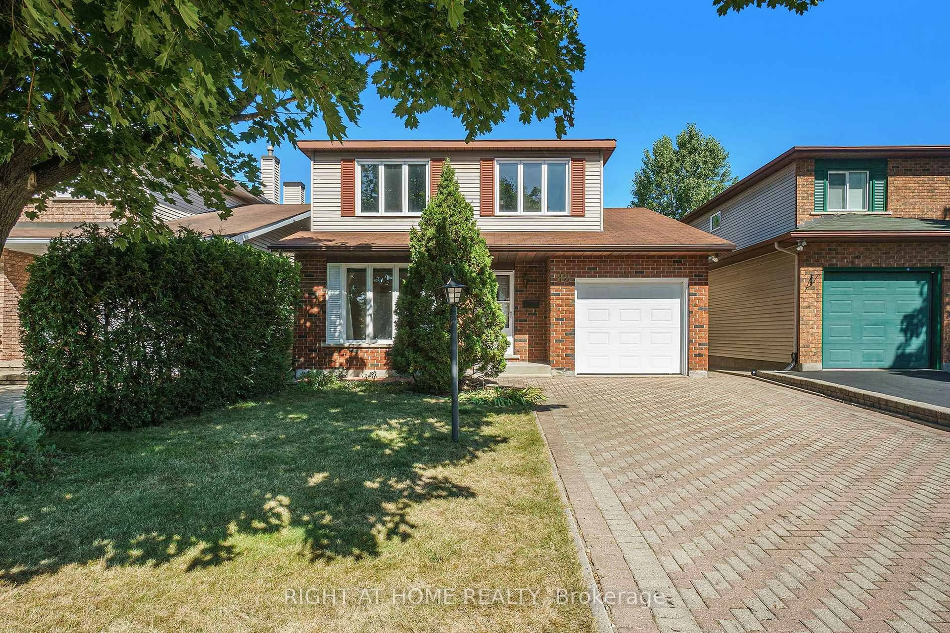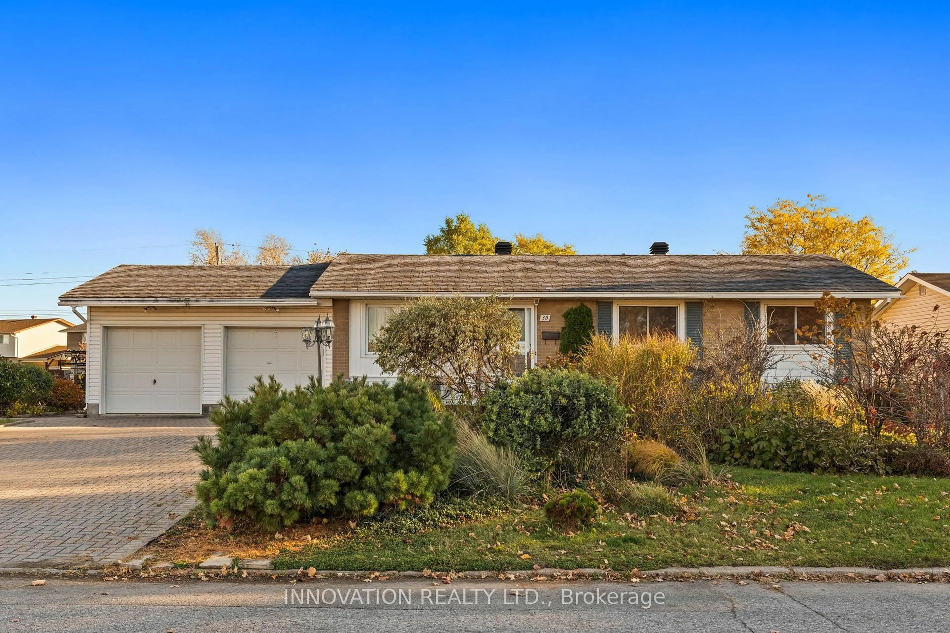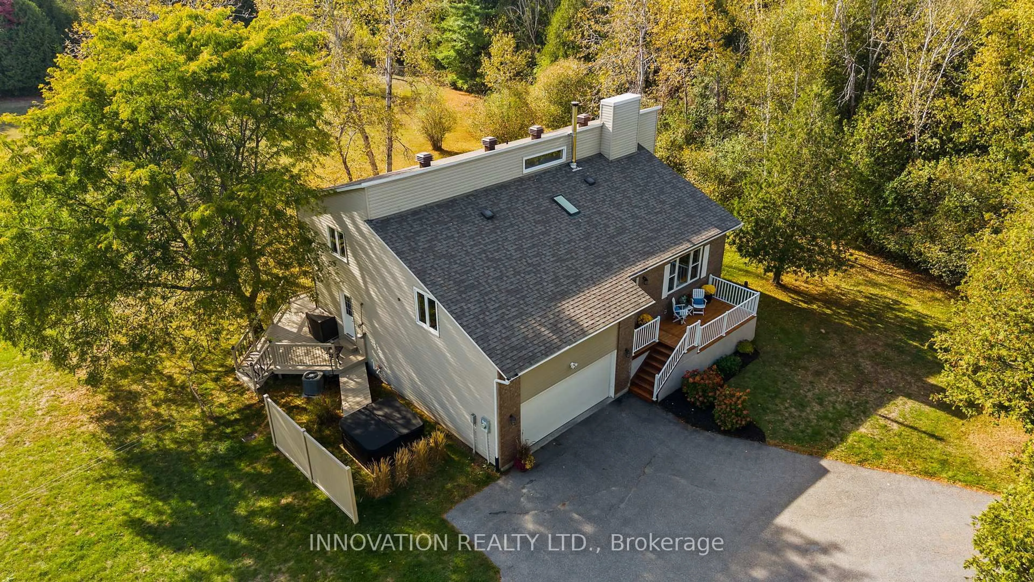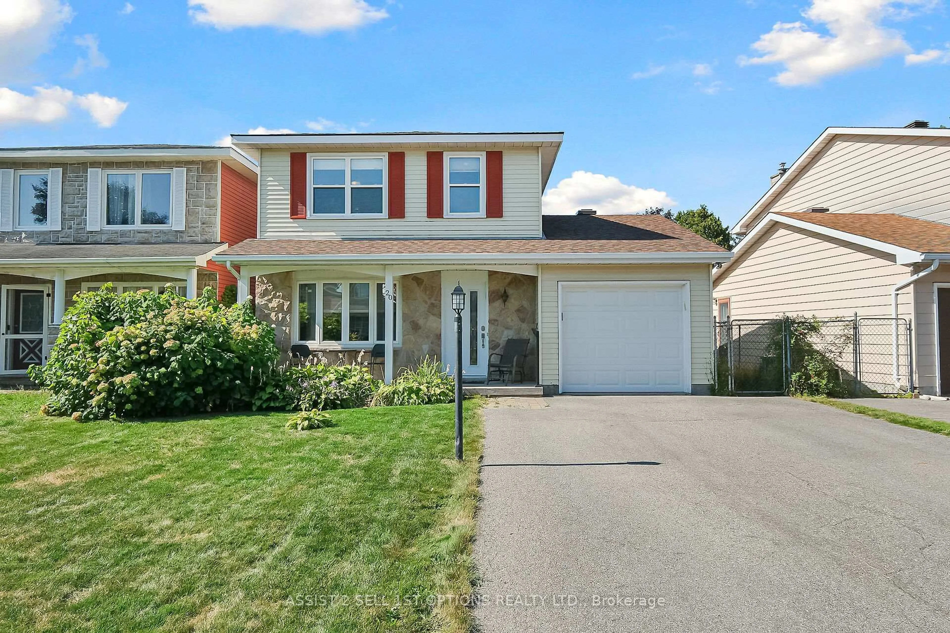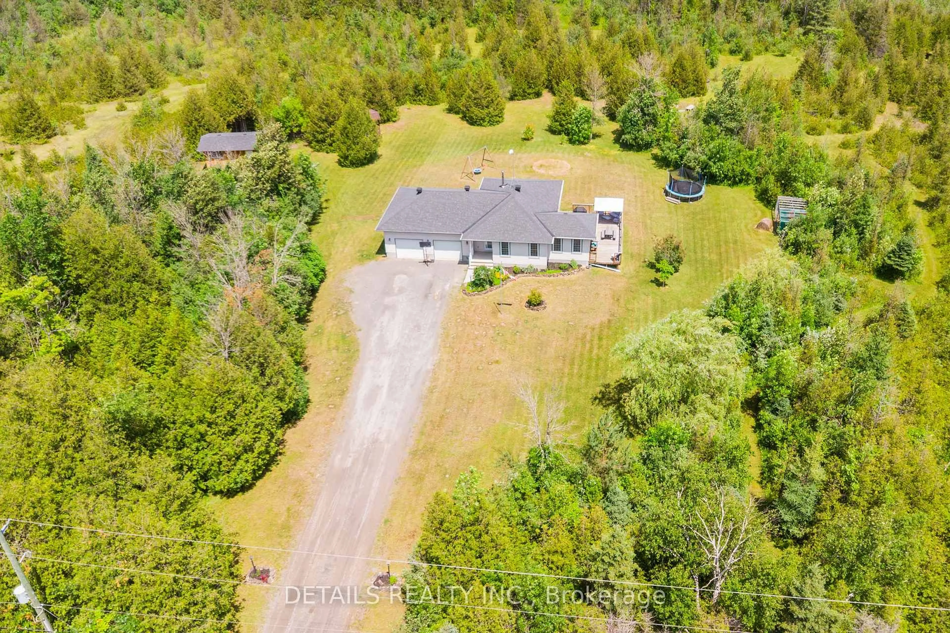Tucked into a quiet enclave of homes, 850 Rex Ave. is one of urban Ottawa's best-kept secrets - a stylish and surprisingly spacious home on a beautifully treed 7,319 sqft lot. This hidden gem may appear modest from the street, but it offers incredible space and functionality inside and out. The main floor includes an open-concept living and dining area with gas fireplace, a beautifully renovated kitchen with a peninsula for casual dining, a bedroom that doubles as a den or home office, and a full bathroom. Upstairs, you'll find two large bedrooms and a 4-piece bathroom. The primary bedroom includes a clever walk-through dressing room with excellent storage and serene, leafy views of the backyard. Beautifully renovated, the lower level has great versatility, with a large family room, cozy storybook hideaway, mudroom/laundry, and excellent storage. Outdoors is where the magic truly happens. The oversized private backyard features a large patio for dining and entertaining, a greenhouse for gardeners, and a rare capacity to accommodate a pool or sports court all with room to spare. Unique access from Duncan Place opens up opportunities for an additional garage, workshop, nanny flat, or home-based business. With amenities at your doorstep -- JCC, Altea, parks, Broadview & Nepean HS, The Ottawa Hospital, Westboro shopping, dining, and easy downtown access, this fabulous home delivers beyond expectations. Don't miss the chance to make it yours! No conveyance of offers prior to October 2, 2025 at 1:00 p.m.
Inclusions: See Additional Information Sheet
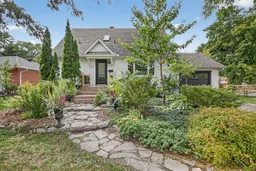 42
42

