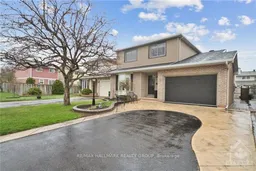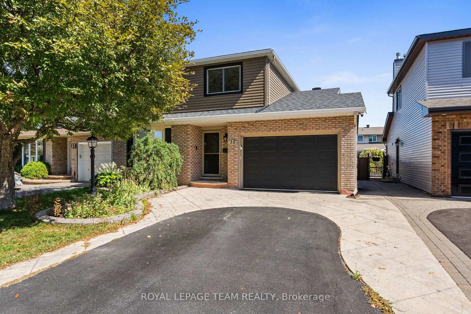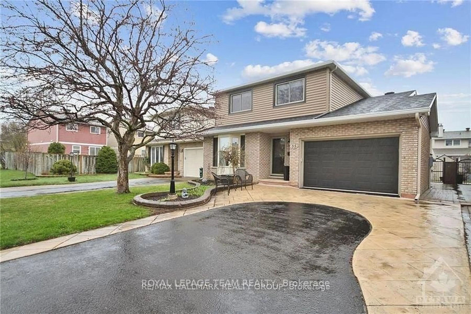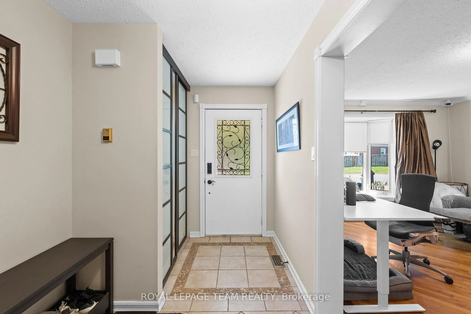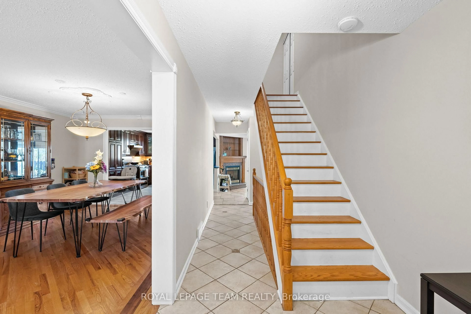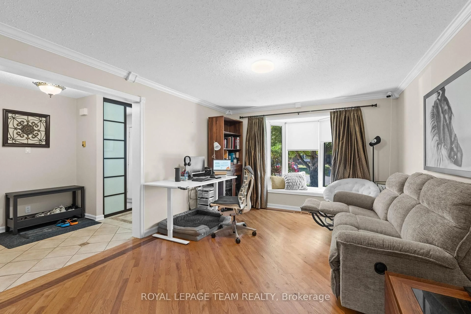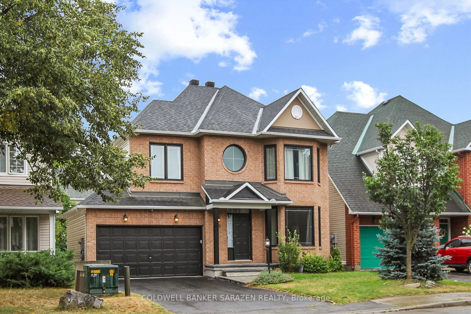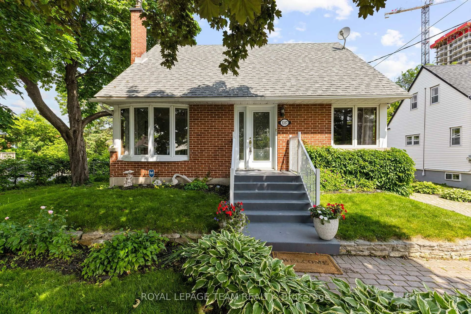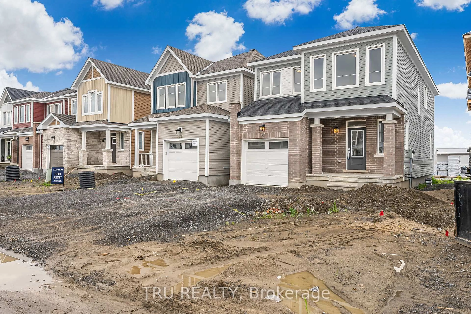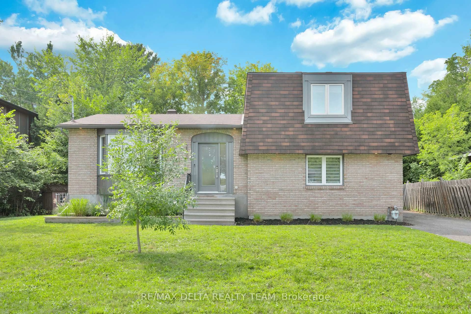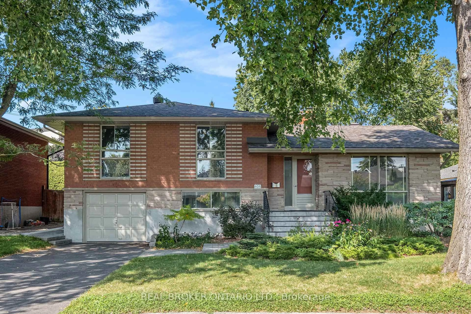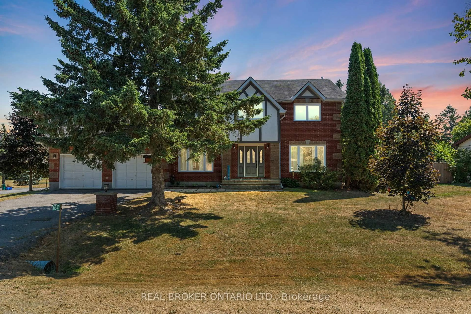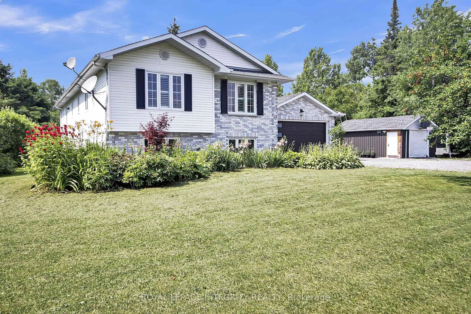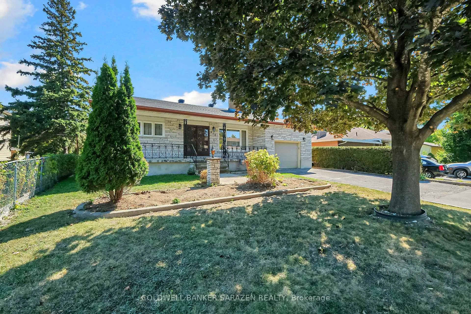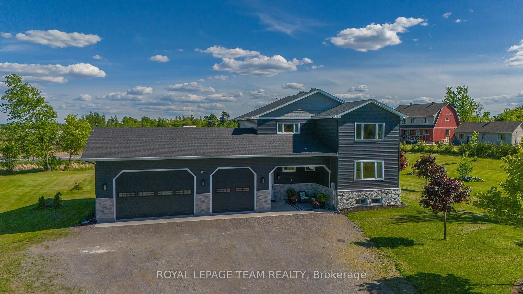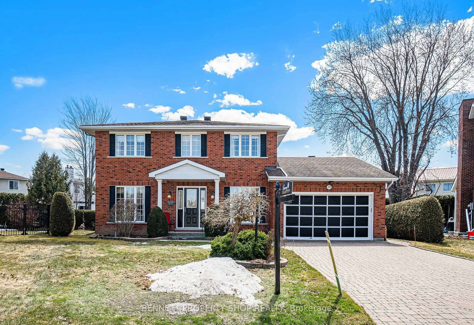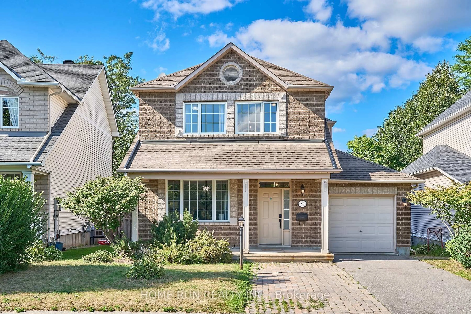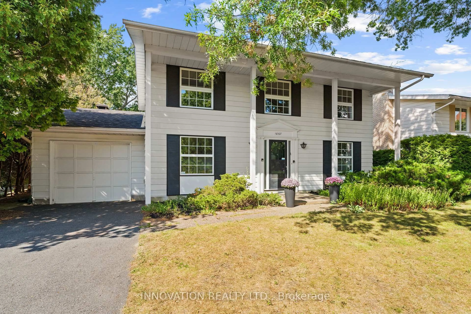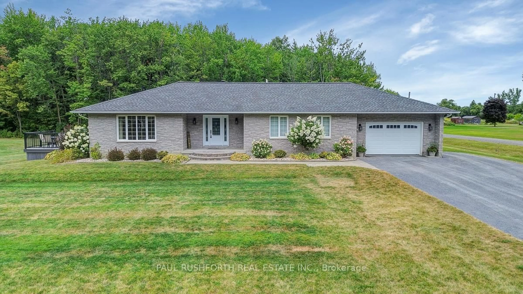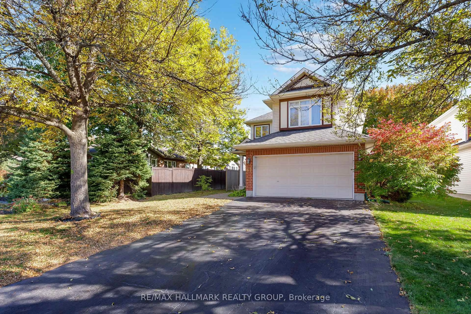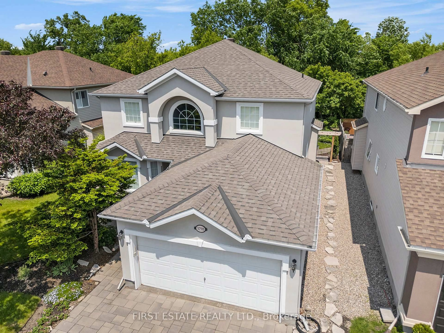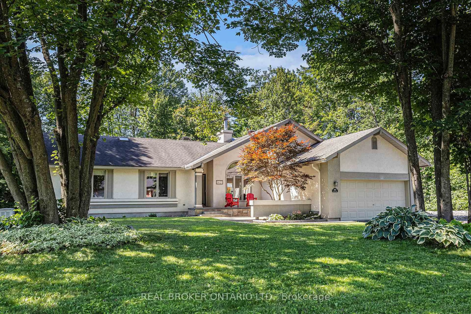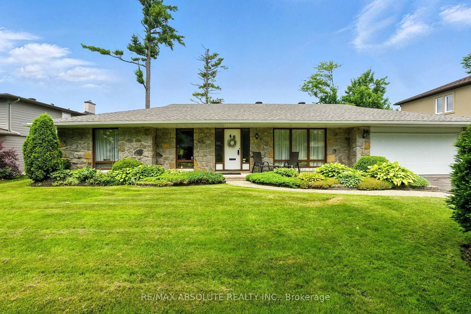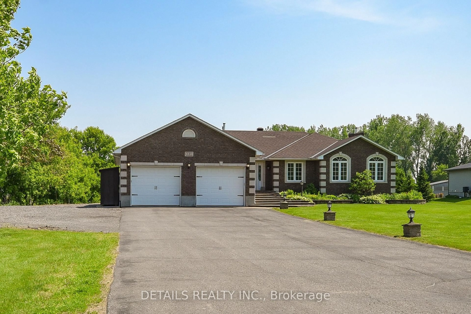Contact us about this property
Highlights
Estimated valueThis is the price Wahi expects this property to sell for.
The calculation is powered by our Instant Home Value Estimate, which uses current market and property price trends to estimate your home’s value with a 90% accuracy rate.Not available
Price/Sqft$385/sqft
Monthly cost
Open Calculator

Curious about what homes are selling for in this area?
Get a report on comparable homes with helpful insights and trends.
+3
Properties sold*
$627K
Median sold price*
*Based on last 30 days
Description
It is a spacious 4-bedroom, 3-bathroom home with a main floor family room featuring a gas fireplace, a huge recreation room with a gas stove fireplace, and an oversized attached garage with a double driveway.This home offers a great flow of living space, warmth, comfort, and a cozy feeling. The large living and dining room combination is ideal for family gatherings. The gourmet kitchen is equipped with extended mahogany cabinets, an island with a breakfast bar, granite countertops, 2024 new stainless steel appliances, and a GAS stove. The family room is conveniently located off the kitchen and includes a gas fireplace and patio doors leading to the backyard.The main floor also features a laundry room and a 2-piece powder room. The spacious master bedroom includes a 3-piece ensuite with an all-glass shower. There are three additional good-sized bedrooms and a full bathroom. Hardwood and ceramic flooring are found throughout both floors. The huge recreation room has a gas stove fireplace and laminate flooring, and there is a large storage room for clothes. The entire home was painted in 2020 in neutral colors.The property is fully fenced backyard. The roof was replaced in 2016. Six appliances are included with the home.
Property Details
Interior
Features
Main Floor
Living
4.67 x 3.45Dining
3.53 x 3.45Kitchen
4.34 x 3.53Family
5.43 x 3.3Exterior
Features
Parking
Garage spaces 1
Garage type Attached
Other parking spaces 4
Total parking spaces 5
Property History
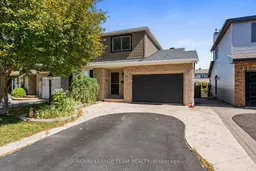 33
33