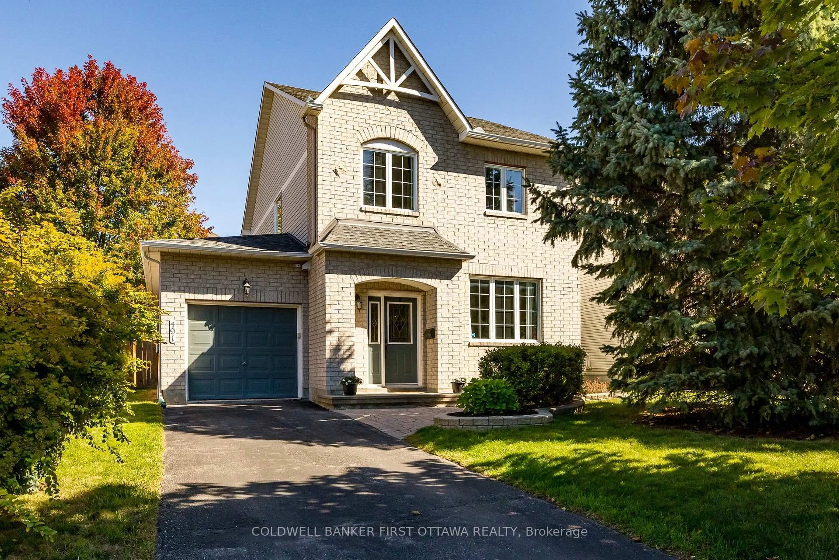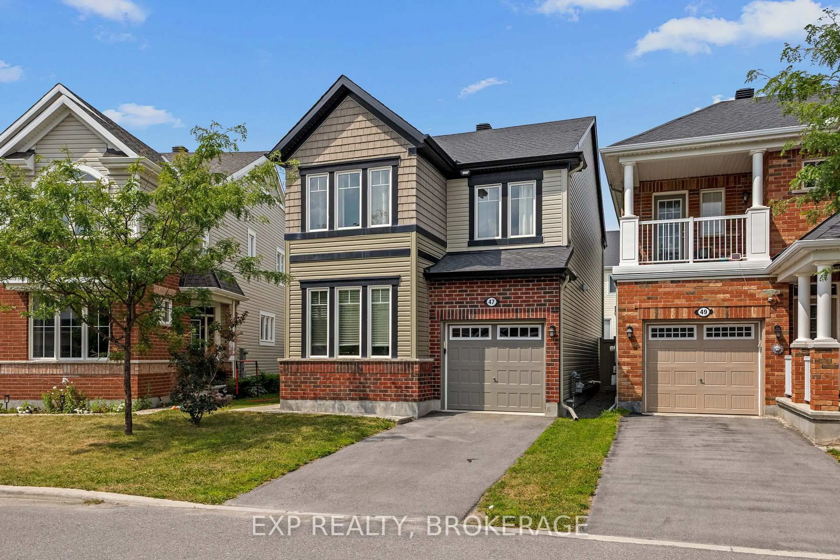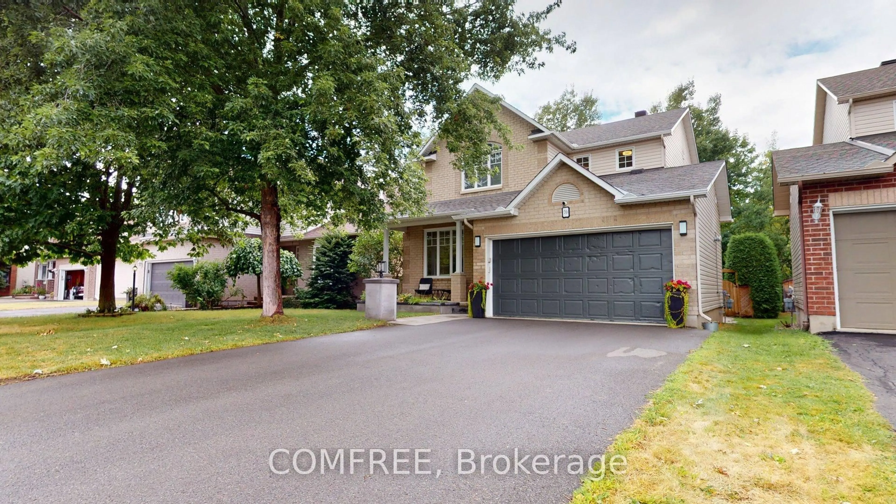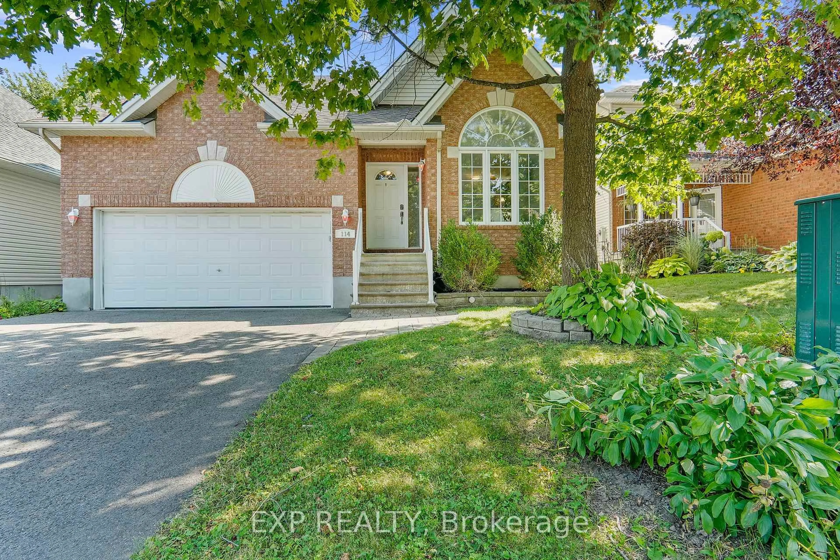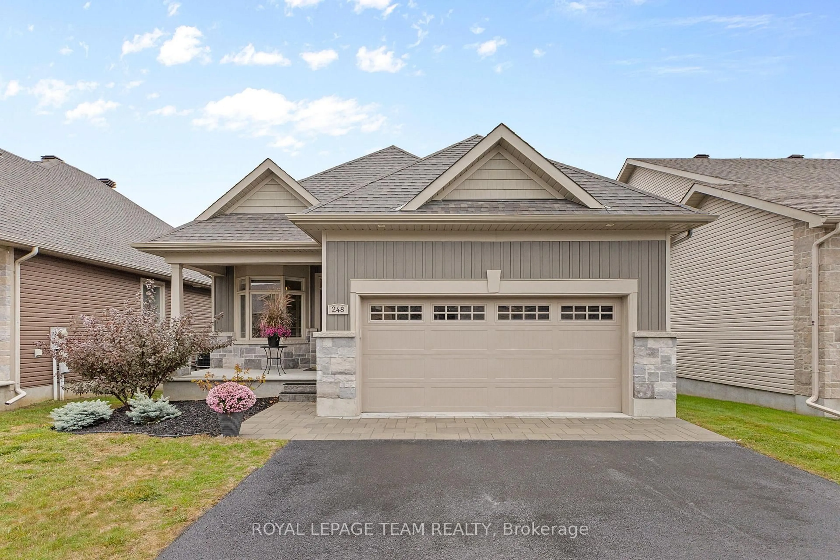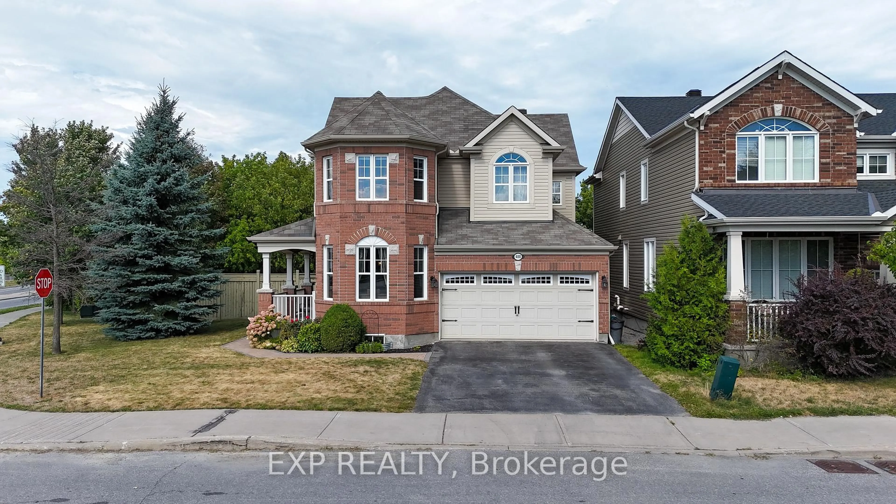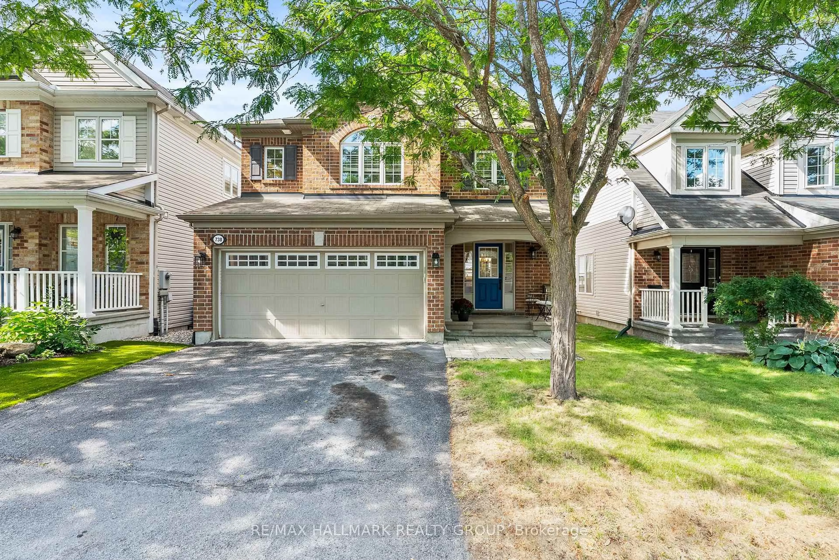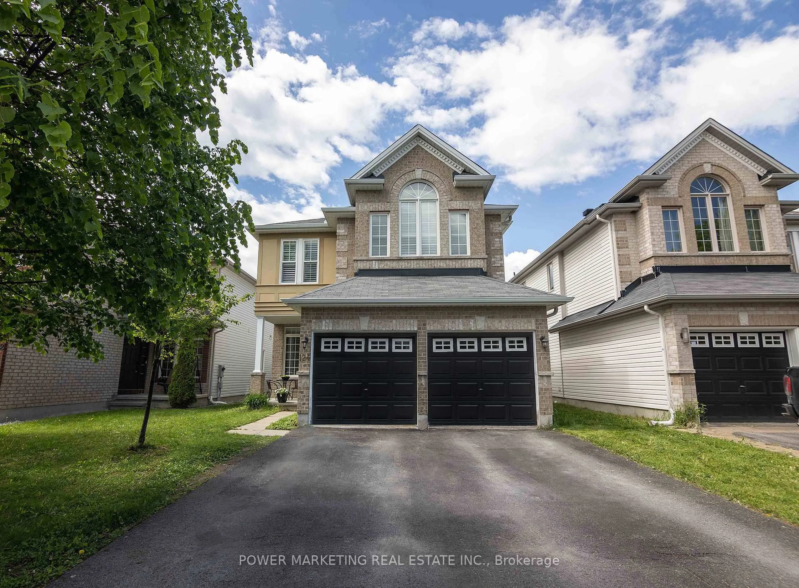Stunning Move-In Ready Detached Home in Desirable Bridlewood! Welcome to this Beautifully maintained 3 bedroom, 3.5 bathroom home with a FULLY FINISHED basement. 2014 Built on 33.95' Frontage, this modern home boasts exceptional curb appeal with a charming covered front porch, widened driveway accommodating 2 cars, plus a single garage. Step inside to a spacious tiled foyer and be greeted by gleaming hardwood floors that flow seamlessly throughout the main level. The elegant formal dining room opens into a bright and inviting living room, complete with upgraded pot lights and a cozy gas fireplace, the perfect setting for family gatherings or relaxing evenings. The Chef inspired kitchen is a true highlight, featuring QUARTZ countertops, 4 Stainless Steel appliances, ample prep and storage space, under cabinet lighting, and a stylish backsplash perfect for both everyday meals and entertaining. Upstairs, you'll find 3 generous sized bedrooms, including a unique Jack & Jill bathroom connecting the secondary bedrooms, ideal for families. The luxurious primary bedroom offers not 1, but 2 walk-in closets, and a spa like 4pc. Ensuite complete with a Glass shower and relaxing Roman Tub. The Fully Finished basement adds incredible value, offering plush carpets, Pot Lights, a Full Bathroom, and a versatile Den/Office space, ideal for working from home, hosting guests, or enjoying family movie nights with a projector setup up. Laundry is conveniently located with tons of storage. Step outside to your private, fenced backyard oasis featuring mature cedar trees for added privacy, a stone patio area perfect for entertaining, and a steamy Hot Tub to unwind after a long day! Located on a quiet, family-friendly street in the highly sought after Bridlewood Community of Kanata, you're just minutes from parks, walking paths, top-rated schools, public transit, shopping and more! Surrounded by great neighbors, this is truly a place to call home!
Inclusions: Fridge, Stove, Dishwasher, Washer, Dryer
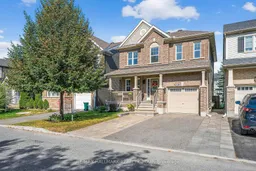 50
50


