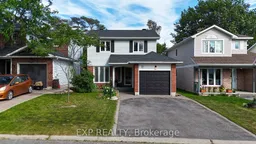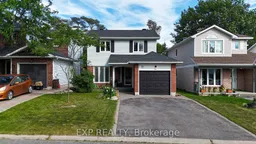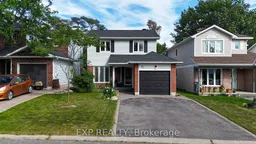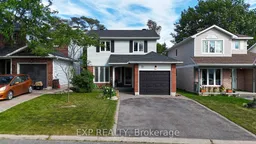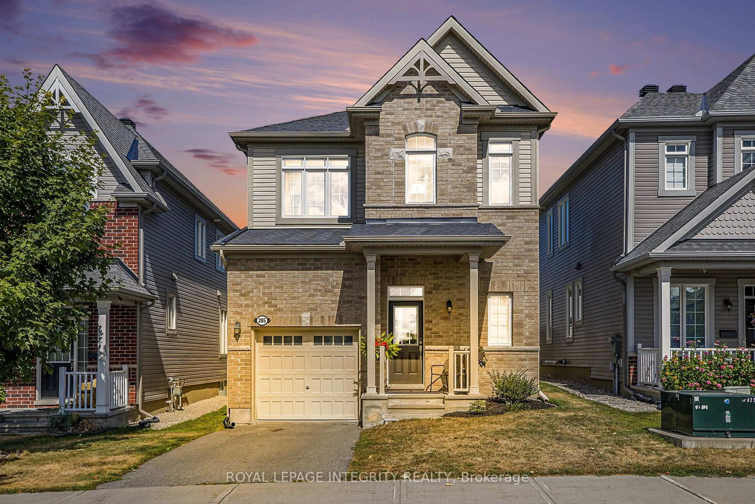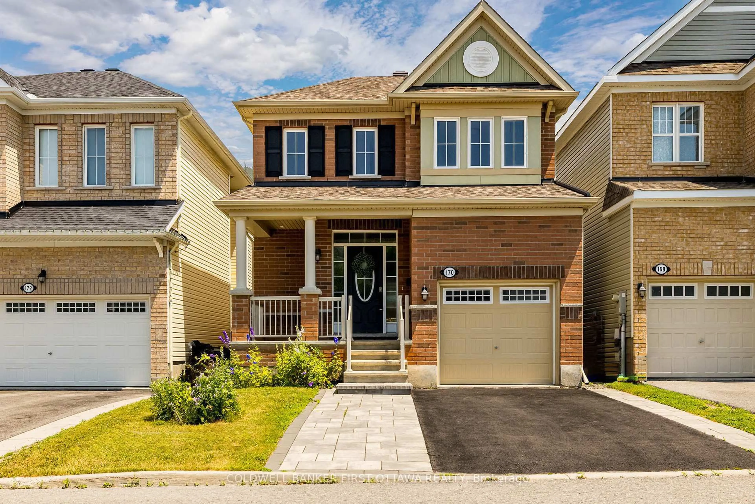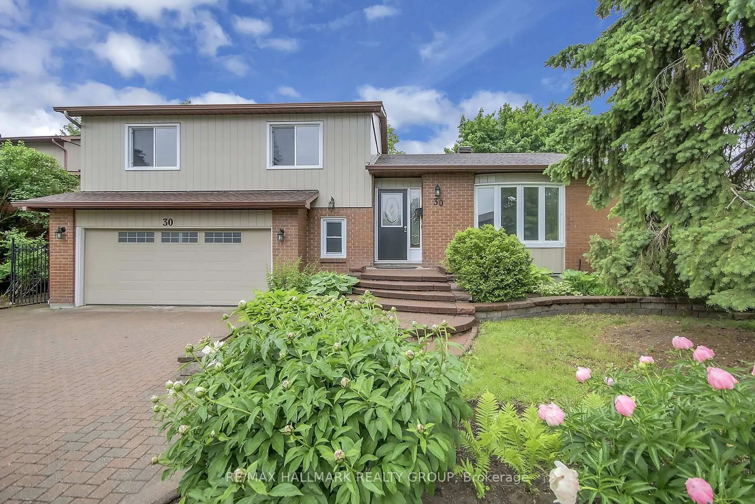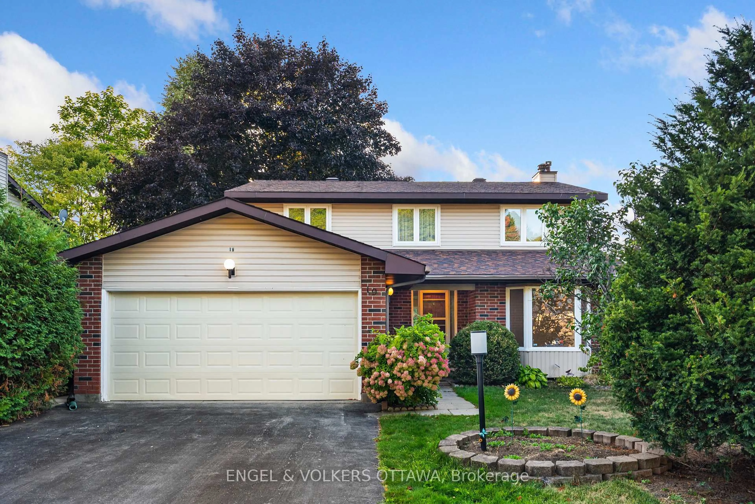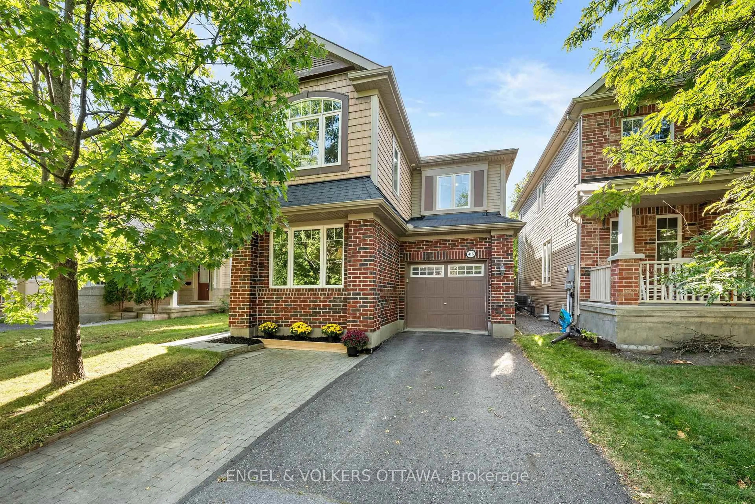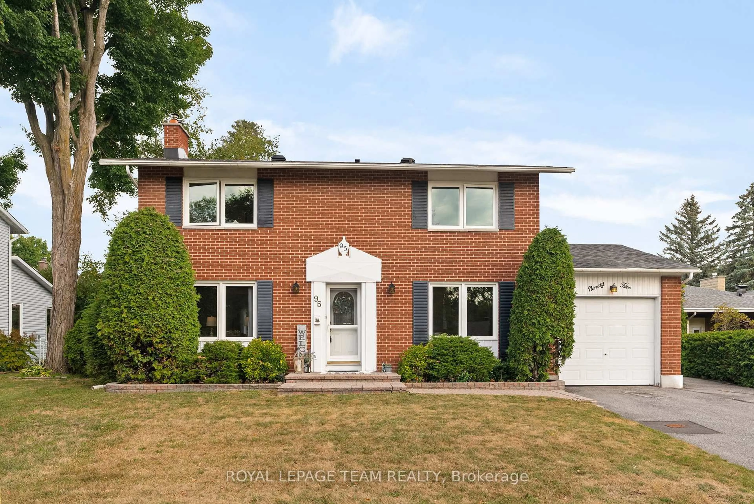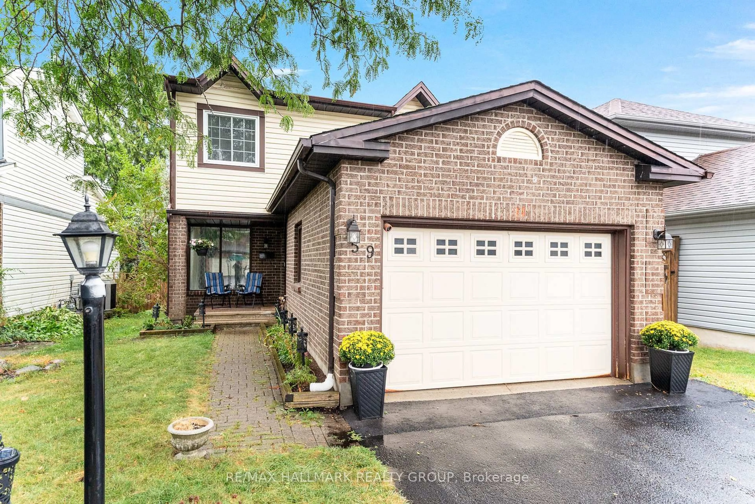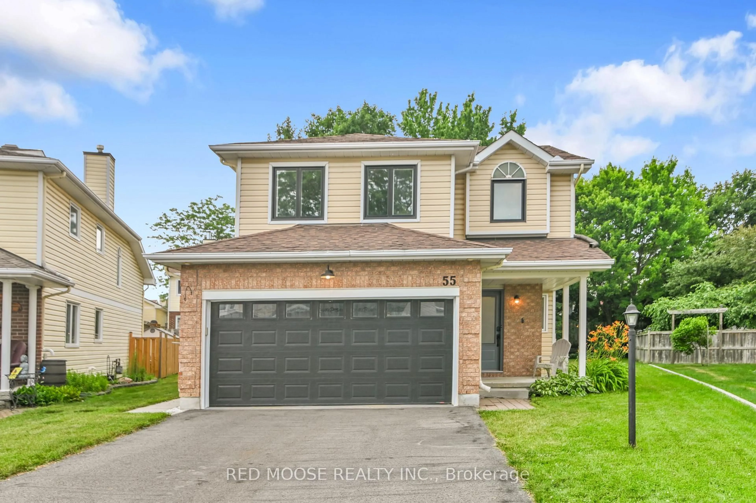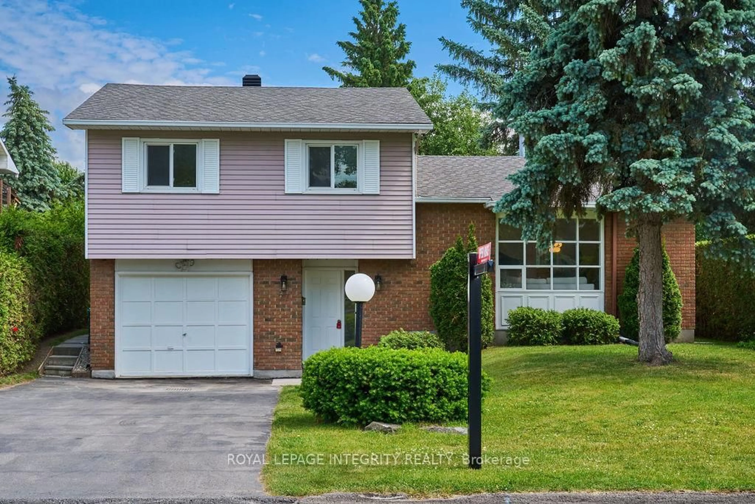Welcome to 18 Hawley Crescent, a beautifully maintained single-family home tucked away on a private, landscaped lot in a quiet, established neighbourhood. From the moment you arrive, you'll feel the perfect balance of space, comfort, and privacy this home provides. Step inside to a tiled entryway that opens into a spacious foyer, setting the stage for the thoughtful layout. The main level features a large family room with soaring ceilings and a cozy gas fireplace, creating an inviting place to relax and unwind. The eat-in kitchen is both charming and practical, with ceramic flooring and backsplash, abundant counter space, and room to move with ease. Just off the kitchen, the oversized dining room with crown moulding offers a warm setting for hosting everything from casual meals to holiday gatherings. A convenient powder room completes the main floor. Upstairs, a hardwood staircase leads to three generously sized bedrooms, all with hardwood flooring. The updated main bathroom and private ensuite bring a modern touch to your daily routine. The lower level offers even more living space, including a large recreation room, a utility area, and a flexible bonus room perfect for a home office, den, or creative space. Step outside to your own private backyard retreat. Surrounded by mature trees and extra-high fencing, this maintenance-free yard features a spacious deck, interlock patio, and a standout shed that adds valuable storage or workshop potential. With parks, schools, transit, and everyday amenities close by, this home offers a rare blend of indoor comfort and outdoor tranquillity. Don't miss this opportunity!
Inclusions: Refrigerator, stove, washer, dryer, dishwasher
