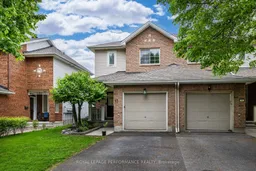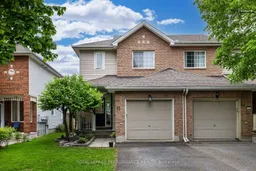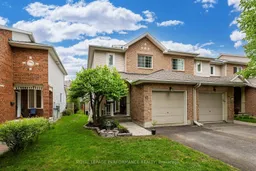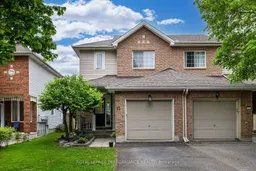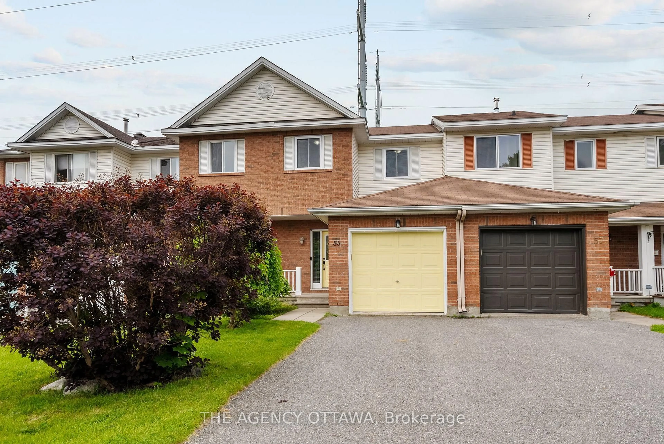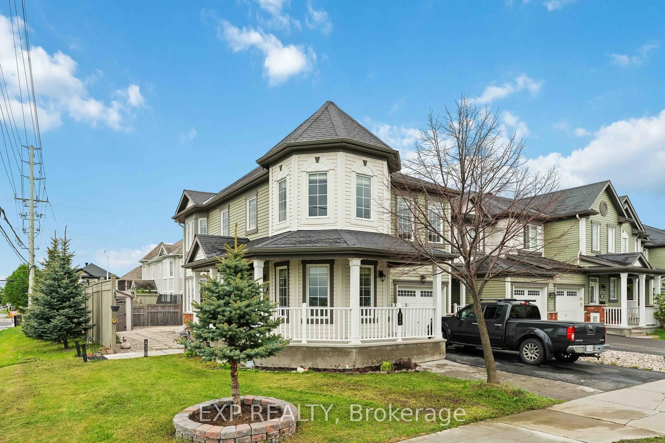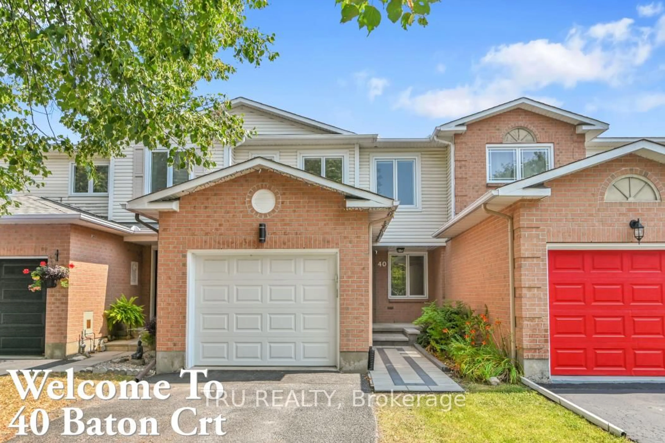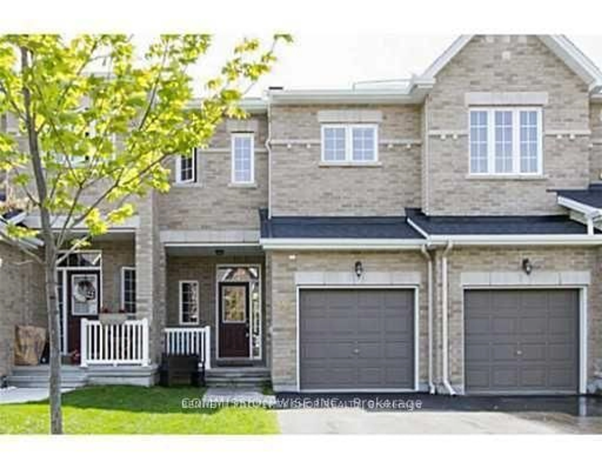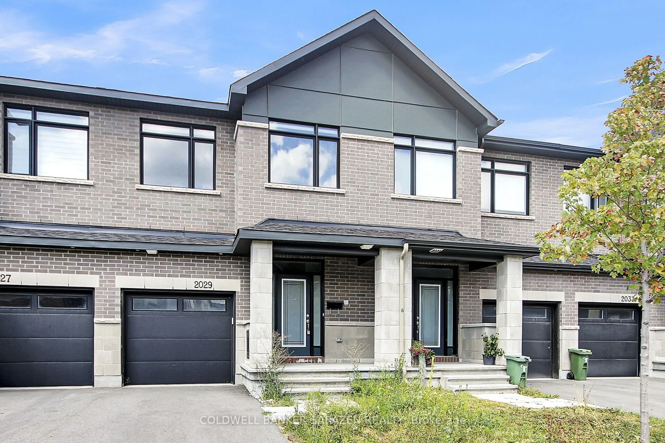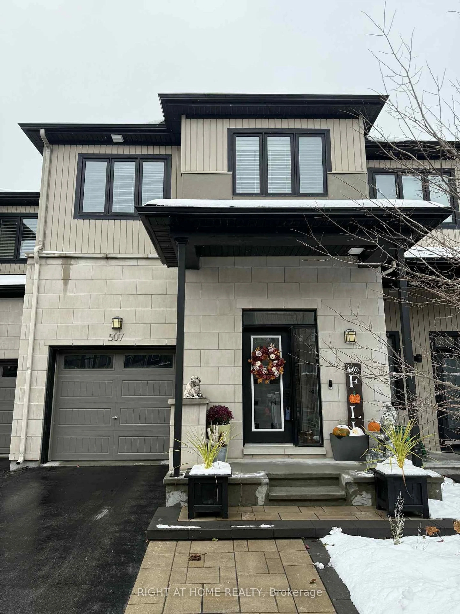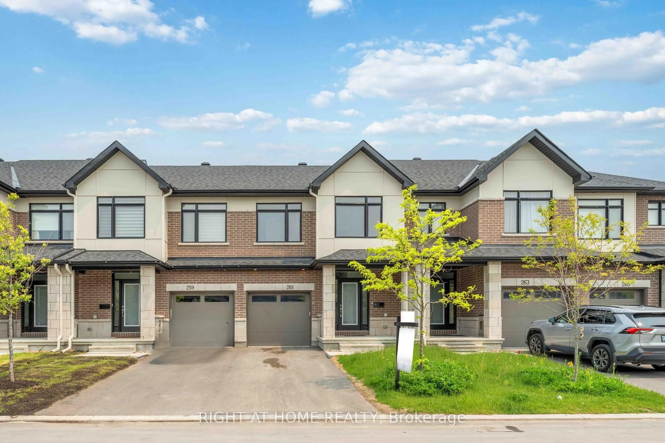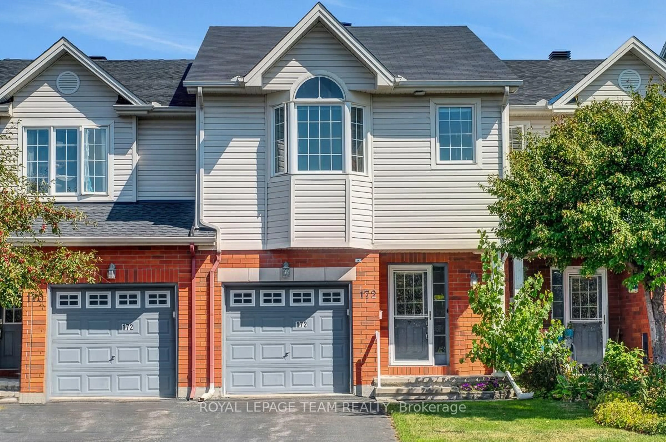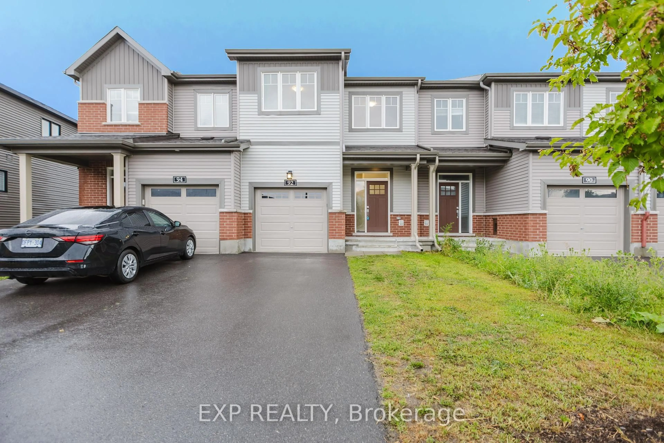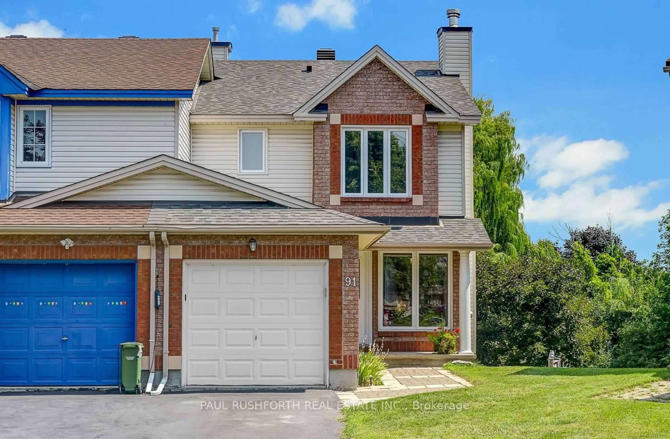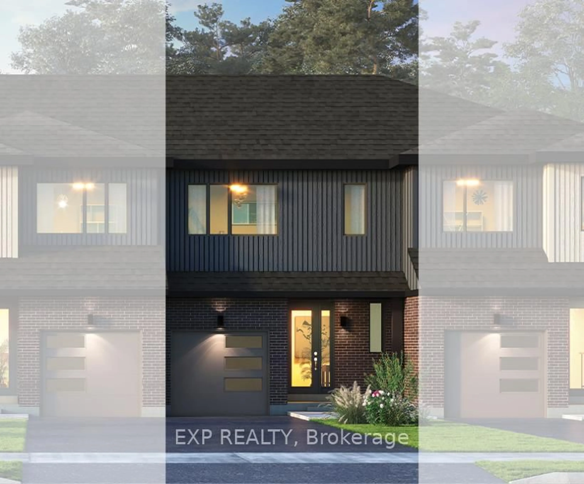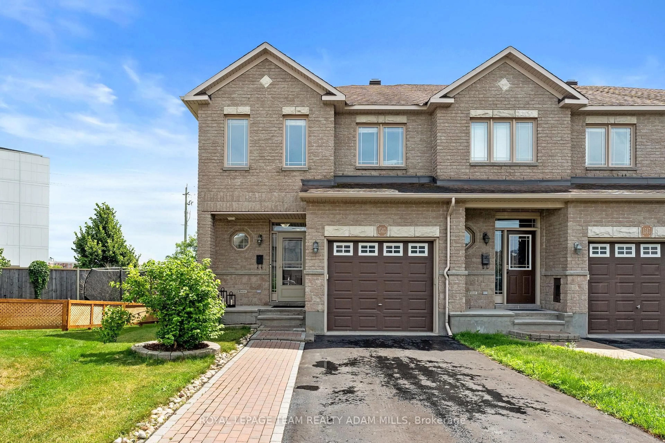Welcome to 13 Milner Downs Crescent, a bright and beautifully maintained 3-bedroom, 3-bathroom End-unit townhome nestled on a quiet crescent in the heart of the well-established Emerald Meadows community. Surrounded by mature trees, this charming property offers a serene setting while being just minutes from shopping, grocery stores, restaurants, parks, and fantastic schools. The inviting tiled foyer provides direct access to the attached garage and a convenient powder room. Step up into the spacious main living area featuring gleaming laminate floors throughout the open-concept living and dining rooms, highlighted by a stunning bay window that fills the space with natural light. The sun-filled, eat-in kitchen is designed for both function and style, offering ample cabinet space, quartz countertops, stainless steel appliances, and sliding patio doors leading to a fully fenced backyard, perfect for outdoor entertaining. Upstairs, you'll find three comfortable bedrooms and a full bath, ideal for families or guests. The fully finished lower level provides a cozy family room, another full bathroom, a laundry area, and abundant storage space. Don't miss the opportunity to own this move-in ready home in one of Kanata's most sought-after neighbourhoods!Roof(2015), Furnace (2018), Kitchen, Powder Room, and Main Bath (2018).
Inclusions: Refrigerator, Stove, Dishwasher, Microwave, Washer, Dryer, Window Coverings
