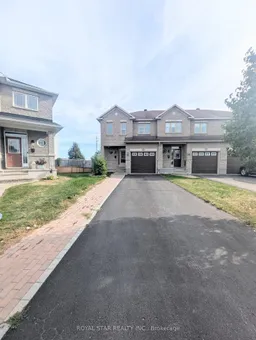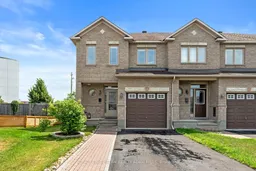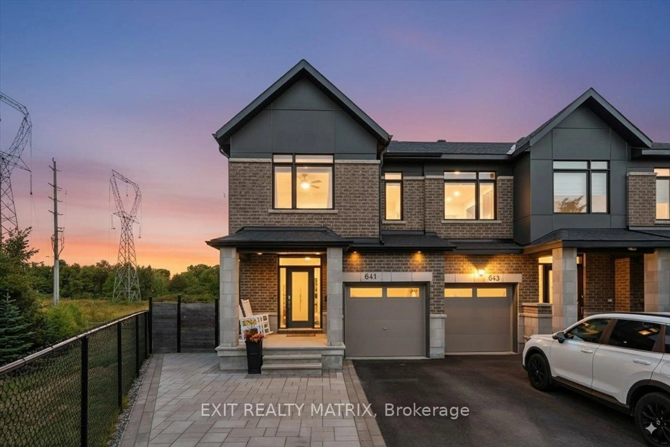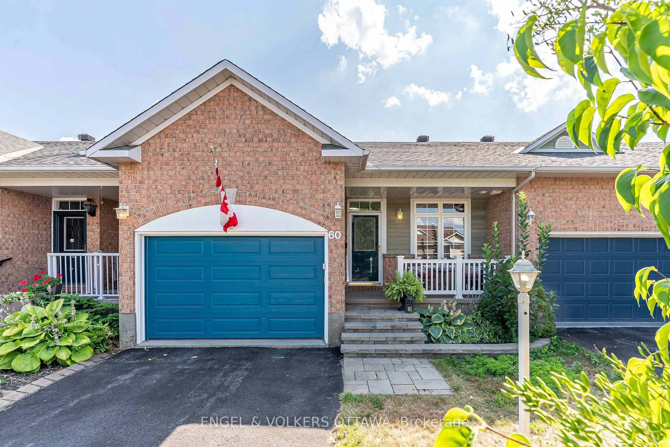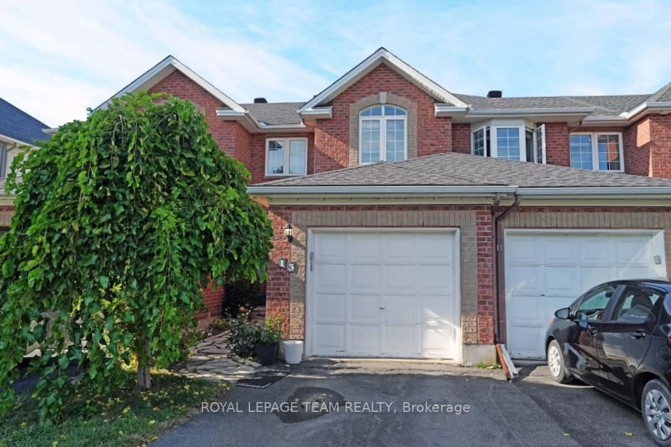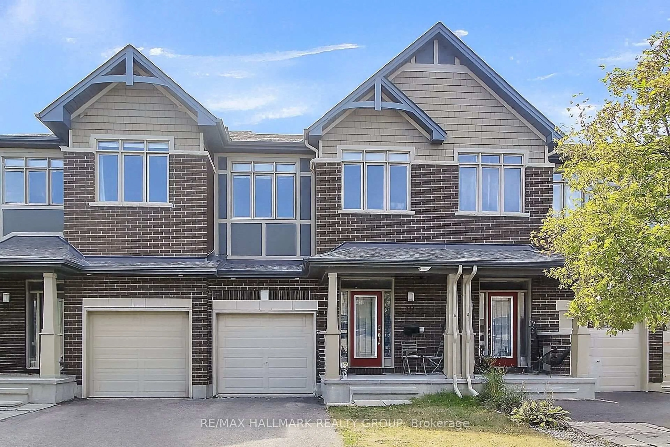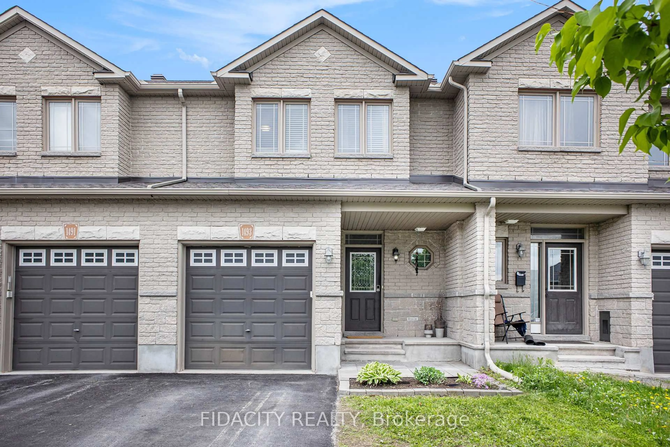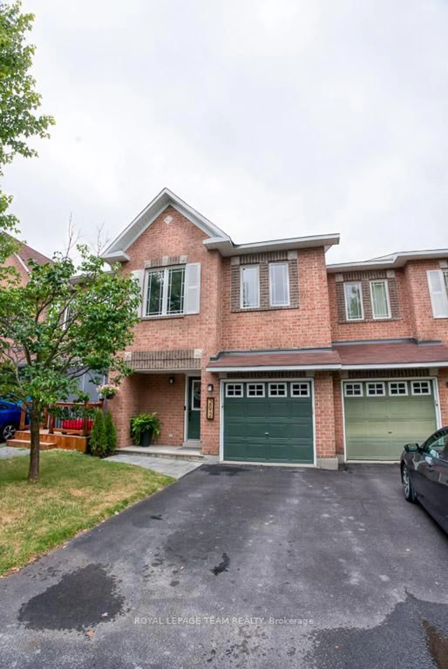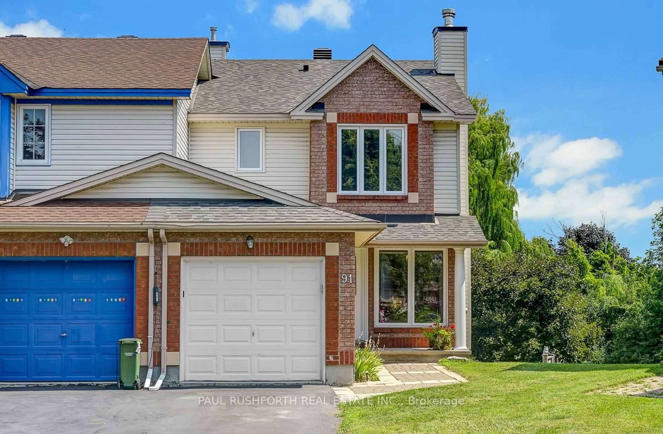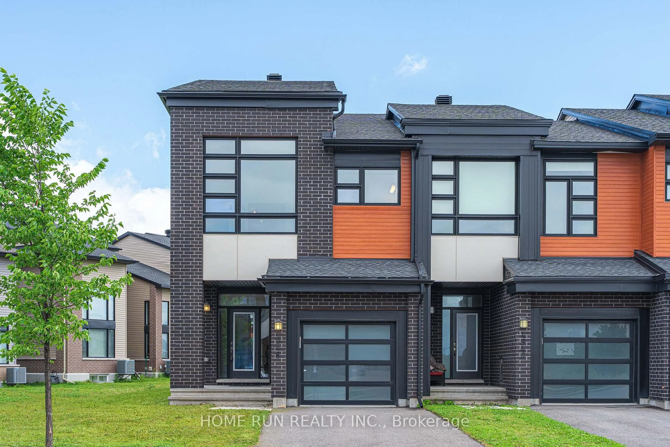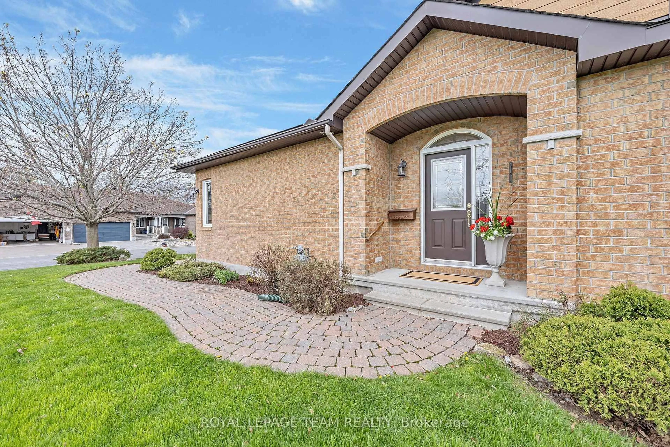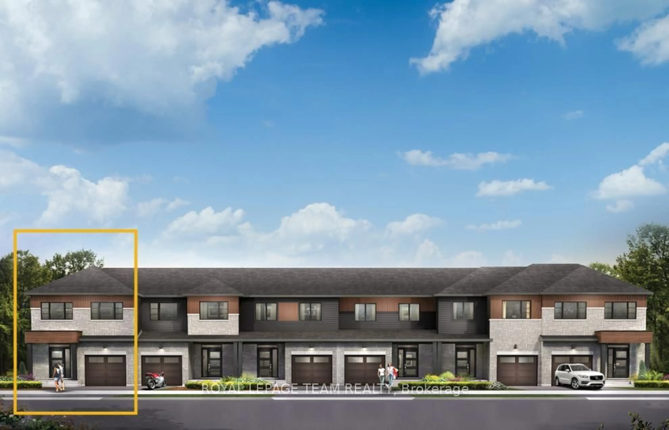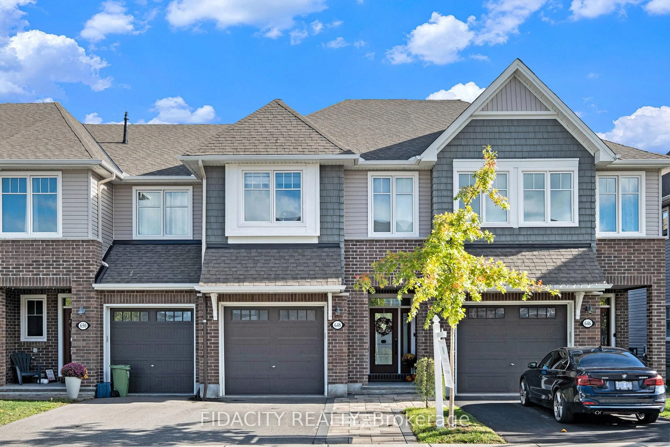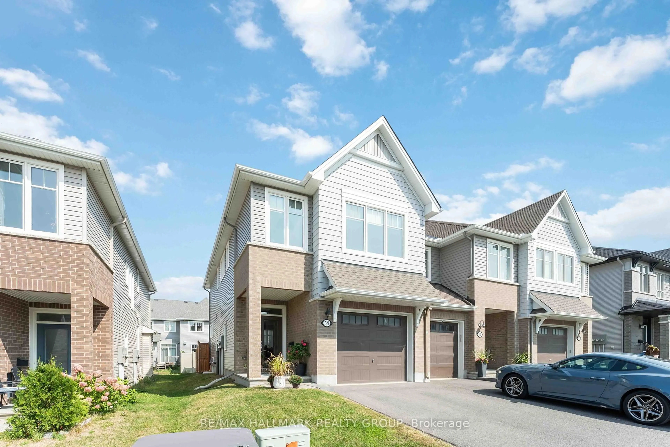Located in the family friendly Emerald Meadows/Trailwest Community, this meticulously maintained 3 bedroom, 3 bathroom END UNIT townhome on a 131.27 FT deep lot is sure to impress. Step into the welcoming foyer that leads you to the bright, open-concept main level, complete with hardwood floors, a spacious living room with gas fireplace, dining room with patio access, and convenient powder bathroom. The gourmet kitchen is equipped with a large breakfast bar, stainless steel appliances, pantry, and ample storage and counter space. Upstairs, you'll find 3 generously sized bedrooms, a full family bathroom, and laundry. The primary suite boasts a large walk-in closet, and 3-piece ensuite. The lower level family room offers additional entertaining space with large windows and tons of storage. Enjoy the private, fully fenced backyard with NO REAR NEIGHBOURS, complete with a large deck and gazebo-perfect for entertaining family & friends. Unbeatable proximity - close public transit, parks, schools, and shopping plazas. This home offers the perfect blend of comfort, style, and convenience.
Inclusions: Fridge, Stove, Dishwasher, Microwave/Hood Fan, Washer, Dryer, All Light Fixtures, All Drapery Tracks & Rods, Window Coverings
