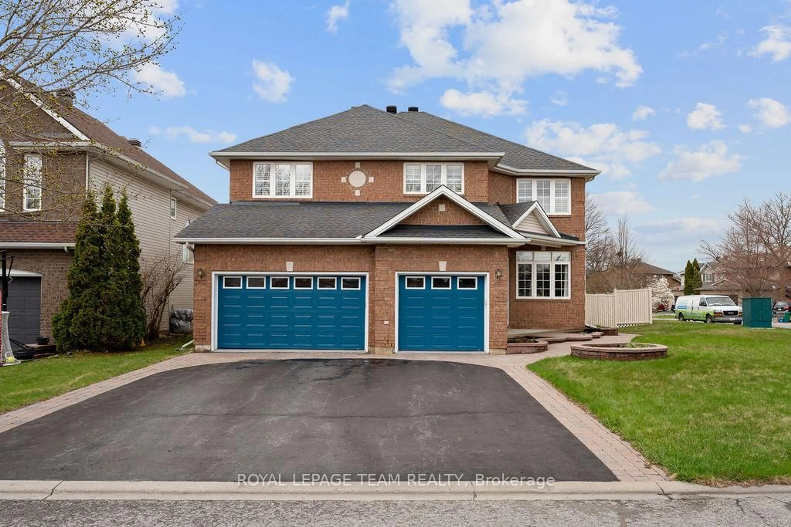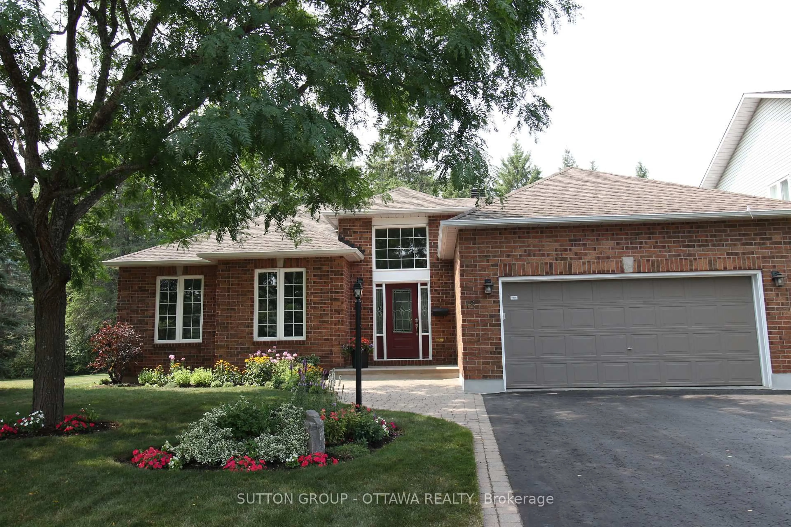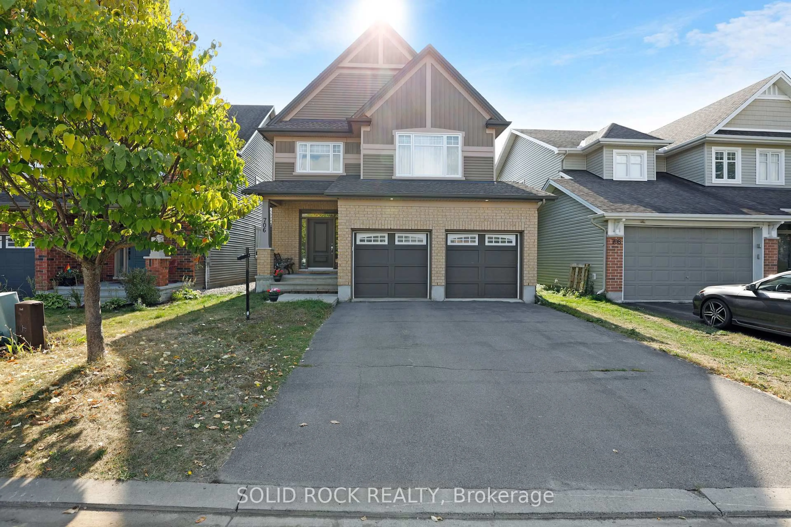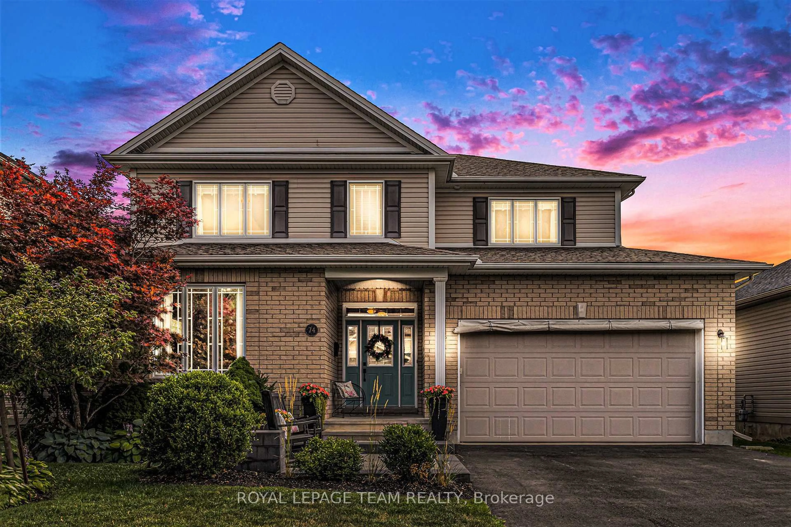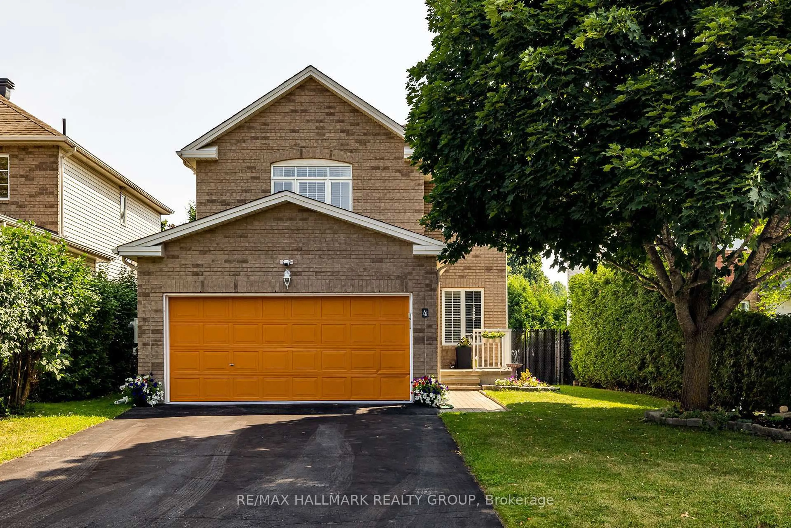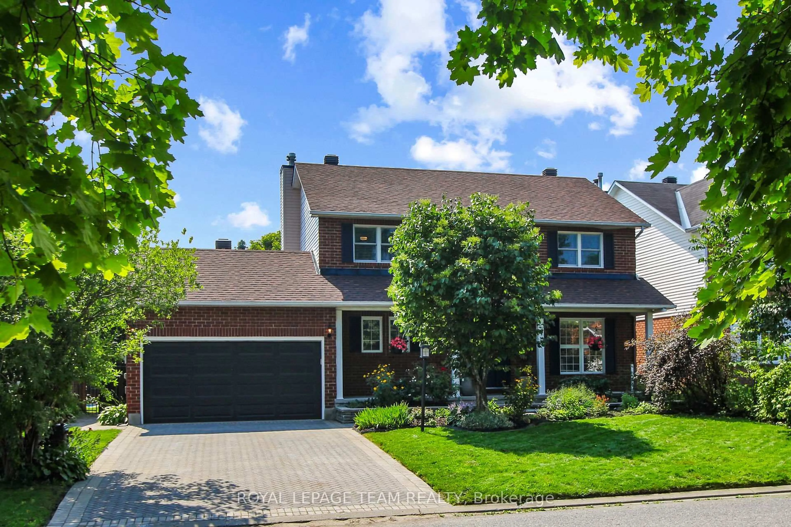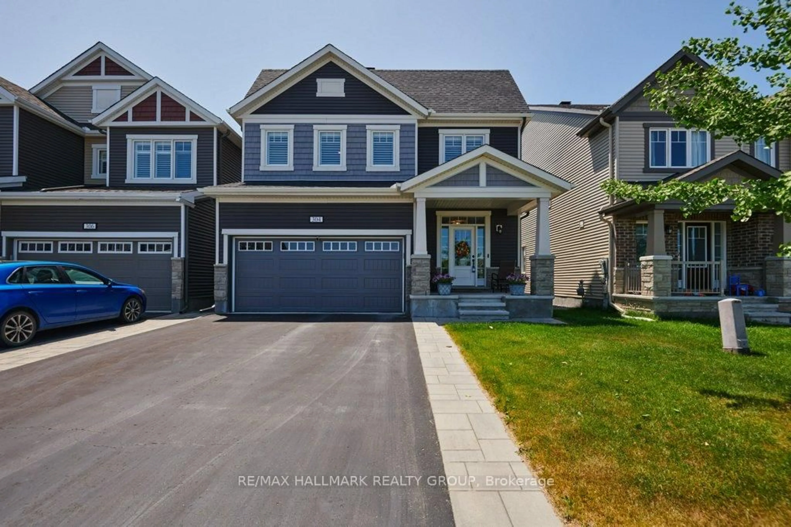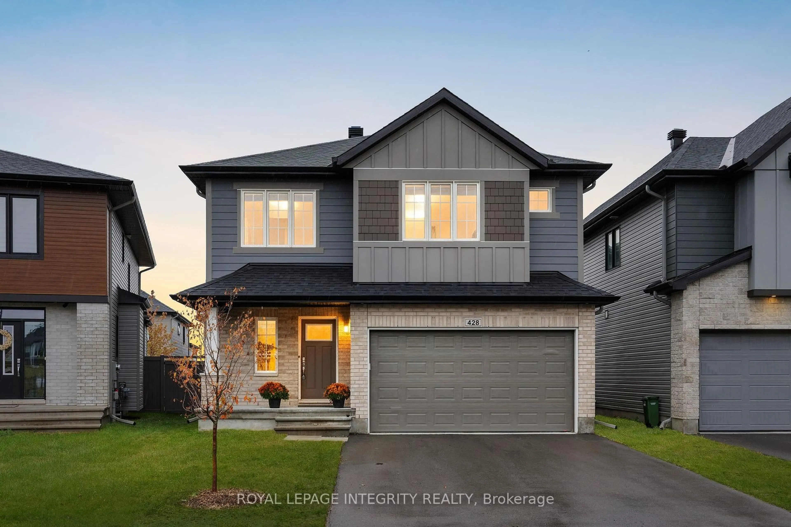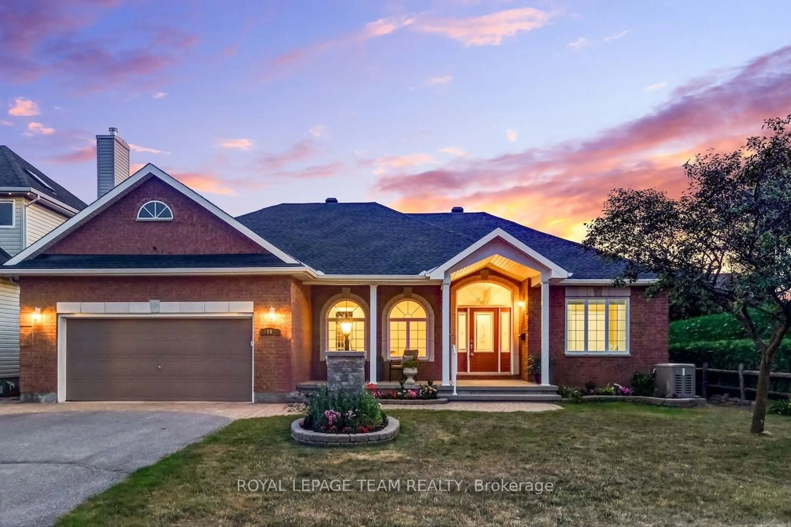Executive 4-bedroom home offering space, style, and thoughtful updates throughout. Set on a mature lot, the home welcomes you with a stone walkway and a dramatic two-storey foyer featuring a stunning curved staircase. The updated eat-in kitchen includes a butcher block-style island and spacious dining area overlooking the private backyard and gardens. Main floor highlights include a separate formal dining room, a bright, versatile front room with bay window, ideal as a home office or sitting area, and a cozy family room with a gas fireplace. A laundry/mudroom and updated powder room add convenience to the main level. A mid-level primary suite offers a private retreat with two walk-in closets, a vanity area, and a spa-like ensuite featuring a soaker tub and glass shower. Three more well-sized bedrooms and a full bath complete the upper level. The fully finished lower level is ideal for entertaining with a recreation/games room, wet bar, media space, and a 3-piece bath. Enjoy the tranquil, private backyard with tiered deck, stone patio, and gazebo, perfect for relaxing or entertaining. A truly inviting home in a mature and desirable neighbourhood. See attachment for full list of updates.
Inclusions: Window blinds, curtain rods, light fixtures, deck umbrellas, alarm system, carbon monoxide detector, dishwasher, garage door opener, stove, microwave, range hood, refrigerator, smoke detector, wine cooler.
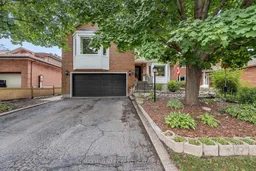 46
46

