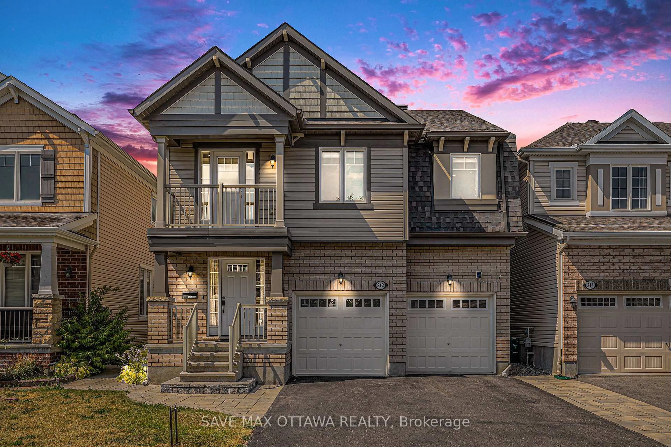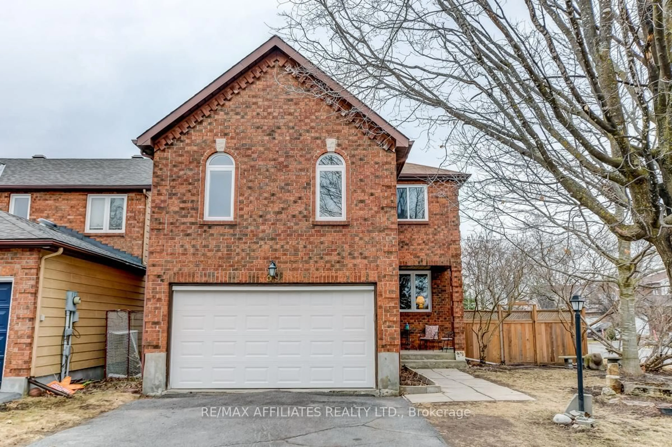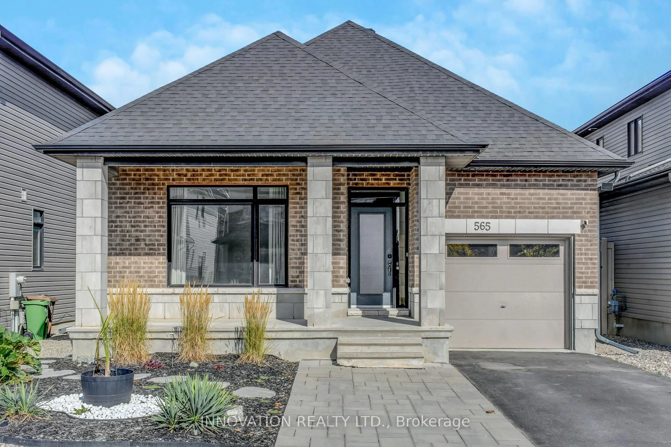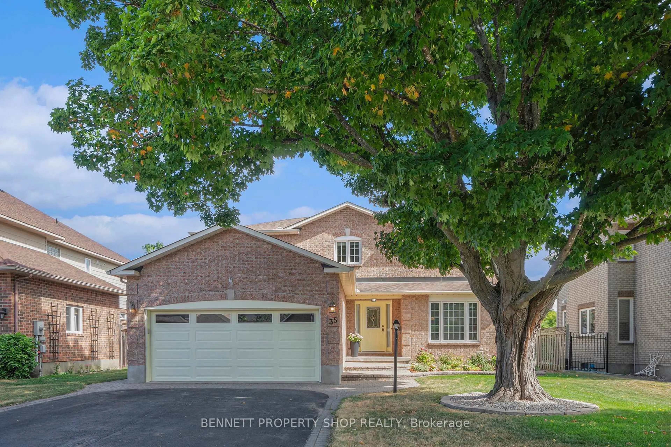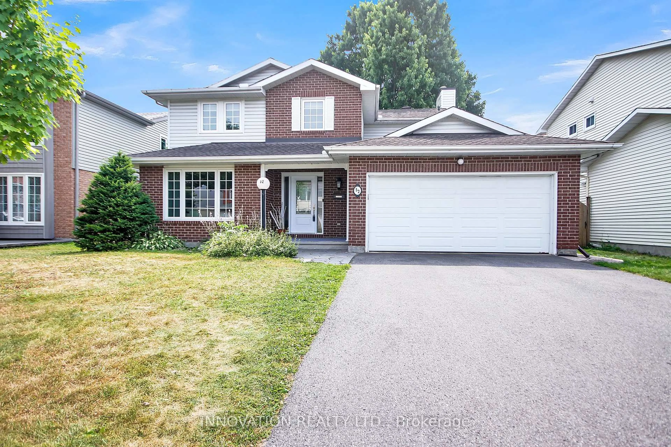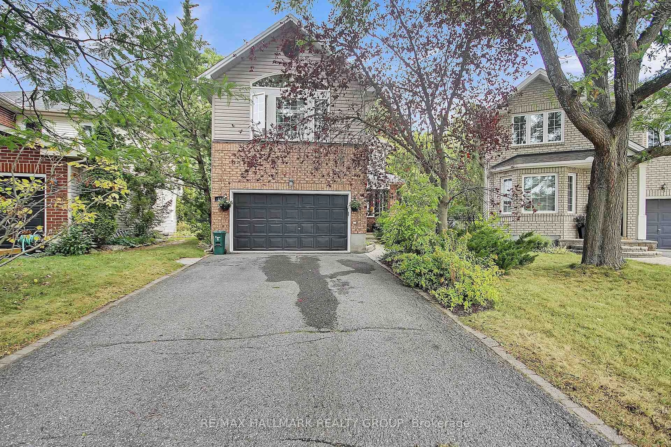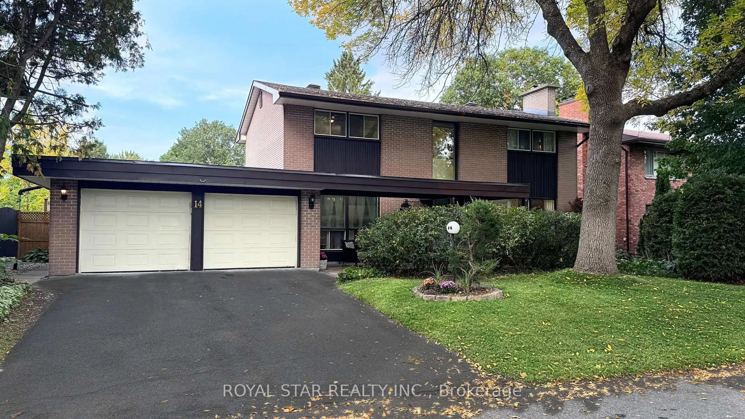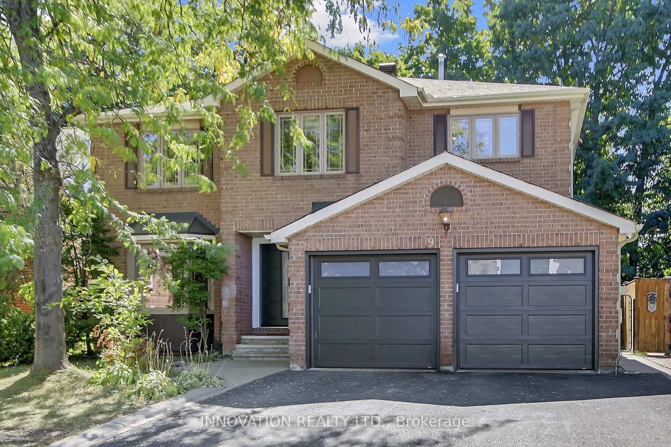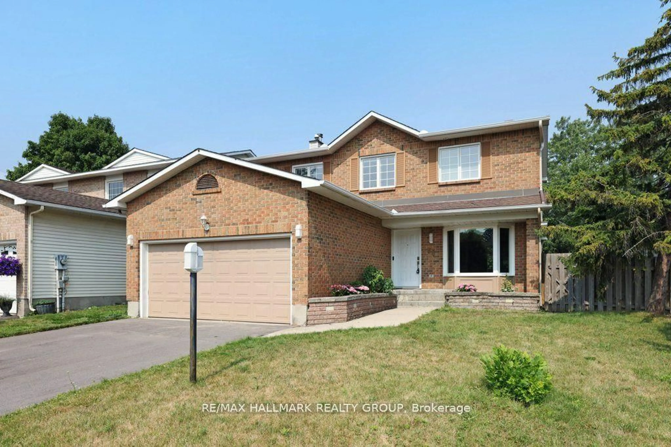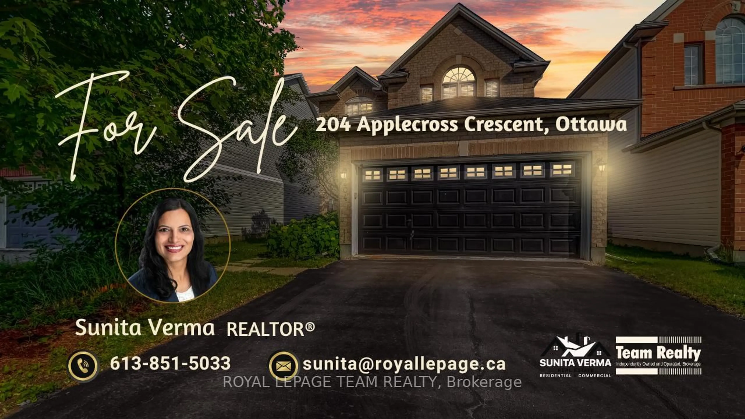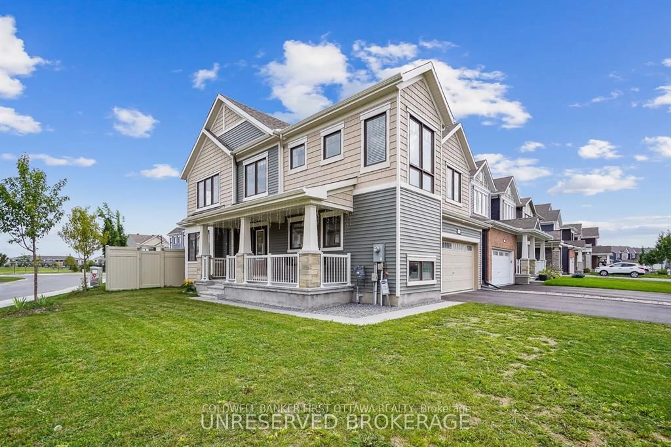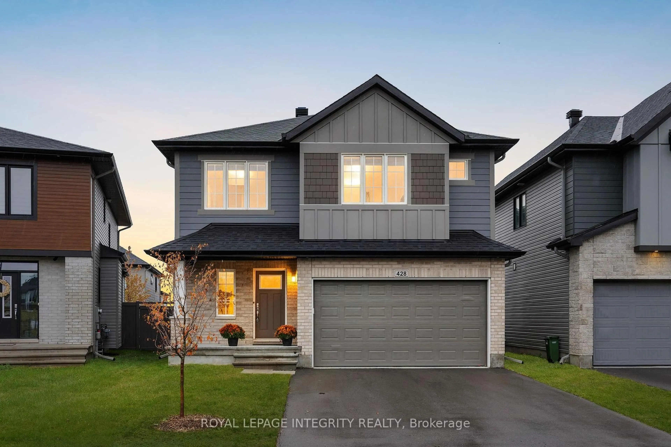Welcome to 4 Gros Morne CourtNestled on a quiet, family-friendly cul-de-sac, this beautifully renovated 3+2 bedroom, 3-bathroom home is truly move-in ready. Step inside to discover hardwood flooring throughout both levels, a spacious and modern kitchen featuring a large island, Miele dishwasher, bar fridge, built-in microwave, and a premium 36" Bertazzoni gas stove perfect for entertaining and everyday living. The bright primary bedroom includes a generous walk-in closet and a sleek, fully renovated 3-piece ensuite. The upper level also features two additional bedrooms and a stylishly updated 4-piece bathroom. Downstairs, the fully finished lower level boasts a cozy recreation room with a gas fireplace, two more versatile bedrooms, and two separate storage rooms offering space and functionality for growing families or guests. Step outside to enjoy summer days in the above-ground pool or lounge on the interlock patio. Conveniently located near W.O. Mitchell School, NCC trails, and all essential amenities. Don't miss this opportunity to live in a quiet, sought-after neighbourhood with everything you need at your doorstep! (2014) furnace, A/C, Hot Water tank, (2017) roof, (2017) all bathrooms, main floor hardwood flooring &tile, kitchen reno & appliances, custom hardwood stairs to basement, engineered hardwood flooring in basement, fireplace in basement, ceiling in basement, custom lighting and Control 4 sound system throughout the house, smart Lutron switches, (2020) 15' above ground pool, new patio landscaping, fencing. (2025) parging
Inclusions: 36" gas stove, fridge, dishwasher, hood fan, built in microwave oven, washer, dryer, bar fridge, TV in family room, TV in basement, Control 4 System with 20U Cabinet, loft bed in Bed2) above ground pool, robot and cleaning tools, 2 wooden sheds, Blink cameras, Elliptical trainer, treadmill, wall safe, all exiting light fixtures, all existing window blinds
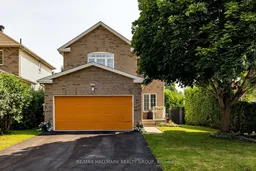 47
47

