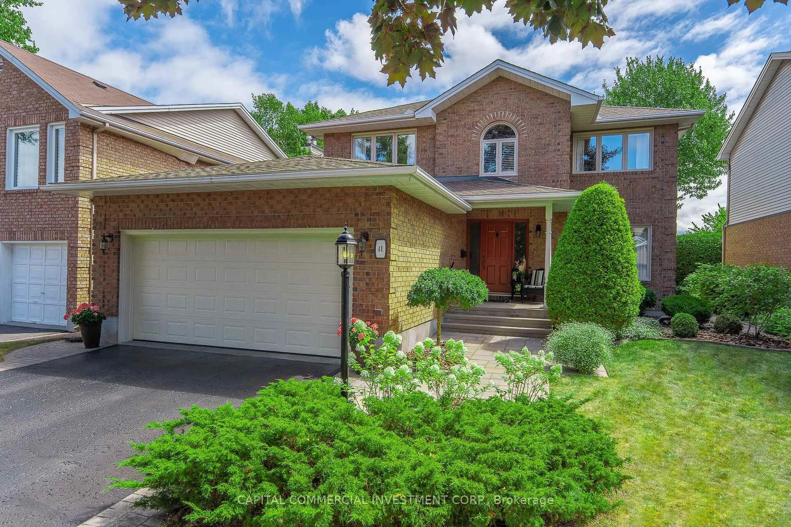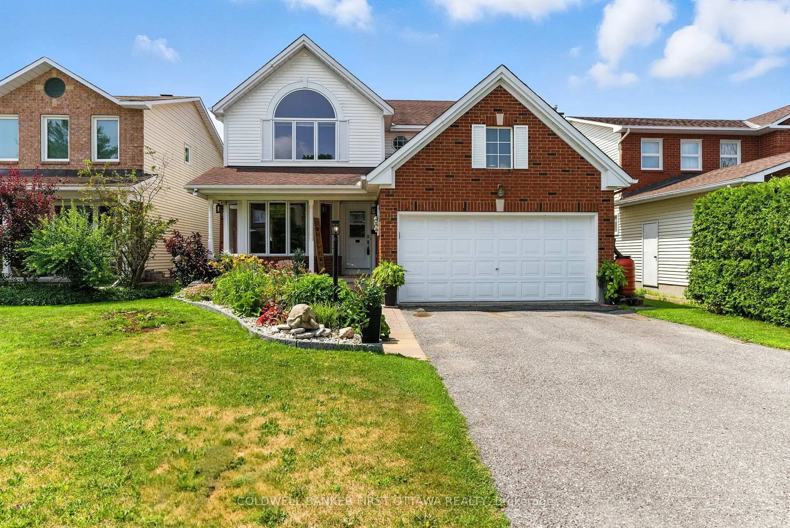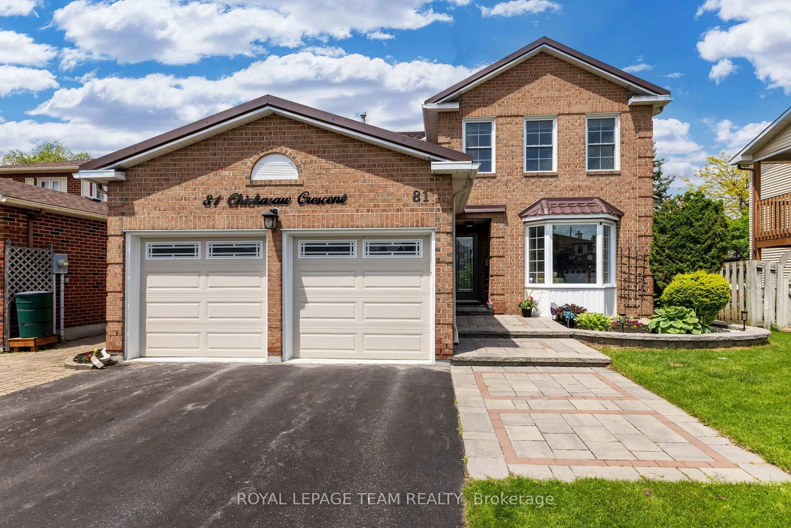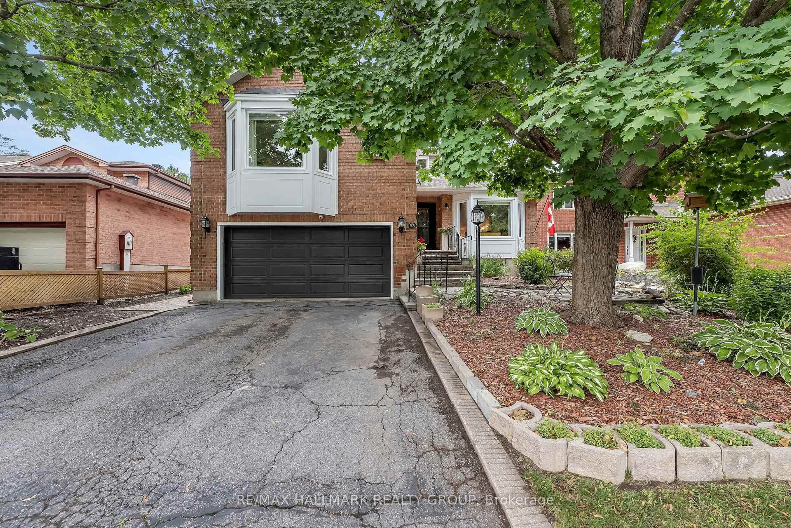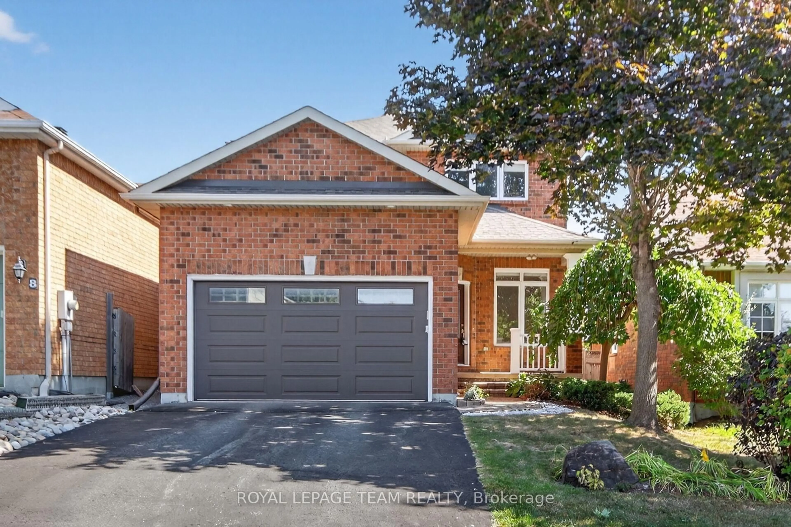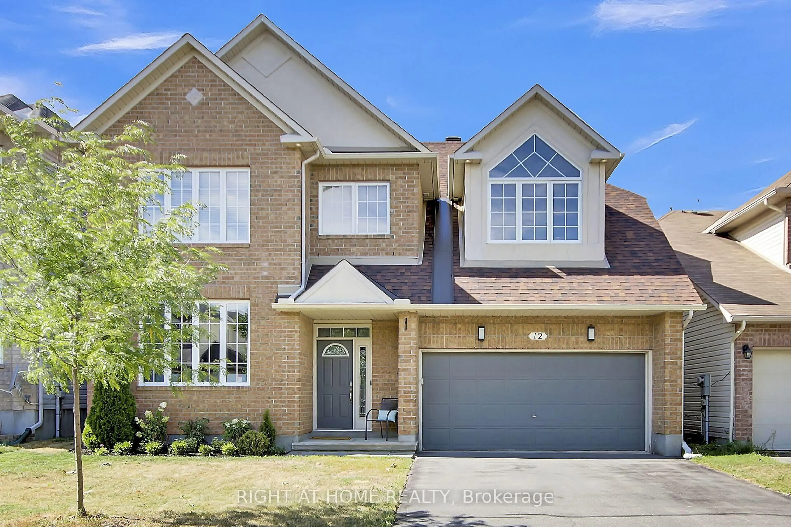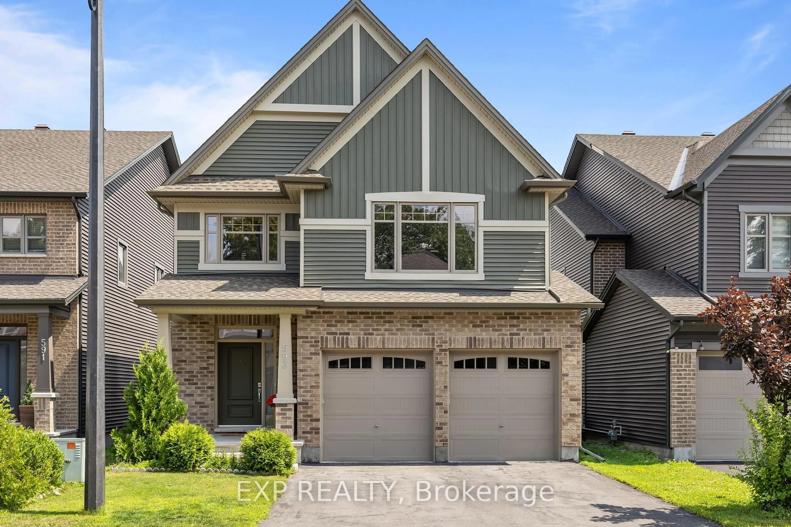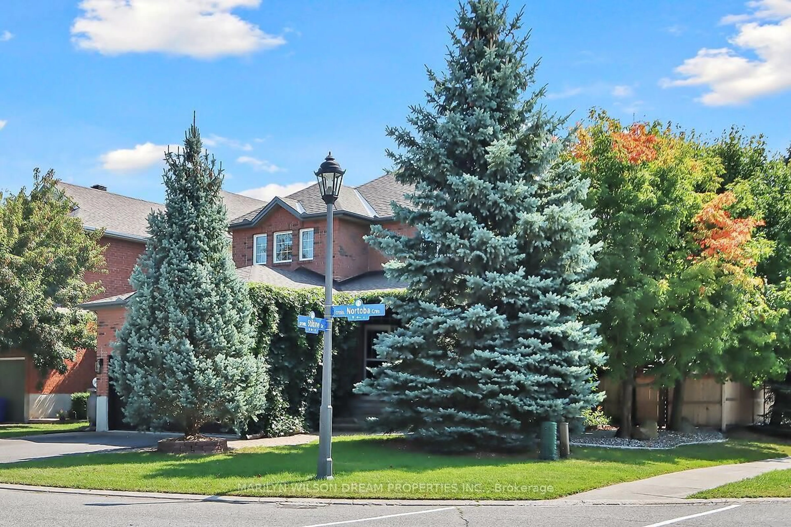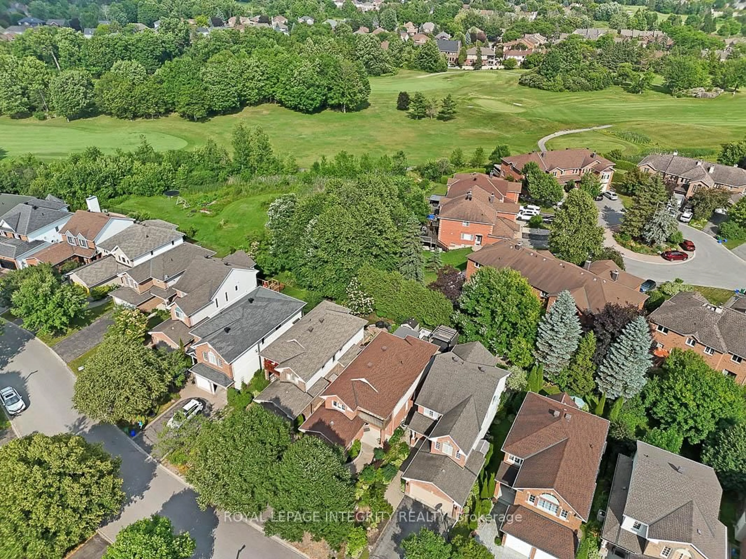Welcome to 316 Sugar Pine Crescent, a stunning 4 bedroom, 3 bath single-family home nestled in a quiet crescent. Step inside to a spacious and functional layout perfect for family living and entertaining. The main level offers generous principal rooms, including a bright living and dining area and a warm, open-concept kitchen that flows seamlessly into the family room ideal for everyday moments and special gatherings alike.This stunning kitchen is a true showstopper, featuring sleek quartz countertops, a stylish glass backsplash, and gleaming stainless steel appliances all brought to life by modern pot lighting. At the heart of it all is a giant island with beautiful pendant lighting above, creating the perfect space to gather, cook, and entertain in style. A handy main floor office is perfect for those who work from home. The 2nd level of this spacious home offers 4 generously sized bedrooms, perfect for families or guests. The primary bedroom boasts a luxurious ensuite featuring a walk-in glass shower, double vanity, and modern fixtures. 3 additional bedrooms, each with ample closet space and natural light, provide comfort and flexibility ideal for children, a second home office, or guest rooms. Enjoy the convenience of the 2nd floor laundry + a well appointed 4 pc main bathroom. The finished basement is a great extension of this beautiful home - the perfect spot for the kids and their friends to hangout. This fully fenced backyard has it all! Enjoy summer evenings on the spacious deck, unwind in the hot tub under the stars, or host friends on the patio surrounded by privacy. With no rear neighbours and just steps to St. Annes & Roch Carrier schools, this beautiful home is in an ideal location for a young family.
Inclusions: Fridge, Stove, Dishwasher, Hood Fan, Washer, Dryer, Microwave, Gas BBQ, Hot Tub, Pergola, All Light Fixtures, All Other Window Coverings & Rods, Auto Garage Door Opener, All Attached Shelving, Central Vacuum & Accessories & kick plates, Outdoor Lighting (Govee), Garden Boxes.
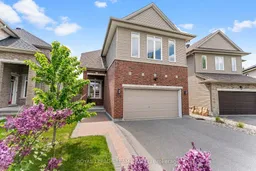 45
45

