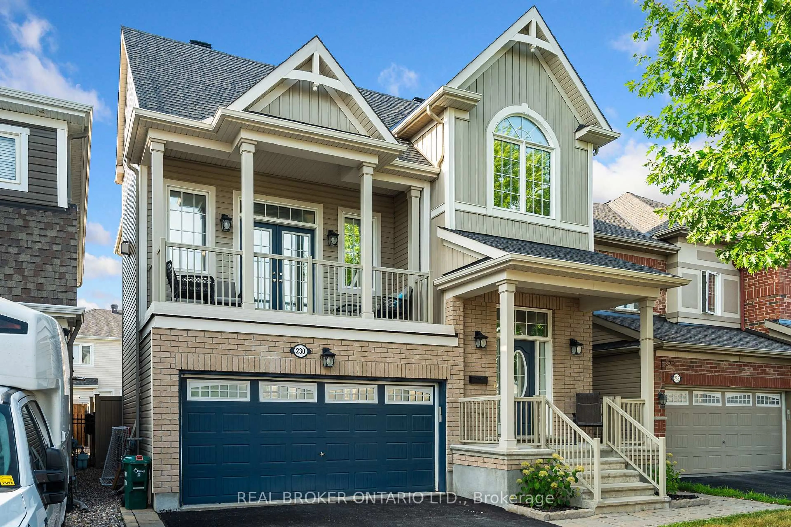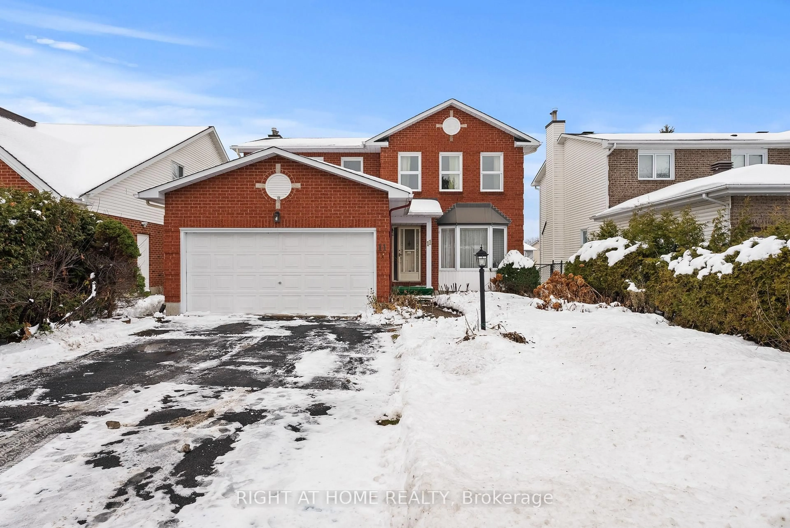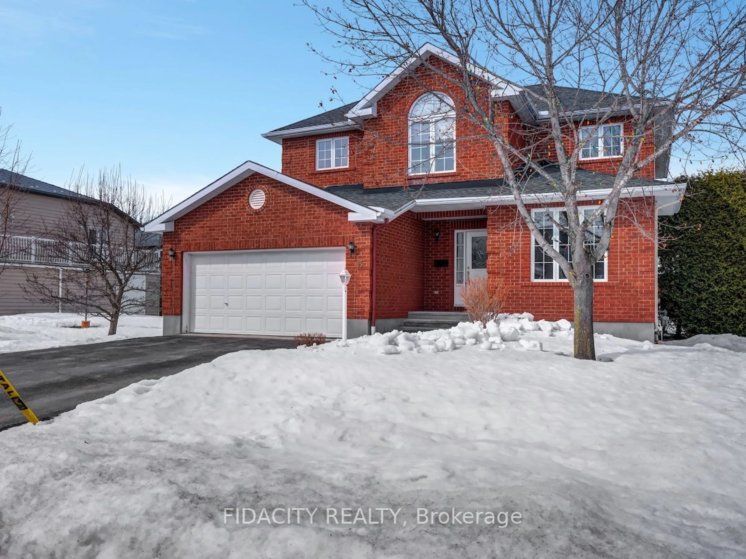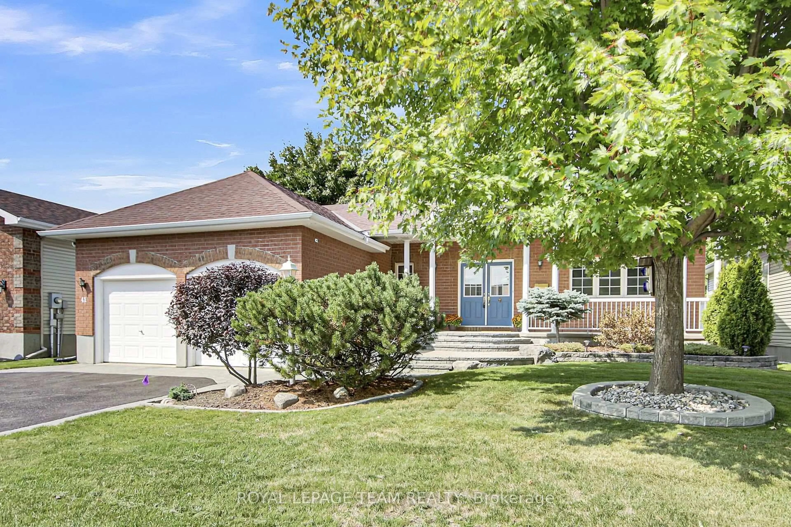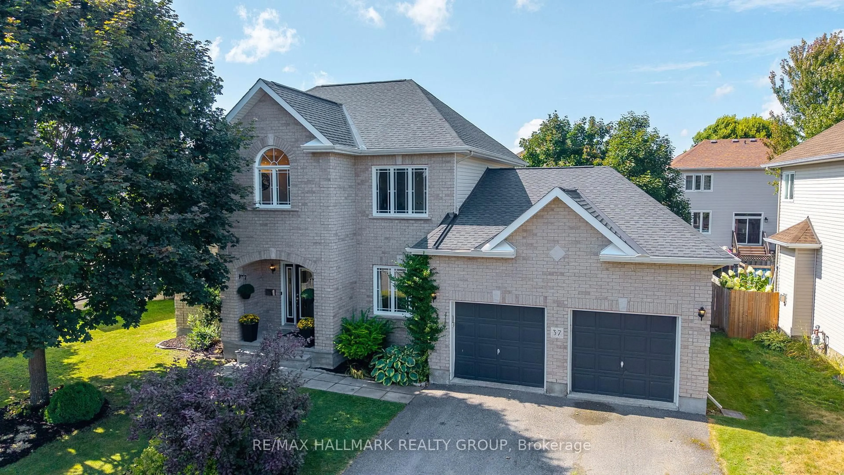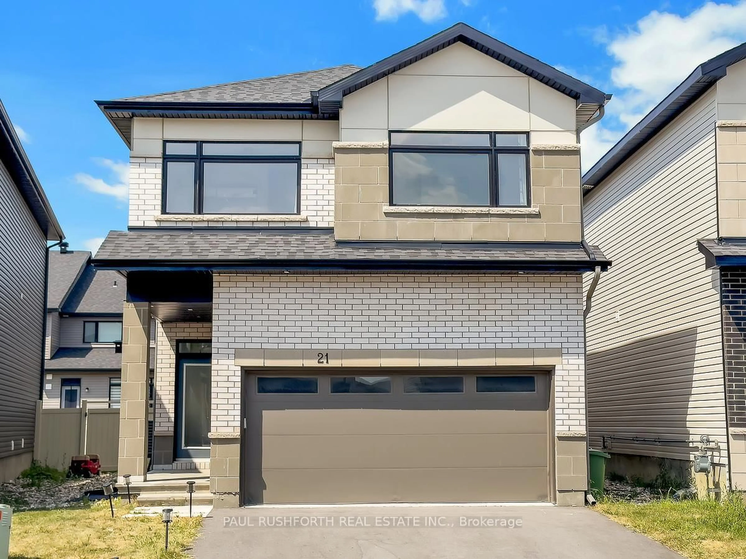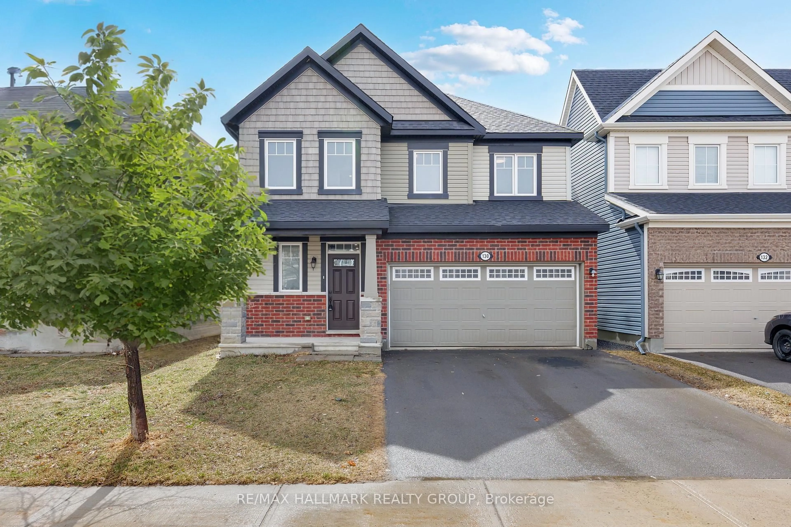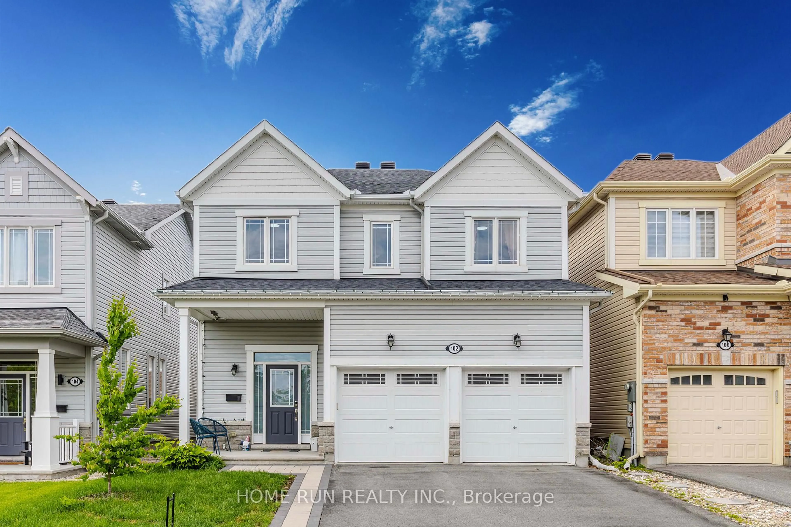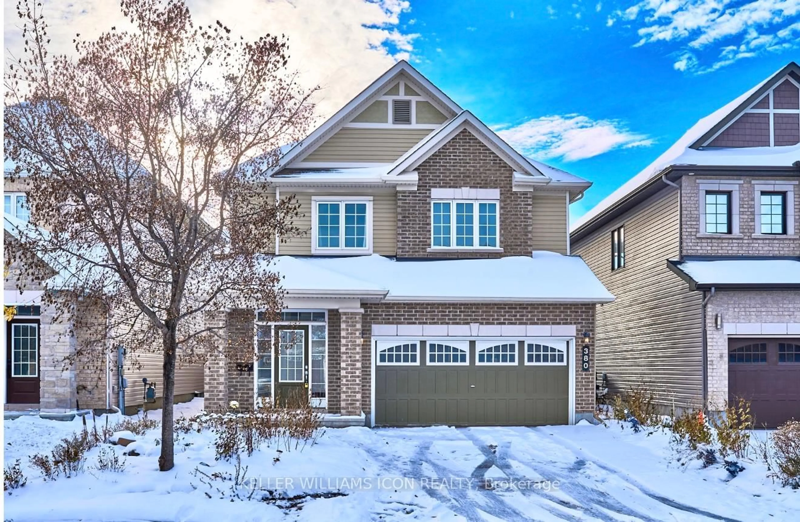Welcome to the perfect family home! Backing directly onto a wooded park with NO REAR NEIGHBOURS, this property offers peace, privacy, and plenty of green space right at your doorstep. Ideally located just 25 minutes from downtown Ottawa with quick access to highways, top-rated schools, parks, and all the amenities Kanata has to offer. Step inside to a bright and inviting foyer that leads into an open-concept living, dining, and kitchen area designed for today's lifestyle. The chefs kitchen features custom cabinetry, quartz countertops, and stainless steel appliances, all overlooking the private backyard. Outside, enjoy an interlock patio, play structure, and sandpit perfect for entertaining, relaxation, and family fun. Upstairs, you'll find three generously sized bedrooms, two full bathrooms, and the convenience of laundry on the same floor. The serene primary suite overlooks the forest and includes a stylish four-piece ensuite. The fully finished lower level is a versatile space-ideal for cozy movie nights, a playroom, or a home gym complete with a 4th full bathroom. This move-in ready home combines comfort, function, and charman ideal choice for a growing family. 24 hour irrevocable on all offers
Inclusions: 24 hour irrevocable on all offers. Dishwasher, (2) Dryers, Microwave, Refrigerator, Stove, (2) Washers, Garage electrical panel (empty, no breakers or wiring), Generator uplink (as-is), Irrigation system (as-is; cleared for winter, currently functional), Projector screen and remote, Two AV connection points (behind dining table and in nearby closet; as-is)
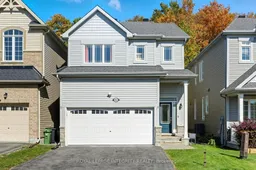 43
43

