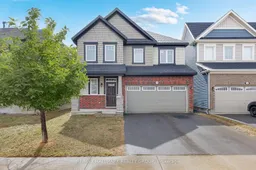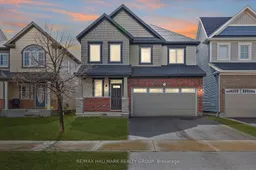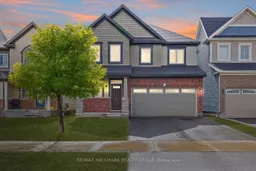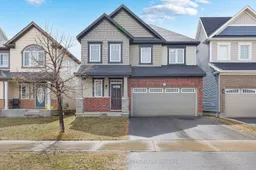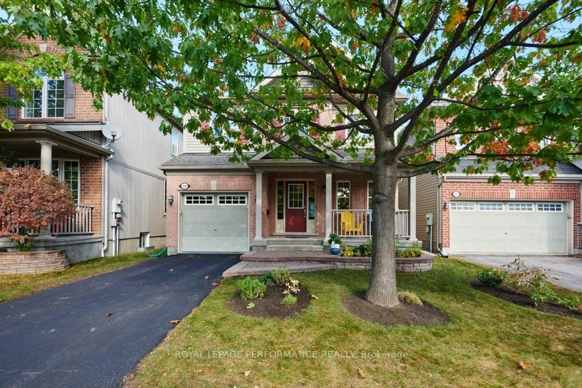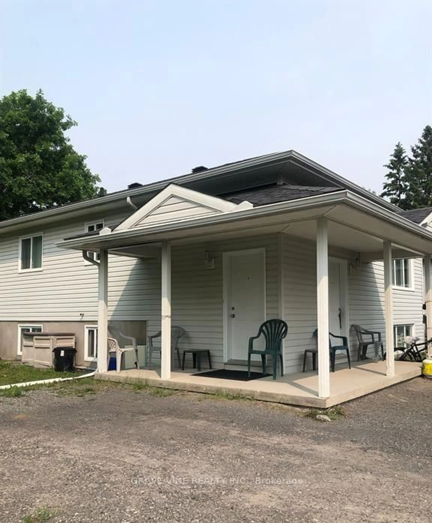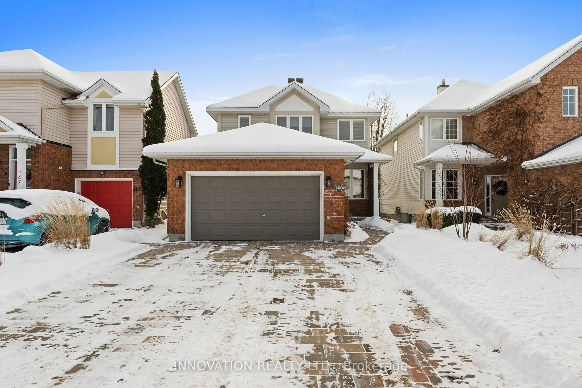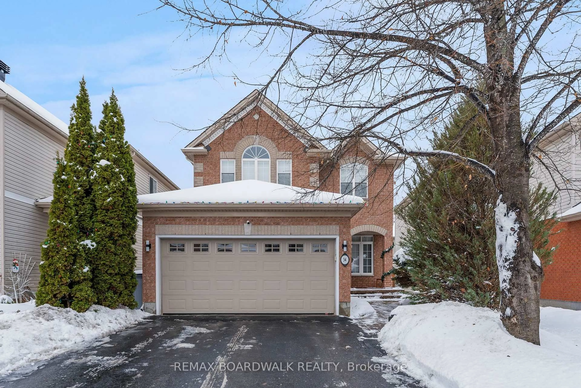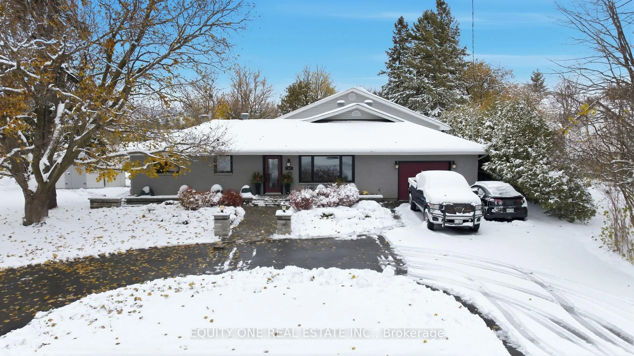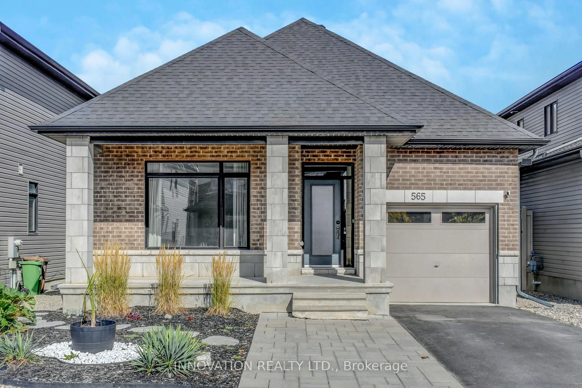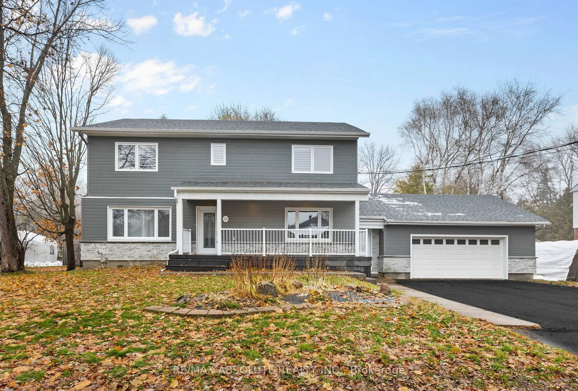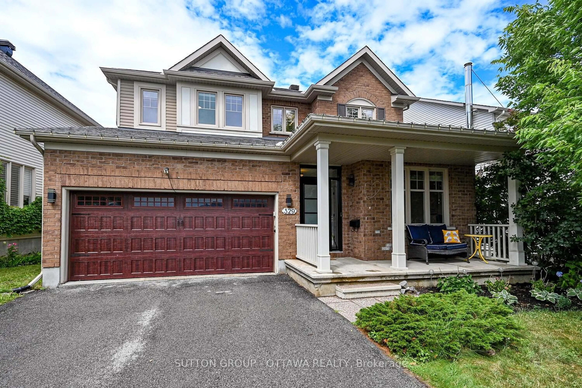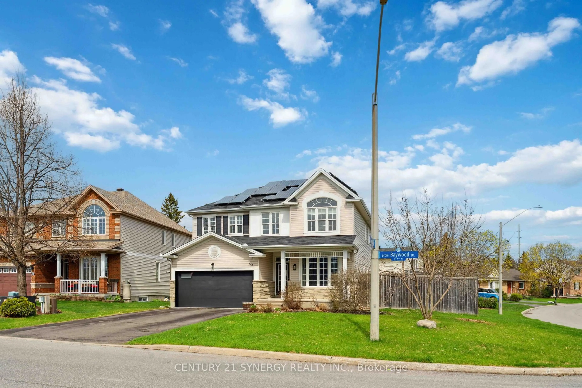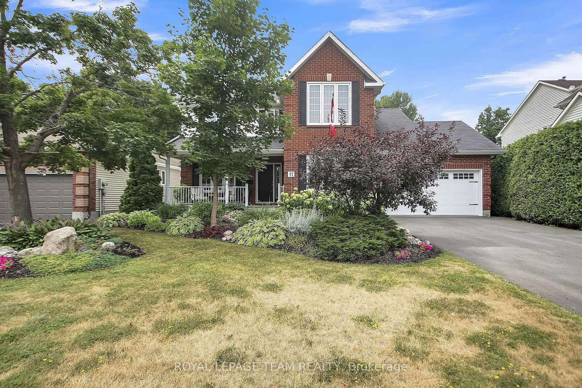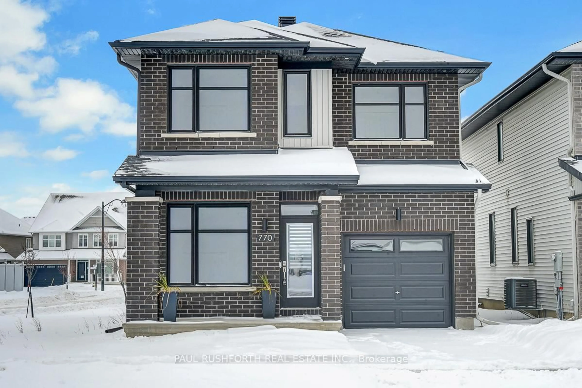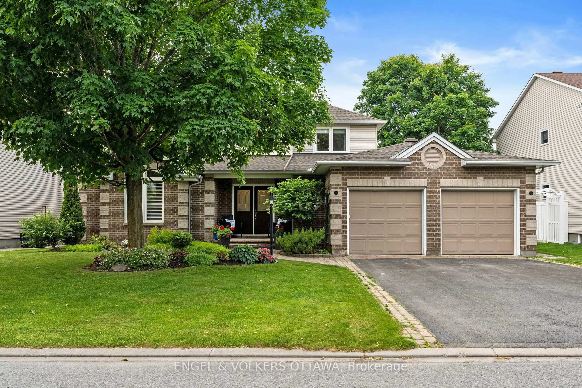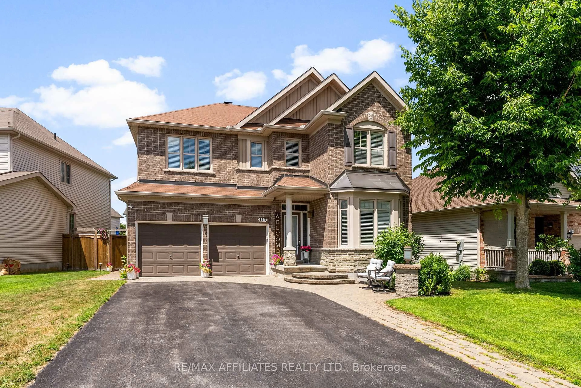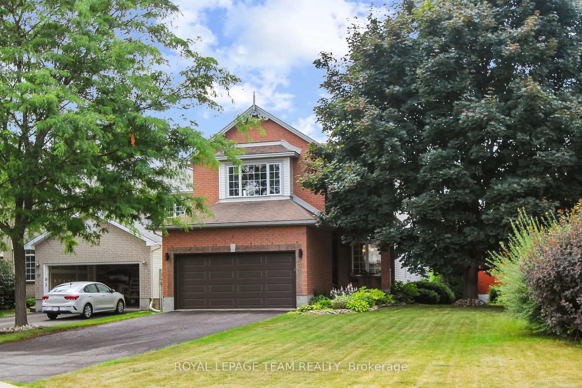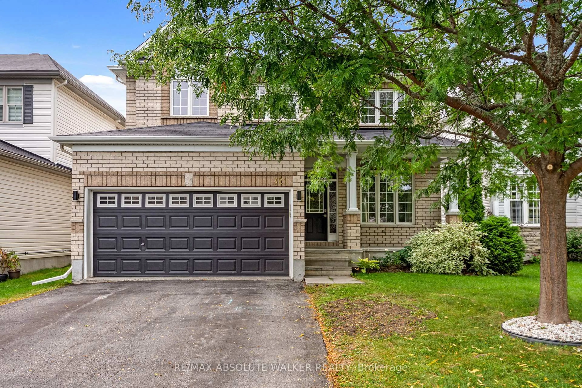Listed at just $799,900, this is the kind of deal that makes you double-check the price and wonder how it's still available??! A newer 4-bedroom detached with a double garage, fully fenced PVC yard, and every upgrade buyers are chasing - this home brings the heat. No carpet here, just rich flooring throughout, pot lights, upgraded lighting, and a bright, open-concept main level that actually feels good to live in. The kitchen pulls no punches with bold quartz countertops, espresso cabinetry, a custom basketweave backsplash, stainless steel appliances, a proper pantry, and an oversized island thats hosted everything from pancake breakfasts to wine-fuelled gossip. The living room has a cozy gas fireplace, and theres a dining space that works whether you're ordering pizza or setting the table for 10. Upstairs, a hardwood staircase leads to four real bedrooms, a laundry room where it belongs (upstairs, obviously), and a primary suite with walk-in closet and a sleek, quartz-topped ensuite. Located near top-rated schools, walking trails, parks, and all the day-to-day must-haves, this home is offering serious value in a market where most listings can't compete. 24 hours irrevocable on all offers.
Inclusions: Fridge, Stove, Dishwasher, Hood Fan, Washer, Dryer
