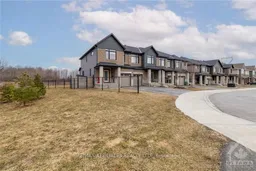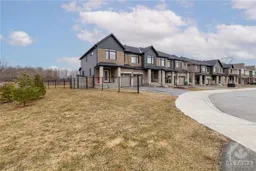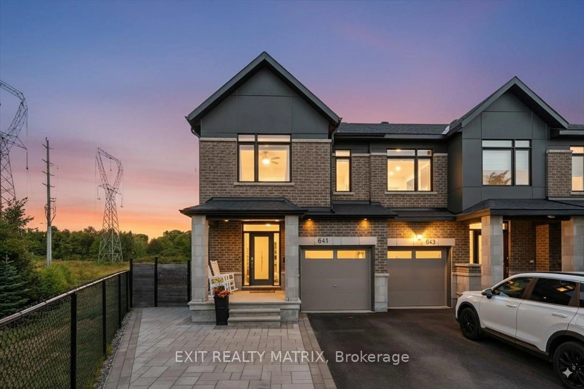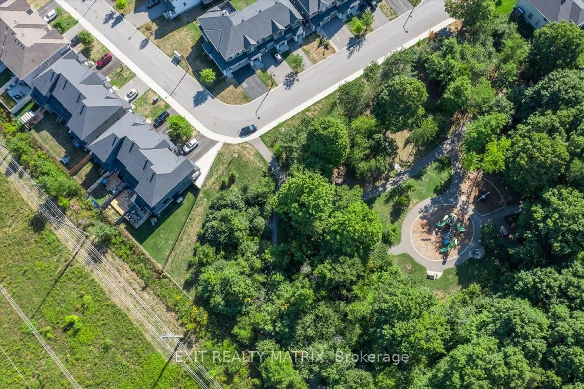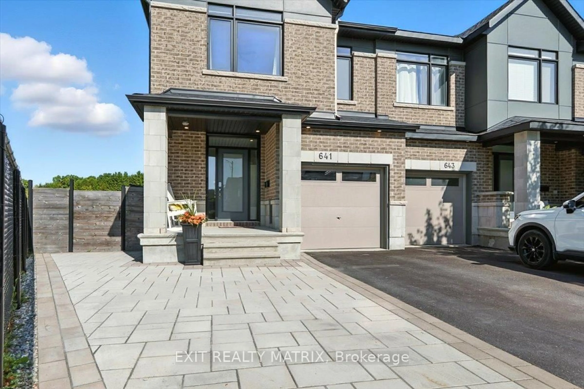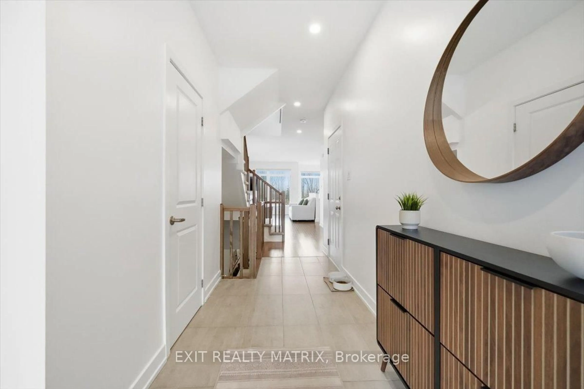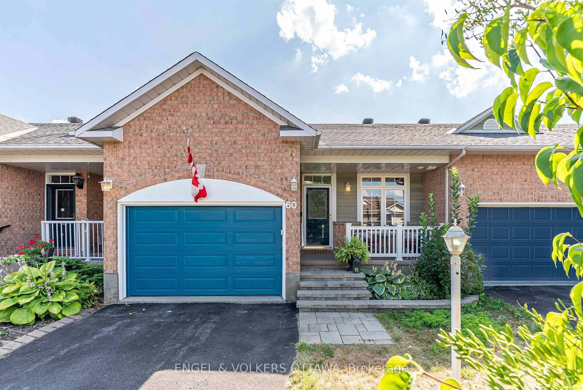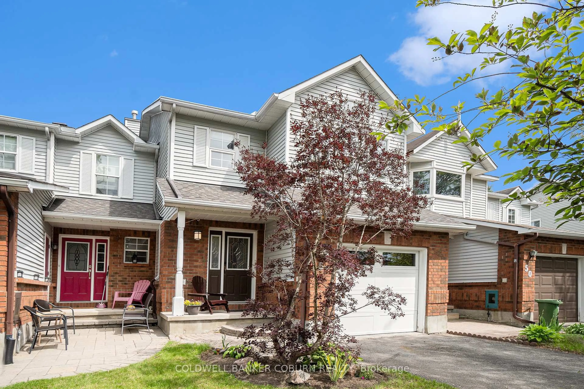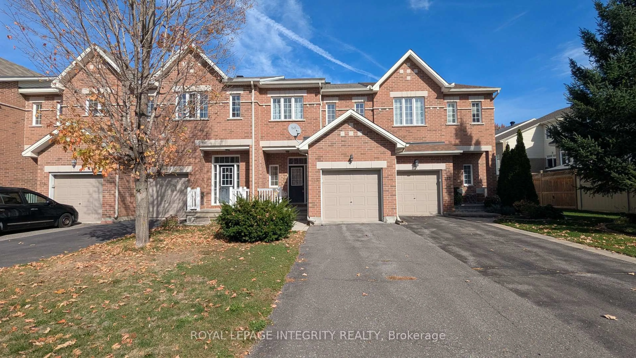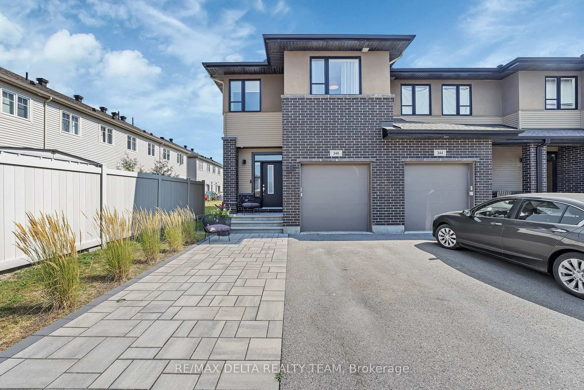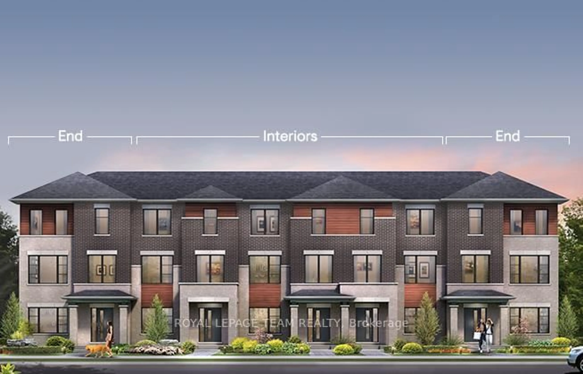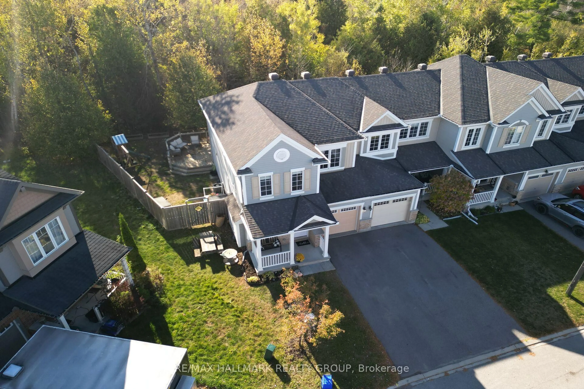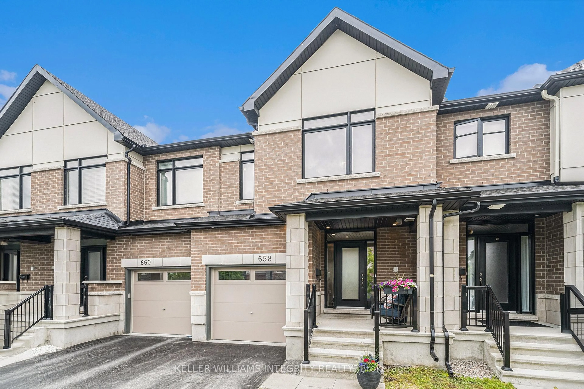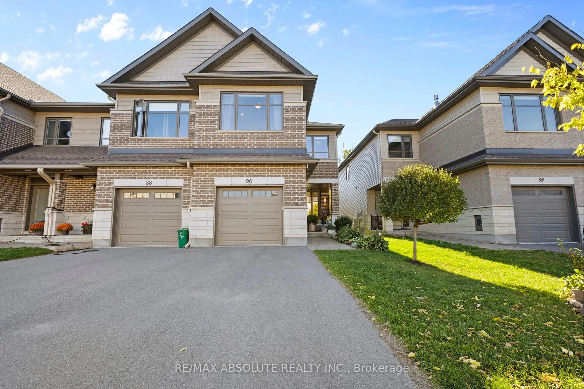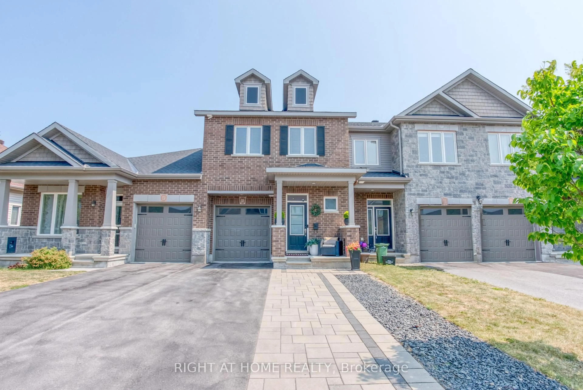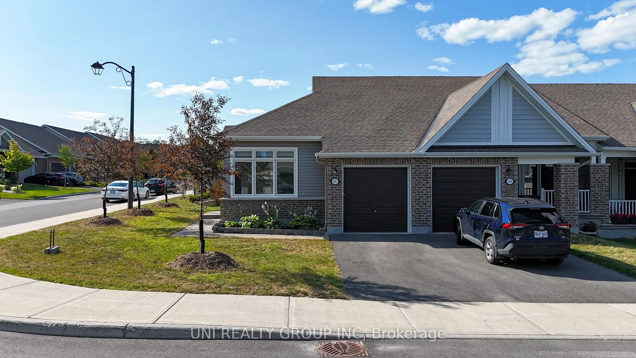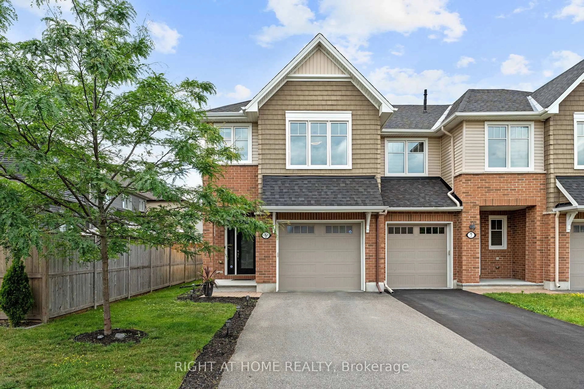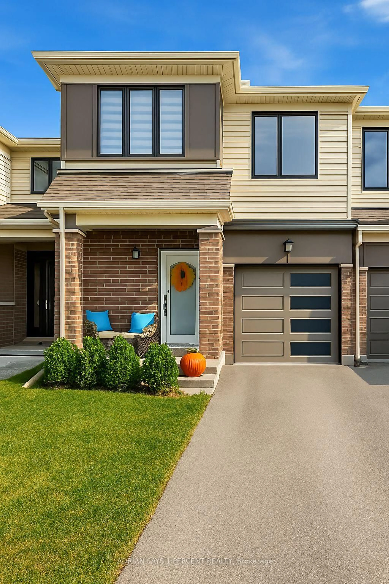641 Putney Cres, Ottawa, Ontario K2S 2N7
Contact us about this property
Highlights
Estimated valueThis is the price Wahi expects this property to sell for.
The calculation is powered by our Instant Home Value Estimate, which uses current market and property price trends to estimate your home’s value with a 90% accuracy rate.Not available
Price/Sqft$431/sqft
Monthly cost
Open Calculator
Description
Welcome to 641 Putney Crescent - a beautifully upgraded 3-bedroom end-unit townhome in Stittsville's sought-after Westwood community. This 2020 Cypress model provides approx. 1985sqft of living space and is situated on a premium lot with no rear neighbours and added side privacy, being steps from Putney Woodland Park. This home offers bright, modern living space designed for comfort and style. Step inside to a spacious foyer that opens into a warm, open-concept main floor. Hardwood flooring, large windows, and a thoughtful layout create an inviting atmosphere for both everyday living and entertaining. The kitchen features extended cabinetry, upgraded quartz countertops, a generous island, and excellent workspace. The living and dining areas flow seamlessly together, with views of the private backyard. A formal dining room with wainscoting and a powder room complete the main level. Upstairs, you'll find three well-sized bedrooms, including a peaceful primary suite with a walk-in closet and a stylish 4-piece ensuite incl. quartz counters. The secondary bedrooms offer flexibility for family, guests, or a home office. Second-floor laundry for added convenience. The finished lower level expands your living space with a cozy recreation room highlighted by a gas fireplace - ideal for movie nights or a playroom. A rough-in for a future bathroom provides added potential. Outside, enjoy a quiet setting with mature surroundings, backing onto the Trans Canada Trail, great walkability to parks, schools, and easy access to shopping, commuter routes (Highway 416, Highway 417) and CARDELREC Recreation Complex (ice rink, swimming pool & more!). This is a move-in-ready home offering comfort, modern finishes, and a standout location in a growing neighbourhood.
Property Details
Interior
Features
Main Floor
Foyer
3.82 x 1.94Living
5.63 x 3.3Kitchen
3.7 x 2.66Dining
3.97 x 3.8Exterior
Parking
Garage spaces 1
Garage type Attached
Other parking spaces 2
Total parking spaces 3
Property History
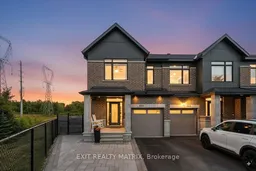 41
41