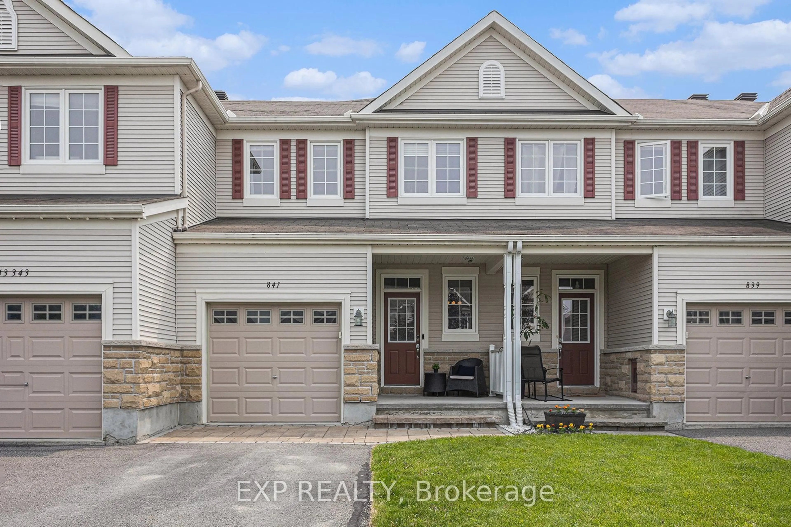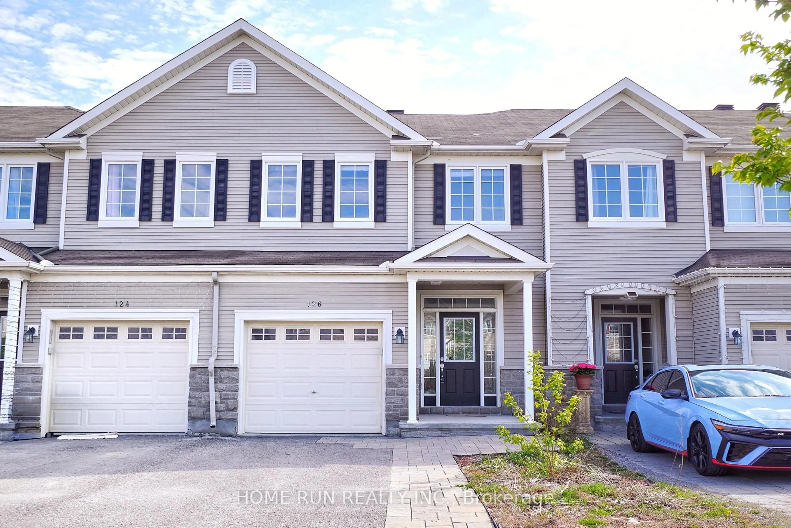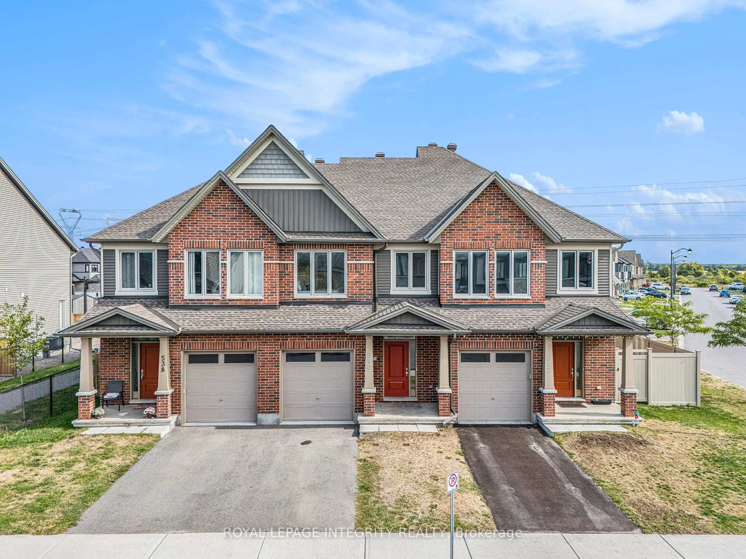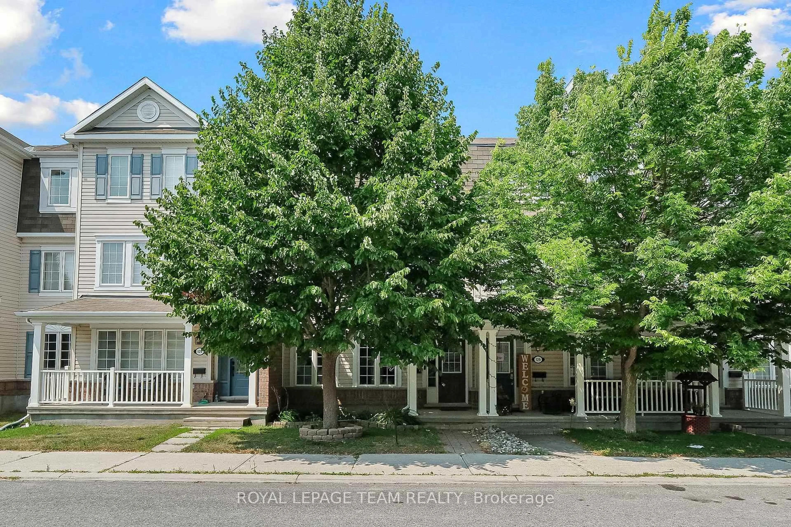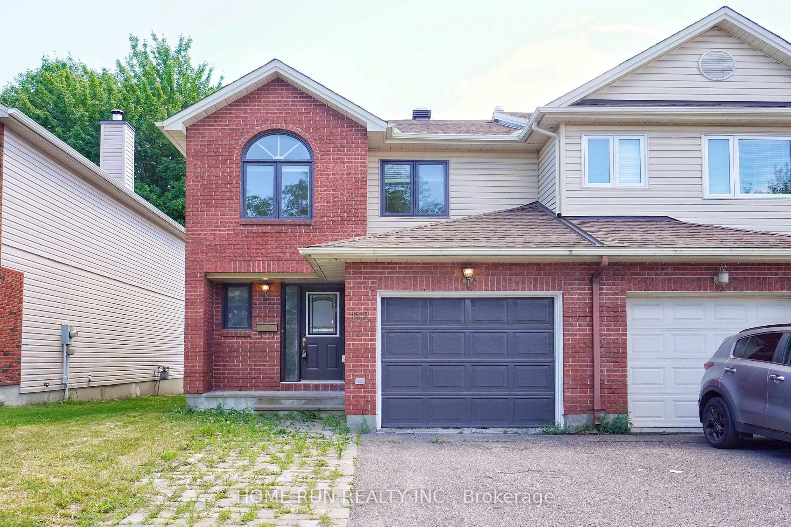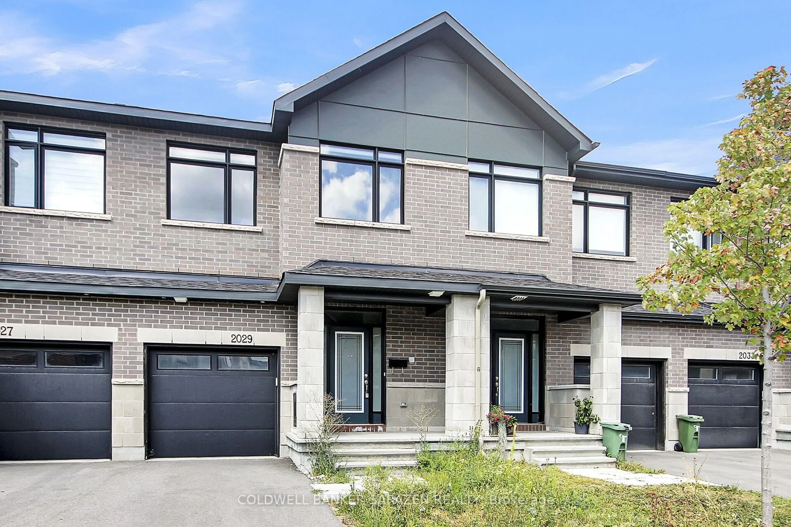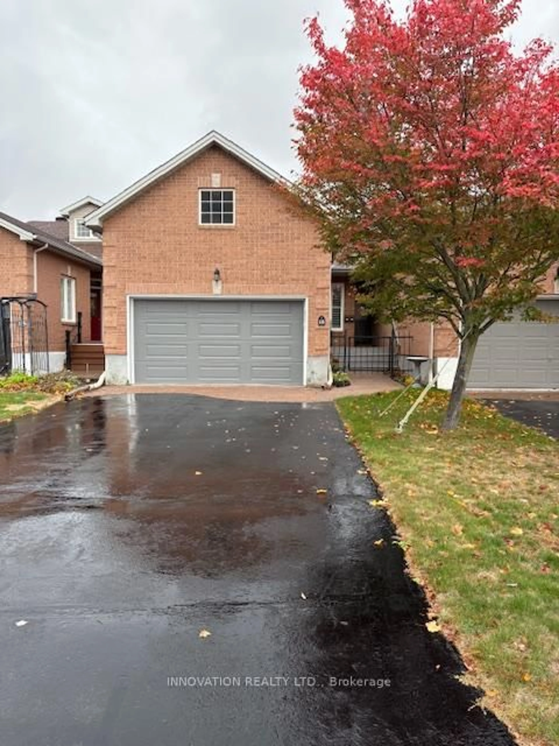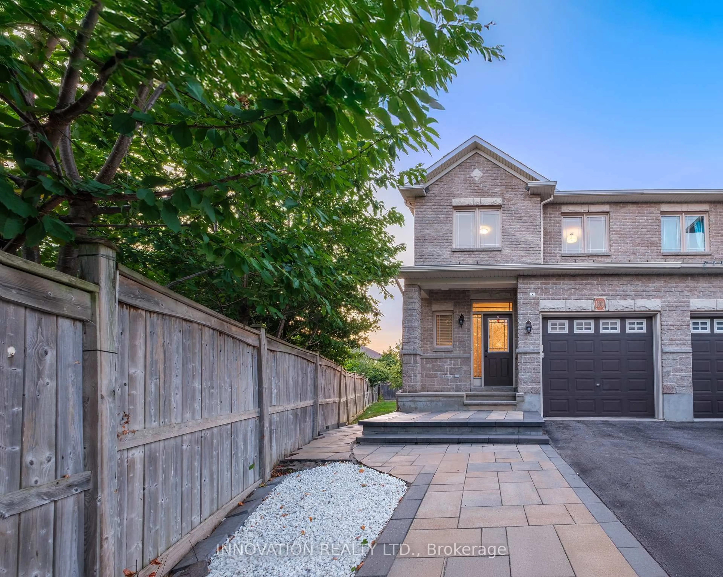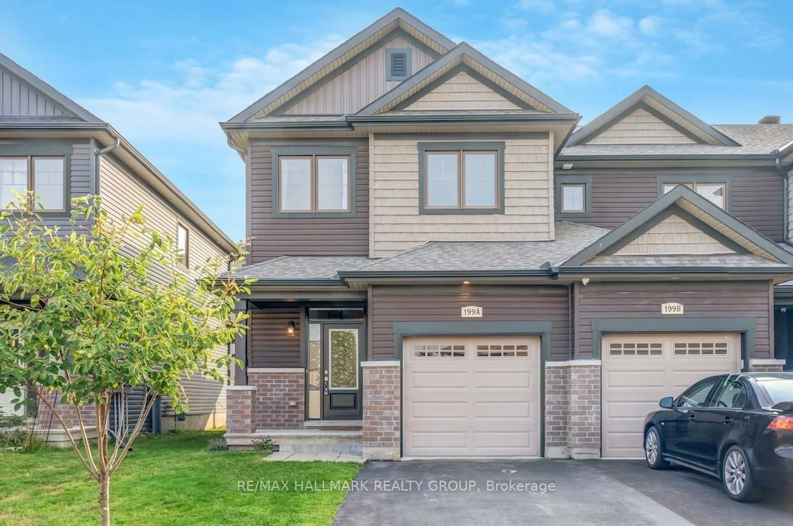Welcome to 304 Brigitta Street, a beautifully maintained 3-bedroom townhome with a private driveway, charming curb appeal, fresh landscaping, and no rear neighbors. Step inside to discover a sun-filled layout with hardwood flooring throughout the main living and dining areas, accented by updated lighting, modern wall décor, and neutral tones. The open-concept kitchen features stainless steel appliances, including a French-door fridge and double oven, along with ample cabinetry, tile flooring, and a bright eating area with direct access to the fenced backyard. Enjoy your morning coffee or evening BBQ on the raised wood deck overlooking a fully fenced yard, complete with a hot tub, stone patio, grassy play space, and low-maintenance garden beds. Upstairs, the spacious primary bedroom offers double-door entry, three large closets, and oversized windows letting in loads of natural light. The secondary bedrooms are also generously sized, one with built-in shelving and drawers, the other currently styled as a home office. The main bath has been fully renovated with a stunning walk-in glass shower, modern tilework, quartz countertop, floating vanity with wood finish, and matte black fixtures. The finished basement offers a versatile recreation room ideal for gaming, gym, or home theatre, plus a laundry room with a high-end Samsung washer and dryer and a laundry sink . Additional highlights include updated light fixtures, abundant storage, a 2022 roof, and a private covered front porch perfect for relaxing. Located minutes from the 417, Hazeldean Mall, Kanata Centrum, and scenic parks, this home offers exceptional value in a convenient west-end neighbourhood.
Inclusions: Fridge, Stove, Washer, Dryer, Hoodfan, Hot tub and accessories
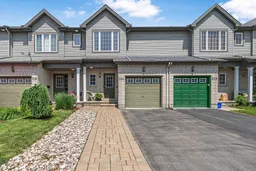 34
34

