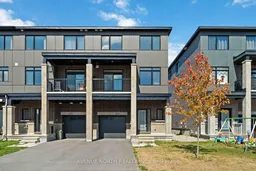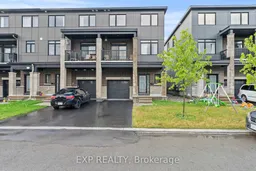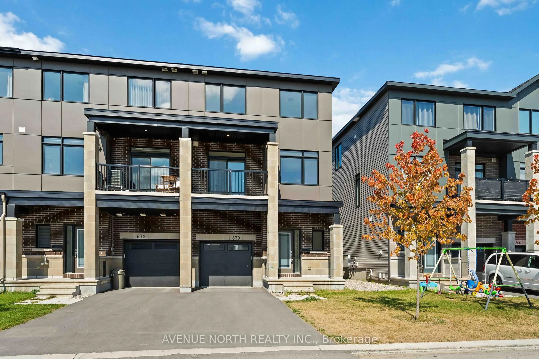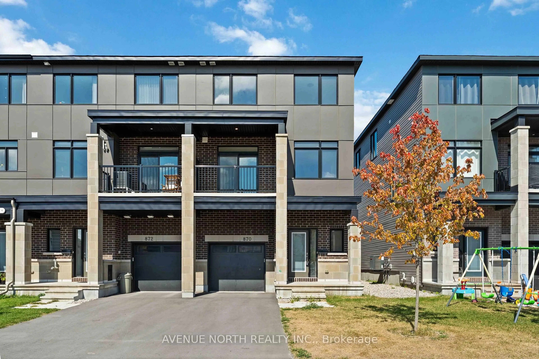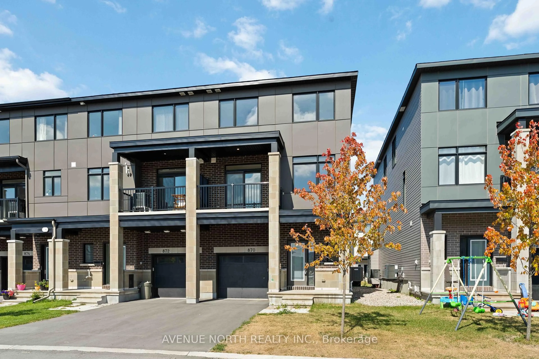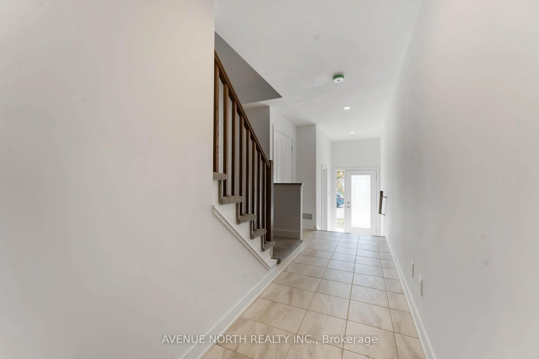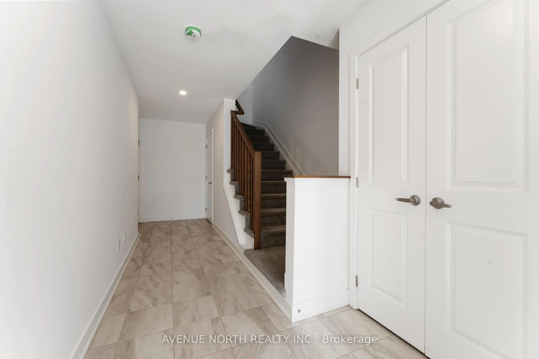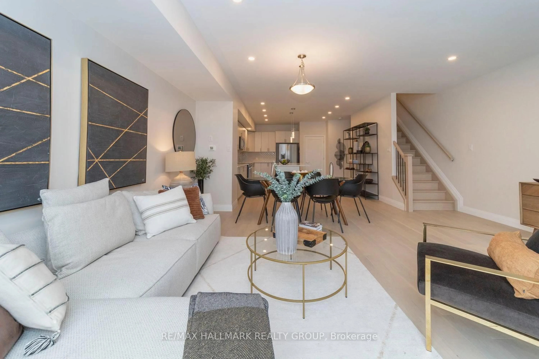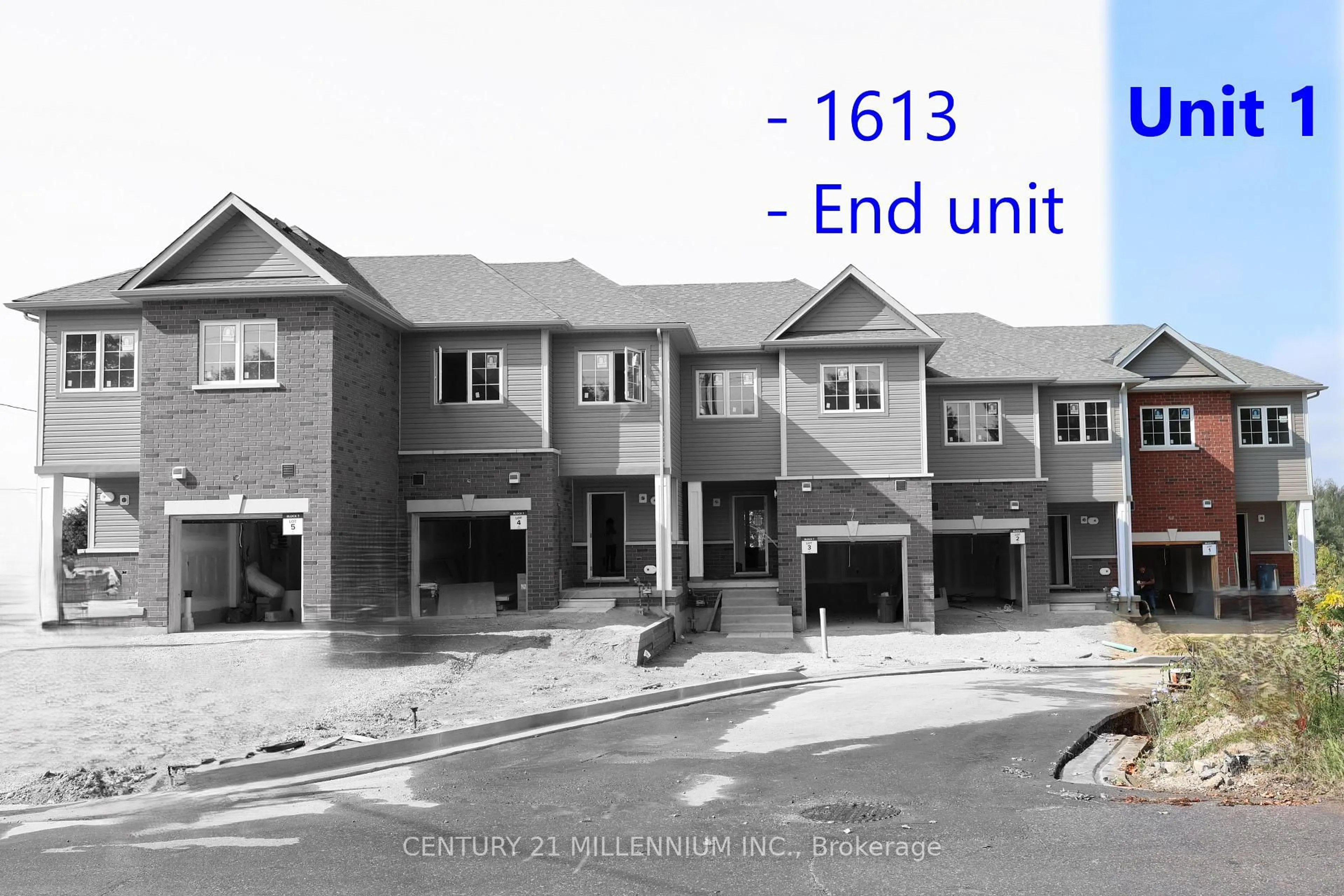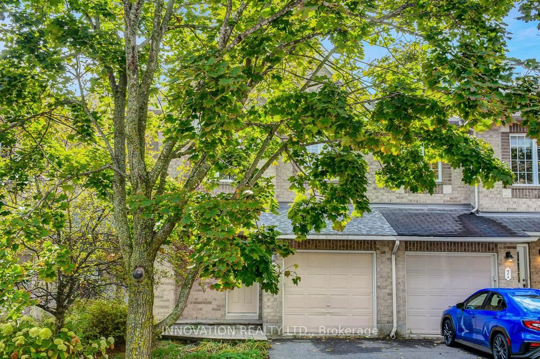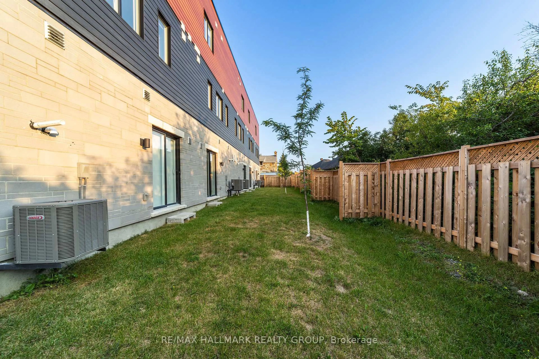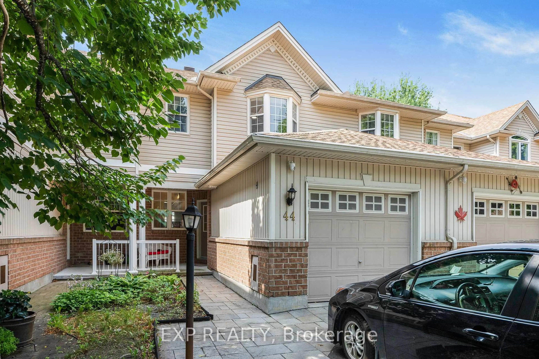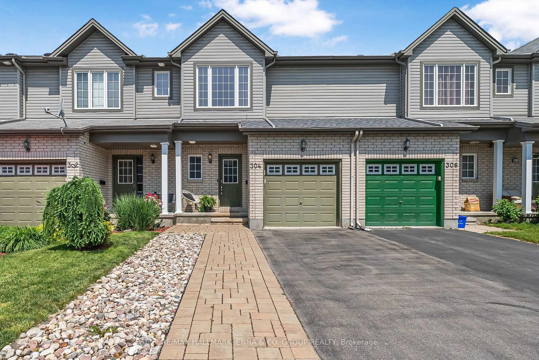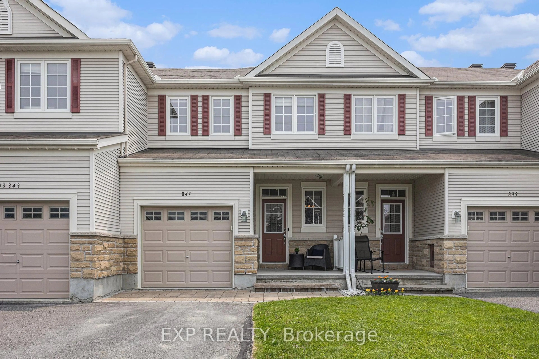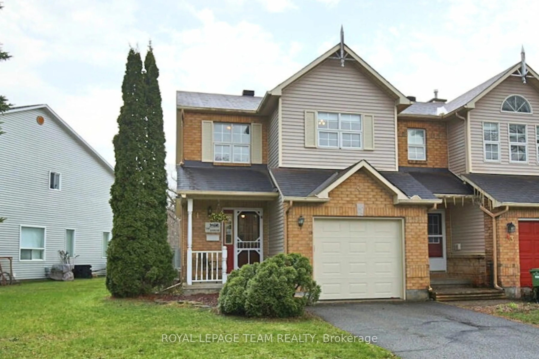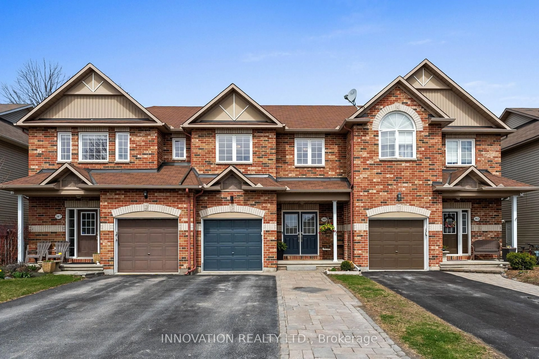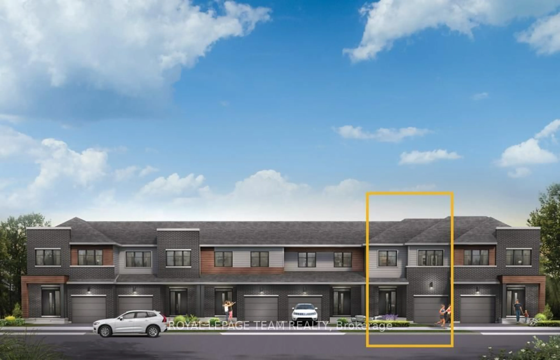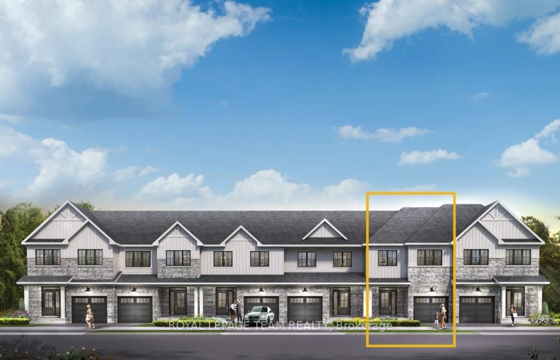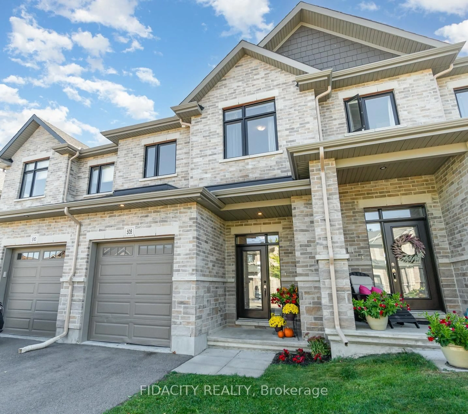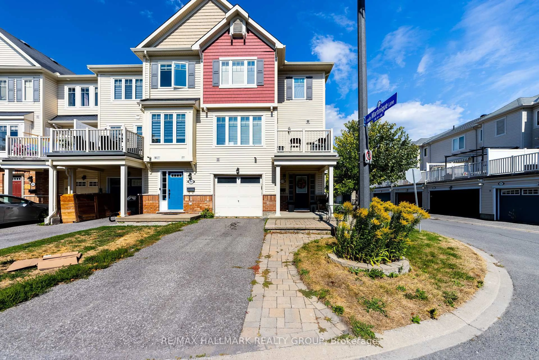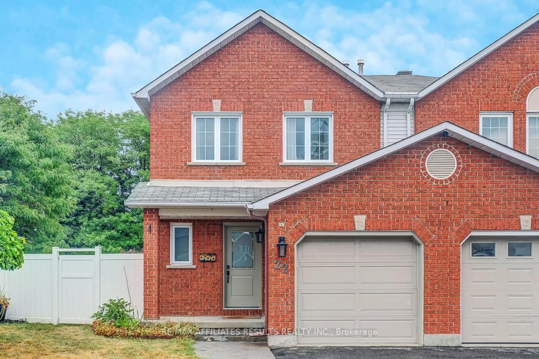870 Anciano Cres, Stittsville, Ontario K2S 2R8
Contact us about this property
Highlights
Estimated valueThis is the price Wahi expects this property to sell for.
The calculation is powered by our Instant Home Value Estimate, which uses current market and property price trends to estimate your home’s value with a 90% accuracy rate.Not available
Price/Sqft$455/sqft
Monthly cost
Open Calculator

Curious about what homes are selling for in this area?
Get a report on comparable homes with helpful insights and trends.
+10
Properties sold*
$647K
Median sold price*
*Based on last 30 days
Description
Live your luxury in this beautifully upgraded end-unit townhome, ideally located in the heart of Bridlewood Trails-one of Ottawa's most desirable west-end communities. Surrounded by top schools, parks, trails, and amenities, it's perfect for families, couples, or professionals. Nearly $10,000 in premium upgrades include hardwood floors, pot lights, and a bright open-concept layout. Freshly repainted and professionally cleaned, it's completely move-in ready. The kitchen features a granite island, quartz counters, stylish backsplash, and brand-new stainless steel appliances. Upstairs offers a spacious primary with walk-in closet and updated ensuite, plus a versatile second bedroom or office. With 2.5 bathrooms, a private balcony, garage, and the added privacy of an end-unit, this home blends comfort, convenience, and style. Photos virtually staged.
Property Details
Interior
Features
Exterior
Features
Parking
Garage spaces 1
Garage type Attached
Other parking spaces 2
Total parking spaces 3
Property History
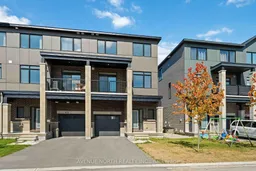 31
31