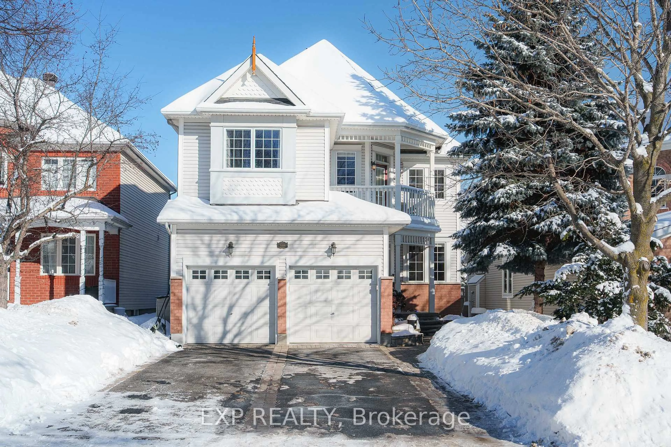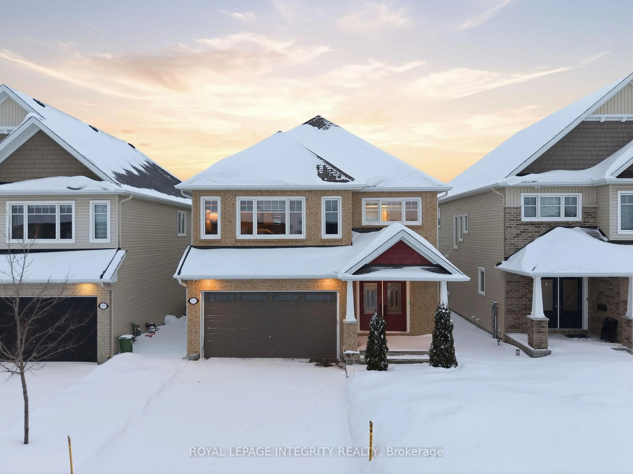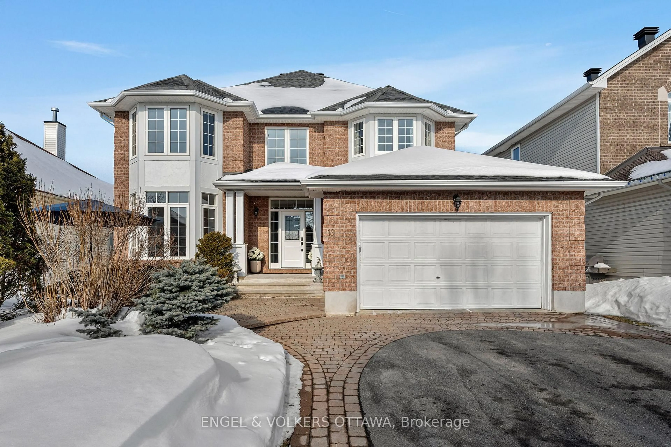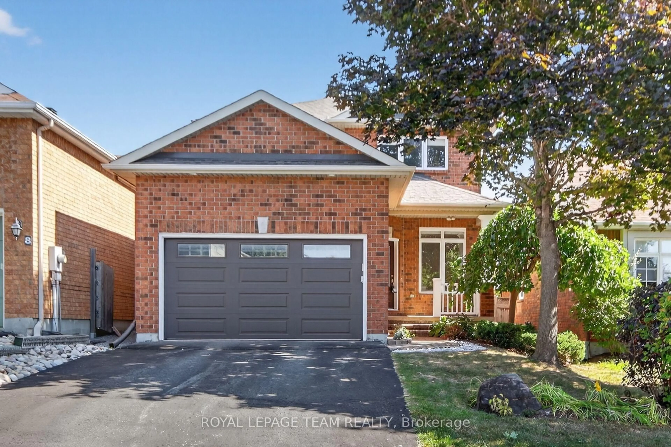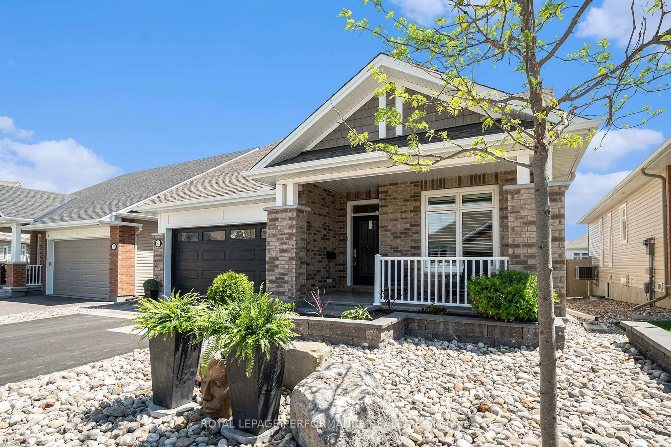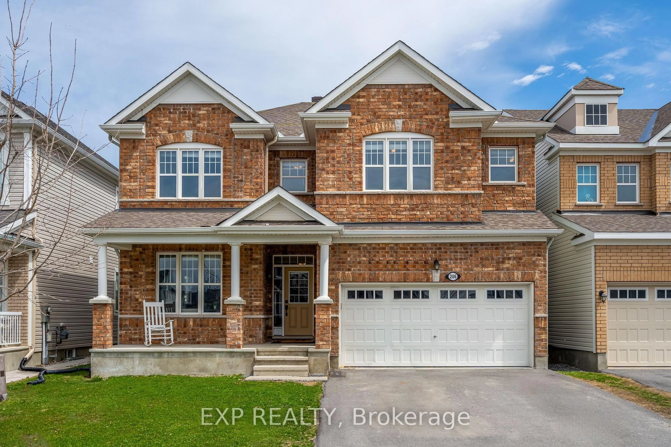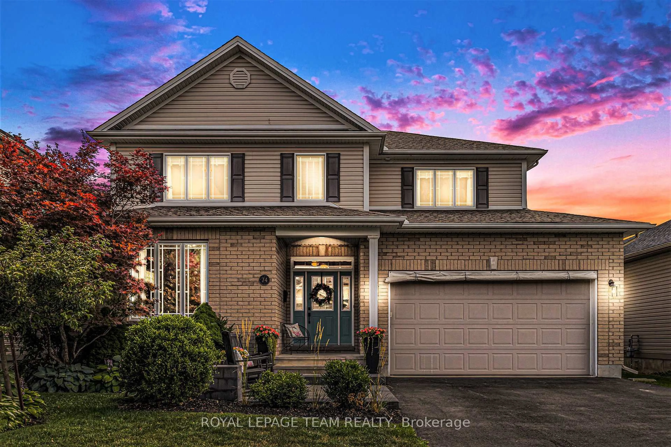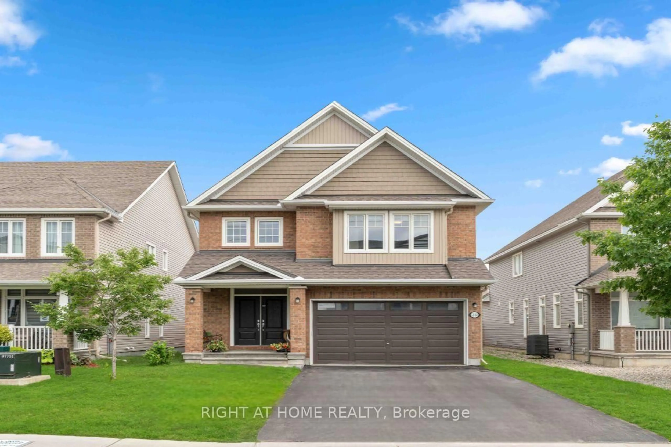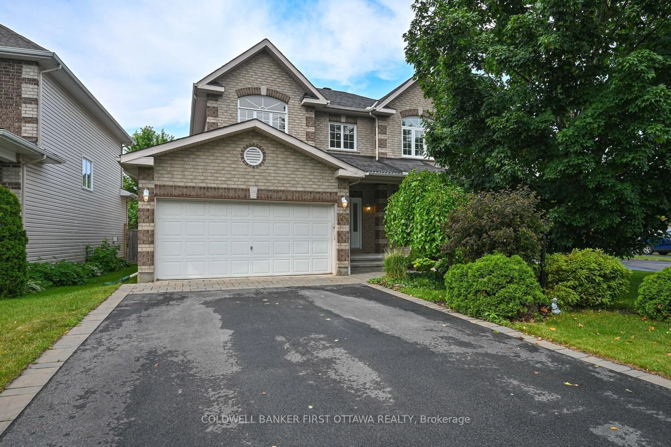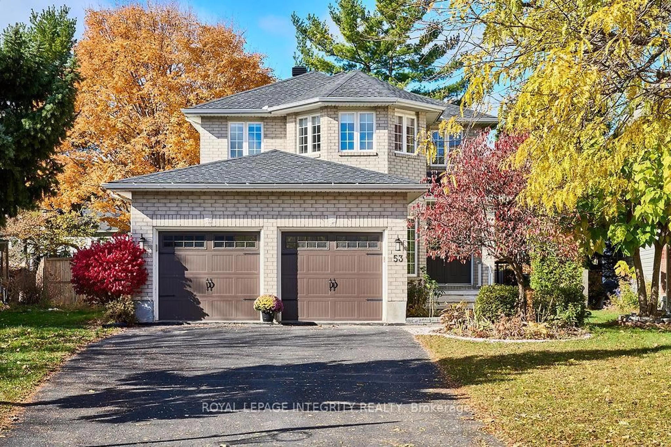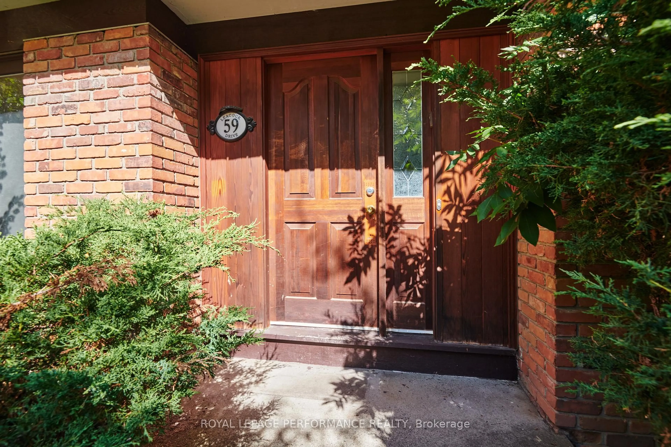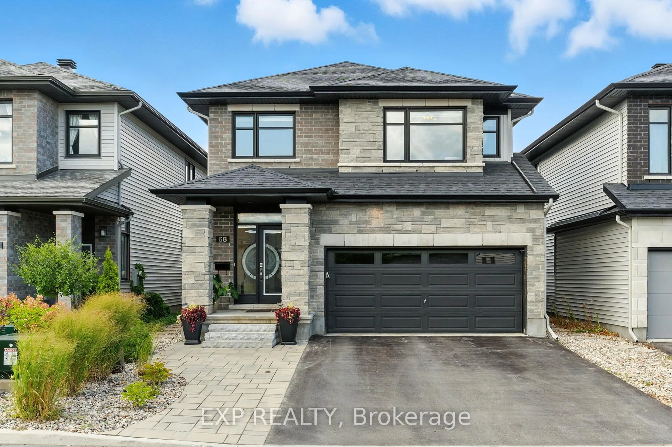Beautifully located in Morgan's Grant, walking distance to school! Classic full brick front & TRUE 2 car garage! This truly is the epitome of a family home complete an INCREDIBLE backyard perfect for summertime fun!! The driveway can accommodate 4 cars. Open foyer thanks to the open grand staircase. There is a formal private living room with wainscotting & open dining room with a shiplap feature wall! The kitchen offers a TONS of cabinets, LOTS of counter space & new appliances! The classic gas fireplace is a gorgeous feature in the OVERSIZED great room that allows for a BIG couch, perfect for family gatherings! MAIN floor office, updated powder room & good size mudroom/ laundry room complete the main level! Lots of windows at the back of the home allow for views of the backyard! SITE finished hardwood on the main floor & staircase! Wait until you see the FULLY renovated ensuite & custom walk-in closet in the primary!! 3 additional good size bedrooms! Unfinished lower level is perfect for you to create your own space! Campbell Pools installed the SALT water pool in 2016 complete with a stamped concrete surround & privacy partition! NEW pool pump 2024! The solar panels will earn you extra income (in excess of $35,000) through Ontarios Micro fit program. GREAT value!
Inclusions: fridge, stove, dishwasher, washer, dryer
 39
39

