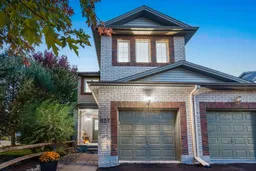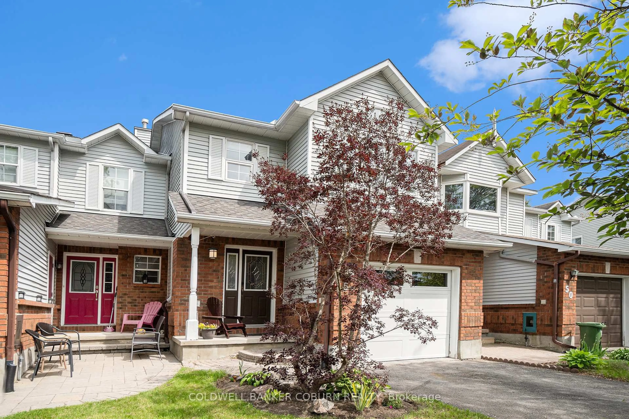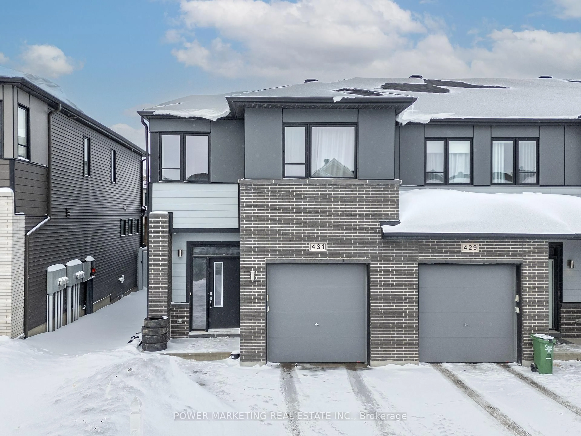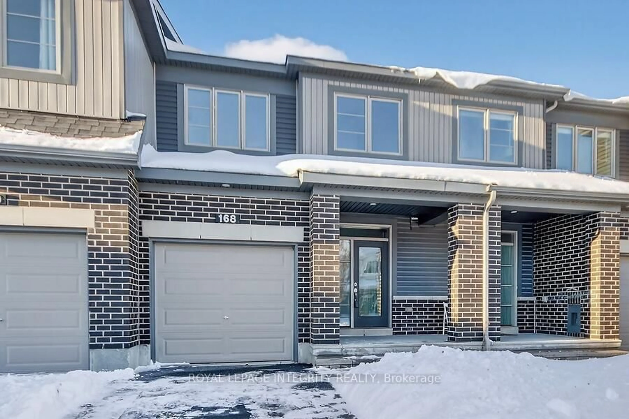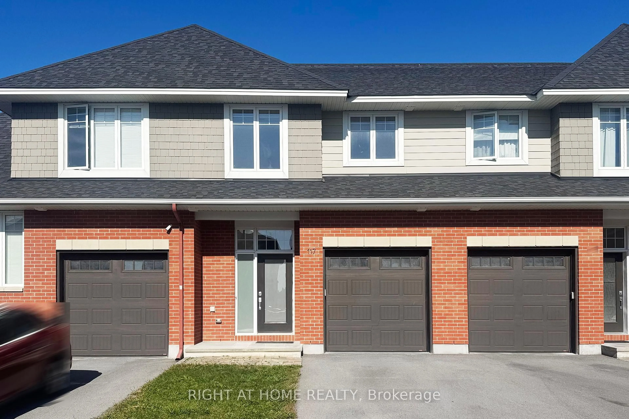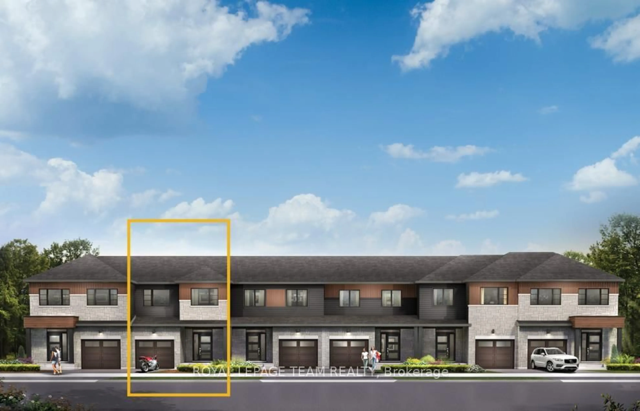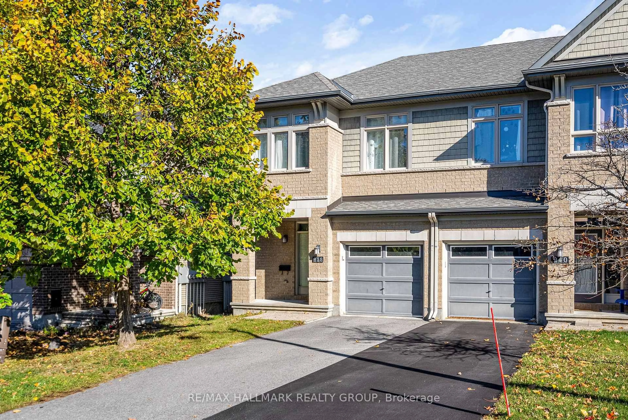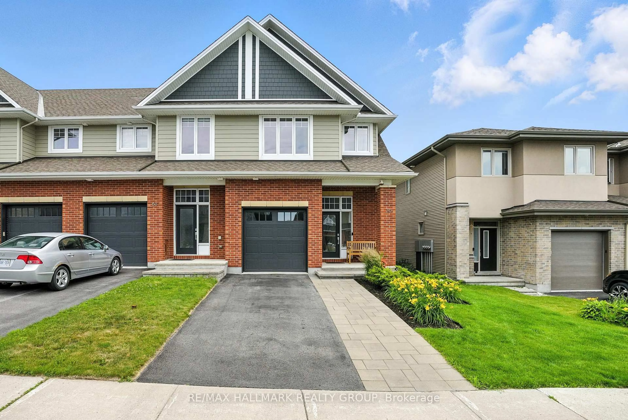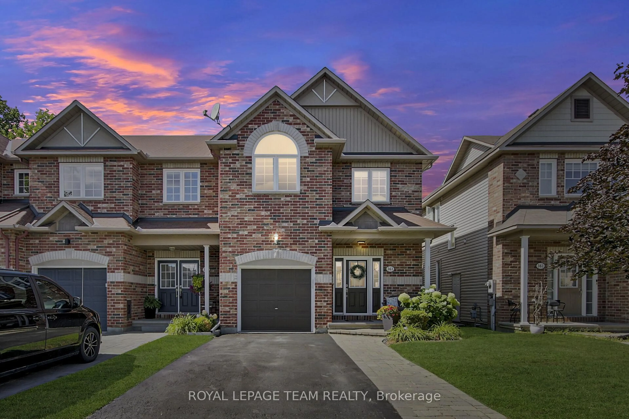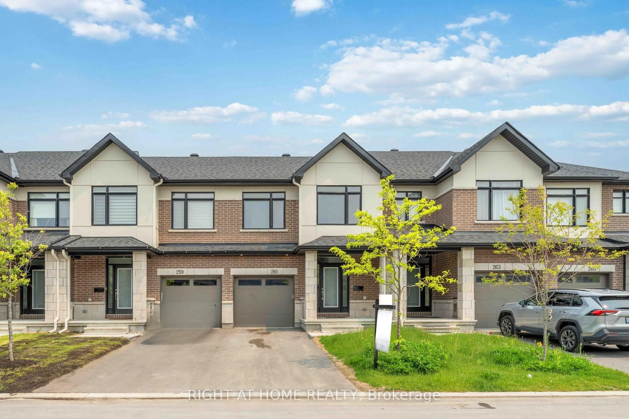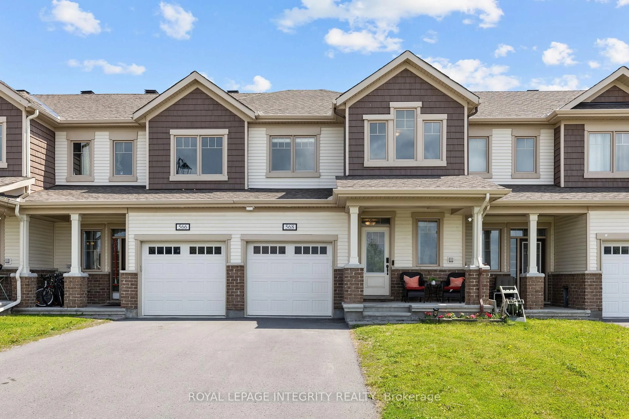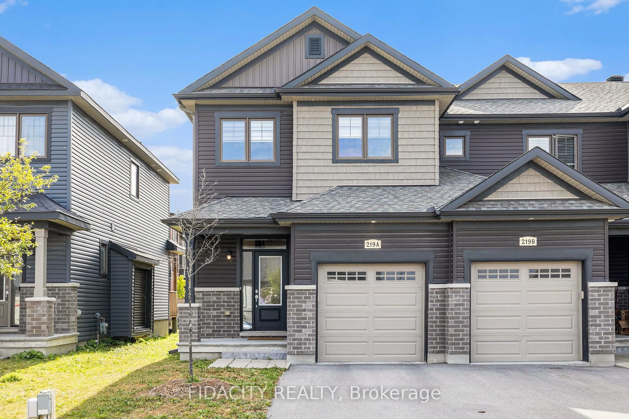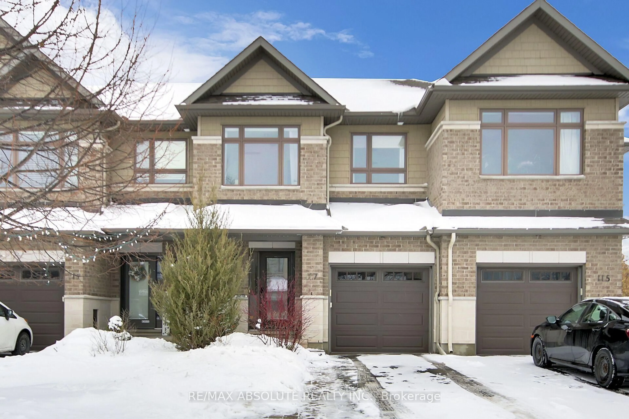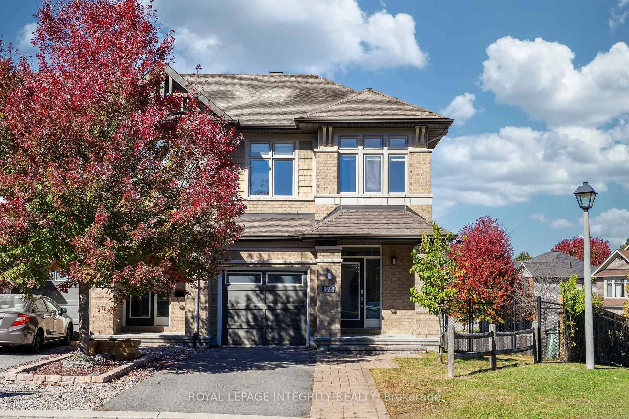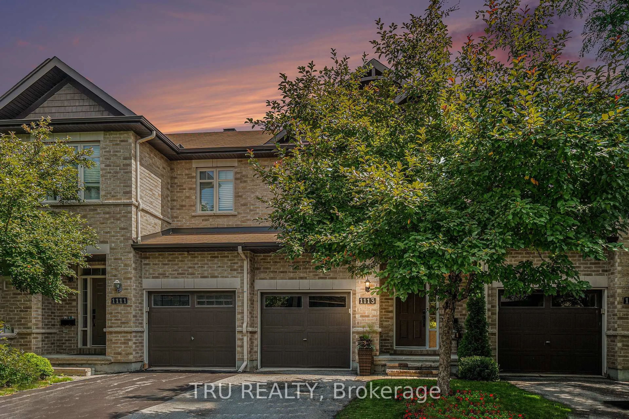Rarely offered Strathcona model by Claridge on a premium lot, backing onto Juanita Snelgrove Park with no rear neighbours! This sun-filled end unit offers Approx 2080 sq.ft. of living space with flexible, family-friendly design. The open-concept main floor features bright living and dining rooms with modern wide-plank flooring and an updated kitchen (2023) with new counters, backsplash, appliances, and modern flooring. The kitchen opens directly to the private fully fenced yard with gardens, mature trees, and plenty of space to entertain and for kids to play. Upstairs, a versatile bonus room with vaulted ceiling and gas fireplace is perfect as a family room, home office, or converted to a 4th bedroom. The spacious primary suite includes a walk-in closet and ensuite with soaker tub and separate shower. Two additional bedrooms and a full main bath complete this level. The finished lower level offers a cozy retreat with rec room and ample storage and laundry area. Situated on a 111 Foot deep lot in Kanata North, just minutes from top schools, parks, trails, shopping, the High Tech sector, and DND. Major updates include furnace (2024), kitchen (2023), Appliances (2021-23), owned hot water tank (2021), and flooring (2021). Don't miss this opportunity to enjoy space, privacy, and convenience in a sought-after family-oriented community.
Inclusions: All attached light fixtures and ceiling fan, Window treatments on main floor and basement, Refrigerator, Stove, Dishwasher, Hood fan, Washer, Dryer, Hooks in Foyer, Shelves in powder room, TV wall mounts, Garage door opener and remote.
