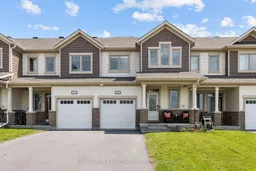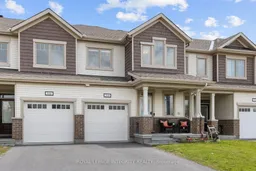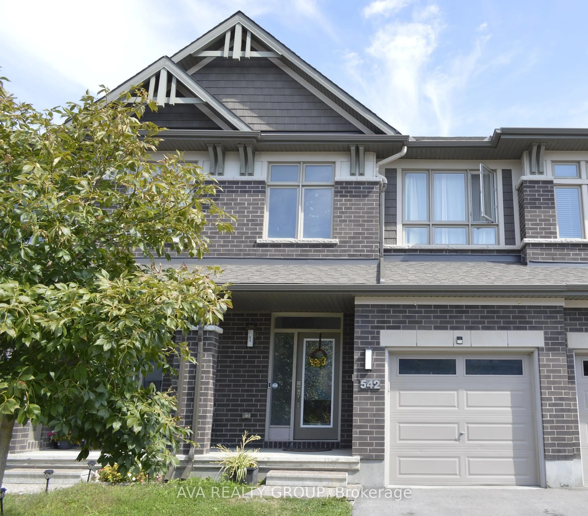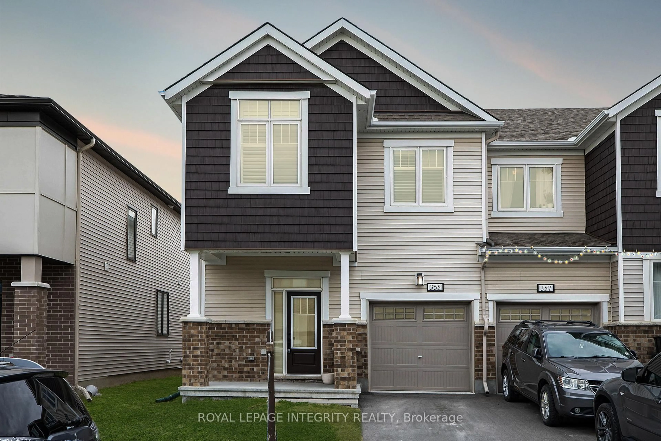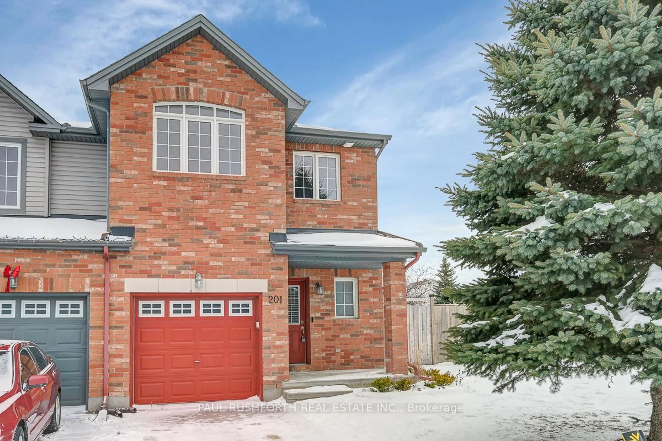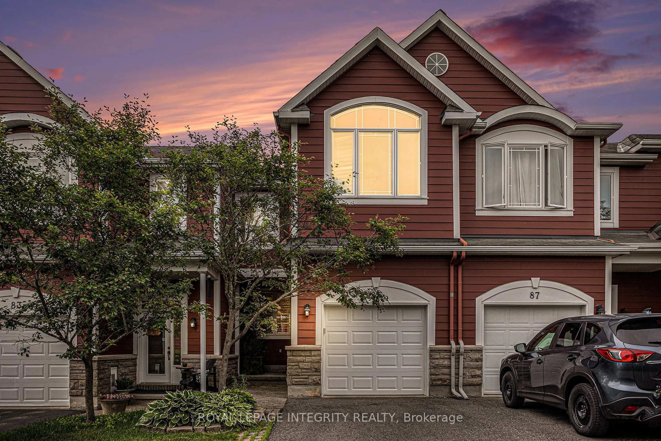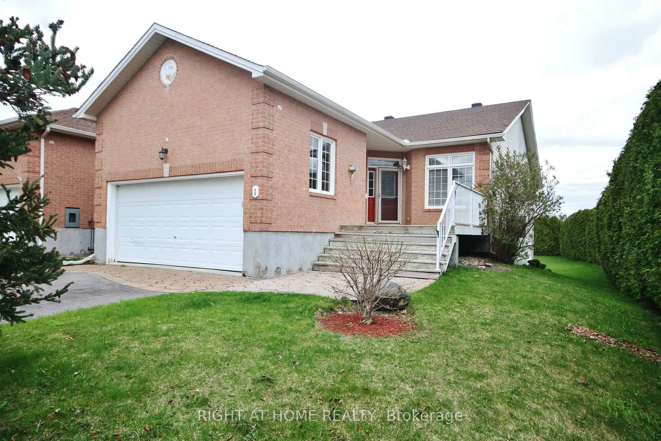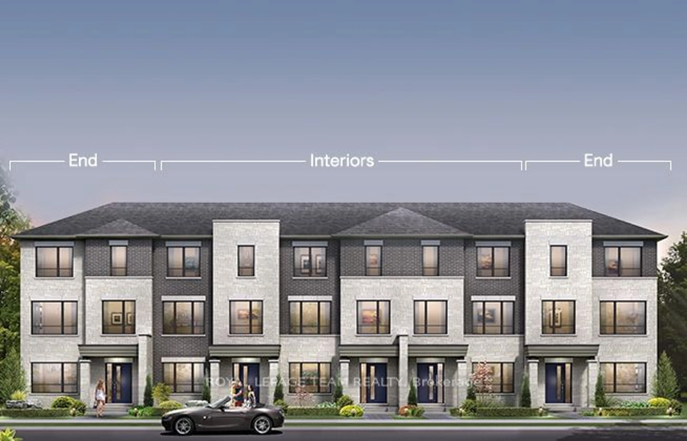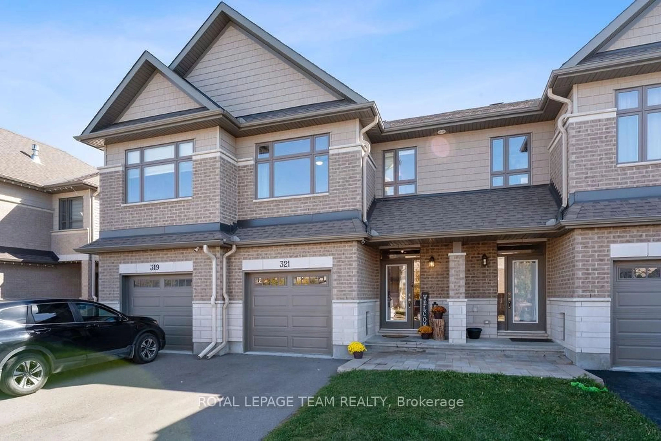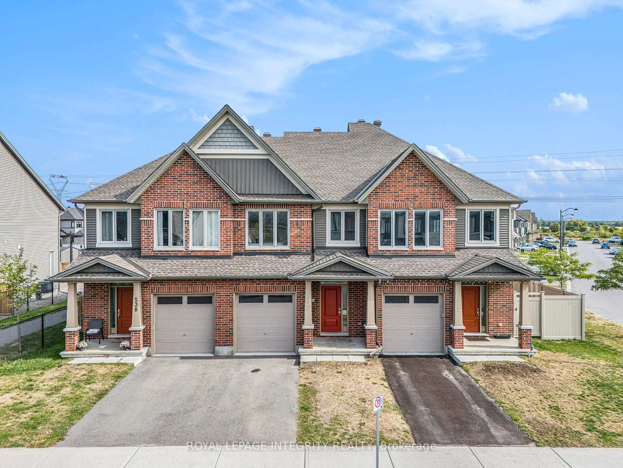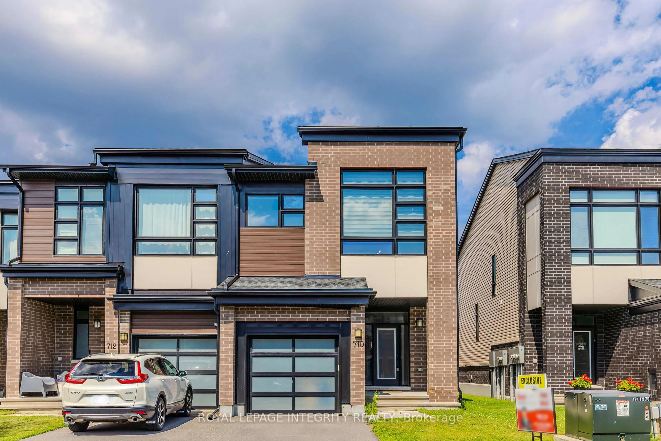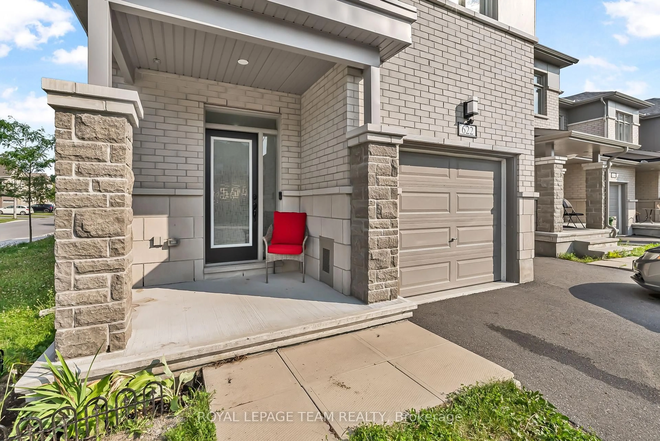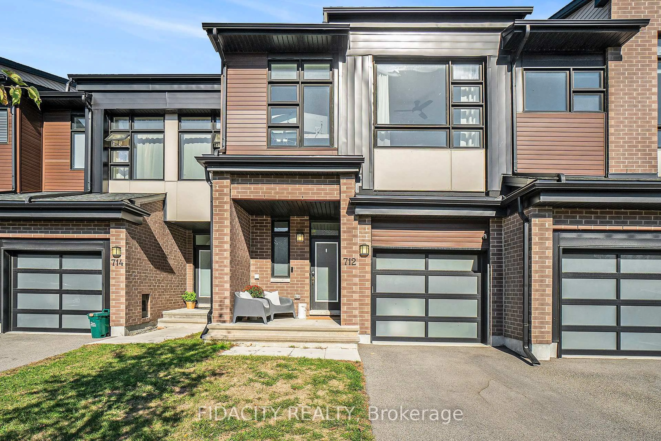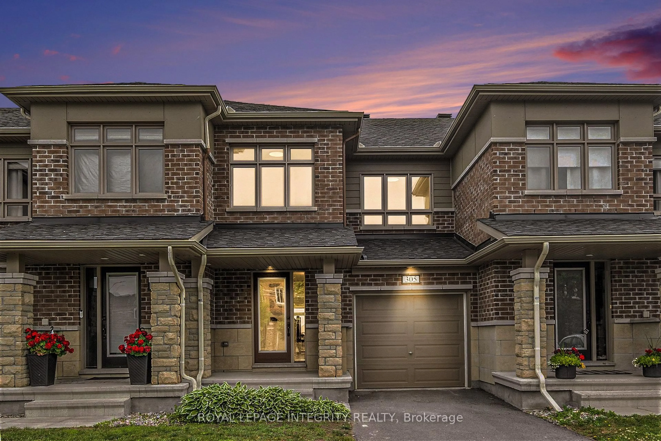***OPEN HOUSE SUNDAY 31st AUGUST 2-4PM*** Welcome to 568 Cope Drive. A 3 bed/2.5 bath immaculate upgraded 2020 built townhouse in Blackstone south. With no front neighbors, FRONTING ONTO A POND and a walking trail and is within walking distance to 3 schools. Main floor features a spacious entry with tile flooring, 9 foot ceiling, 2 piece bath, upgraded hardwood floors, an open concept extended kitchen with SS appliances and QUARTZ counters with a breakfast bar. Enjoy the modern open floor plan with a great sized dining & living room. Upstairs offers a nook with amazing pond views, perfect for working from home, 3 generous size beds. The spacious primary bedroom offers a walk-in closet, plus an ensuite with a large glass shower. Two additional good sized bedrooms & a full bathroom and conveniently located laundry room can also be found on this level. Great sized fully finished basement with 2 big windows, a storage room and a 3 piece bath rough-in. A spacious backyard with no direct neighbors, great for outdoor entertaining. Garage is equipped for an EV charger. Spacious front porch with pond views. Great location minutes away from multiple Schools, shopping and parks. Book your showing today!
Inclusions: Stove, Dryer, Washer, Refrigerator, Dishwasher, Hood Fan
