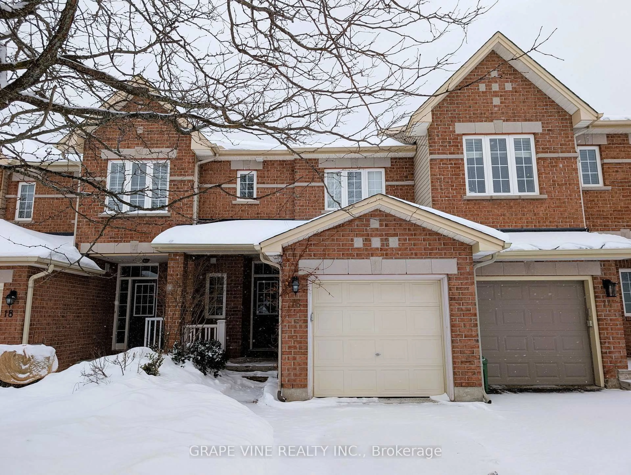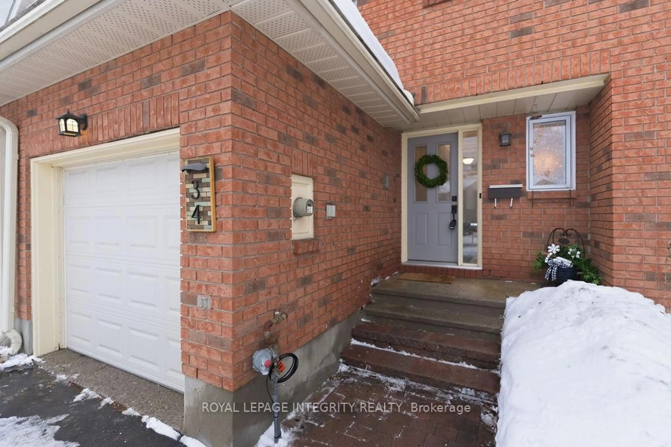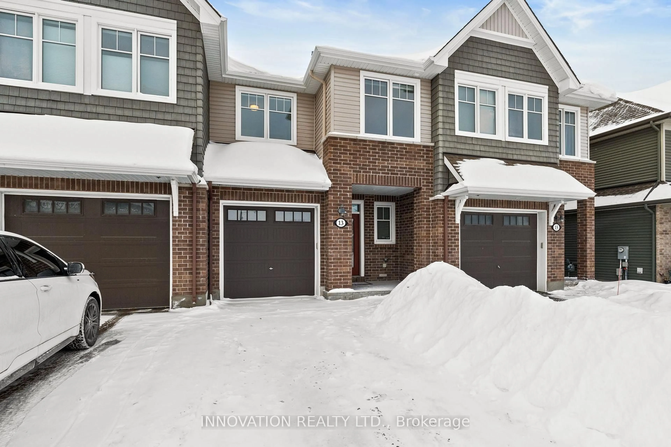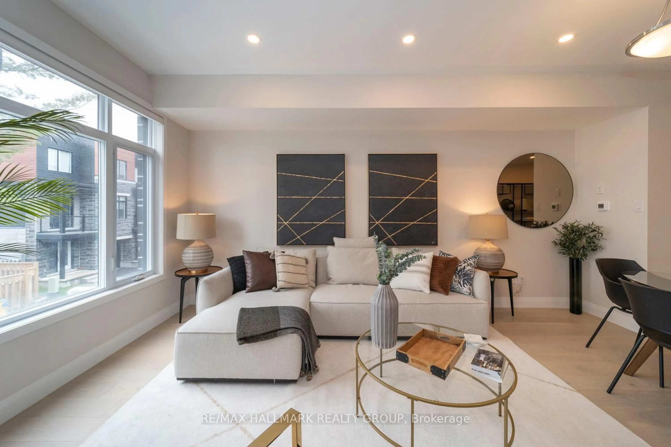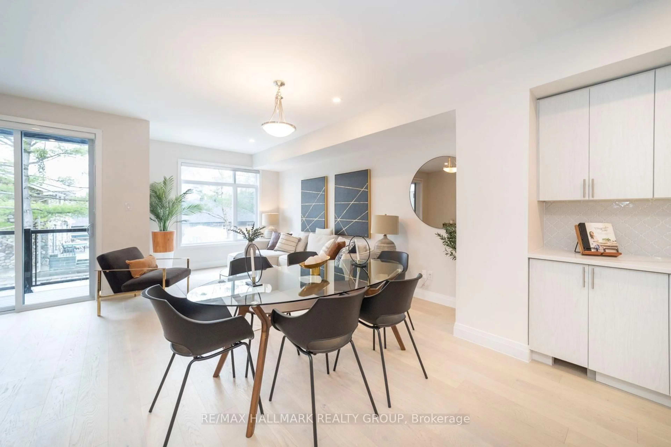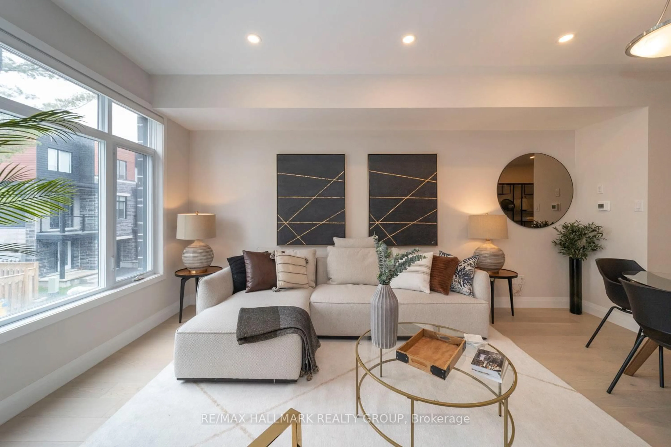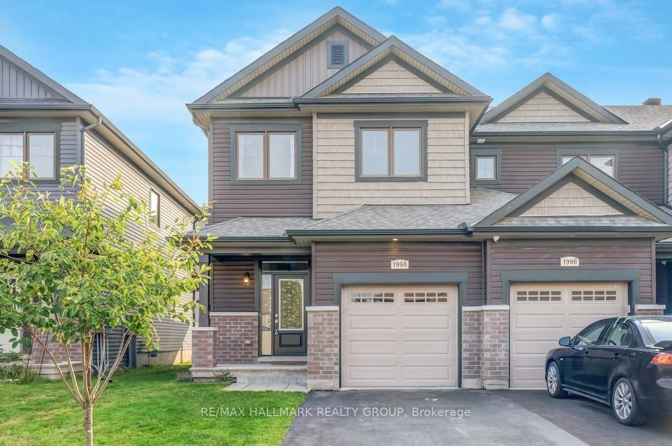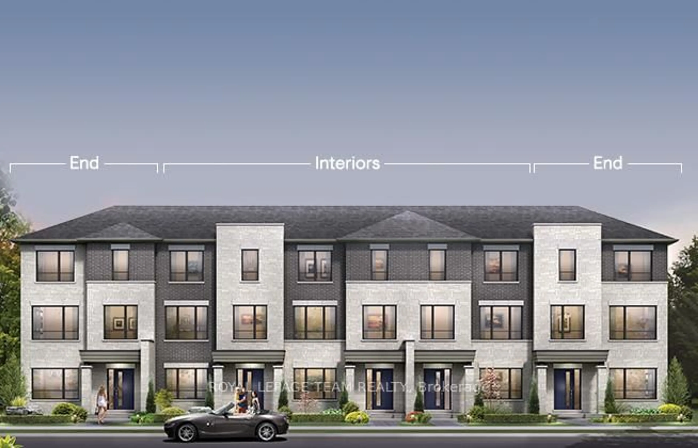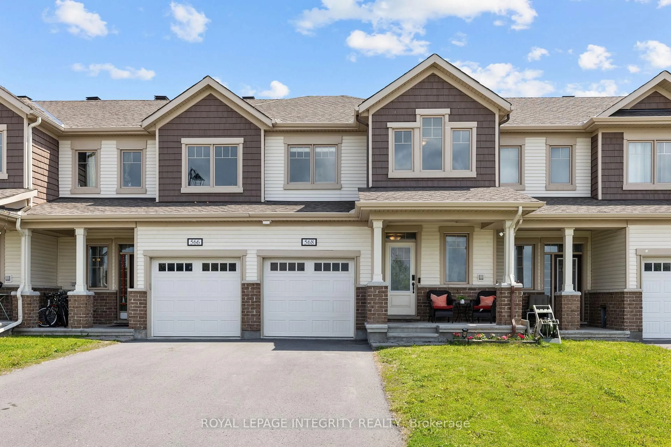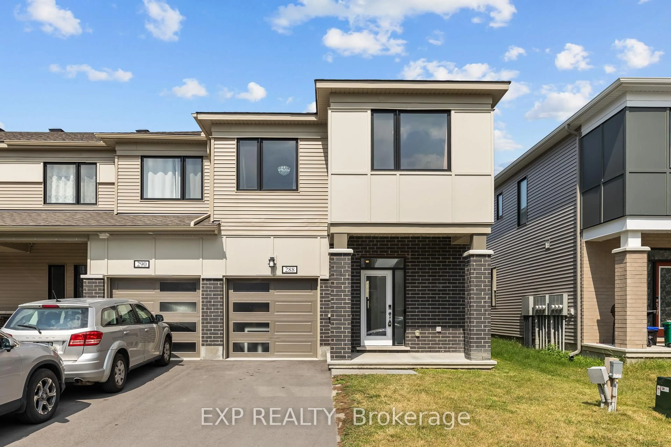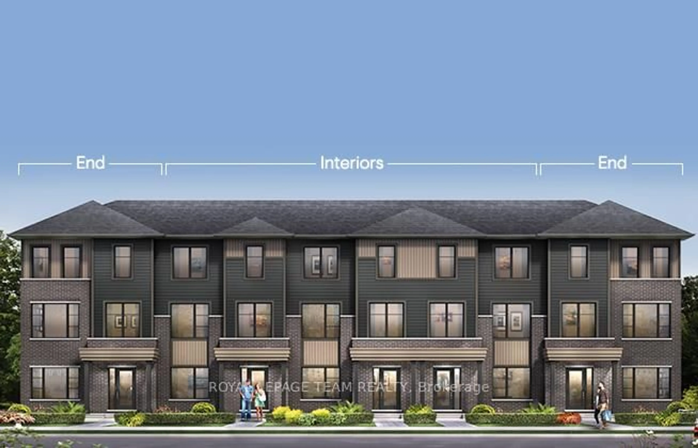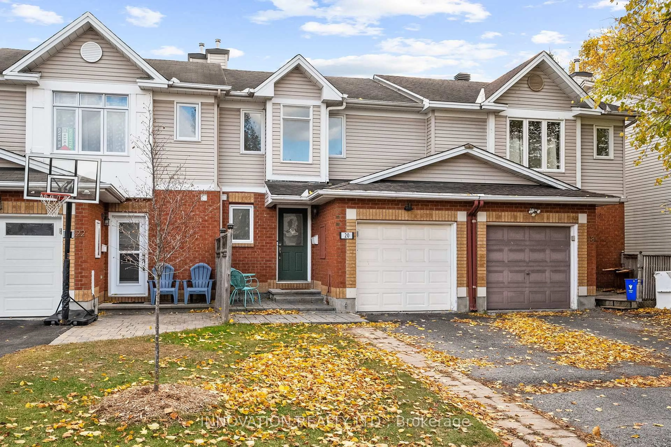Welcome to this bright and spacious end-unit townhome in the heart of Kanata's sought-after Beaverbrook community. The main floor showcases gorgeous hardwood flooring, a welcoming breakfast nook beside the kitchen, and soaring ceilings in the living room with oversized windows that flood the space with natural light. The kitchen features a gas stove, new flooring, and is perfectly positioned for both everyday living and entertaining. Upstairs you'll find fresh carpeting, two well-sized bedrooms, and a large den that can easily be converted into a third bedroom. The primary bedroom is complete with its own ensuite bathroom featuring a stand-up shower, while the second bathroom offers a full tub. The finished basement adds versatile living space with a room suitable as an additional bedroom, along with a large storage area and a convenient laundry room. Outside, enjoy a fully fenced private yard with a deck, perfect for relaxing or entertaining. With its generous layout, thoughtful updates, and prime end-unit location, this home is an ideal choice for families or those seeking extra space in one of Kanata's most desirable neighbourhoods.
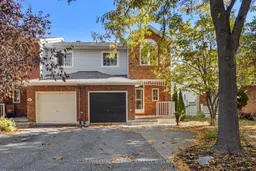 29
29

