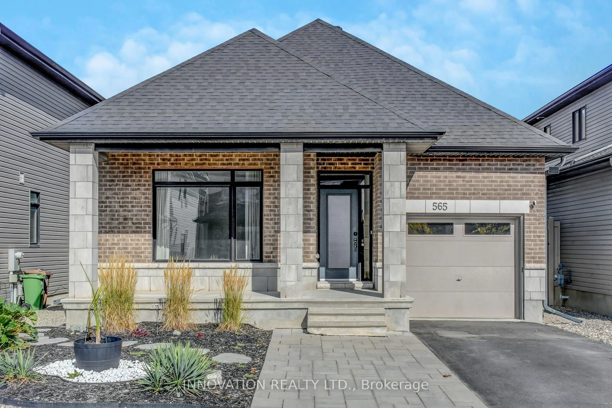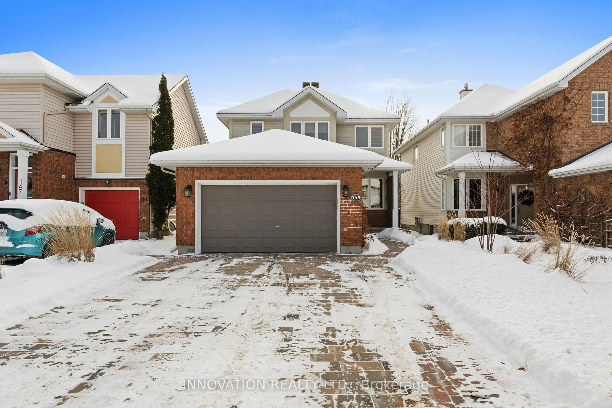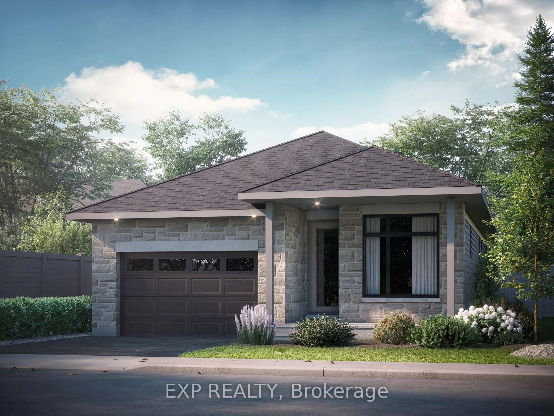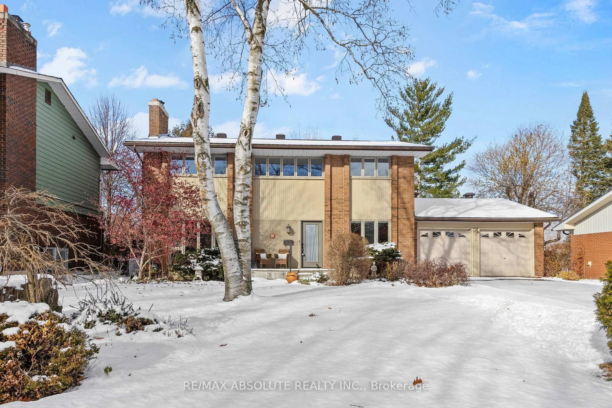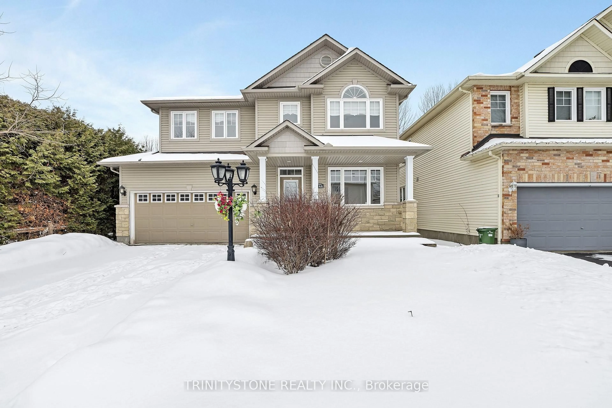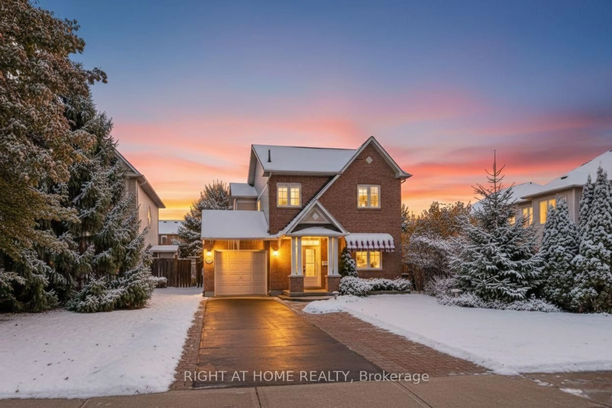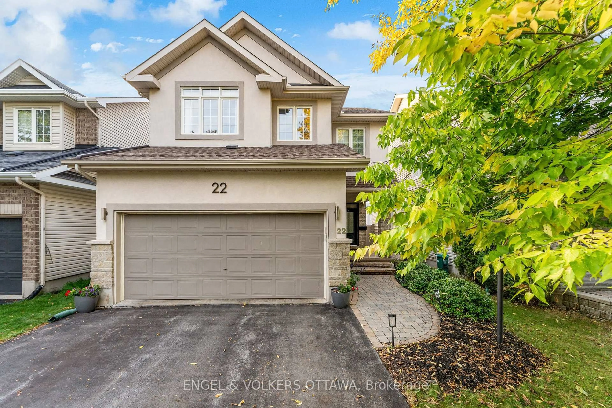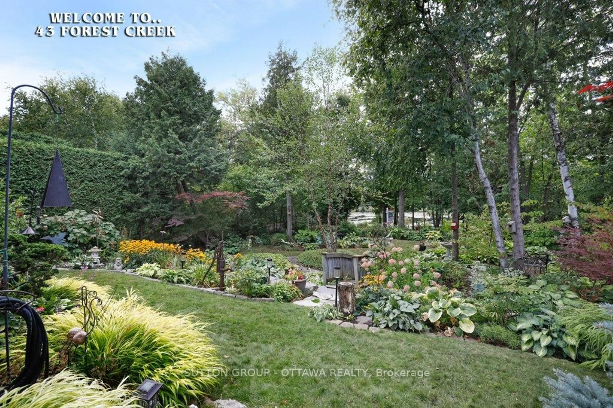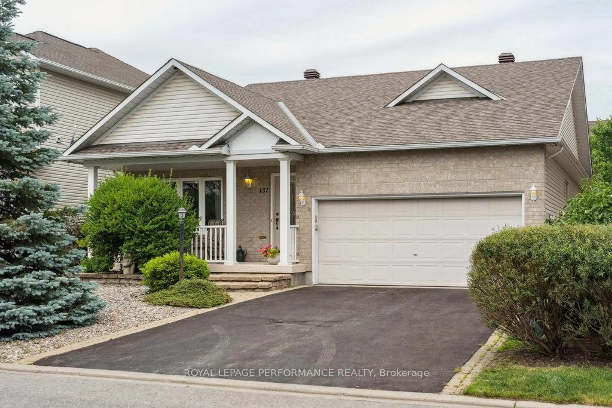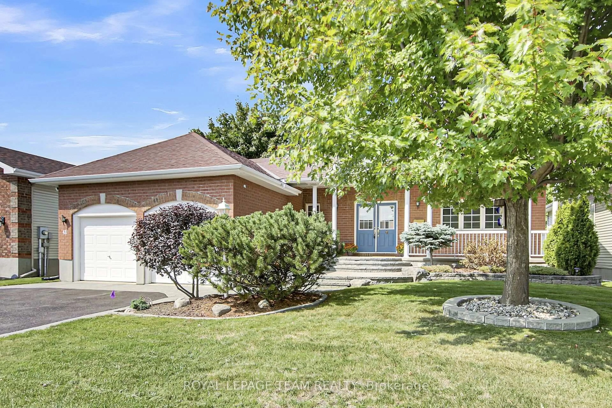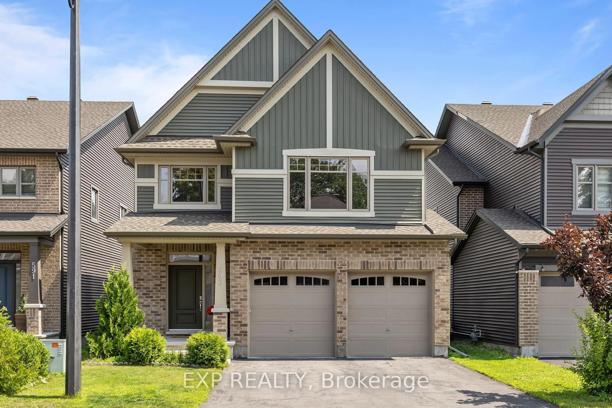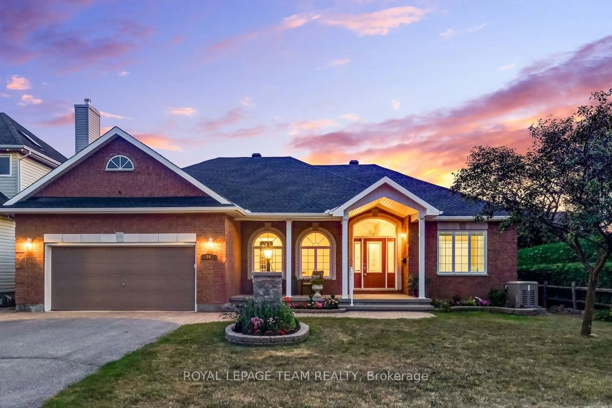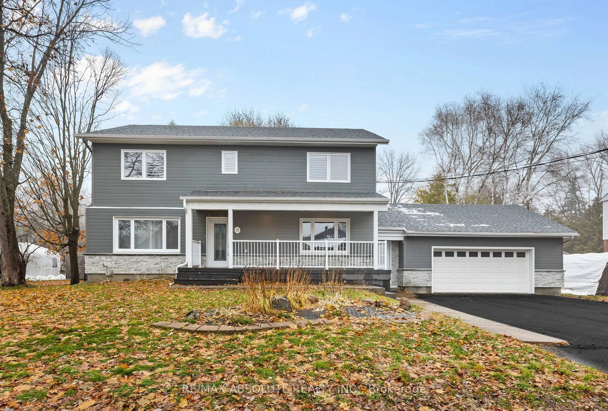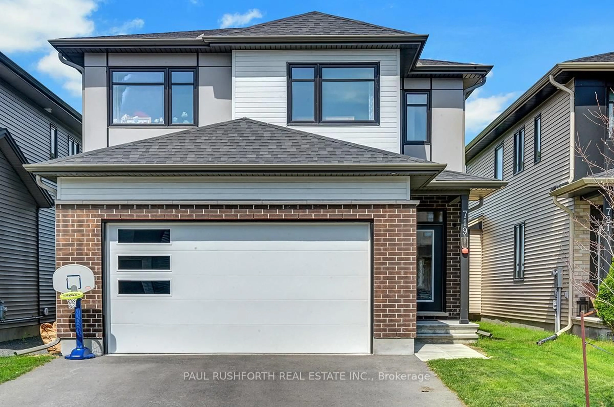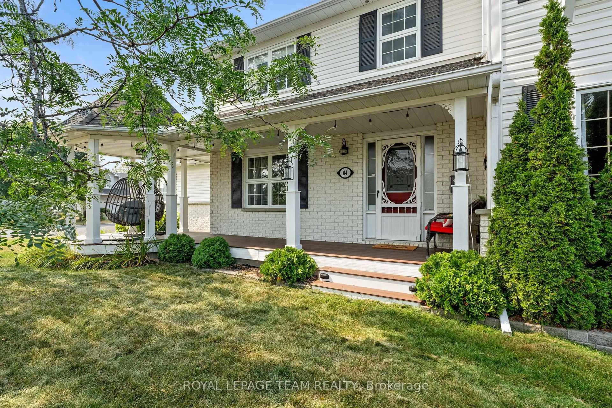Welcome to 17 Forest Creek Drive. This amazing 3 bedroom home is located on a super quiet crescent and backing onto a scenic walking path just a 5 minute walk to Sacred Heart H.S, Cardel Recreation Complex and Trans Canada Trail! Impeccably well maintained by the current owners and featuring a family friendly floor plan design with large livingroom/office area, an elegantly formal diningrm for entertaining,remodelled gourmet kitchen that offers loads of white cabinetry topped w/Quartz countertops, marble tile backsplash and H.Q stainless appliances all open to an incredible familyrm retreat highlighted by soaring ceiling space, massive picture window and captivating gas ffp. The upper level includes a lovely Primary bedrm suite featuring cathedral ceilings,walk in closet and full ensuite bathrm, in addition you'll find 2 spacious bedrms, a totally remodelled main bathrm PLUS and ideal loft/reading/computer area as well!! The finished lower level adds even more space and includes 2 recroom areas plus separate storage/workshop space! However the "ICING ON THE CAKE" is the incredibly private backyard oasis for you to enjoy featuring EXTENSIVE interlock work w/massive retaining walls,gorgeous perennial gardens,hot tub, and access to the scenic walking path behind! Numerous updates incl.luxury vinyl flrs on main level (great for pets),furnace, A/C unit, roof shingles, windows/patio door, fireplace, eavestrough etc. A must see home!! No conveyance of offers until 12:00pm August 23rd
Inclusions: Fridge,stove,dishwasher,hood fan,microwave,washer,dryer,all window coverings,all light fixtures,2 wall mounting brackets for tv's,gazebo in rear yard,hot tub, garden shed, all attached shelves in home and garage,1 garage opener w/remote,work bench and wood shelves in lower level
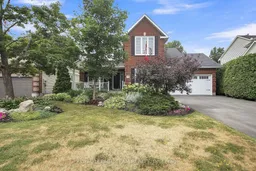 50
50

