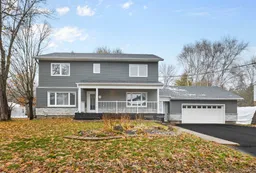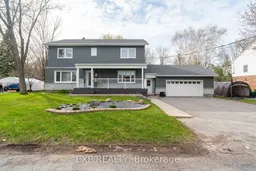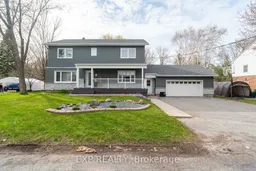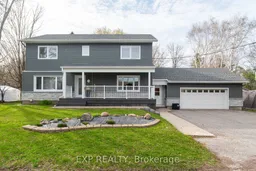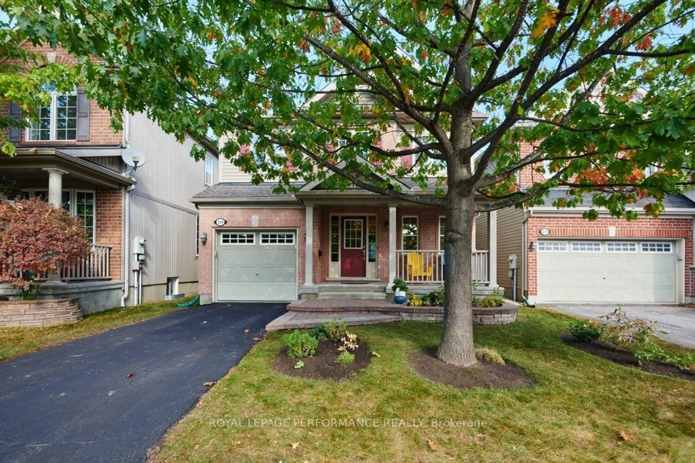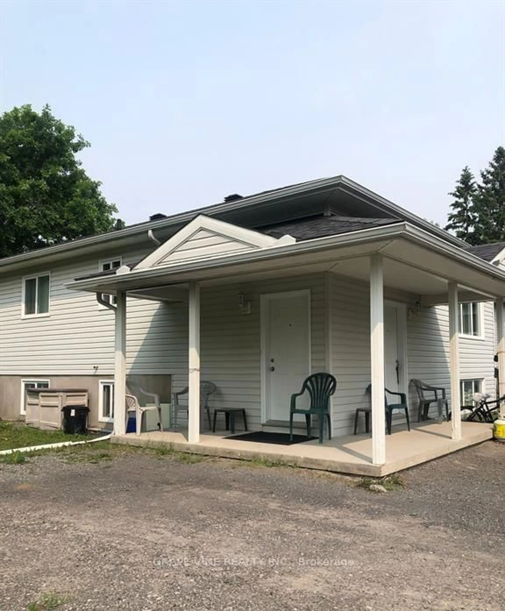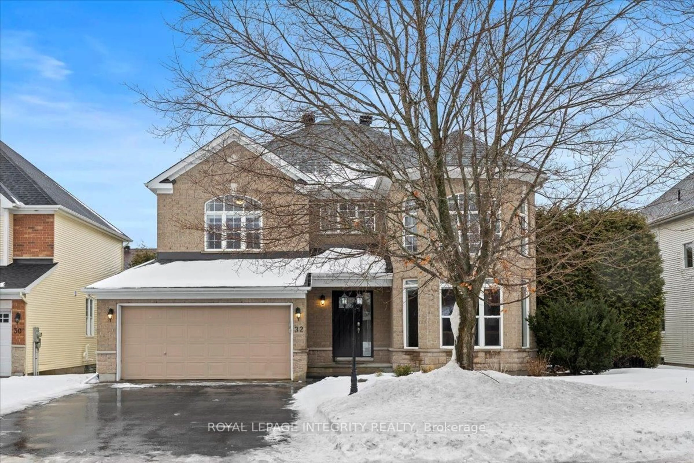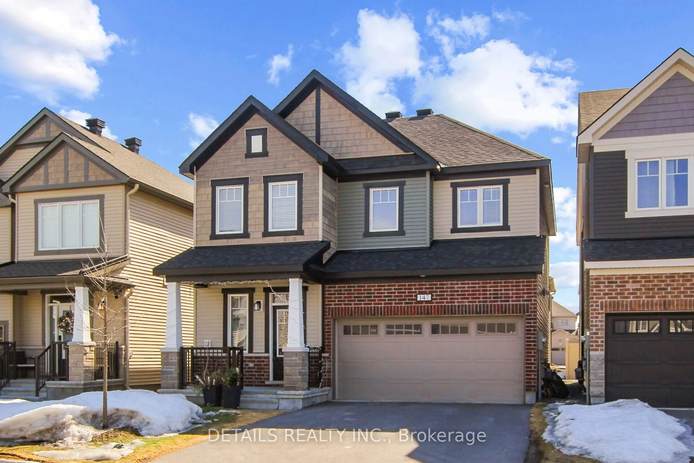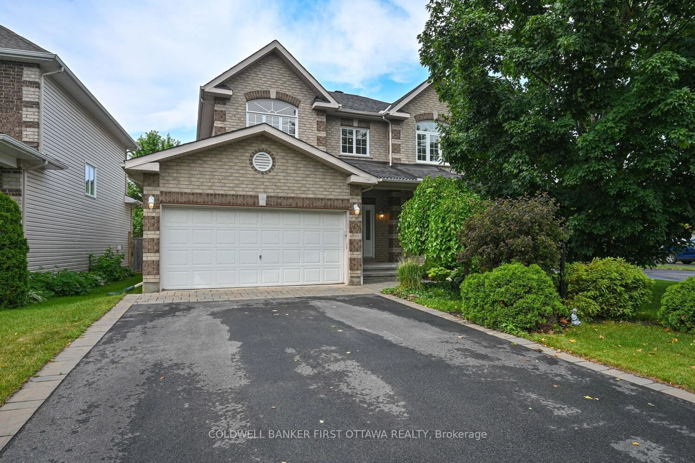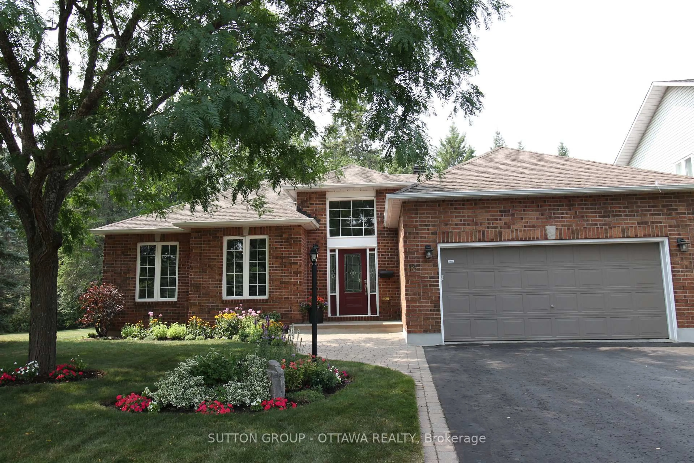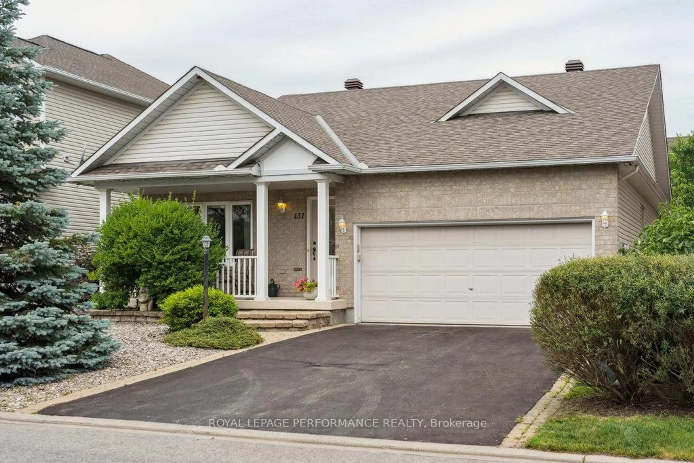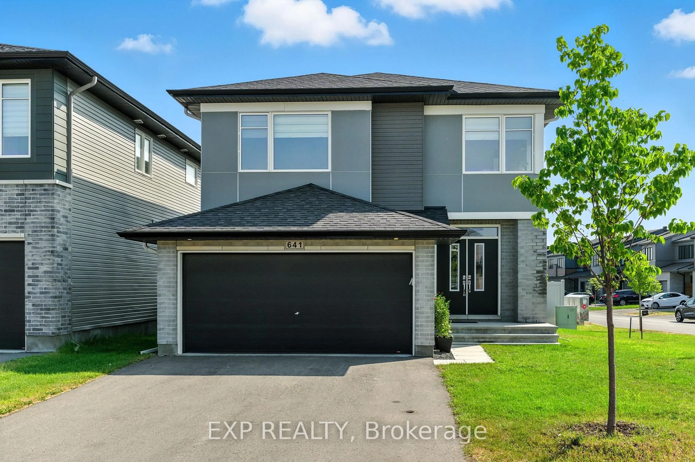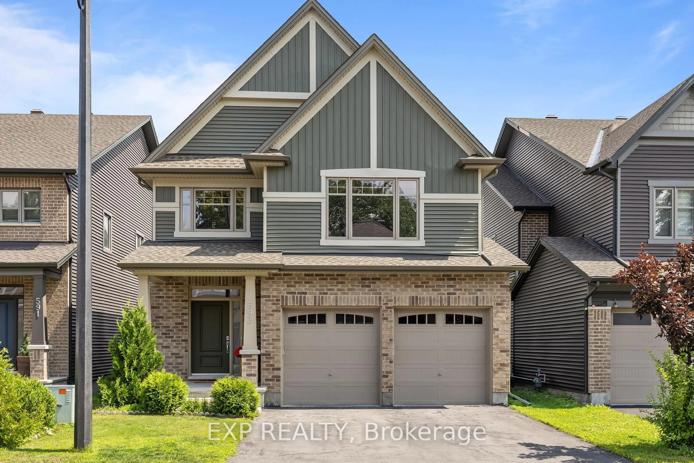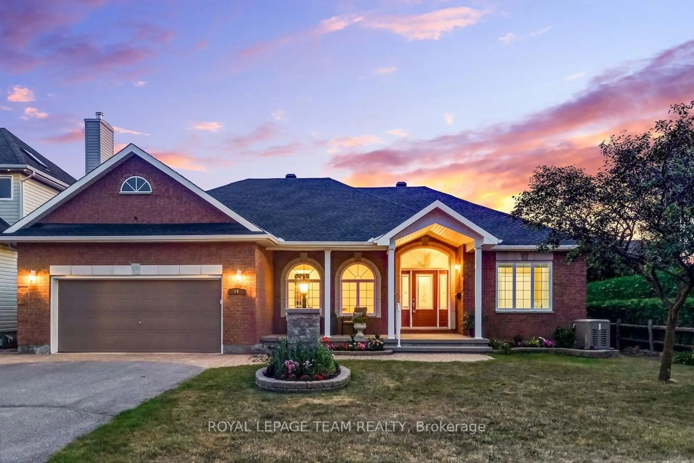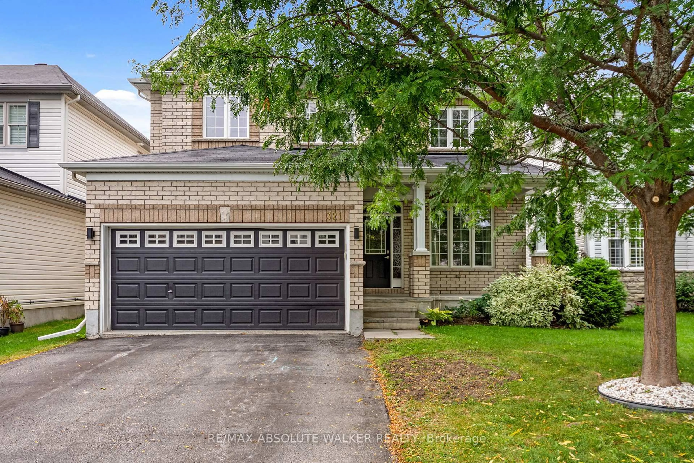An AMAZING opportunity awaits on a very quiet street where you feel as though you are in the country BUT you are actually STEPS to ALL that Stittsville Main has to offer! Location, location! This lot is 100 feet wide x 171 feet deep, enormous compared to today's standards! EVERYTHING IS NEW! Beautifully renovated, NOT only was the interior renovated but all the MAJOR upgrades have been too like ALL the windows, ROOF, AC, furnace! The composite covered front porch is the width of the home that you are guided to by the NEW interlock walkway! 6" MAPLE hardwood floors throughout, a STUNNING colour! All the windows in the home are huge! A wall of built-in cabinets & open shelving can be found in the living room, perfect for decor or extra storage! The white kitchen offers granite countertop, new stainless appliances, TONS of countertop space, a window over the sink that allows for the views in the North West facing backyard & so much more! Easy access to the backyard from the dining room! You can access the ENVIABLE mudroom that has heated floors & LOTS of amazing space (screams for some cute cubbies) from the garage or from the outside (bonus entry)! Main floor office! This floor plan is amazing! The classic hardwood staircase complete with white risers! The large primary bedroom offers custom built ins in the walk in closet. The 5 piece ensuite has a glass shower & free standard tub, dual sinks & stone countertops! 3 additional good size bedrooms, 5 piece main bath & laundry complete the 2nd level! FULLY finished lower with a gas fireplace & an additional room perfect for a 2nd office or playroom! The above ground pool is new along with the decking & interlock that surrounds the home! You will LOVE it in the summer, float around in the sunny all afternoon backyard & enjoy the covered hot tub all winter! Home is on well & SEWER (best of both worlds) NO water bill, BRAND new water softener! ! Oversized 2 car garage & 200 amp Opportunity knocks, this is a GREAT buy
Inclusions: FRIDGE, WALL OVER, BUILT IN MICROWAVE, DISHWASHER, WASHER, DRYER, LIGHT FIXTURES, POOL COMPONENTS
