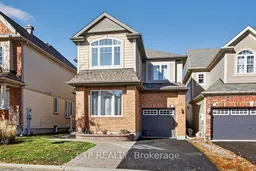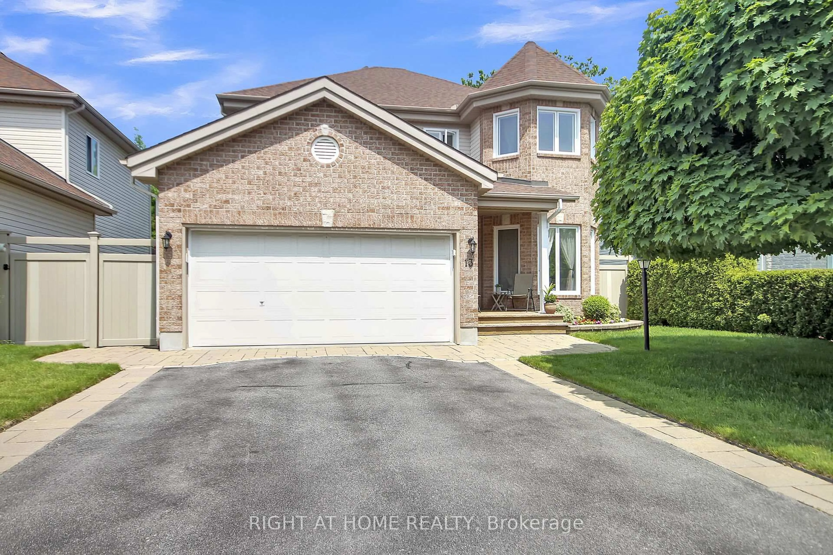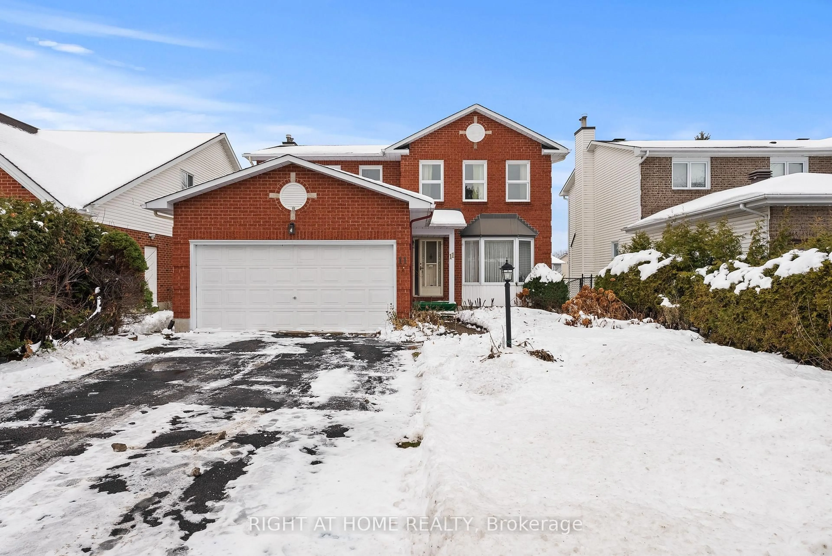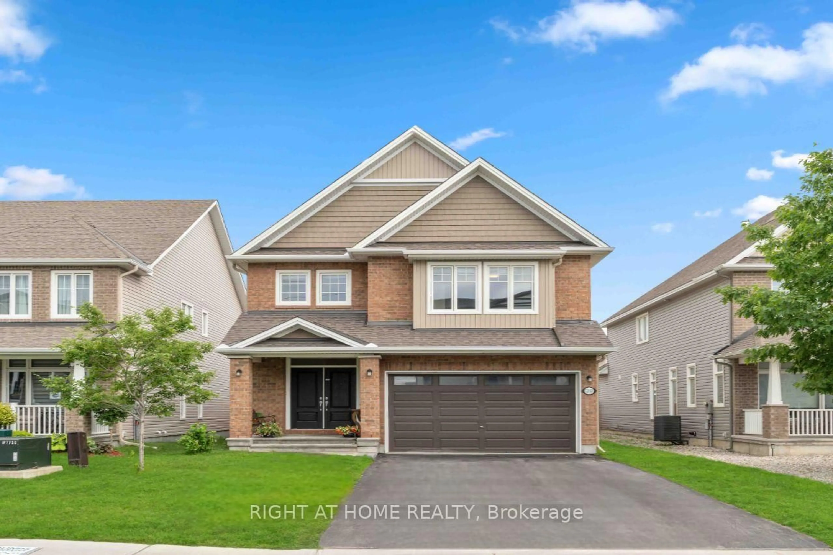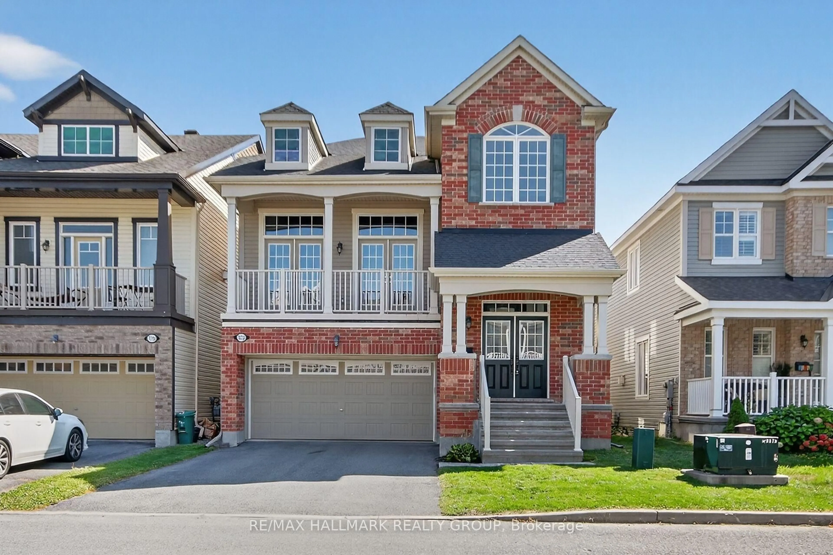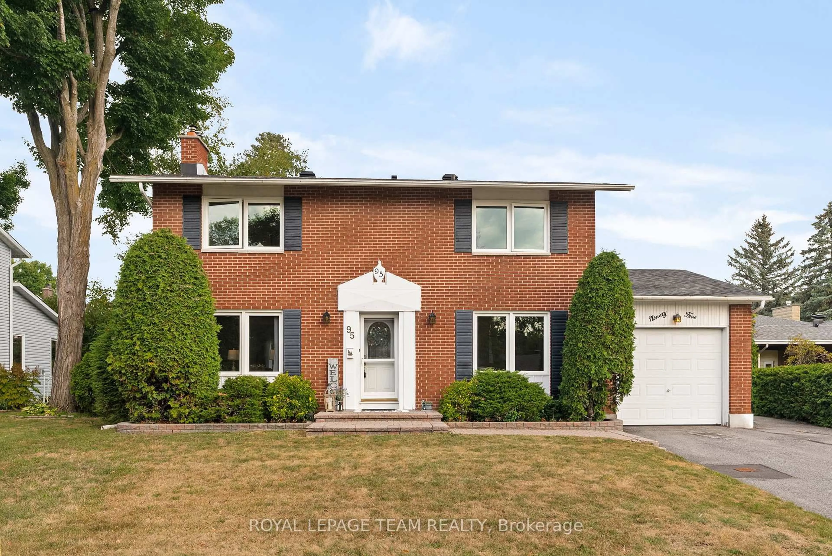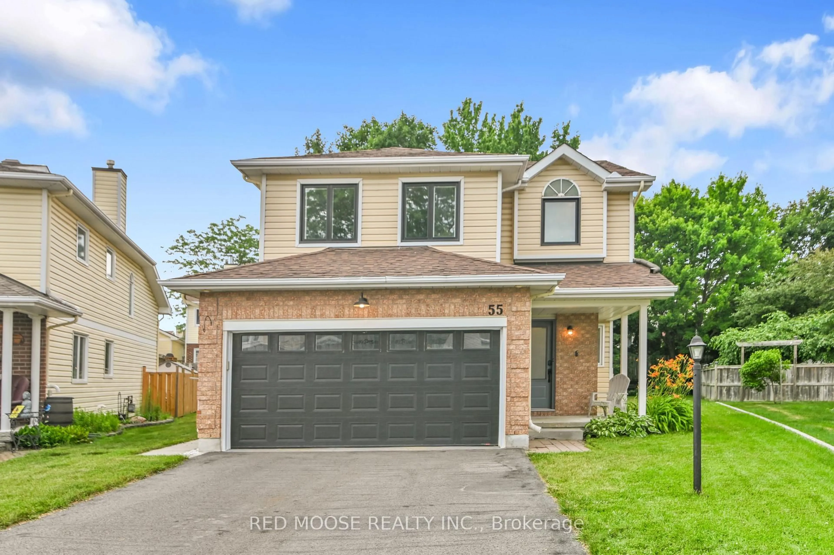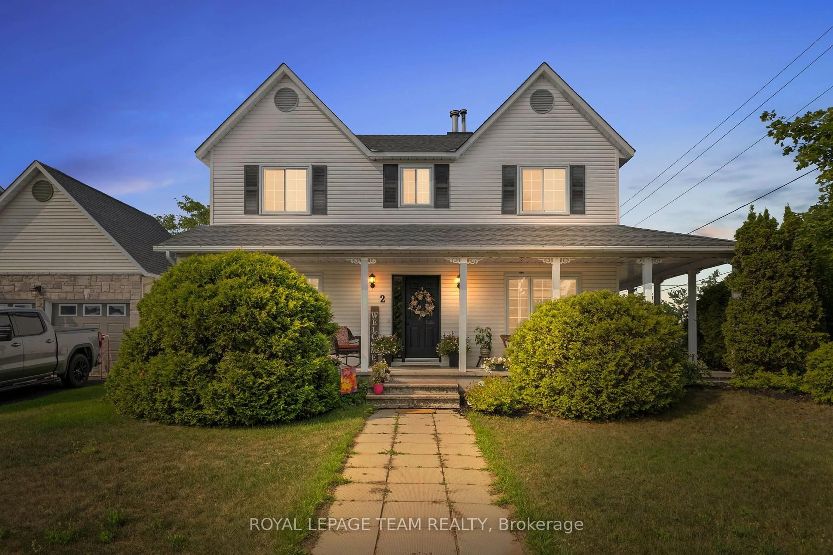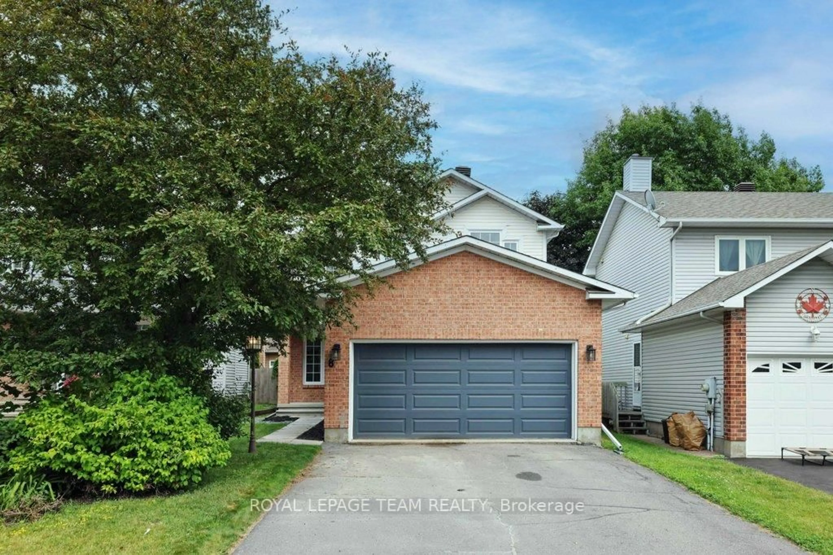Pride of ownership is evident throughout this 3 Bedroom, 4 Bathroom, Finished Basement, Home!! Parking for 3 vehicles. Major updates include: Roof 2024, New Furnace and A/C 2022. Walk into the tiled Foyer with a nice mirrored closet. Living room with Hardwood Floors. Powder bath on main level along with Dining room that has a Gas Fireplace. Kitchen has loads of cabinets and newer appliances. Sliding doors to the backyard with more Interlock and a nice Gazebo setup, also the big shed stays! Inside Garage access. Upstairs, Large Primary Bedroom has a walk in closet and great 5 piece Ensuite! Lots of Hardwood Flooring Throughout! Generous 2nd and 3rd bedrooms, Full Bath, and a Laundry Room round out the 2nd level. Basement has a 3 piece bathroom, Huge Rec room, and Large Storage/Utility Room. Anchored Gazebo 2021, Garage door spring 2024 - this Home is well maintained!! Good access to 417, Tanger Outlet, NDHQ Carling Campus, Shopping, Restaurants, and more - This a Great Home in a Great Location! Call your Realtor today!
Inclusions: Refrigerator, Dishwasher, Stove, Microwave/hood fan, Washer, Dryer, All blinds, All drapery tracks and drapes, Gazebo with curtains, Big shed, Shelving in garage, Router and modem in the white box by fireplace
